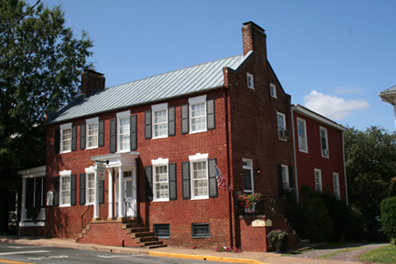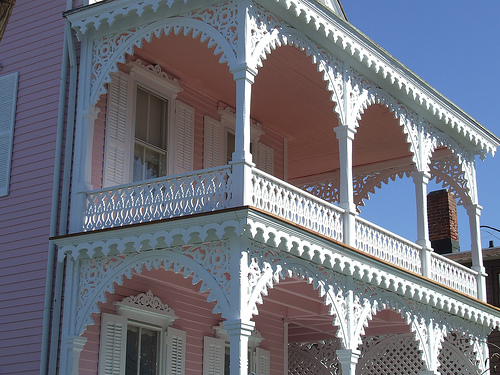|
Anthony Hockman House
Anthony Hockman House, also known as the Hockman-Roller House, is a historic home located at Harrisonburg, Virginia. It was built in 1871, and is a two-story, three-bay, frame I-house Italianate dwelling. It has a projecting central bay topped with a low gable and with the hipped-roof cupola. The house features applied " gingerbread" trim, including molded corner pilasters, a heavily bracketed cornice, an elaborate one-story front porch, and heavily molded regency garret windows. an''Accompanying photo''/ref> It was listed on the National Register of Historic Places The National Register of Historic Places (NRHP) is the United States federal government's official list of districts, sites, buildings, structures and objects deemed worthy of preservation for their historical significance or "great artistic ... in 1982. References Houses on the National Register of Historic Places in Virginia Italianate architecture in Virginia Houses completed in 1871 Houses in H ... [...More Info...] [...Related Items...] OR: [Wikipedia] [Google] [Baidu] |
Harrisonburg, Virginia
Harrisonburg is an independent city in the Shenandoah Valley region of the Commonwealth of Virginia in the United States. It is also the county seat of the surrounding Rockingham County, although the two are separate jurisdictions. At the 2020 census, the population was 51,814. The Bureau of Economic Analysis combines the city of Harrisonburg with Rockingham County for statistical purposes into the Harrisonburg, Virginia Metropolitan Statistical Area, which had an estimated population of 126,562 in 2011. Harrisonburg is home to James Madison University (JMU), a public research university with an enrollment of over 20,000 students, and Eastern Mennonite University (EMU), a private, Mennonite-affiliated liberal arts university. Although the city has no historical association with President James Madison, JMU was nonetheless named in his honor as Madison College in 1938 and renamed as James Madison University in 1977. EMU largely owes its existence to the sizable Mennonite pop ... [...More Info...] [...Related Items...] OR: [Wikipedia] [Google] [Baidu] |
I-house
The I-house is a vernacular house type, popular in the United States from the colonial period onward. The I-house was so named in the 1930s by Fred Kniffen, a cultural geographer at Louisiana State University who was a specialist in folk architecture. He identified and analyzed the type in his 1936 study of Louisiana house types. He chose the name "I-house" because of the style was commonly built in the rural farm areas of Indiana, Illinois and Iowa, all states beginning with the letter "I".; the link is broken but for examples in Indiana see: https://www.in.gov/core/results.html?profile=_default&query=i-house&collection=global-collection But he was not implying that this house type originated in, or was restricted to, those three states. It is also referred to as Plantation Plain style. History and defining characteristics The I-house developed from traditional 17th-century British folk house types, such as the hall and parlor house and central-passage house. It became a ... [...More Info...] [...Related Items...] OR: [Wikipedia] [Google] [Baidu] |
Italianate Architecture
The Italianate style was a distinct 19th-century phase in the history of Classical architecture. Like Palladianism and Neoclassicism, the Italianate style drew its inspiration from the models and architectural vocabulary of 16th-century Italian Renaissance architecture, synthesising these with picturesque aesthetics. The style of architecture that was thus created, though also characterised as "Neo-Renaissance", was essentially of its own time. "The backward look transforms its object," Siegfried Giedion wrote of historicist architectural styles; "every spectator at every period—at every moment, indeed—inevitably transforms the past according to his own nature." The Italianate style was first developed in Britain in about 1802 by John Nash, with the construction of Cronkhill in Shropshire. This small country house is generally accepted to be the first Italianate villa in England, from which is derived the Italianate architecture of the late Regency and early Victorian eras. ... [...More Info...] [...Related Items...] OR: [Wikipedia] [Google] [Baidu] |
Cupola
In architecture, a cupola () is a relatively small, most often dome-like, tall structure on top of a building. Often used to provide a lookout or to admit light and air, it usually crowns a larger roof or dome. The word derives, via Italian, from lower Latin ''cupula'' (classical Latin ''cupella''), (Latin ''cupa''), indicating a vault resembling an upside-down cup. Background The cupola evolved during the Renaissance from the older oculus. Being weatherproof, the cupola was better suited to the wetter climates of northern Europe. The chhatri, seen in Indian architecture, fits the definition of a cupola when it is used atop a larger structure. Cupolas often serve as a belfry, belvedere, or roof lantern above a main roof. In other cases they may crown a spire, tower, or turret. Barns often have cupolas for ventilation. Cupolas can also appear as small buildings in their own right. The square, dome-like segment of a North American railroad train caboose that contains the seco ... [...More Info...] [...Related Items...] OR: [Wikipedia] [Google] [Baidu] |
Gingerbread (architecture)
Gingerbread is an architectural style that consists of elaborately detailed embellishment known as gingerbread trim. It is more specifically used to describe the detailed decorative work of American designers in the late 1860s and 1870s, which was associated mostly to the Carpenter Gothic style. It was loosely based on the Picturesque period of English architecture in the 1830s. History During the 1830s and 1840s, American home builders started interpreting the European Gothic Revival architecture, which had elaborate masonry details, in wood to decorate American timber frame homes. This was also known as Carpenter Gothic. The early designs started with simple stickwork such as vertical sawtooth siding. By the middle of the 19th century, with the invention of the steam-powered scroll saw, the mass production of thin boards that were cut into a variety of ornamental parts had helped builders to transform simple cottages into unique houses. At the time, standard sized gingerbrea ... [...More Info...] [...Related Items...] OR: [Wikipedia] [Google] [Baidu] |
National Register Of Historic Places
The National Register of Historic Places (NRHP) is the United States federal government's official list of districts, sites, buildings, structures and objects deemed worthy of preservation for their historical significance or "great artistic value". A property listed in the National Register, or located within a National Register Historic District, may qualify for tax incentives derived from the total value of expenses incurred in preserving the property. The passage of the National Historic Preservation Act (NHPA) in 1966 established the National Register and the process for adding properties to it. Of the more than one and a half million properties on the National Register, 95,000 are listed individually. The remainder are contributing resources within historic districts. For most of its history, the National Register has been administered by the National Park Service (NPS), an agency within the U.S. Department of the Interior. Its goals are to help property owners and inte ... [...More Info...] [...Related Items...] OR: [Wikipedia] [Google] [Baidu] |
Houses On The National Register Of Historic Places In Virginia
A house is a single-unit residential building. It may range in complexity from a rudimentary hut to a complex structure of wood, masonry, concrete or other material, outfitted with plumbing, electrical, and heating, ventilation, and air conditioning systems.Schoenauer, Norbert (2000). ''6,000 Years of Housing'' (rev. ed.) (New York: W.W. Norton & Company). Houses use a range of different roofing systems to keep precipitation such as rain from getting into the dwelling space. Houses may have doors or locks to secure the dwelling space and protect its inhabitants and contents from burglars or other trespassers. Most conventional modern houses in Western cultures will contain one or more bedrooms and bathrooms, a kitchen or cooking area, and a living room. A house may have a separate dining room, or the eating area may be integrated into another room. Some large houses in North America have a recreation room. In traditional agriculture-oriented societies, domestic animals such ... [...More Info...] [...Related Items...] OR: [Wikipedia] [Google] [Baidu] |
Italianate Architecture In Virginia
The Italianate style was a distinct 19th-century phase in the history of Classical architecture. Like Palladianism and Neoclassicism, the Italianate style drew its inspiration from the models and architectural vocabulary of 16th-century Italian Renaissance architecture, synthesising these with picturesque aesthetics. The style of architecture that was thus created, though also characterised as "Neo-Renaissance", was essentially of its own time. "The backward look transforms its object," Siegfried Giedion wrote of historicist architectural styles; "every spectator at every period—at every moment, indeed—inevitably transforms the past according to his own nature." The Italianate style was first developed in Britain in about 1802 by John Nash, with the construction of Cronkhill in Shropshire. This small country house is generally accepted to be the first Italianate villa in England, from which is derived the Italianate architecture of the late Regency and early Victorian eras. ... [...More Info...] [...Related Items...] OR: [Wikipedia] [Google] [Baidu] |
Houses Completed In 1871
A house is a single-unit residential building. It may range in complexity from a rudimentary hut to a complex structure of wood, masonry, concrete or other material, outfitted with plumbing, electrical, and heating, ventilation, and air conditioning systems.Schoenauer, Norbert (2000). ''6,000 Years of Housing'' (rev. ed.) (New York: W.W. Norton & Company). Houses use a range of different roofing systems to keep precipitation such as rain from getting into the dwelling space. Houses may have doors or locks to secure the dwelling space and protect its inhabitants and contents from burglars or other trespassers. Most conventional modern houses in Western cultures will contain one or more bedrooms and bathrooms, a kitchen or cooking area, and a living room. A house may have a separate dining room, or the eating area may be integrated into another room. Some large houses in North America have a recreation room. In traditional agriculture-oriented societies, domestic animals such as c ... [...More Info...] [...Related Items...] OR: [Wikipedia] [Google] [Baidu] |
Houses In Harrisonburg, Virginia
A house is a single-unit residential building. It may range in complexity from a rudimentary hut to a complex structure of wood, masonry, concrete or other material, outfitted with plumbing, electrical, and heating, ventilation, and air conditioning systems.Schoenauer, Norbert (2000). ''6,000 Years of Housing'' (rev. ed.) (New York: W.W. Norton & Company). Houses use a range of different roofing systems to keep precipitation such as rain from getting into the dwelling space. Houses may have doors or locks to secure the dwelling space and protect its inhabitants and contents from burglars or other trespassers. Most conventional modern houses in Western cultures will contain one or more bedrooms and bathrooms, a kitchen or cooking area, and a living room. A house may have a separate dining room, or the eating area may be integrated into another room. Some large houses in North America have a recreation room. In traditional agriculture-oriented societies, domestic animals such ... [...More Info...] [...Related Items...] OR: [Wikipedia] [Google] [Baidu] |







