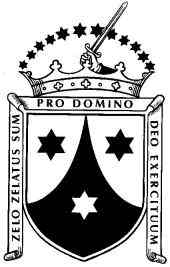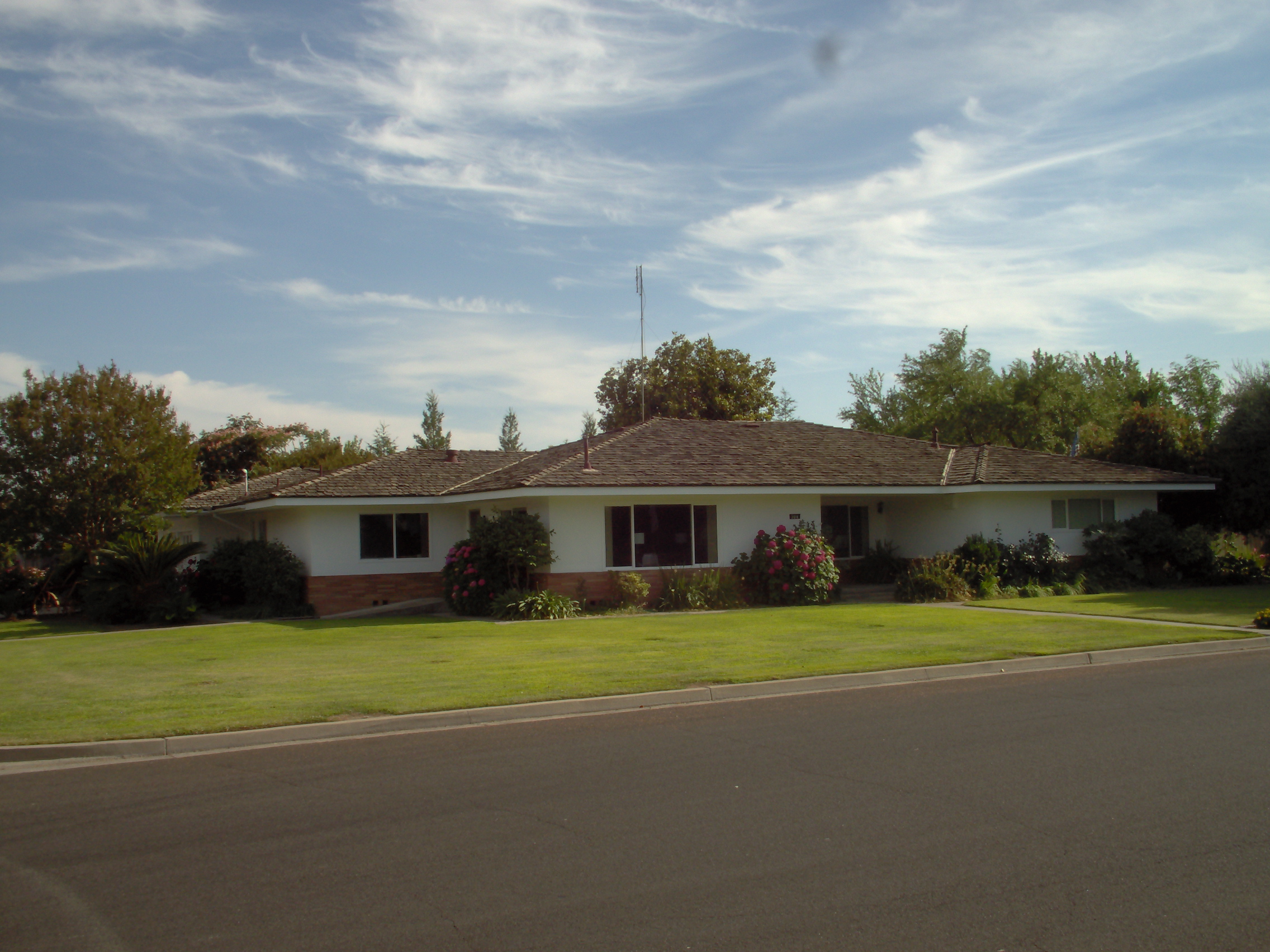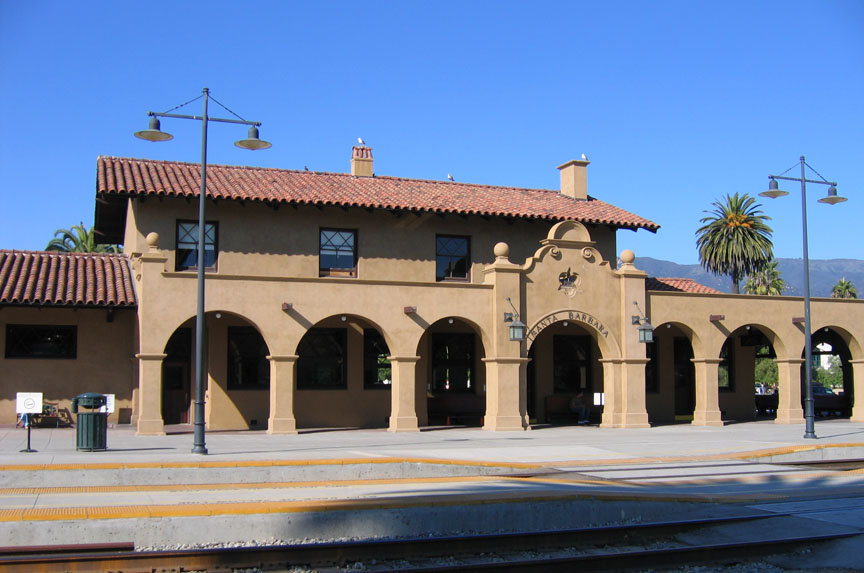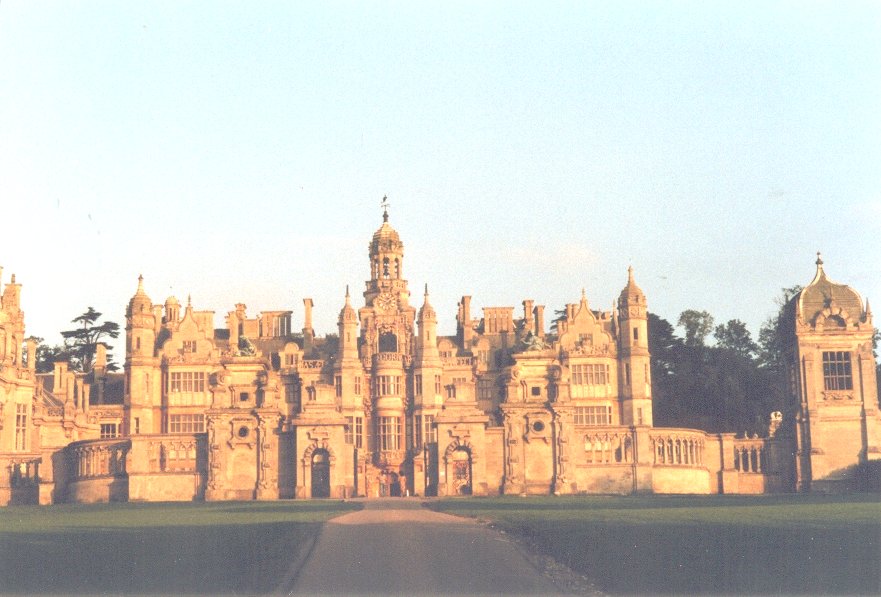|
Allendale, Indiana
Allendale is an unincorporated area, unincorporated community in south central Vigo County, Indiana, in Honey Creek Township, Vigo County, Indiana, Honey Creek Township. It is part of the Terre Haute, Indiana, Terre Haute Terre Haute metropolitan area, Metropolitan Statistical Area. History Allendale, built into a bluff overlooking Honey Creek, is known for its winding roads, heavily wooded lots, deep ravines and large upper and upper-middle class houses. Most of the architect-designed homes date from the 1920s to 1960s and display a range of styles -- Prairie School, Arts and Crafts movement, Arts & Crafts, Jacobethan, Jacobean Revival, Colonial Revival, Cotswold Cottage, Mission Revival, Cape Cod, Split-level home, Split-Level and Ranch-style house, Ranch. Allendale adjoins the Country Club of Terre Haute; a private, non-profit, member-owned 18-hole golf course started in 1898. A Carmelite Monastery, ''The Carmel of St. Joseph'', was founded in Allendale in 1947. The modern chap ... [...More Info...] [...Related Items...] OR: [Wikipedia] [Google] [Baidu] |
Unincorporated Area
An unincorporated area is a region that is not governed by a local municipal corporation. Widespread unincorporated communities and areas are a distinguishing feature of the United States and Canada. Most other countries of the world either have no unincorporated areas at all or these are very rare: typically remote, outlying, sparsely populated or List of uninhabited regions, uninhabited areas. By country Argentina In Argentina, the provinces of Chubut Province, Chubut, Córdoba Province (Argentina), Córdoba, Entre Ríos Province, Entre Ríos, Formosa Province, Formosa, Neuquén Province, Neuquén, Río Negro Province, Río Negro, San Luis Province, San Luis, Santa Cruz Province, Argentina, Santa Cruz, Santiago del Estero Province, Santiago del Estero, Tierra del Fuego Province, Argentina, Tierra del Fuego, and Tucumán Province, Tucumán have areas that are outside any municipality or commune. Australia Unlike many other countries, Australia has only local government in Aus ... [...More Info...] [...Related Items...] OR: [Wikipedia] [Google] [Baidu] |
Terre Haute, Indiana
Terre Haute ( ) is a city in and the county seat of Vigo County, Indiana, United States, about 5 miles east of the state's western border with Illinois. As of the 2010 census, the city had a population of 60,785 and its metropolitan area had a population of 170,943. Located along the Wabash River, Terre Haute is one of the largest cities in the Wabash Valley and is known as the Queen City of the Wabash. The city is home to multiple higher-education institutions, including Indiana State University, Rose-Hulman Institute of Technology, and Ivy Tech Community College of Indiana. History Terre Haute's name is derived from the French phrase ''terre haute'' (pronounced in French), meaning "highland". It was named by French-Canadian explorers and fur trappers to the area in the early 18th century to describe the unique location above the Wabash River (see French colonization of the Americas). At the time, the area was claimed by the French and British and these highlands were consid ... [...More Info...] [...Related Items...] OR: [Wikipedia] [Google] [Baidu] |
Stanford White
Stanford White (November 9, 1853 – June 25, 1906) was an American architect. He was also a partner in the architectural firm McKim, Mead & White, one of the most significant Beaux-Arts firms. He designed many houses for the rich, in addition to numerous civic, institutional, and religious buildings. His temporary Washington Square Arch was so popular that he was commissioned to design a permanent one. His design principles embodied the "American Renaissance". In 1906, White was shot and killed at the Madison Square Theatre by Harry Kendall Thaw, in front of a large audience during a musical theatre performance. Thaw was a wealthy but mentally unstable heir of a coal and railroad fortune who had become obsessed by White's alleged drugging, rape and subsequent relationship with his wife Evelyn Nesbit, which started when she was 16, four years before their marriage. She had married Thaw in 1905 and was a famous fashion model who was performing as an actress in the show. With t ... [...More Info...] [...Related Items...] OR: [Wikipedia] [Google] [Baidu] |
Axtell (horse)
Axtell may refer to: People * Axtell (surname) Places ;Antarctica * Mount Axtell ; United States * Axtell, Kansas * Axtell, Missouri * Axtell, Nebraska * Axtell, Texas * Axtell, Utah Axtell is an unincorporated community in the Sevier Valley on the southwestern edge of Sanpete County, Utah, United States.. Retrieved on May 17, 2011. Description The community is located on the U.S. Route 89 between the cities of Centerfie ... * Axtell, Virginia See also * Axtell High School (other) {{disambiguation, geo ... [...More Info...] [...Related Items...] OR: [Wikipedia] [Google] [Baidu] |
Carmelite
, image = , caption = Coat of arms of the Carmelites , abbreviation = OCarm , formation = Late 12th century , founder = Early hermits of Mount Carmel , founding_location = Mount Carmel , type = Mendicant order of pontifical right , status = Institute of Consecrated Life , membership = 1,979 (1,294 priests) as of 2017 , leader_title = Motto , leader_name = la, Zelo zelatus sum pro Domino Deo exercituumEnglish: ''With zeal have I been zealous for the Lord God of hosts'' , leader_title2 = General Headquarters , leader_name2 = Curia Generalizia dei CarmelitaniVia Giovanni Lanza, 138, 00184 Roma, Italia , leader_title3 = Prior General , leader_name3 = Mícéal O'Neill, OCarm , leader_title4 = Patron saints , leader_name4 = Our Lady of Mt. Carmel, Elijah , parent_organization = Catholic Church , website = ... [...More Info...] [...Related Items...] OR: [Wikipedia] [Google] [Baidu] |
Ranch-style House
Ranch (also known as American ranch, California ranch, rambler, or rancher) is a domestic architectural style that originated in the United States. The ranch-style house is noted for its long, close-to-the-ground profile, and wide open layout. The style fused modernist ideas and styles with notions of the American Western period of wide open spaces to create a very informal and casual living style. While the original ranch style was informal and basic in design, ranch-style houses built in the United States (particularly in the Sun Belt region) from around the early 1960s increasingly had more dramatic features such as varying roof lines, cathedral ceilings, sunken living rooms, and extensive landscaping and grounds. First appearing as a residential style in the 1920s, the ranch was extremely popular with the booming post-war middle class of the 1940s to the 1970s. The style is often associated with tract housing built at this time, particularly in the southwest United States, ... [...More Info...] [...Related Items...] OR: [Wikipedia] [Google] [Baidu] |
Split-level Home
A split-level home (also called a bi-level home or tri-level home) is a style of house in which the floor levels are staggered. There are typically two short sets of stairs, one running upward to a bedroom level, and one going downward toward a basement area. History The style gained popularity in North America during the mid-20th century, as the suburbs expanded, beginning in the years after World War II, and has remained a popular housing style from the 1950s onward. Styles Split level The split level has two or three short sets of stairs, and three (tri-level) or four (quad) levels. The entry is on a middle floor between two floors. The front door opens directly into what is usually the formal living area, which is typically partially above ground level. Below that may be a small crawl space. The lower level is a finished area partially underground (approximately three feet below grade) and must have an outside entry door. Above the lower level are bedrooms. Sometimes a s ... [...More Info...] [...Related Items...] OR: [Wikipedia] [Google] [Baidu] |
Cape Cod
Cape Cod is a peninsula extending into the Atlantic Ocean from the southeastern corner of mainland Massachusetts, in the northeastern United States. Its historic, maritime character and ample beaches attract heavy tourism during the summer months. The name Cape Cod, coined in 1602 by Bartholomew Gosnold, is the ninth oldest English place-name in the U.S. As defined by the Cape Cod Commission's enabling legislation, Cape Cod is conterminous with Barnstable County, Massachusetts. It extends from Provincetown in the northeast to Woods Hole in the southwest, and is bordered by Plymouth to the northwest. The Cape is divided into fifteen towns, several of which are in turn made up of multiple named villages. Cape Cod forms the southern boundary of the Gulf of Maine, which extends north-eastward to Nova Scotia. Since 1914, most of Cape Cod has been separated from the mainland by the Cape Cod Canal. The canal cuts roughly across the base of the peninsula, though small portions of the ... [...More Info...] [...Related Items...] OR: [Wikipedia] [Google] [Baidu] |
Mission Revival
The Mission Revival style was part of an architectural movement, beginning in the late 19th century, for the revival and reinterpretation of American colonial styles. Mission Revival drew inspiration from the late 18th and early 19th century Spanish missions in California. It is sometimes termed California Mission Revival, particularly when used elsewhere, such as in New Mexico and Texas which have their own unique regional architectural styles. In Australia, the style is known as Spanish Mission. The Mission Revival movement was most popular between 1890 and 1915, in numerous residential, commercial and institutional structures, particularly schools and railroad depots. Influences All of the 21 Franciscan Alta California missions (established 1769–1823), including their chapels and support structures, shared certain design characteristics. These commonalities arose because the Franciscan missionaries all came from the same places of previous service in Spain and colonia ... [...More Info...] [...Related Items...] OR: [Wikipedia] [Google] [Baidu] |
Cotswold Cottage
The Cotswold style of architecture is a style based on houses from the Cotswold region of England, and is sometimes called the ''storybook style''. Cotswold houses often have a prominent chimney, often near the front door of the house. Other notable features include king mullions and steep roofs. The Cotswold style emerged during the late 16th century and flourished throughout the 17th century. During the second and third decades of the twentieth century, the Cotswold style reached its zenith of popularity. Cotswold architecture is a subtype of the Tudor Revival house style, and it likely came to the United States as a result of renewed interest in medieval housing styles. Influences The Cotswold style of architecture is characterized by simplicity. The original Cotswold cottages were built for rural laborers, including farmers who reared sheep. Additionally, the rural location of the Cotswold region limited access to building materials. The Cotswold style later came to be in ... [...More Info...] [...Related Items...] OR: [Wikipedia] [Google] [Baidu] |
Colonial Revival
The Colonial Revival architectural style seeks to revive elements of American colonial architecture. The beginnings of the Colonial Revival style are often attributed to the Centennial Exhibition of 1876, which reawakened Americans to the architectural traditions of their colonial past. Fairly small numbers of Colonial Revival homes were built c. 1880–1910, a period when Queen Anne-style architecture was dominant in the United States. From 1910–1930, the Colonial Revival movement was ascendant, with about 40% of U.S. homes built during this period in the Colonial Revival style. In the immediate post-war period (c. 1950s–early 1960s), Colonial Revival homes continued to be constructed, but in simplified form. In the present-day, many New Traditional homes draw from Colonial Revival styles. While the dominant influences in Colonial Revival style are Georgian and Federal architecture, Colonial Revival homes also draw, to a lesser extent, from the Dutch Colonial ... [...More Info...] [...Related Items...] OR: [Wikipedia] [Google] [Baidu] |
Jacobethan
The Jacobethan or Jacobean Revival architectural style is the mixed national Renaissance revival style that was made popular in England from the late 1820s, which derived most of its inspiration and its repertory from the English Renaissance (1550–1625), with elements of Elizabethan and Jacobean. John Betjeman coined the term "Jacobethan" in 1933, and described it as follows: The style in which the Gothic predominates may be called, inaccurately enough, Elizabethan, and the style in which the classical predominates over the Gothic, equally inaccurately, may be called Jacobean. To save the time of those who do not wish to distinguish between these periods of architectural uncertainty, I will henceforward use the term "Jacobethan". The term caught on with art historians. Timothy Mowl asserts in ''The Elizabethan and Jacobean Style'' (2001) that the Jacobethan style represents the last outpouring of an authentically native genius that was stifled by slavish adherence to Europ ... [...More Info...] [...Related Items...] OR: [Wikipedia] [Google] [Baidu] |









