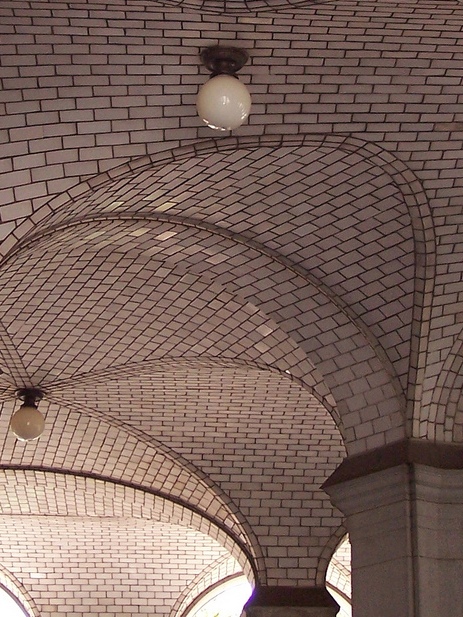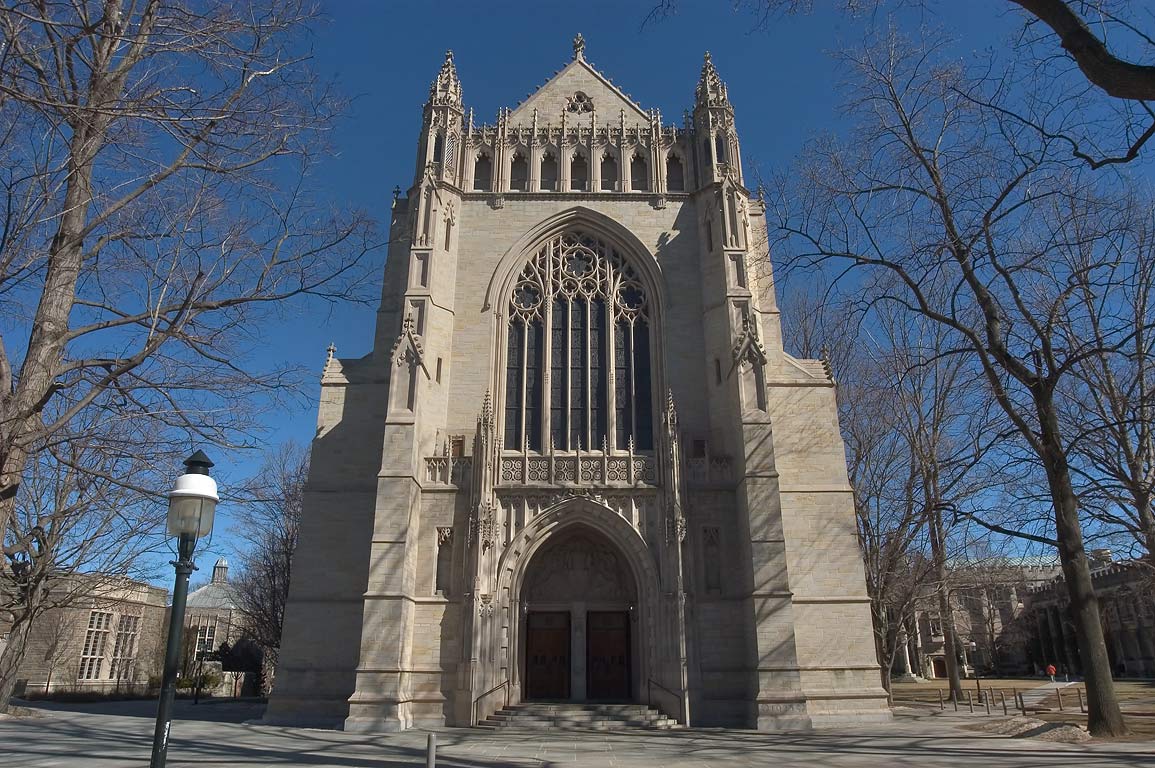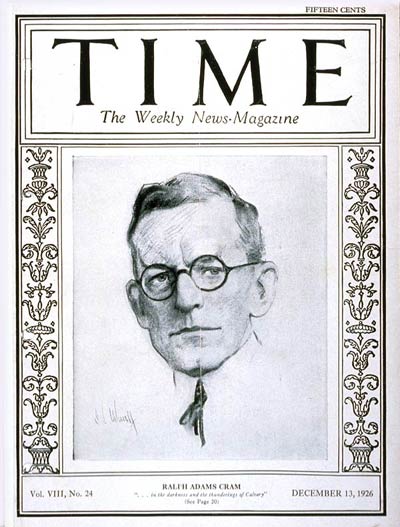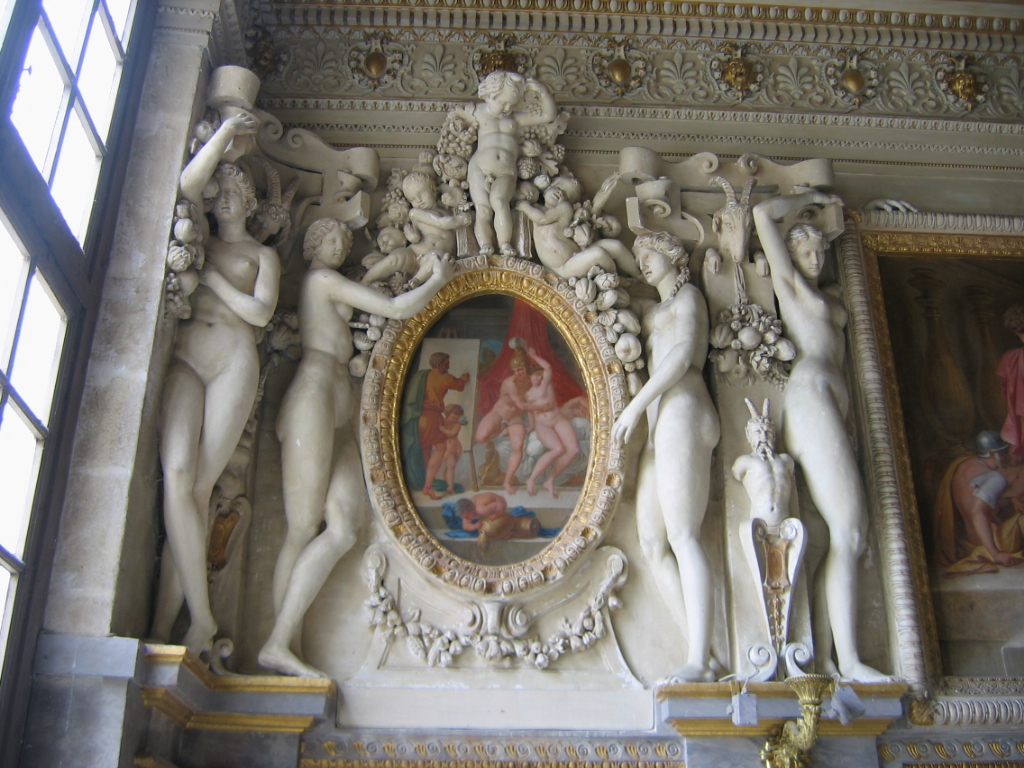|
Akoustolith
Akoustolith is a porous ceramic material resembling stone. Akoustolith was a patented product of a collaboration between Rafael Guastavino Jr. (the son of Rafael Guastavino) and Harvard professor Wallace Sabine over a period of years starting in 1911. It was used to limit acoustic reflection and noise in large vaulted ceilings. Akoustolith was bonded as an additional layer to the structural tile of the Tile Arch System ceilings built by the Rafael Guastavino Company of New Jersey. The most prevalent use was to aid speech intelligibility in cathedrals and churches prior to the widespread use of public address systems. History Akoustolith was first introduced by the Guastavino Fireproof Construction Company, in collaboration with Wallace Sabine of Harvard University, in 1915. The founder of the Guastavino Company, Rafael Guastavino Sr., had immigrated to the United States from Spain in 1881, bringing with him the method of timbrel-vault construction, also known as cohesive const ... [...More Info...] [...Related Items...] OR: [Wikipedia] [Google] [Baidu] |
Rafael Guastavino
Rafael Guastavino Moreno (; March 1, 1842 February 1, 1908) was a Spanish building engineer and builder who immigrated to the United States in 1881; his career for the next three decades was based in New York City. Based on the Catalan vault, he created the Guastavino tile, a "Tile Arch System", patented in the United States in 1885, which was used for constructing robust, self-supporting arches and architectural vaults using interlocking terracotta tiles and layers of mortar. His work appears in numerous prominent projects designed by major architectural firms in New York and other cities of the Northeast. Guastavino tile is found in some of New York's most prominent Beaux-Arts landmarks and in major buildings across the United States. It is also used in numerous architecturally important and famous buildings with vaulted spaces. Guastavino Fireproof Construction Company In 1881 Guastavino came to New York City from Valencia, with his youngest son, nine-year-old Rafael III ... [...More Info...] [...Related Items...] OR: [Wikipedia] [Google] [Baidu] |
Guastavino Tile
The Guastavino tile arch system is a version of Catalan vault introduced to the United States in 1885 by Spanish architect and builder Rafael Guastavino (1842–1908). It was patented in the United States by Guastavino in 1892. Description Guastavino vaulting is a technique for constructing robust, self-supporting arches and architectural vaults using interlocking terracotta tiles and layers of mortar to form a thin skin, with the tiles following the curve of the roof as opposed to horizontally (corbelling), or perpendicular to the curve (as in Roman vaulting). This is known as timbrel vaulting, because of supposed likeness to the skin of a timbrel or tambourine. It is also called Catalan vaulting (though Guastavino did not use this term) and "compression-only thin-tile vaulting". Guastavino tile is found in some of the most prominent Beaux-Arts structures in New York and Massachusetts, as well as in major buildings across the United States. In New York City, these incl ... [...More Info...] [...Related Items...] OR: [Wikipedia] [Google] [Baidu] |
Wallace Clement Sabine
Wallace Clement Sabine (June 13, 1868 – January 10, 1919) was an American physicist who founded the field of architectural acoustics. Sabine was the architectural acoustician of Boston's Symphony Hall, widely considered one of the two or three best concert halls in the world for its acoustics. Early life Wallace Clement Sabine was born on June 13, 1868 in Richwood, Ohio. He graduated with a Bachelor of Arts from Ohio State University in 1886 at the age of 18. He then attended Harvard University and graduated with a Master of Arts in 1888. His sister was Annie W. S. Siebert. Career After graduating, Sabine became an assistant professor of physics at Harvard in 1889. He became an instructor in 1890 and a member of the faculty in 1892. In 1895, he became an assistant professor and in 1905, he was promoted to professor of physics. In October 1906, he became dean of the Lawrence Scientific School, succeeding Nathaniel Shaler. Sabine's career is the story of the birth of t ... [...More Info...] [...Related Items...] OR: [Wikipedia] [Google] [Baidu] |
Buffalo Central Terminal
Buffalo Central Terminal is an historic former railroad station in Buffalo, New York. An active station from 1929 to 1979, the 17-story Art Deco style station was designed by architects Fellheimer & Wagner for the New York Central Railroad. The Central Terminal is located in the city of Buffalo's Broadway/Fillmore district. After years of abandonment, it is now owned by the non-profit preservation group Central Terminal Restoration Corporation, whichmade tremendous strides in stabilizing the facility and bringing attention to the importance of this living landmark. With over $68 million secured from public and private sources, the CTRC is nearing completion of $5.7 million in building stabilization, completed a public process to establish a master plan, expanded its organizational capacity and is undertaking a solicitation for private development partner(s), all ensuring that the Central Terminal is well positioned for rehabilitation and reuse. Layout The terminal is located ... [...More Info...] [...Related Items...] OR: [Wikipedia] [Google] [Baidu] |
Princeton University Chapel
The Princeton University Chapel is located on that university's main campus in Princeton, New Jersey, United States. It replaces an older chapel that burned down in 1920. Designed in 1921 by Ralph Adams Cram in his signature Collegiate Gothic style, it was built by the university between 1924 and 1928 at a cost of $2.3 million. The chapel was rededicated in an interfaith ceremony in 2002 following a major two-year restoration. Its size and design evoke a small Architecture of the medieval cathedrals of England, cathedral of the English Middle Ages. The only university chapel of its size at the time it was built was King's College Chapel, Cambridge, King's College Chapel at the University of Cambridge. The Foundation (engineering), foundation is poured concrete, and the superstructure is sandstone and limestone. The main sanctuary consists of a narthex, a gallery, a nave, two transepts joined by a Crossing (architecture), crossing, and an elevated Choir (architecture), choir. The ch ... [...More Info...] [...Related Items...] OR: [Wikipedia] [Google] [Baidu] |
Ralph Adams Cram
Ralph Adams Cram (December 16, 1863 – September 22, 1942) was a prolific and influential American architect of collegiate and ecclesiastical buildings, often in the Gothic Revival style. Cram & Ferguson and Cram, Goodhue & Ferguson are partnerships in which he worked. Cram was a fellow of the American Institute of Architects. Early life Cram was born on December 16, 1863, at Hampton Falls, New Hampshire, to William Augustine and Sarah Elizabeth Cram. He was educated at Augusta, Hampton Falls, Westford Academy, which he entered in 1875, and Phillips Exeter Academy. At age 18, Cram moved to Boston in 1881 and worked for five years in the architectural office of Rotch & Tilden, after which he left for Rome to study classical architecture. From 1885 to 1887, he was art critic for the ''Boston Transcript''. During an 1887 Christmas Eve mass in Rome, he had a dramatic conversion experience. For the rest of his life, he practiced as a fervent Anglo-Catholic who identified as high-ch ... [...More Info...] [...Related Items...] OR: [Wikipedia] [Google] [Baidu] |
Nebraska State Capitol
The Nebraska State Capitol is the seat of government for the U.S. state of Nebraska and is located in downtown Lincoln. Designed by New York architect Bertram Grosvenor Goodhue in 1920, it was constructed of Indiana limestone from 1922 to 1932. The capitol houses the primary executive and judicial offices of Nebraska and is home to the Nebraska Legislature—the only unicameral state legislature in the United States. The Nebraska State Capitol's tower can be seen up to away. It was the first state capitol to incorporate a functional tower into its design. Goodhue stated that "Nebraska is a level country and its capitol should have some altitude or beacon effect." In 1976, the National Park Service designated the capitol a National Historic Landmark, and in 1997, the Park Service extended the designation to include the capitol grounds, which Ernst H. Herminghaus designed in 1932. Dimensions and features The structure is anchored by a three-story, square base. This square b ... [...More Info...] [...Related Items...] OR: [Wikipedia] [Google] [Baidu] |
Bertram Goodhue
Bertram Grosvenor Goodhue (April 28, 1869 – April 23, 1924) was an American architect celebrated for his work in Gothic Revival and Spanish Colonial Revival design. He also designed notable typefaces, including Cheltenham and Merrymount for the Merrymount Press. Later in life, Goodhue freed his architectural style with works like El Fureidis in Montecito, one of the three estates designed by Goodhue. Early career Goodhue was born in Pomfret, Connecticut to Charles Wells Goodhue and his second wife, Helen Grosvenor (Eldredge) Goodhue. Due to financial constraints he was educated at home by his mother until, at age 11 years, he was sent to Russell's Collegiate and Commercial Institute. Finances prevented him from attending university, but he received an honorary degree from Trinity College in Connecticut in 1911. In lieu of formal training, in 1884 he moved to Manhattan, New York City, to apprentice at the architectural firm of Renwick, Aspinwall and Russell (one of its prin ... [...More Info...] [...Related Items...] OR: [Wikipedia] [Google] [Baidu] |
Fellheimer & Wagner
Alfred T. Fellheimer (March 9, 1875 – 1959) was an American architect. He began his career with Reed & Stem, where he was lead architect for Grand Central Terminal. Beginning in 1928, his firm Fellheimer & Wagner designed Cincinnati Union Terminal. Biography Felheimer was born in Chicago. He graduated in 1895 from the University of Illinois School of Architecture where he had studied with Nathan Clifford Ricker. In 1898, he joined the firm of Frost & Granger. In 1903 he joined Reed and Stem. As a junior partner he was lead architect in Reed & Stem's partnership with Warren and Wetmore to design Grand Central Terminal during its construction, starting in 1903. Following the death of Charles Reed in 1911 he became a named partner of Stem & Fellheimer which designed Union Station (Utica, New York) in 1913. The firm became Fellheimer & Long with Allen H. Stem Associated Architects in 1914 and designed the Morris Park (IRT Dyre Avenue Line) in the Bronx. In 1923 he and an ... [...More Info...] [...Related Items...] OR: [Wikipedia] [Google] [Baidu] |
Portland Cement
Portland cement is the most common type of cement in general use around the world as a basic ingredient of concrete, mortar, stucco, and non-specialty grout. It was developed from other types of hydraulic lime in England in the early 19th century by Joseph Aspdin, and is usually made from limestone. It is a fine powder, produced by heating limestone and clay minerals in a kiln to form clinker, grinding the clinker, and adding 2 to 3 percent of gypsum. Several types of portland cement are available. The most common, called ordinary portland cement (OPC), is grey, but white Portland cement is also available. Its name is derived from its resemblance to Portland stone which was quarried on the Isle of Portland in Dorset, England. It was named by Joseph Aspdin who obtained a patent for it in 1824. His son William Aspdin is regarded as the inventor of "modern" portland cement due to his developments in the 1840s. The low cost and widespread availability of the limestone, shales ... [...More Info...] [...Related Items...] OR: [Wikipedia] [Google] [Baidu] |
Plaster-of-Paris
Plaster is a building material used for the protective or decorative coating of walls and ceilings and for moulding and casting decorative elements. In English, "plaster" usually means a material used for the interiors of buildings, while "render" commonly refers to external applications. Another imprecise term used for the material is stucco, which is also often used for plasterwork that is worked in some way to produce relief decoration, rather than flat surfaces. The most common types of plaster mainly contain either gypsum, lime, or cement,Franz Wirsching "Calcium Sulfate" in Ullmann's Encyclopedia of Industrial Chemistry, 2012 Wiley-VCH, Weinheim. but all work in a similar way. The plaster is manufactured as a dry powder and is mixed with water to form a stiff but workable paste immediately before it is applied to the surface. The reaction with water liberates heat through crystallization and the hydrated plaster then hardens. Plaster can be relatively easily worked wit ... [...More Info...] [...Related Items...] OR: [Wikipedia] [Google] [Baidu] |
Saint Thomas Church (Manhattan)
Saint Thomas Church is an Episcopal parish church of the Episcopal Diocese of New York at 53rd Street and Fifth Avenue in Midtown Manhattan, New York City. Also known as Saint Thomas Church Fifth Avenue or Saint Thomas Church in the City of New York, it was incorporated on January 9, 1824. The current structure, the congregation's fourth church, was designed by the architects Ralph Adams Cram and Bertram Grosvenor Goodhue in the French High Gothic Revival style and completed in 1914. In 2021, it reported 2,852 members, average attendance of 224, and $1,152,588 in plate and pledge income. The church is home to the Saint Thomas Choir of Men and Boys, a choral ensemble comprising men and boys which performs music of the Anglican tradition at worship services and offers a full concert series during the course of the year. The men of the Saint Thomas Choir are professional singers and the boys are students enrolled at the Saint Thomas Choir School, the only church-affiliated r ... [...More Info...] [...Related Items...] OR: [Wikipedia] [Google] [Baidu] |
_1.png)

.jpg)







