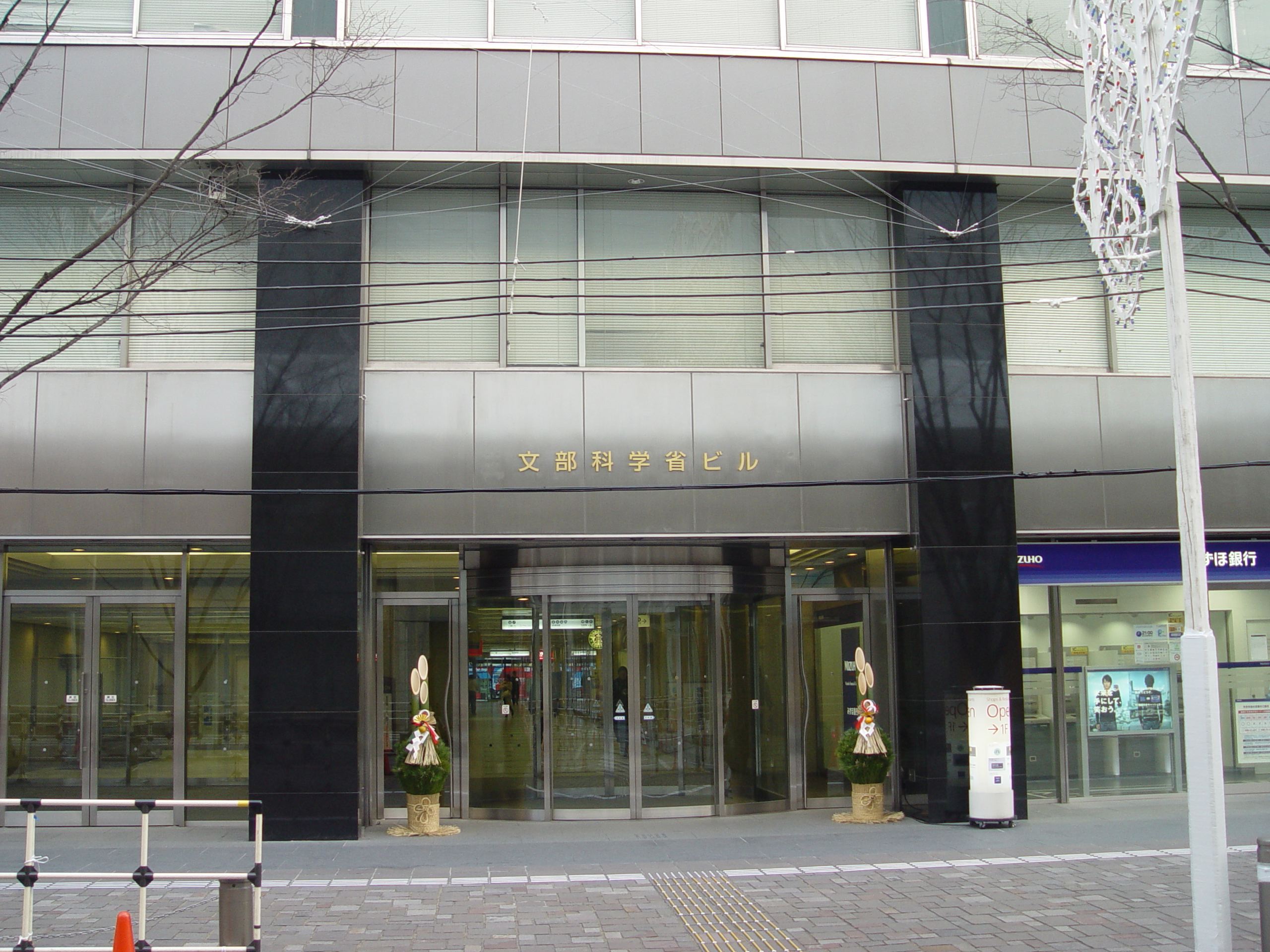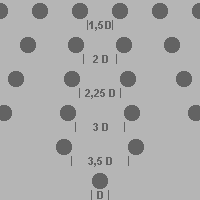|
Akishino-dera
is a Buddhist temple in Nara, Japan. Founded in the eighth century, its Kamakura-period Hondō is a National Treasure. History The ''Shoku Nihongi'' of 797 places the origins of the temple in Hōki 11 (780), while the of 1139 ascribes it to the vows of Emperor Kōnin and Emperor Kammu and names its founder as , younger brother of Emperor Shōmu. The of 1441 dates its foundation instead to 776. Excavated Nara-period tiles corroborate an eighth-century foundation date. Like other major temples of the period, Akishino-dera had two pagodas, as well as a Kondō. According to the ''Legends'', a fire in June 1135 destroyed most of the temple. Two hundred and fifty-five ofuda, dating from 1327 to 1524, cast light on later years. Buildings The five by four bay National Treasure Hondō, with a raised platform, earthen floor, tiled hipped roof, and slightly narrower intercolumniation at each end, epitomises the Wayō style. Built on the site of the former lecture hall, it is a Kamakura ... [...More Info...] [...Related Items...] OR: [Wikipedia] [Google] [Baidu] |
Nara, Nara
is the capital city of Nara Prefecture, Japan. As of 2022, Nara has an estimated population of 367,353 according to World Population Review, making it the largest city in Nara Prefecture and sixth-largest in the Kansai region of Honshu. Nara is a core city located in the northern part of Nara Prefecture bordering the Kyoto Prefecture. Nara was the capital of Japan during the Nara period from 710 to 794 as the seat of the Emperor before the capital was moved to Kyoto. Nara is home to eight temples, shrines, and ruins, specifically Tōdai-ji, Saidai-ji, Kōfuku-ji, Kasuga Shrine, Gangō-ji, Yakushi-ji, Tōshōdai-ji, and the Heijō Palace, together with Kasugayama Primeval Forest, collectively form the Historic Monuments of Ancient Nara, a UNESCO World Heritage Site. Etymology By the Heian period, a variety of different characters had been used to represent the name Nara: , , , , , , , , , , , , , , , and . A number of theories for the origin of the name "Nara" have been pro ... [...More Info...] [...Related Items...] OR: [Wikipedia] [Google] [Baidu] |
Main Hall (Japanese Buddhism)
Main hall is the building within a Japanese Buddhist temple compound ('' garan'') which enshrines the main object of veneration.Kōjien Japanese dictionary Because the various denominations deliberately use different terms, this single English term translates several Japanese words, among them ''butsuden'', ''butsu-dō'', ''kondō'', ''konpon-chūdō'', and ''hondō''. ''Hondō'' is its exact Japanese equivalent, while the others are more specialized words used by particular sects or for edifices having a particular structure. Kondō (Asuka and Nara periods) The term started to be used during the Asuka and Nara periods. A ''kondō'' is the centerpiece of an ancient Buddhist temple's ''garan'' in Japan. The origin of the name is uncertain, but it may derive from the perceived preciousness of its content, or from the fact that the interior was lined with gold. This is the name used by the oldest temples in the country.Iwanami Nihonshi Jiten A ''kondō'', for example Hōryū-ji's ... [...More Info...] [...Related Items...] OR: [Wikipedia] [Google] [Baidu] |
Nara Period
The of the history of Japan covers the years from CE 710 to 794. Empress Genmei established the capital of Heijō-kyō (present-day Nara). Except for a five-year period (740–745), when the capital was briefly moved again, it remained the capital of Japanese civilization until Emperor Kanmu established a new capital, Nagaoka-kyō, in 784, before moving to Heian-kyō, modern Kyoto, a decade later in 794. Japanese society during this period was predominantly agricultural and centered on village life. Most of the villagers followed Shintō, a religion based on the worship of natural and ancestral spirits named ''kami.'' The capital at Nara was modeled after Chang'an, the capital city of the Tang dynasty. In many other ways, the Japanese upper classes patterned themselves after the Chinese, including adopting the Chinese writing system, Chinese fashion, and a Chinese version of Buddhism. Literature Concentrated efforts by the imperial court to record its history produced the ... [...More Info...] [...Related Items...] OR: [Wikipedia] [Google] [Baidu] |
Important Cultural Properties Of Japan
An The term is often shortened into just is an item officially classified as Tangible Cultural Property by the Japanese government's Agency for Cultural Affairs ( Ministry of Education, Culture, Sports, Science and Technology) and judged to be of particular importance to the history, arts, and culture of the Japanese people. Classification of Cultural Properties To protect the cultural heritage of Japan, the Law for the Protection of Cultural Properties was created as a under which important items are appropriated as Cultural Properties,In this article, capitals indicate an official designation as opposed to a simple, unofficial definition, e.g "Cultural Properties" as opposed to "cultural properties". thus imposing restrictions to their alteration, repair and export. Besides the "designation system", there exists a , which guarantees a lower level of protection and support to Registered Cultural Properties. Cultural Properties are classified according to their nature. It ... [...More Info...] [...Related Items...] OR: [Wikipedia] [Google] [Baidu] |
Mainichi Shimbun
The is one of the major newspapers in Japan, published by In addition to the ''Mainichi Shimbun'', which is printed twice a day in several local editions, Mainichi also operates an English language news website called ''The Mainichi'' (previously ''Mainichi Daily News''), and publishes a bilingual news magazine, ''Mainichi Weekly''. It also publishes paperbacks, books and other magazines, including a weekly news magazine, ''Sunday Mainichi''. It is one of the four national newspapers in Japan; the other three are the ''Asahi Shimbun'', the ''Yomiuri Shimbun'' and the '' Nihon Keizai Shimbun''. The Sankei Shimbun and The ''Chunichi Shimbun'' are not currently in the position of a national newspaper despite a large circulation for the both respectively. History The history of the ''Mainichi Shinbun'' began with the founding of two papers during the Meiji period. The ''Tokyo Nichi Nichi Shimbun'' was founded first, in 1872. The ''Mainichi'' claims that it is the oldest existing ... [...More Info...] [...Related Items...] OR: [Wikipedia] [Google] [Baidu] |
Agency For Cultural Affairs
The is a special body of the Japanese Ministry of Education, Culture, Sports, Science and Technology (MEXT). It was set up in 1968 to promote Japanese arts and culture. The agency's budget for FY 2018 rose to ¥107.7 billion. Overview The agency's Cultural Affairs Division disseminates information about the arts within Japan and internationally, and the Cultural Properties Protection Division protects the nation's cultural heritage. The Cultural Affairs Division is concerned with such areas as art and culture promotion, art copyrights, and improvements in the national language. It also supports both national and local arts and cultural festivals, and it funds traveling cultural events in music, theater, dance, art exhibitions, and film-making. Special prizes are offered to encourage young artists and established practitioners, and some grants are given each year to enable them to train abroad. The agency funds national museums of modern art in Kyoto and Tokyo and The National ... [...More Info...] [...Related Items...] OR: [Wikipedia] [Google] [Baidu] |
Weatherhill
Shambhala Publications is an independent publishing company based in Boulder, Colorado. According to the company, it specializes in "books that present creative and conscious ways of transforming the individual, the society, and the planet". Many of its titles deal with Buddhism and related topics in religion and philosophy. The company's name was inspired by the Sanskrit word Shambhala, referring to a mystical kingdom hidden beyond the snowpeaks of the Himalayas, according to the Tibetan Buddhist tradition. Its authors include Chögyam Trungpa, Pema Chödrön, Thomas Cleary, Ken Wilber, Fritjof Capra, A. H. Almaas, John Daido Loori, John Stevens, Edward Espe Brown and Natalie Goldberg. The company is unaffiliated with Shambhala Buddhism, Shambhala International, or '' Lion's Roar'' (previously entitled ''Shambhala Sun'') magazine. History Shambhala was founded in 1969 by Samuel Bercholz and Michael Fagan, in Berkeley, California. Its books are distributed by Penguin Random H ... [...More Info...] [...Related Items...] OR: [Wikipedia] [Google] [Baidu] |
Wayō
is a Buddhist architectural style developed in Japan before the Kamakura period (1185-1333), and is one of the important Buddhist architectural styles in Japan along with ''Daibutsuyō'' and the ''Zenshūyō'', which were developed based on Chinese architectural styles from the Kamakura period. This style originated in the Asuka (538-710) and Nara period (710-794), when Japanese studied Buddhist architecture of the Tang dynasty, and was improved in the Heian period (794-1185) to suit the Japanese climate and aesthetic sense. After the Kamakura period, the ''Wayō'' developed into the ''Shin-wayō'' style by combining it with the ''Daibutsuyō'', and further developed into the ''Setchūyō'' by combining it with the ''Zenshūyō'', and pure ''Wayō'' architecture decreased. Overview The name was coined later, during the Kamakura period when the other two styles were born. Because by then the style was considered to be native, the term started to be used to distinguish ol ... [...More Info...] [...Related Items...] OR: [Wikipedia] [Google] [Baidu] |
Intercolumniation
In architecture, intercolumniation is the proportional spacing between columns in a colonnade, often expressed as a multiple of the column diameter as measured at the bottom of the shaft. In Classical, Renaissance, and Baroque architecture, intercolumniation was determined by a system described by the first-century BC Roman architect Vitruvius (Vitruvius, ''De architectura'', iii.3.3-10). Vitruvius named five systems of intercolumniation (Pycnostyle, Systyle, Eustyle, Diastyle, and Araeostyle), and warned that when columns are placed three column-diameters or more apart, stone architraves break. According to Vitruvius, the Hellenistic architect Hermogenes (ca. 200 BC) formulated these proportions ("''symmetriae''") and perfected the Eustyle arrangement, which has an enlarged bay in the center of the façade. Standard intercolumniations The standard intercolumniations are: ; Pycnostyle : One and a half diameters ; Systyle : Two diameters ; Eustyle : Two and a quarter diam ... [...More Info...] [...Related Items...] OR: [Wikipedia] [Google] [Baidu] |
Hip Roof
A hip roof, hip-roof or hipped roof, is a type of roof where all sides slope downwards to the walls, usually with a fairly gentle slope (although a tented roof by definition is a hipped roof with steeply pitched slopes rising to a peak). Thus, a hipped roof has no gables or other vertical sides to the roof. A square hip roof is shaped like a pyramid. Hip roofs on houses may have two triangular sides and two trapezoidal ones. A hip roof on a rectangular plan has four faces. They are almost always at the same pitch or slope, which makes them symmetrical about the centerlines. Hip roofs often have a consistent level fascia, meaning that a gutter can be fitted all around. Hip roofs often have dormer slanted sides. Construction Hip roofs are more difficult to construct than a gabled roof, requiring more complex systems of rafters or trusses. Hip roofs can be constructed on a wide variety of plan shapes. Each ridge is central over the rectangle of the building below it. The t ... [...More Info...] [...Related Items...] OR: [Wikipedia] [Google] [Baidu] |






