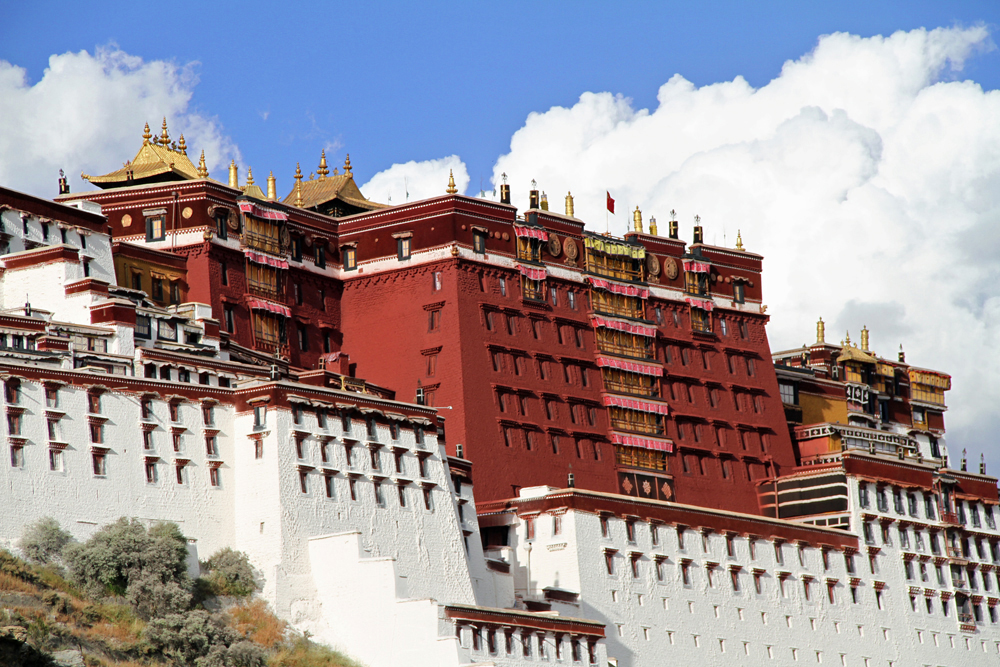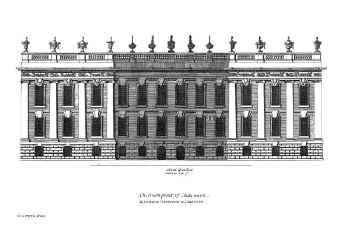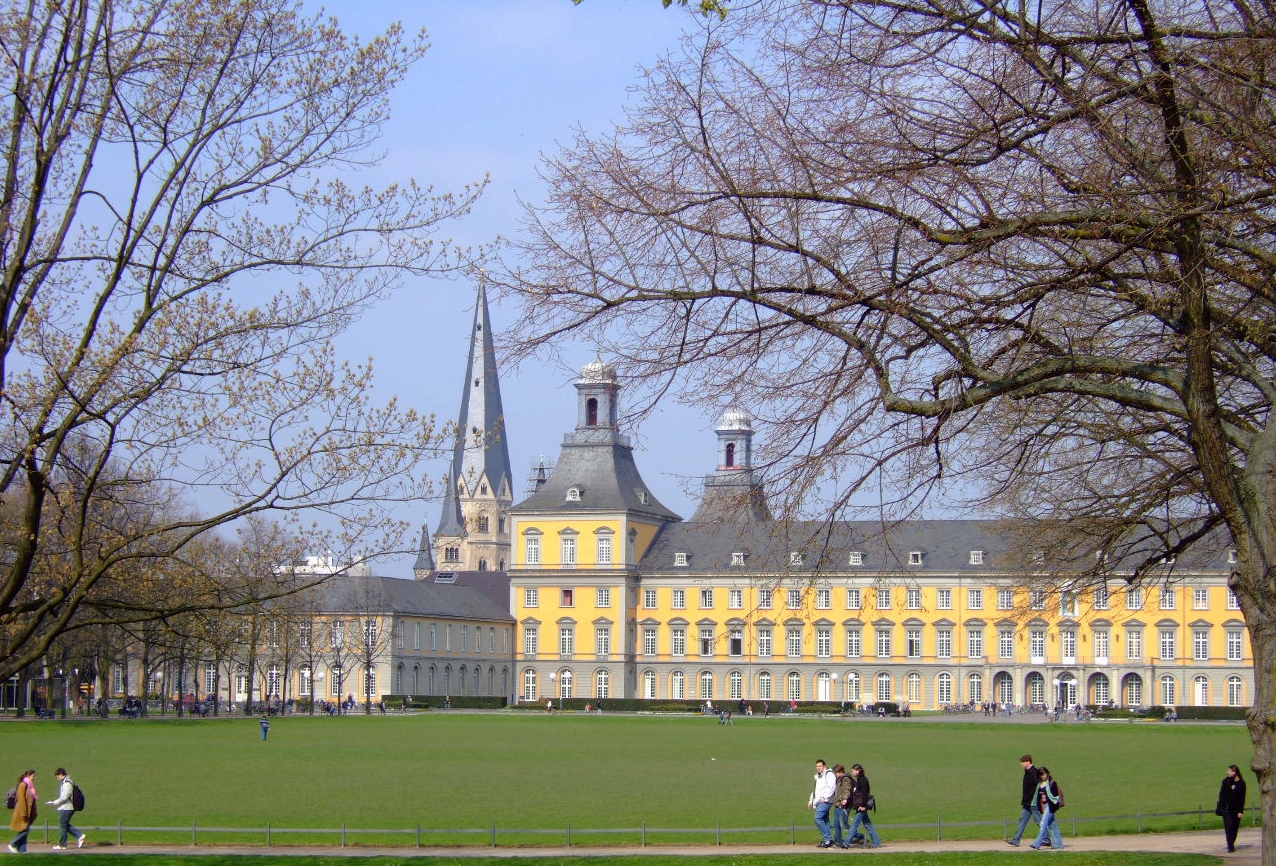|
1692 In Architecture
Buildings and structures Buildings * 1690 ** The Sindone Chapel in Turin, Piedmont, designed by Guarino Guarini is completed. ** The Barrage Vauban, designed by Vauban and built by Jacques Tarade in Strasbourg, France, is completed * 1690–1700 – Two Baroque palaces in Vilnius, Sapieha Palace and Slushko Palace, designed by Pietro Perti, are erected. * 1689–1691 – Swallowfield Park, near Reading, Berkshire, England, designed by William Talman, is built. * 1691–1697 – Branicki Palace, Białystok, Poland, designed by Tylman van Gameren, is built. * 1692 ** St. Kazimierz Church, Warsaw, Poland, designed by Tylman van Gameren, is completed. ** Theatine Church, Munich, Bavaria, designed by Agostino Barelli in 1662, is substantially completed to the design of Enrico Zuccalli. * 1694 ** The Potala Palace in Lhasa is completed by construction of the Potrang Marpo ('Red Palace'). ** The Radziejowski Palace in Nieborów, Poland, designed by Tylman van Gameren, is built. ** ... [...More Info...] [...Related Items...] OR: [Wikipedia] [Google] [Baidu] |
1680s In Architecture
__TOC__ Buildings and structures * 1680 ** St Clement Danes, London, designed by Christopher Wren, is completed. ** Church of San Lorenzo, Turin, designed by Guarino Guarini, is substantially completed. ** Star Building at Windsor Castle and Cassiobury House in England, designed by Hugh May, are completed; and his work on St George's Hall, Windsor Castle, is beginning. * 1681 ** Basilica of Santa Maria della Salute in Venice, designed by Baldassare Longhena in 1631, is dedicated. ** Sobieski Royal Chapel in Gdańsk, designed by Tylman van Gameren, is completed. ** Old Ship Church Puritan meeting house in Hingham, Massachusetts, which will become the oldest church building in continuous ecclesiastical use in the United States, is erected. ** Basilica of Our Lady of the Pillar in Zaragoza, Aragon, is begun to the design of Francisco Herrera the Younger (completed 1754). * 1682 ** Abingdon County Hall in Oxfordshire, England, designed by Christopher Kempster, is completed. ** Tom ... [...More Info...] [...Related Items...] OR: [Wikipedia] [Google] [Baidu] |
William Talman (architect)
William Talman (1650–1719) was an English architect and landscape designer. Career A pupil of Sir Christopher Wren, in 1678 he and Thomas Apprice gained the office of King's Waiter in the Port of London (perhaps through his patron Henry Hyde, 2nd Earl of Clarendon). From May 1689 until William III of England, William III's death in 1702, he was comptroller of the king's works, Comptroller of the Royal Works, and also in 1689 William Bentinck, 1st Earl of Portland appointed Talman and George London (landscape architect), George London as his deputies in his new role as Superintendent of the Royal Gardens. In these roles Talman worked with Wren in his rebuilding of Hampton Court Palace and its gardens and, by proposing a cheaper interior decoration scheme for the new building, won that commission over Wren's head. Works Talman's principal work is recognised to be Chatsworth House, considered to be the first baroque private house in Britain, and he was possibly the architect ... [...More Info...] [...Related Items...] OR: [Wikipedia] [Google] [Baidu] |
Wren Library
The Wren Library is the library of Trinity College in Cambridge. It was designed by Christopher Wren in 1676 and completed in 1695. Description The library is a single large room built over an open colonnade on the ground floor of Nevile's Court. The floor of the library proper within the upper storey lies several feet below the external division between the two storeys, reconciling the demands of use with the harmony of architectural proportion. It is credited as being one of the first libraries to be built with large windows to give comfortable light levels to aid readers. The book stacks are arranged in rows perpendicular to the walls under the intervals between the windows. At the end of each stack is a fine limewood carving by Grinling Gibbons, and above these are plaster cast busts of notable writers through the ages. Other marble busts standing on plinths depict notable members of the college and are mostly carved by Louis-François Roubiliac. A later addition is a ... [...More Info...] [...Related Items...] OR: [Wikipedia] [Google] [Baidu] |
Amedeo Di Castellamonte
Amedeo Cognengo di Castellamonte (1618 – 17 September 1683) was an Italian architect, civil and military engineer. Biography He was born in Castellamonte (in what is now the province of Turin, then in the Duchy of Savoy). His father Carlo became chief architect of Duke Charles Emmanuel I of Savoy in 1615. After graduating in law in the University of Turin and continuing his studies in Rome, Amedeo begun to work alongside his father, whose works later he continued thanks to his significant talent in urban planning and architecture. In 1646 he continued works at the Ducal (now Royal) Palace in Turin, finishing (1658) the facade and the central body flanked by two raised ones, and the relative connection with the castle square. Later Amedeo was commissioned to create a new plan of for the city's expansions, after the one led by his father in 1620. As in the latter's, he kept the original Roman's centuriation, but also kept the oblique course of the "Borgo Po" (modern Via Po) lea ... [...More Info...] [...Related Items...] OR: [Wikipedia] [Google] [Baidu] |
Chapel Of The Holy Shroud
The Chapel of the Holy Shroud ( it, Cappella della Sacra Sindone) is a Baroque architecture, Baroque-style Roman Catholic chapel in Turin in northern Italy, constructed to house the Shroud of Turin (''Sindone di Torino''), a religious relic believed to be the burial shroud of Jesus of Nazareth. It is located adjacent the Turin Cathedral and connected to the Royal Palace of Turin. The chapel was designed by architect-priest and mathematician Guarino Guarini and built at the end of the 17th century (1668–1694), during the reign of Charles Emmanuel II, Duke of Savoy, and is considered one of the masterpieces of Baroque architecture. Heavily damaged in a fire in 1997, it underwent a complex 21 year restoration project, and reopened in 2018. The chapel an intricate and self-supporting wooden and marble dome. History Duke Charles Emmanuel I, Duke of Savoy, Carlo Emanuele I of Savoy commissioned the chapel between 1610 and 1611 to Ascanio Vitozzi and Carlo di Castellamonte to prese ... [...More Info...] [...Related Items...] OR: [Wikipedia] [Google] [Baidu] |
Nieborów
Nieborów is a village in Łowicz County, Łódź Voivodeship, in central Poland. It is the seat of the gmina (administrative district) called Gmina Nieborów. It lies approximately east of Łowicz and north-east of the regional capital Łódź. The village has a population of 900 and is famous for the Arkadia park situated nearby and the Nieborów Palace and park. The palace is a former home of the Radziwill family. Literature * Krzysztof Jabłoński (Photographs) and Włodzimierz Piwkowski (Text), pl./en.: ''Nieborów. Pałac Radziwiłłów - The Radziwiłł Palace''. Wydawnictwo VOYAGER, Warszawa 1992, . References Central Statistical Office (GUS) ''Population: Size and Structure by Administrative Division''small> - (2007-12-31) (in Polish Polish may refer to: * Anything from or related to Poland, a country in Europe * Polish language * Poles, people from Poland or of Polish descent * Polish chicken *Polish brothers (Mark Polish and Michael Polish, born 1970), Ameri ... [...More Info...] [...Related Items...] OR: [Wikipedia] [Google] [Baidu] |
Lhasa
Lhasa (; Lhasa dialect: ; bo, text=ལྷ་ས, translation=Place of Gods) is the urban center of the prefecture-level city, prefecture-level Lhasa (prefecture-level city), Lhasa City and the administrative capital of Tibet Autonomous Region in Southwest China. The inner urban area of Lhasa City is equivalent to the administrative borders of Chengguan District (), which is part of the wider prefectural Lhasa City. Lhasa is the second most populous urban area on the Tibetan Plateau after Xining and, at an altitude of , Lhasa is one of the List of highest large cities, highest cities in the world. The city has been the religious and administrative capital of Tibet since the mid-17th century. It contains many culturally significant Tibetan Buddhism, Tibetan Buddhist sites such as the Potala Palace, Jokhang Temple and Norbulingka Palaces. Toponymy Lhasa literally translates to "place of gods" ( , god; , place) in the Standard Tibetan, Tibetan language. Chengguan literally tra ... [...More Info...] [...Related Items...] OR: [Wikipedia] [Google] [Baidu] |
Potala Palace
The Potala Palace is a ''dzong'' fortress in Lhasa, Tibet. It was the winter palace of the Dalai Lamas from 1649 to 1959, has been a museum since then, and a World Heritage Site since 1994. The palace is named after Mount Potalaka, the mythical abode of the bodhisattva Avalokiteśvara. The 5th Dalai Lama started its construction in 1645Laird, Thomas. (2006). ''The Story of Tibet: Conversations with the Dalai Lama'', pp. 175. Grove Press, New York. . after one of his spiritual advisers, Konchog Chophel (died 1646), pointed out that the site was ideal as a seat of government, situated as it is between Drepung and Sera monasteries and the old city of Lhasa.Karmay, Samten C. (2005). "The Great Fifth", p. 1. Downloaded as a pdf file on 16 December 2007 from It may overlay the remains of an earlier fortress called the White or Red Palace on the site, built by Songtsen Gampo in 637. The building measures east-west and north-south, with sloping stone walls averaging thick, and th ... [...More Info...] [...Related Items...] OR: [Wikipedia] [Google] [Baidu] |
Enrico Zuccalli
Enrico Zuccalli (''Johann Heinrich Zuccalli''; c. 1642 – 8 March 1724) was a Swiss architect who worked for the Wittelsbach regents of Bavaria and Cologne. Biography Zuccalli was born in Roveredo, Switzerland. From 1669 he lived in Munich and became a major representative of the introduction of Italian Baroque architecture to Germany. He was a bitter rival of another Swiss architect, Giovanni Antonio Viscardi. In 1672 Zuccalli became chief architect of the Bavarian court as successor of Agostino Barelli and remained in office until the Austrian invasion of Bavaria in 1706. He died in Munich. He was the uncle of (Giovanni) Gaspare Zuccalli who built two churches at Salzburg. Chief works * Theatinerkirche (Munich) since 1674 (completing the work of Barelli) * Residenz, Munich (1680–1701) * Lustheim Palace (1684–1689) * Palais Porcia in Munich (1694) * Electoral Palace of Bonn (1697–1702) (later completed by de Cotte) * Schleissheim Palace (1701–1704) (later comple ... [...More Info...] [...Related Items...] OR: [Wikipedia] [Google] [Baidu] |
Agostino Barelli
Agostino Barelli (Baptized 26 October 1627, Bologna – c. 29 January 1697, Bologna) was an Italian architect of the Baroque. Biography Barelli is noted for introducing Italian Baroque architecture to Bavaria. He was invited to Munich by Henriette Adelaide of Savoy to construct the Theatinerkirche in 1664. The work was marked by conflicts with the construction supervisor Spinelli. Barelli created also the draft for Nymphenburg Palace in 1664. He was replaced by Enrico Zuccalli in 1674 and returned to Bologna. Chief works * San Bartolomeo Theatine Church, Bologna (1653) * Theatinerkirche (Munich) (1664-1674) * Nymphenburg Palace (1664-1674) * Papal Rooms of the Munich Residence The Residenz (, ''Residence'') in central Munich is the former royal palace of the Wittelsbach monarchs of Bavaria. The Residenz is the largest city palace in Germany and is today open to visitors for its architecture, room decorations, and displ ... (ca. 1666) References 1627 births 1680s de ... [...More Info...] [...Related Items...] OR: [Wikipedia] [Google] [Baidu] |
Theatine Church, Munich
, image = MünchenTheatinerkirche a.jpg , pushpin map = Bavaria#Germany , pushpin label position = top , coordinates = , location = Salvatorplatz 2aMunich, Bavaria , country = Germany , denomination = Roman Catholic , website = , bull date = , founded date = , founder = , dedication = Saint Cajetan , dedicated date = , consecrated date = , status = Parish church , functional status = Active , heritage designation = , designated date = , architect = , style = Baroque , years built = 1663–16881676–1690 (towers)1765–1768 (façade) , groundbreaking = , completed date = , capacity = 400 , length = , width = , width nave = , height ... [...More Info...] [...Related Items...] OR: [Wikipedia] [Google] [Baidu] |







