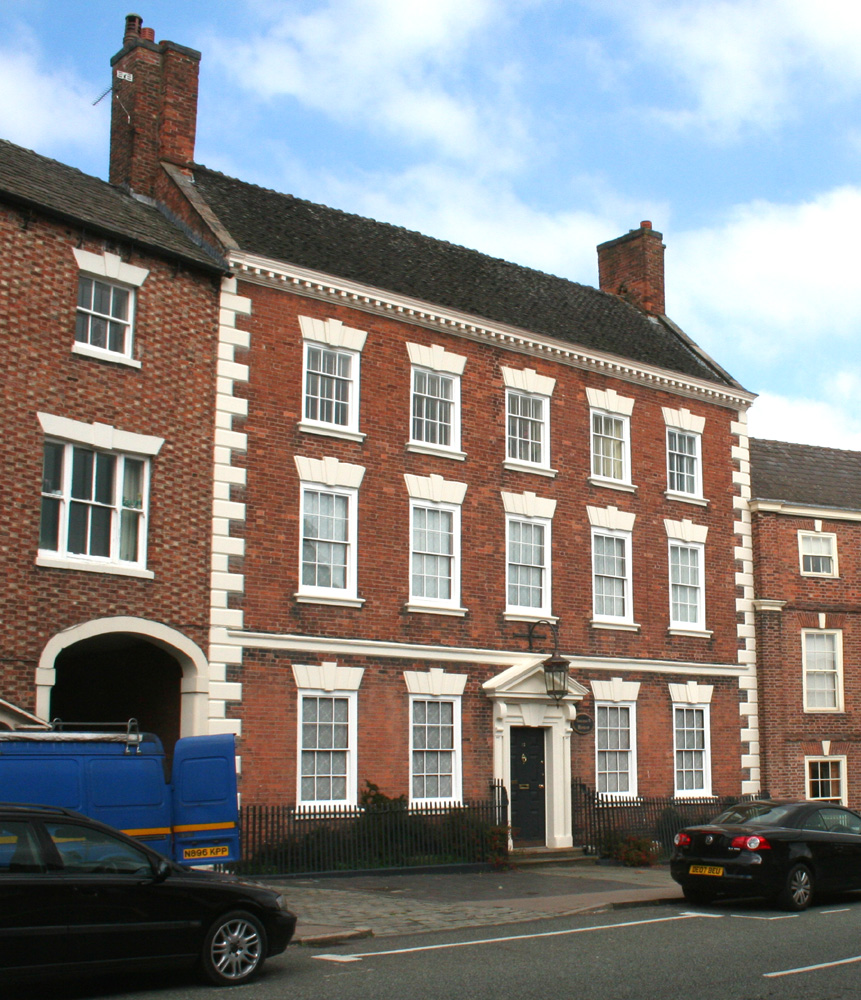Townwell House, Nantwich on:
[Wikipedia]
[Google]
[Amazon]
 Townwell House is an Early Georgian town house in
Townwell House is an Early Georgian town house in
 Townwell House is an Early Georgian town house in
Townwell House is an Early Georgian town house in Nantwich
Nantwich ( ) is a market town and civil parish in the unitary authority of Cheshire East in Cheshire, England. It has among the highest concentrations of listed buildings in England, with notably good examples of Tudor and Georgian architecture ...
, Cheshire
Cheshire ( ) is a Ceremonial counties of England, ceremonial county in North West England. It is bordered by Merseyside to the north-west, Greater Manchester to the north-east, Derbyshire to the east, Staffordshire to the south-east, and Shrop ...
, England, located at number 52 on the north side of Welsh Row (at ). It dates from 1740, and is listed at grade II*
In the United Kingdom, a listed building is a structure of particular architectural or historic interest deserving of special protection. Such buildings are placed on one of the four statutory lists maintained by Historic England in England, H ...
; in the listing, English Heritage
English Heritage (officially the English Heritage Trust) is a charity that manages over 400 historic monuments, buildings and places. These include prehistoric sites, a battlefield, medieval castles, Roman forts, historic industrial sites, Lis ...
describes the building as "important" and highlights its "good central entrance".
Townwell House is one of many Georgian buildings on Welsh Row, which Nikolaus Pevsner
Sir Nikolaus Bernhard Leon Pevsner (30 January 1902 – 18 August 1983) was a German-British art historian and architectural historian best known for his monumental 46-volume series of county-by-county guides, ''The Buildings of England'' (195 ...
calls "the best street of Nantwich".Pevsner N, Hubbard E. ''The Buildings of England: Cheshire'', p. 289 (Penguin Books; 1971) () Number 83, on the opposite side of the street, is also listed at grade II*.
History
The house was constructed in 1740.Stevenson PJ. ''Nantwich: A Brief History and Guide'', p. 29 (1994) As the name suggests, it stands on the site of one of the town's wells.Description
Townwell House is a large town house of three storeys and five bays, in red brick with stone dressings under a tiled roof. The prominent doorway has a stone surround with triple keystone decoration above; it is topped by apediment
Pediments are a form of gable in classical architecture, usually of a triangular shape. Pediments are placed above the horizontal structure of the cornice (an elaborated lintel), or entablature if supported by columns.Summerson, 130 In an ...
supported by paired corbel
In architecture, a corbel is a structural piece of stone, wood or metal keyed into and projecting from a wall to carry a wikt:superincumbent, bearing weight, a type of bracket (architecture), bracket. A corbel is a solid piece of material in t ...
s. The windows of the front face all have stone sills and a horizontal stone band above, decorated with a single keystone. One of the first-floor windows at the rear features an arched top. The quoins
Quoins ( or ) are masonry blocks at the corner of a wall. Some are structural, providing strength for a wall made with inferior stone or rubble, while others merely add aesthetic detail to a corner. According to one 19th-century encyclopedia, ...
are decorative and a stone string course
A belt course, also called a string course or sill course, is a continuous row or layer of stones or brick set in a wall. Set in line with window sills, it helps to make the horizontal line of the sills visually more prominent. Set between the ...
separates ground and first floor levels. At the eaves level is a wooden cornice
In architecture, a cornice (from the Italian ''cornice'' meaning "ledge") is generally any horizontal decorative Moulding (decorative), moulding that crowns a building or furniture element—for example, the cornice over a door or window, ar ...
. The interior features panelling.
At the rear of the house is a contemporary two-storey coach house
A ''carriage house'', also called a ''remise'' or ''coach house'', is a term used in North America to describe an outbuilding that was originally built to house horse-drawn carriages and their related tack. Carriage houses were often two st ...
and a walled garden
A walled garden is a garden enclosed by high walls, especially when this is done for horticultural rather than security purposes, although originally all gardens may have been enclosed for protection from animal or human intruders. In temperate c ...
.
See also
*Listed buildings in Nantwich
Listed may refer to:
* Listed, Bornholm, a fishing village on the Danish island of Bornholm
* Listed (MMM program), a television show on MuchMoreMusic
* Endangered species in biology
* Listed building, in architecture, designation of a historicall ...
References
{{coord, 53.0679, -2.5269, type:landmark_region:GB, display=title Houses completed in 1740 Grade II* listed houses Grade II* listed buildings in Cheshire Houses in Nantwich