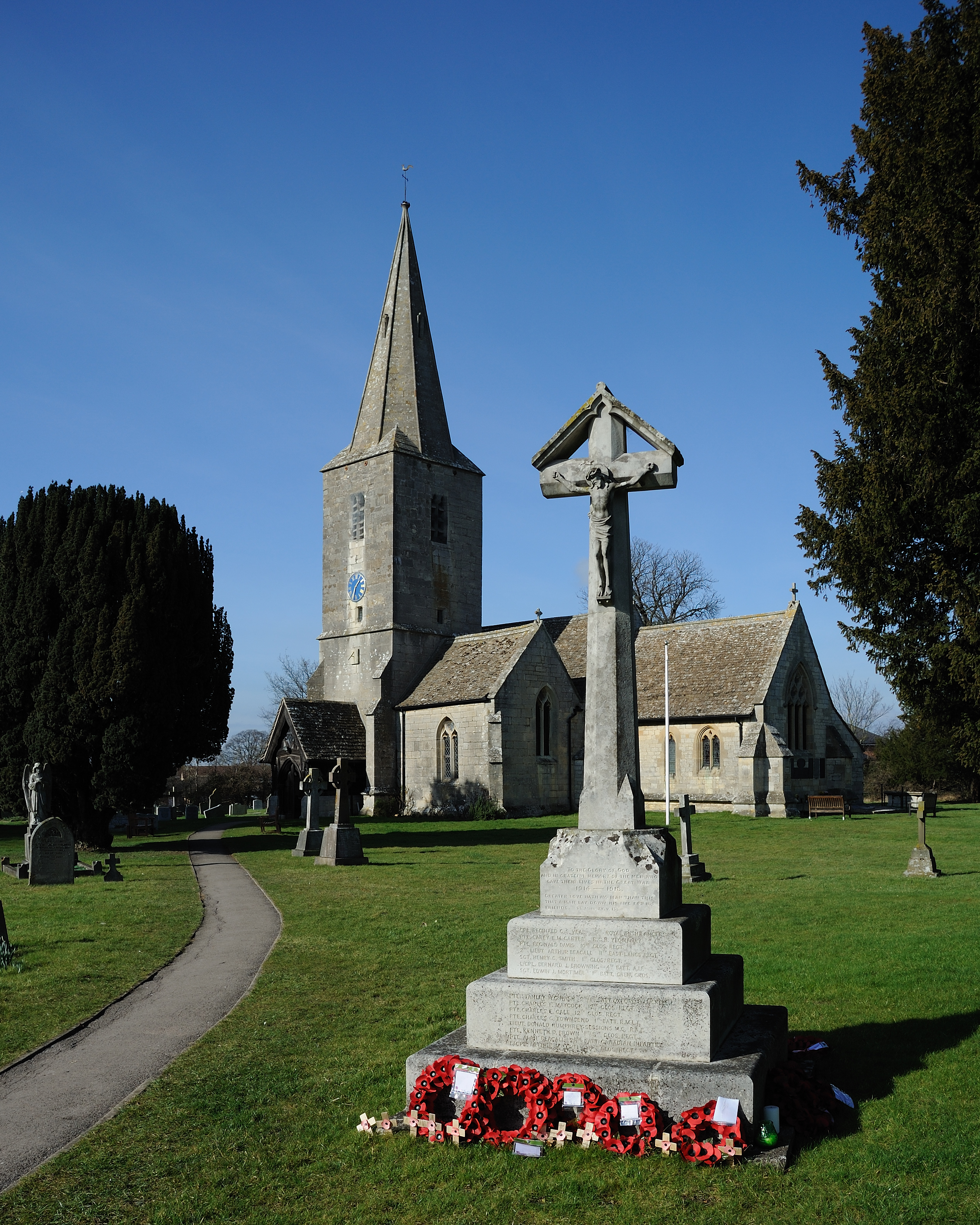St James Church, Quedgeley on:
[Wikipedia]
[Google]
[Amazon]
 St James Church is a
St James Church is a
 The building is made from
The building is made from
 St James Church is a
St James Church is a Church of England
The Church of England (C of E) is the State religion#State churches, established List of Christian denominations, Christian church in England and the Crown Dependencies. It is the mother church of the Anglicanism, Anglican Christian tradition, ...
church in School Lane, Quedgeley
Quedgeley is a town and civil parish in the city of Gloucester district in Gloucestershire, England. A thin strip of land between the Severn and the Gloucester Ship Canal occupies the west, and the south-eastern part of the town is Kingsway Vil ...
, Gloucester
Gloucester ( ) is a cathedral city, non-metropolitan district and the county town of Gloucestershire in the South West England, South West of England. Gloucester lies on the River Severn, between the Cotswolds to the east and the Forest of Dean ...
, Gloucestershire
Gloucestershire ( , ; abbreviated Glos.) is a Ceremonial counties of England, ceremonial county in South West England. It is bordered by Herefordshire to the north-west, Worcestershire to the north, Warwickshire to the north-east, Oxfordshire ...
, England. It was designated as a Grade II listed building
In the United Kingdom, a listed building is a structure of particular architectural or historic interest deserving of special protection. Such buildings are placed on one of the four statutory lists maintained by Historic England in England, Hi ...
in January 1955.
History
There was a chapel on the site before 1095, when the parish of Quedgeley was formed. In the 12th century, Margaret Mautravers gave land to the chapel upon which the church was built. At this time it was also known as St. Mary Magdalene. St James' Church itself was built in 1210. Thechancel
In church architecture, the chancel is the space around the altar, including the Choir (architecture), choir and the sanctuary (sometimes called the presbytery), at the liturgical east end of a traditional Christian church building. It may termi ...
was added in the 13th century, followed by the south aisle in the 14th century, and then the tower in the late 14th century. In 1856 the east window, made by Messrs. Hardman showing the Resurrection and Crucifixion, was installed. In 1857 the chancel and nave
The nave () is the central part of a church, stretching from the (normally western) main entrance or rear wall, to the transepts, or in a church without transepts, to the chancel. When a church contains side aisles, as in a basilica-type ...
were rebuilt, and the north aisle was added; these were designed by H. Woodyer. Also at this time the pews
A pew () is a long bench seat or enclosed box, used for seating members of a congregation or choir in a synagogue, church, funeral home or sometimes a courtroom. Occasionally, they are also found in live performance venues (such as the Ryman A ...
, and baptismal font
A baptismal font is an Church architecture, ecclesiastical architectural element, which serves as a receptacle for baptismal water used for baptism, as a part of Christian initiation for both rites of Infant baptism, infant and Believer's bapti ...
were added. The vestry
A vestry was a committee for the local secular and ecclesiastical government of a parish in England, Wales and some English colony, English colonies. At their height, the vestries were the only form of local government in many places and spen ...
was added around 1887, at the same time as the organ chamber and the south-facing porch on the tower.
Architecture
ashlar
Ashlar () is a cut and dressed rock (geology), stone, worked using a chisel to achieve a specific form, typically rectangular in shape. The term can also refer to a structure built from such stones.
Ashlar is the finest stone masonry unit, a ...
with a Cotswold stone
The Cotswolds ( ) is a region of central South West England, along a range of rolling hills that rise from the meadows of the upper River Thames to an escarpment above the Severn Valley and the Vale of Evesham. The area is defined by the bedroc ...
roof. The opening between the nave and north aisle consists of three bays in the 13th century style. There is an Elizabethan style
Elizabethan architecture refers to buildings in a local style of Renaissance architecture built during the reign of Queen Elizabeth I of England from 1558 to 1603. The style is very largely confined to secular buildings, especially the large ...
panelled roof with styled bosses and the Arnold and Barrow families coat of arms.
The undecorated circular font
In metal typesetting, a font is a particular size, weight and style of a ''typeface'', defined as the set of fonts that share an overall design.
For instance, the typeface Bauer Bodoni (shown in the figure) includes fonts " Roman" (or "regul ...
, from the 12th Century, is contained within octagonal stone with mosaic panels.
In the south aisle the east window consists of ancient medieval glass with ornamental stone surroundings.
References
{{DEFAULTSORT:Saint James Church, Quedgeley Church of England church buildings in Gloucester Grade II* listed churches in Gloucestershire Churches completed in 1887 11th-century establishments in England