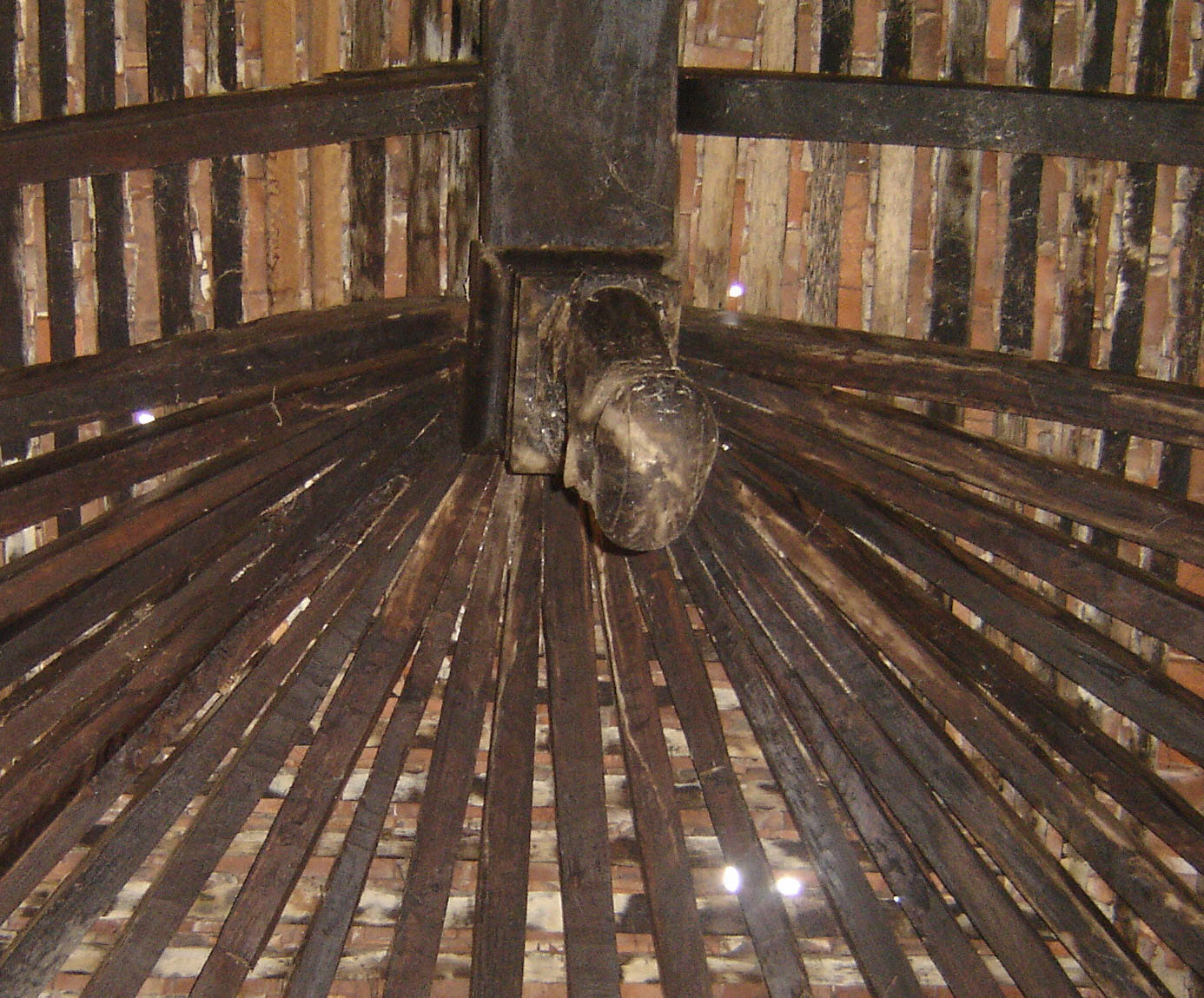Madol Kurupawa on:
[Wikipedia]
[Google]
[Amazon]
 Madol Kurupawa () is a wooden king post or catch pin, which is used to secure numerous wooden beams of a roof structure to a single point. It is a unique feature of Kandyan architecture/
Madol Kurupawa () is a wooden king post or catch pin, which is used to secure numerous wooden beams of a roof structure to a single point. It is a unique feature of Kandyan architecture/
joinery
Joinery is a part of woodworking that involves joining pieces of wood, engineered lumber, or synthetic substitutes (such as laminate), to produce more complex items. Some woodworking joints employ mechanical fasteners, bindings, or adhesives ...
.
This distinctive structural arrangement occurs in medieval Sri Lankan buildings, where four pitch roofs have been provided. Rafter
A rafter is one of a series of sloped structural members such as Beam (structure), steel beams that extend from the ridge or hip to the wall plate, downslope perimeter or eave, and that are designed to support the roof Roof shingle, shingles, ...
s of the shorter sides are elbowed against the ridge plate and were held fast at its pinnacle by a timber boss known as madol kurupawa, which in turn attached to the end of the wall plate
A plate or wall plate is a horizontal, structural, load-bearing member in wooden building framing.
Timber framing
A plate in timber framing is "A piece of Timber upon which some considerable weight is framed...Hence Ground-Plate...Window-plat ...
. The pekada
Pekada (), or pekadaya, are the decorative wooden capital (architecture), pillar heads/brackets at the top of a stone or wooden column (or a pilaster), known as ''kapa'', supporting a beam or ''dandu''. It is a unique feature of Kandyan architectu ...
provides an intermediate means of connection between the pillars and beams, where a modol kurupawa provides similar means between the rafters and ridge plate at shorter side of the pitched roof. No mechanical joinery (nails, bolts or glue) is used other than the wooden pegs and the structural stability is only achieved through compression.
The most notable example can be found at Embekka Devalaya
''Embekka Devalaya'' (Embekka Temple) was built by the King Vikramabahu III of Gampola Era (AD 1357–1374) in Sri Lanka. The Devalaya is dedicated to Kataragama deviyo, a form of Kartikeya. A local deity called Devatha Bandara is also worshi ...
in Udunuwara, (built during the reign of King Rajadhi Rajasingha), where the upper ends of twenty six rafter
A rafter is one of a series of sloped structural members such as Beam (structure), steel beams that extend from the ridge or hip to the wall plate, downslope perimeter or eave, and that are designed to support the roof Roof shingle, shingles, ...
s are held together using a modol kurupawa at the hip
In vertebrate anatomy, the hip, or coxaLatin ''coxa'' was used by Celsus in the sense "hip", but by Pliny the Elder in the sense "hip bone" (Diab, p 77) (: ''coxae'') in medical terminology, refers to either an anatomical region or a joint on t ...
end of the 'Digge' (dancing hall). Another example can be found at the National Museum of Kandy
The National Museum of Kandy in Kandy, Sri Lanka is located next to the Temple of the Tooth in part of the former Royal Palace of Kandy. The primary exhibits are housed in the ''Palle Vahala'' building, which was the former home of the King's ...
.
See also
*Embekka Devalaya
''Embekka Devalaya'' (Embekka Temple) was built by the King Vikramabahu III of Gampola Era (AD 1357–1374) in Sri Lanka. The Devalaya is dedicated to Kataragama deviyo, a form of Kartikeya. A local deity called Devatha Bandara is also worshi ...
* Pekada
Pekada (), or pekadaya, are the decorative wooden capital (architecture), pillar heads/brackets at the top of a stone or wooden column (or a pilaster), known as ''kapa'', supporting a beam or ''dandu''. It is a unique feature of Kandyan architectu ...
External links
*Further reading
*References
{{Sri Lankan Architecture Timber framing Buddhist architecture Vernacular architecture Indigenous architecture Architecture in Sri Lanka