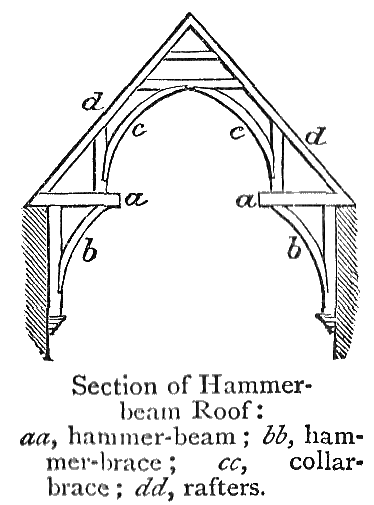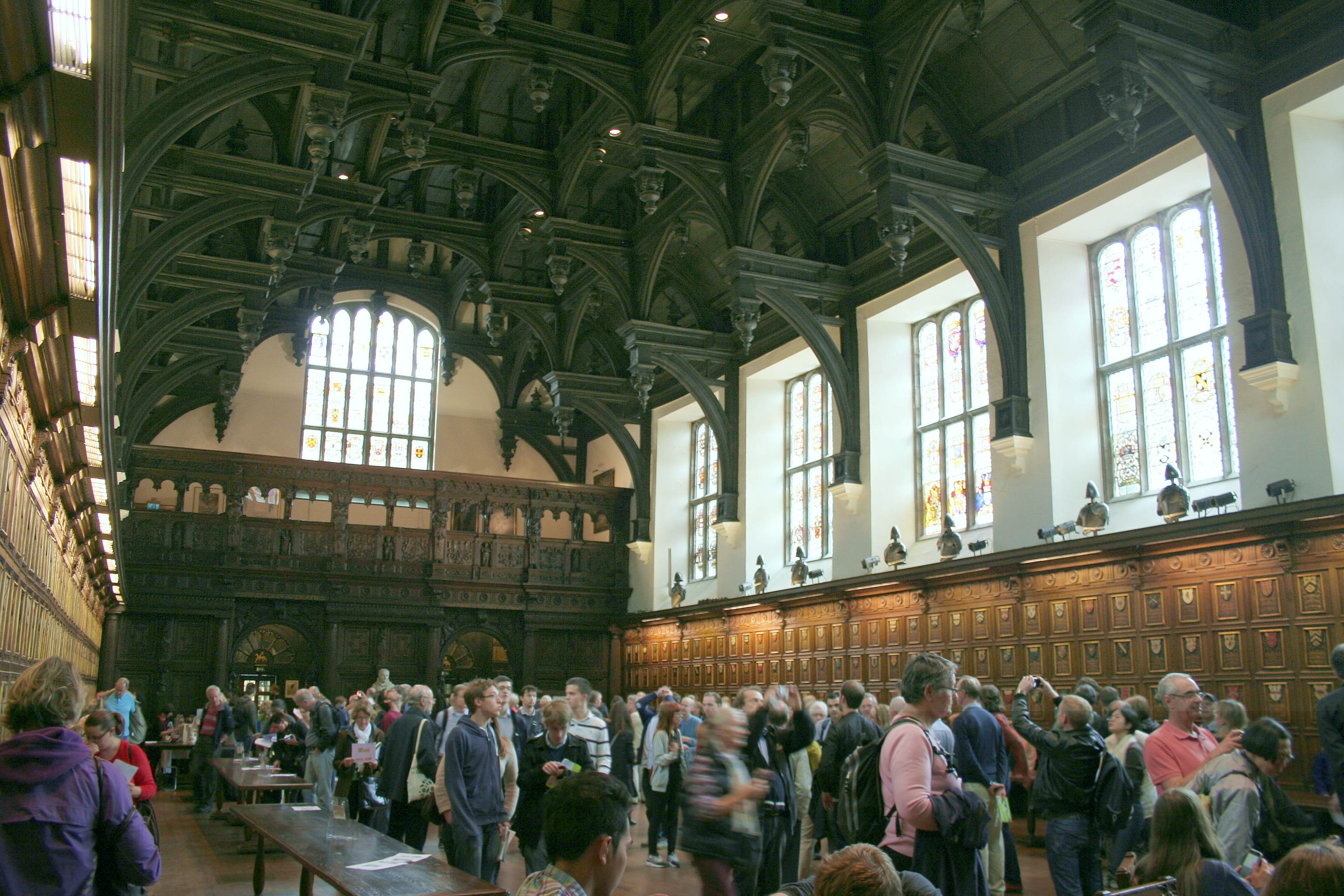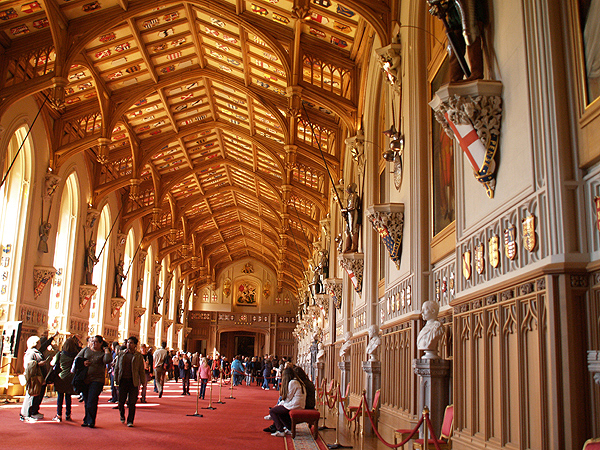Hammerbeam Roof on:
[Wikipedia]
[Google]
[Amazon]
 A hammerbeam roof is a decorative, open
A hammerbeam roof is a decorative, open
 A roof with one pair of hammer beams is a single hammerbeam roof. Some roofs have a second pair of hammer beams and are called double hammerbeam roofs (truss).
A false hammerbeam roof (truss) has two definitions:
# There is no hammer post on the hammer beam as sometimes found in a type of arch-brace truss; or
# The hammer beam joins into the hammer post, instead of the hammer post landing on the hammer beam.
A roof with one pair of hammer beams is a single hammerbeam roof. Some roofs have a second pair of hammer beams and are called double hammerbeam roofs (truss).
A false hammerbeam roof (truss) has two definitions:
# There is no hammer post on the hammer beam as sometimes found in a type of arch-brace truss; or
# The hammer beam joins into the hammer post, instead of the hammer post landing on the hammer beam.

 Possibly the earliest hammer-beamed building still standing in England, built in about 1310 and located in
Possibly the earliest hammer-beamed building still standing in England, built in about 1310 and located in
File:Hammerbeam Roof, Stirling Castle.jpg, The restored new single hammerbeam roof in the Great Hall at Stirling Castle.
File:Beautiful Hammer Beam.jpg, Hammerbeam used inside a modern
 A hammerbeam roof is a decorative, open
A hammerbeam roof is a decorative, open timber roof truss
A timber roof truss is a structural framework of timbers designed to bridge the space above a room and to provide support for a roof. Trusses usually occur at regular intervals, linked by longitudinal timbers such as purlins. The space between each ...
typical of English Gothic architecture
English Gothic is an architectural style that flourished from the late 12th until the mid-17th century. The style was most prominently used in the construction of cathedrals and churches. Gothic architecture's defining features are pointed ar ...
and has been called "...the most spectacular endeavour of the English Medieval carpenter". They are traditionally timber frame
Timber framing (german: Holzfachwerk) and "post-and-beam" construction are traditional methods of building with heavy timbers, creating structures using squared-off and carefully fitted and joined timbers with joints secured by large wooden ...
d, using short beams projecting from the wall on which the rafter
A rafter is one of a series of sloped structural members such as wooden beams that extend from the ridge or hip to the wall plate, downslope perimeter or eave, and that are designed to support the roof shingles, roof deck and its associated ...
s land, essentially a tie beam which has the middle cut out. These short beams are called hammer-beams and give this truss its name. A hammerbeam roof can have a single, double or false hammerbeam truss.
Design
A hammer-beam is a form oftimber roof truss
A timber roof truss is a structural framework of timbers designed to bridge the space above a room and to provide support for a roof. Trusses usually occur at regular intervals, linked by longitudinal timbers such as purlins. The space between each ...
, allowing a hammerbeam roof to span greater than the length of any individual piece of timber. In place of a normal tie beam
A tie, strap, tie rod, eyebar, guy-wire, suspension cables, or wire ropes, are examples of linear structural components designed to resist tension. It is the opposite of a strut or column, which is designed to resist compression. Ties may be ...
spanning the entire width of the roof, short beams – the hammer beams – are supported by curved braces from the wall, and hammer posts or arch-braces are built on top to support the rafters and typically a collar beam. The hammerbeam truss exerts considerable thrust on the walls or posts that support it. Hammerbeam roofs can be highly decorated including ornamented pendants and corbels, with church roofs often including carved angels.
 A roof with one pair of hammer beams is a single hammerbeam roof. Some roofs have a second pair of hammer beams and are called double hammerbeam roofs (truss).
A false hammerbeam roof (truss) has two definitions:
# There is no hammer post on the hammer beam as sometimes found in a type of arch-brace truss; or
# The hammer beam joins into the hammer post, instead of the hammer post landing on the hammer beam.
A roof with one pair of hammer beams is a single hammerbeam roof. Some roofs have a second pair of hammer beams and are called double hammerbeam roofs (truss).
A false hammerbeam roof (truss) has two definitions:
# There is no hammer post on the hammer beam as sometimes found in a type of arch-brace truss; or
# The hammer beam joins into the hammer post, instead of the hammer post landing on the hammer beam.
Examples

 Possibly the earliest hammer-beamed building still standing in England, built in about 1310 and located in
Possibly the earliest hammer-beamed building still standing in England, built in about 1310 and located in Winchester Cathedral
The Cathedral Church of the Holy Trinity,Historic England. "Cathedral Church of the Holy Trinity (1095509)". ''National Heritage List for England''. Retrieved 8 September 2014. Saint Peter, Saint Paul and Saint Swithun, commonly known as Winches ...
Close, is the Pilgrims' Hall, now part of The Pilgrims' School
The Pilgrims' School is a leading boys' preparatory school and cathedral school in the cathedral city of Winchester, Hampshire, England.
The school is renowned for sending their students to the nearby Winchester College, Eton College and other ...
.
The roof of Westminster Hall
The Palace of Westminster serves as the meeting place for both the House of Commons and the House of Lords, the two houses of the Parliament of the United Kingdom. Informally known as the Houses of Parliament, the Palace lies on the north bank ...
(1395–1399) is a fine example of a hammerbeam roof. The span of Westminster Hall is 20.8 metres (68 ft. 4 in.), and the opening between the ends of the hammer beams 7.77 metres (25 ft. 6 in). The height from the paving of the hall to the hammerbeam is 12.19 m (40 ft.), and to the underside of the collar beam 19.35 metres (63 ft. 6 in.), so that an additional height in the centre of 7.16 m (23 ft. 6 in.) has been gained. In order to give greater strength to the framing, a large arched piece of timber is carried across the hall, rising from the bottom of the wall piece to the centre of the collar beam, the latter also supported by curved braces rising from the end of the hammerbeam.
Other important examples of hammerbeam roofs exist over the halls of Hampton Court
Hampton Court Palace is a Grade I listed royal palace in the London Borough of Richmond upon Thames, southwest and upstream of central London on the River Thames. The building of the palace began in 1514 for Cardinal Thomas Wolsey, the chie ...
and Eltham
Eltham ( ) is a district of southeast London, England, within the Royal Borough of Greenwich. It is east-southeast of Charing Cross, and is identified in the London Plan as one of 35 major centres in Greater London. The three wards of E ...
palaces, and Burghley House near Stamford. There are also numerous examples of smaller dimensions in churches throughout England, particularly in the eastern counties. The ends of the hammerbeams are usually decorated with winged angels holding shields; the curved braces and beams are richly moulded, and the spandrel
A spandrel is a roughly triangular space, usually found in pairs, between the top of an arch and a rectangular frame; between the tops of two adjacent arches or one of the four spaces between a circle within a square. They are frequently fill ...
s in the larger examples filled in with tracery, as can be seen in Westminster Hall. Sometimes, but rarely, the collar beam is similarly treated, or cut through and supported by additional curved braces, as in the hall of the Middle Temple
The Honourable Society of the Middle Temple, commonly known simply as Middle Temple, is one of the four Inns of Court exclusively entitled to call their members to the English Bar as barristers, the others being the Inner Temple, Gray's Inn ...
, London.
Recently, as part of an extensive restoration project undertaken by Historic Scotland
Historic Scotland ( gd, Alba Aosmhor) was an executive agency of the Scottish Office and later the Scottish Government from 1991 to 2015, responsible for safeguarding Scotland's built heritage, and promoting its understanding and enjoyment ...
, the hammerbeam roof of the Great Hall at Stirling Castle was completely restored. Green oak from 350 Perthshire trees was used to fabricate and erect 57 hammerbeam trusses spanning approximately 15 metres. Since its construction around 1502 by King James IV of Scotland, structural loads from the roof had caused the walls of the hall to deflect outwards. To ensure that the ridge of the roof would be level and straight, the trusses were each made with a slightly different pitch and span. The restoration started in 1991 and was completed in 1999.
Other examples are in the Parliament Hall
Parliament House ( gd, Taigh na Pàrlamaid) in the Old Town in Edinburgh, Scotland, is a complex of several buildings housing the Supreme Courts of Scotland. The oldest part of the complex was home to the Parliament of Scotland from 1639 to 170 ...
in Edinburgh, the Great Hall in Edinburgh Castle, the chapel of New College, Oxford, the Great Hall of Athelhampton House
Athelhampton (also known as Admiston or Adminston) is a settlement and civil parish in Dorset, England, situated approximately east of Dorchester. It consists of a manor house and a former Church of England parish church. Dorset County Council' ...
, Dorchester, Dorset the Great Hall of Darnaway Castle
Darnaway Castle, also known as Tarnaway Castle, is located in Darnaway Forest, southwest of Forres in Moray, Scotland. This was Comyn land, given to Thomas Randolph along with the Earldom of Moray by King Robert I. The castle has remained th ...
in Moray, and the Great Hall of Dartington Hall
Dartington Hall in Dartington, near Totnes, Devon, England, is an historic house and country estate of dating from medieval times. The group of late 14th century buildings are Grade I listed; described in Pevsner's Buildings of England as "on ...
, Totnes
Totnes ( or ) is a market town and civil parish at the head of the estuary of the River Dart in Devon, England, within the South Devon Area of Outstanding Natural Beauty. It is about west of Paignton, about west-southwest of Torquay and abo ...
.
A spectacular modern example of a hammer-beam roof is the new Gothic roof of St George's Hall at Windsor Castle
Windsor Castle is a royal residence at Windsor in the English county of Berkshire. It is strongly associated with the English and succeeding British royal family, and embodies almost a millennium of architectural history.
The original c ...
, designed by Giles Downe and completed in 1997. This replaced the previous flatter roof which was destroyed in the 1992 Windsor Castle fire.
It is incorrectly believed by some that the widest hammerbeam roof in England at wide is in the train shed at Bristol Temple Meads railway station by Isambard Kingdom Brunel
Isambard Kingdom Brunel (; 9 April 1806 – 15 September 1859) was a British civil engineer who is considered "one of the most ingenious and prolific figures in engineering history," "one of the 19th-century engineering giants," and "on ...
. In fact, the station roof uses modern cantilever
A cantilever is a rigid structural element that extends horizontally and is supported at only one end. Typically it extends from a flat vertical surface such as a wall, to which it must be firmly attached. Like other structural elements, a cant ...
construction; the hammerbeam style elements are purely decorative. The hammer posts and brackets support nothing, as all the weight of the roof is braced and supported by the massive side walls via the main timber ribs of the roof and the pillars inside the train shed.
timber frame
Timber framing (german: Holzfachwerk) and "post-and-beam" construction are traditional methods of building with heavy timbers, creating structures using squared-off and carefully fitted and joined timbers with joints secured by large wooden ...
residence
File:StM.jpg, Single hammerbeam ceiling, carved in oak by Patrick Keely
Patrick Charles Keely (August 9, 1816 — August 11, 1896) was an Irish-American architect based in Brooklyn, New York, and Providence, Rhode Island. He was a prolific designer of nearly 600 churches and hundreds of other institutional buildin ...
at St. Mary – St. Catherine of Siena Parish, Charlestown, Massachusetts
File:Angel's roof St Mary's Church Bury St Edmunds.jpg, A false hammerbeam roof, Angel's roof, St Mary's Church, Bury St Edmunds, Suffolk
File:Eltham palace great hall.jpg, A false hammerbeam roof in the Great Hall of Eltham Palace, England.
File:Bristol Temple Meads railway station train-shed engraving.jpg, The hammerbeam elements in Bristol's Temple Meads station are purely decorative, not structural.
File:Charpente.anglo.normande.2.png, A false hammer-beam roof in the ''Dictionary of French Architecture from the 11th to the 16th Century'' (1856) by Eugène Viollet-le-Duc
Eugène Emmanuel Viollet-le-Duc (; 27 January 181417 September 1879) was a French architect and author who restored many prominent medieval landmarks in France, including those which had been damaged or abandoned during the French Revolution. H ...
File:St Thomas Thurstonland interior 024.jpg, 1870 arch-braced hammerbeam roof by Mallinson & Barber
A barber is a person whose occupation is mainly to cut, dress, groom, style and shave men's and boys' hair or beards. A barber's place of work is known as a "barbershop" or a "barber's". Barbershops are also places of social interaction and publi ...
at the Church of St Thomas, Thurstonland
Thurstonland is a rural village in the civil parish of Kirkburton in Kirklees, West Yorkshire, England. It has a population of almost 400.
Thurstonland Urban District was created in 1894 and merged with Farnley Tyas urban district in 1925 t ...
, West Yorkshire
File:Hammerbeam roof in the Great Hall of the Wills Memorial Building.JPG, The ornamented pendantsMatthew Rice, Rice's Architectural Primer, Bloomsbury, 2009 in the Great Hall of the Wills Memorial Building (University of Bristol
, mottoeng = earningpromotes one's innate power (from Horace, ''Ode 4.4'')
, established = 1595 – Merchant Venturers School1876 – University College, Bristol1909 – received royal charter
, type ...
), completed in 1925, bombed in 1940 and restored in the 1960s
File:Hampton Court Palace, Great Hall - Diliff.jpg, Hampton Court
Hampton Court Palace is a Grade I listed royal palace in the London Borough of Richmond upon Thames, southwest and upstream of central London on the River Thames. The building of the palace began in 1514 for Cardinal Thomas Wolsey, the chie ...
's ornate hammerbeam roof in the Great Hall
References
*Further reading
* Lynn Towery Courtenay, ''English Royal Carpentry in the Late Middle Ages: The Hammer-beam Roof''. University of Wisconsin—Madison, 1979. {{Architecture of England Roofs Timber framed buildings Timber framing