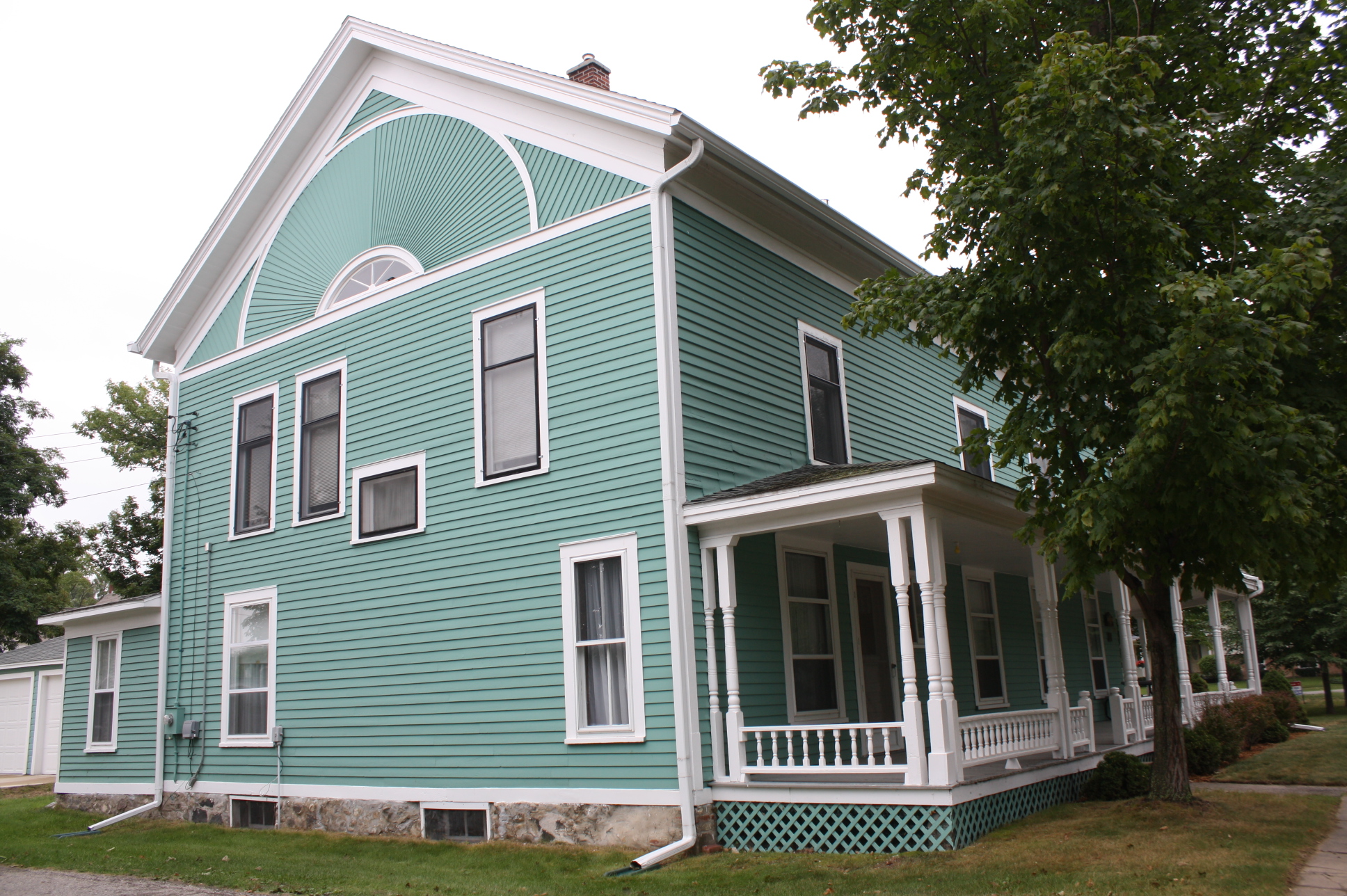Hughes House (Elk Rapids, Michigan) on:
[Wikipedia]
[Google]
[Amazon]
The Hughes House is a house located at 109 Elm Street in
 The Hughes House was constructed in approximately 1867 by a local carpenter as a guest house, located on the stagecoach road between
The Hughes House was constructed in approximately 1867 by a local carpenter as a guest house, located on the stagecoach road between
Elk Rapids, Michigan
Elk Rapids is a Village (United States), village in the U.S. state of Michigan. The village is the largest incorporated community in Antrim County, Michigan, Antrim County, with a population of 1,529 at the 2020 United States census, 2020 census. ...
. It was built in 1867 as a guest house for travelers going through Elk Rapids via stagecoach or steamboat. It was designated a Michigan State Historic Site in 1975 and listed on the National Register of Historic Places
The National Register of Historic Places (NRHP) is the Federal government of the United States, United States federal government's official United States National Register of Historic Places listings, list of sites, buildings, structures, Hist ...
in 1976. It is a well-preserved example of popular vernacular architecture.
History
 The Hughes House was constructed in approximately 1867 by a local carpenter as a guest house, located on the stagecoach road between
The Hughes House was constructed in approximately 1867 by a local carpenter as a guest house, located on the stagecoach road between Traverse City
Traverse City ( ) is a city in the U.S. state of Michigan. It is the county seat of Grand Traverse County, although it partly extends into Leelanau County. The city's population was 15,678 at the 2020 census, while the four-county Traverse C ...
and Petoskey. In 1877, it was purchased by settlers John and Martha Hughes. They operated it until 1898, when their daughter, Alice Hughes Butler, inherited the house. She added the veranda
A veranda (also spelled verandah in Australian and New Zealand English) is a roofed, open-air hallway or porch, attached to the outside of a building. A veranda is often partly enclosed by a railing and frequently extends across the front an ...
and remodeled the interior into a family dwelling. Alice Hughes Butler lived in the house for many years, and her daughter, Josephine Butler Cary, continued living there until at least 1980. Josephine Cary's daughter Barbary Cary and her husband William H. Coburn inherited the house. The House was most recently purchased in July 2014 by Matthew and Anne Conrad of Elk Rapids as their permanent residence. Recent improvements include foundation re-support and insulation of the exterior walls.
Description
The Hughes House is a rectangular -story frame house with agable
A gable is the generally triangular portion of a wall between the edges of intersecting roof pitches. The shape of the gable and how it is detailed depends on the structural system used, which reflects climate, material availability, and aesth ...
roof and clapboard
Clapboard (), also called bevel siding, lap siding, and weatherboard, with regional variation in the definition of those terms, is wooden siding of a building in the form of horizontal boards, often overlapping.
''Clapboard'', in modern Am ...
siding on a fieldstone
Fieldstone is a naturally occurring type of stone, which lies at or near the surface of the Earth. Fieldstone is a nuisance for farmers seeking to expand their land under cultivation, but at some point it began to be used as a construction mate ...
foundation. It has a wrap-around veranda decorated with stickwork and turned spindles. This interior has over 3500 square feet of space, with seven bedrooms, baths, and a kitchen, dining room, and family room on each floor.
References
{{National Register of Historic Places Houses on the National Register of Historic Places in Michigan Houses in Antrim County, Michigan Michigan State Historic Sites National Register of Historic Places in Antrim County, Michigan