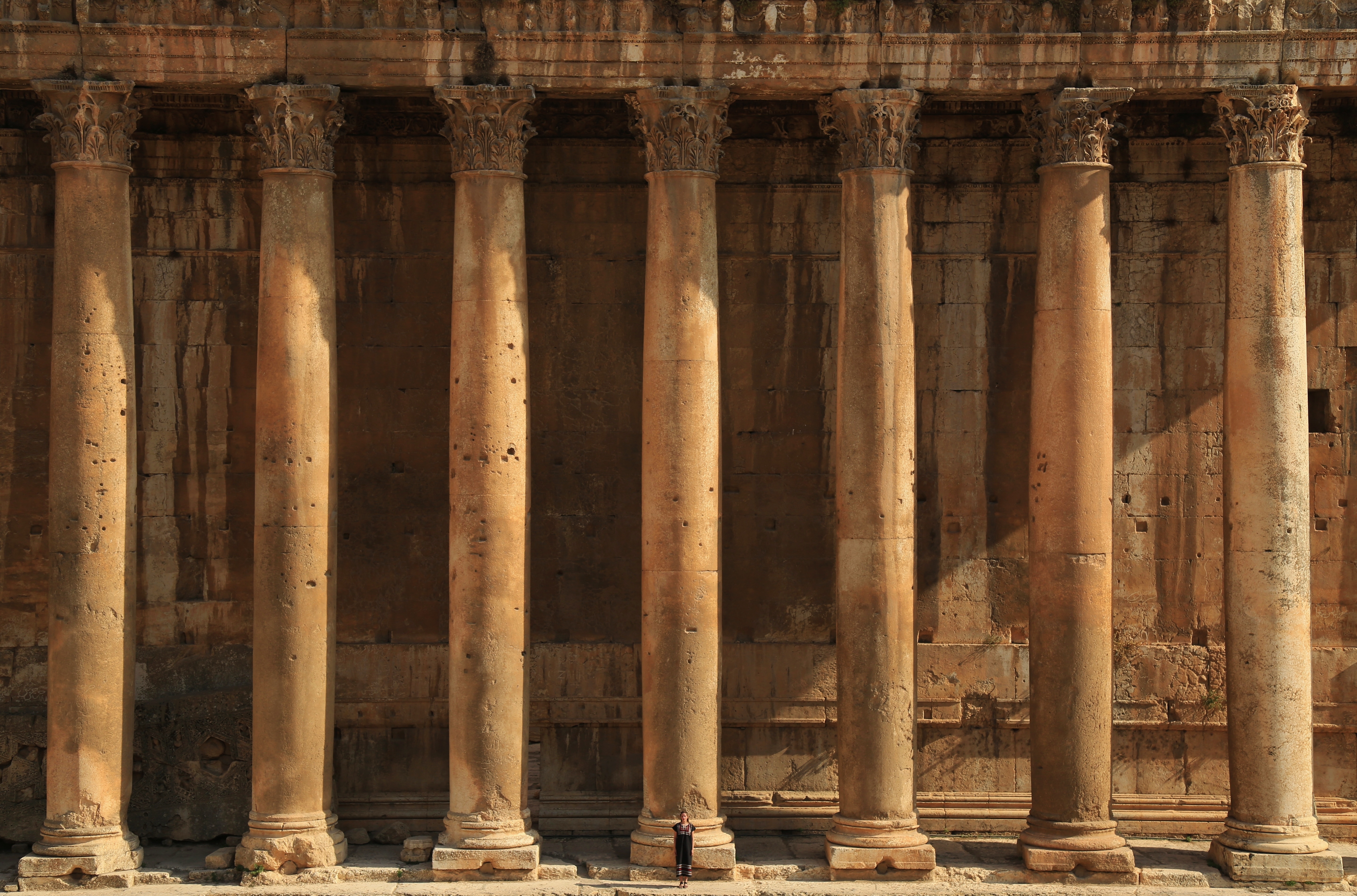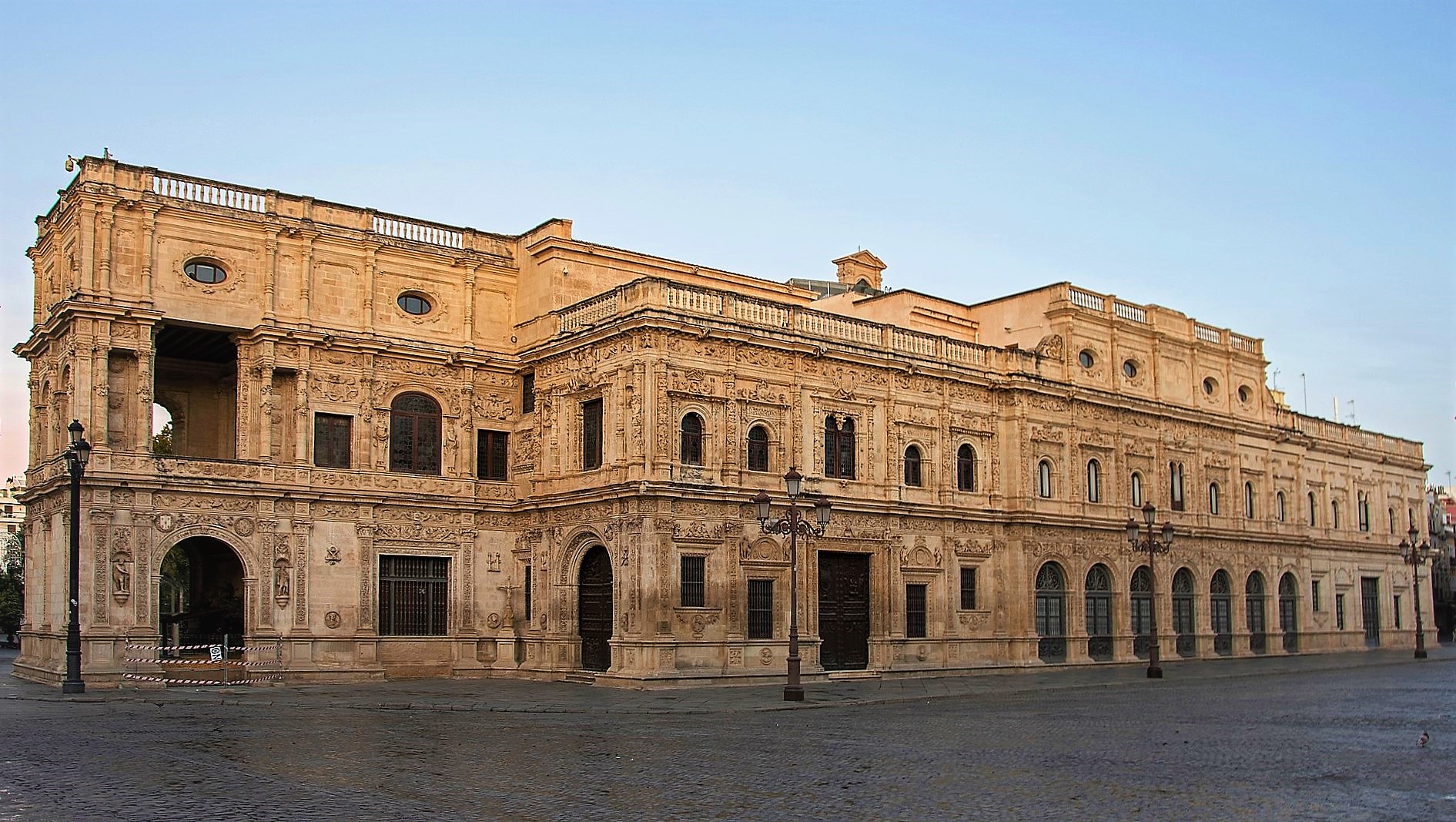|
St. Michael's Church, Mota Del Cuervo
St. Michael's Church ( or ) is a Catholic parish church in the Diocese of Cuenca, situated on Ramón y Cajal Baja Street in Mota del Cuervo, province of Cuenca, Spain. It was declared a Bien de Interés Cultural in 1990. Architecture Construction of the church began in the late 15th century and would continue through the 16th and 17th centuries. The visit of the Order of Santiago in 1494, which collaborated in the construction, is very illustrative to look at the state in which the church was at the end of the 15th century. It consists of a hall with three naves, each with three aisles, an apse with two chapels, one on each side, a choir, and a bell tower at one end. The interior walls are simply whitewashed. The reredos behind the altar includes a statue depicting the Archangel Michael and the Devil placed in the centre. There was a golden altarpiece occupying the rear of the main altar during the 16th century, with blue background, statues in their niches and a tabernacle, ... [...More Info...] [...Related Items...] OR: [Wikipedia] [Google] [Baidu] |
Mota Del Cuervo
Mota del Cuervo is a municipality of Spain located in the province of Cuenca, Castilla–La Mancha. The municipality spans across a total area of 176.19 km2 and, as of 1 January 2020, it has a registered population of 6,055. It is one of the few locations in Spain where pottery has been a primarily female-dominated activity. Lying at the feet of a hill chain with windmill A windmill is a machine operated by the force of wind acting on vanes or sails to mill grain (gristmills), pump water, generate electricity, or drive other machinery. Windmills were used throughout the high medieval and early modern period ...s, other landmarks include the parish church, the former convent of the Trinitaries and the residence of Fray Alonso Cano. References {{DEFAULTSORT:Mota Del Cuervo Municipalities in the Province of Cuenca ... [...More Info...] [...Related Items...] OR: [Wikipedia] [Google] [Baidu] |
Church Tabernacle
A tabernacle or a sacrament house is a fixed, locked box in which the Eucharist in the Catholic Church, Eucharist (consecrated communion hosts) is stored as part of the "reserved sacrament" rite (Christianity), rite. A container for the same purpose, which is set directly into a wall, is called an ''aumbry''. Within Catholic Church, Catholicism, Eastern Orthodoxy, and in some traditions of Lutheranism and Anglicanism, the tabernacle is a box-like or dome-like vessel for the exclusive reservation of the consecrated Eucharist. It is normally made from precious metals, stone or wood, and is lockable and secured to the altar or adjacent wall to prevent the consecrated elements within from being removed without authorization. These denominations believe that the Eucharist contains the Real presence of Christ in the Eucharist, real presence of Jesus, and thus use the term ''tabernacle'', a word referring to the Tabernacle, Old Testament tabernacle, which was the locus of God's presen ... [...More Info...] [...Related Items...] OR: [Wikipedia] [Google] [Baidu] |
Corinthian Order
The Corinthian order (, ''Korinthiakós rythmós''; ) is the last developed and most ornate of the three principal classical orders of Ancient Greek architecture and Ancient Roman architecture, Roman architecture. The other two are the Doric order, which was the earliest, followed by the Ionic order. In Ancient Greek architecture, the Corinthian order follows the Ionic in almost all respects, other than the capitals of the columns, though this changed in Roman architecture. A Corinthian capital may be seen as an enriched development of the Ionic capital, though one may have to look closely at a Corinthian capital to see the Ionic volutes ("helices"), at the corners, perhaps reduced in size and importance, scrolling out above the two ranks of Acanthus (ornament), stylized acanthus leaves and stalks ("cauliculi" or ''caulicoles''), eight in all, and to notice that smaller volutes scroll inwards to meet each other on each side. The leaves may be quite stiff, schematic and dry, or t ... [...More Info...] [...Related Items...] OR: [Wikipedia] [Google] [Baidu] |
Buttress
A buttress is an architectural structure built against or projecting from a wall which serves to support or reinforce the wall. Buttresses are fairly common on more ancient (typically Gothic) buildings, as a means of providing support to act against the lateral (sideways) forces arising out of inadequately braced roof structures. The term ''counterfort'' can be synonymous with buttress and is often used when referring to dams, retaining walls and other structures holding back earth. Early examples of buttresses are found on the Eanna Temple (ancient Uruk), dating to as early as the 4th millennium BC. Terminology In addition to flying and ordinary buttresses, brick and masonry buttresses that support wall corners can be classified according to their ground plan. A clasping or clamped buttress has an L-shaped ground plan surrounding the corner, an angled buttress has two buttresses meeting at the corner, a setback buttress is similar to an angled buttress but the buttresses ... [...More Info...] [...Related Items...] OR: [Wikipedia] [Google] [Baidu] |
Plateresque
Plateresque, meaning "in the manner of a silversmith" (''plata'' being silver in Spanish language, Spanish), was an artistic movement, especially Architecture, architectural, developed in Spanish Empire, Spain and its territories, which appeared between the late Gothic architecture, Gothic and early Renaissance in the late 15th century and spread over the next two centuries. It is a modification of Gothic spatial concepts and an eclectic blend of Mudéjar art, Mudéjar, Flamboyant, Gothic architecture, Gothic, and Lombard architecture, Lombard decorative components, as well as Renaissance elements of Tuscany, Tuscan origin.Bozal, Valeriano; ''Art history in Spain: From the origins to the Enlightenment'', pp. 157, 165. Ed Akal (1978). . Examples of this syncretism are the inclusion of shields and pinnacles on façades, columns built in the Renaissance neoclassical manner, and façades divided into three parts (in Renaissance architecture they are divided into two). It reached its p ... [...More Info...] [...Related Items...] OR: [Wikipedia] [Google] [Baidu] |
Portal (architecture)
A portal is an opening in a wall of a building, gate or fortification, especially a grand entrance to an important structure. Doors, metal gates, or portcullis in the opening can be used to control entry or exit. The surface surrounding the opening may be made of simple building materials or decorated with ornamentation. The elements of a portal can include the voussoir, tympanum, an ornamented mullion or ''trumeau'' between doors, and columns with carvings of saints in the westwork of a church. Examples File:Baroque portal in Brescia.jpg, Baroque portal of a private palace in Brescia File:Quito Iglesia de El Carmen Bajo Southwestern carved door.jpg, Baroque portal of the Church of El Carmen Bajo Monastery in Quito File:Dülmen, St.-Viktor-Kirche, Eingangsportal -- 2021 -- 4504-10.jpg, Wooden portal of the Church of St. Victor in Dülmen File:Porto - Sant Martí de Cedofeita - Façana principal.JPG, Romanesque portal of the Church of São Martinho de Cedofeita, with ... [...More Info...] [...Related Items...] OR: [Wikipedia] [Google] [Baidu] |
Lunette
A lunette (French ''lunette'', 'little moon') is a crescent- or half-moon–shaped or semi-circular architectural space or feature, variously filled with sculpture, painted, glazed, filled with recessed masonry, or void. A lunette may also be segmental, and the arch may be an arc taken from an oval. A lunette window is commonly called a ''half-moon window'', or fanlight when bars separating its panes fan out radially. If a door is set within a round-headed arch, the space within the arch above the door, masonry or glass is a lunette. If the door is a major access, and the lunette above is massive and deeply set, it may be called a Tympanum (architecture), tympanum. A lunette is also formed when a horizontal cornice (architecture), cornice transects a round-headed arch at the level of the Impost (architecture), imposts, where the arch springs. If the top of the lunette itself is bordered by a hood mould it can also be considered a pediment. The term is also employed to descri ... [...More Info...] [...Related Items...] OR: [Wikipedia] [Google] [Baidu] |
Alfarje
''Alfarje'' (meaning "paneled ceiling" in Spanish) is a type of horizontal wooden ceiling primarily found in Islamic (or Moorish) architecture and Mudéjar architecture. The word derives from Andalusi Arabic ''al-farsh'', meaning "bed", related to Classical Arabic ''farsh'' (فرش), meaning "tapestry". The ceiling structure is made through a series of beams called girders, sometimes intricately carved and stylized with geometric patterns. Typically, such ceilings are employed when they support a floor above that can be walked on. One decorative technique that creates geometric patterns by nailing and interlacing pieces of wood onto a flat ceiling is known as ''ataujía'' in Spanish (adjective form: ''ataujerado/ataujerada''). Examples of such ornamental ceilings are found in the Alhambra of Granada, and the same technique is also found in other types of woodwork from the same period. Other notable buildings that have ''alfarje'' ceilings include the Alcázar of Seville, the ... [...More Info...] [...Related Items...] OR: [Wikipedia] [Google] [Baidu] |
Levantine Gothic
The Levantine Gothic is the Gothic style developed in Levante, Spain, Levante, the Mediterranean area of Spain, characterized by its halls and churches of great horizontal extent with emphasis on the structural part supported by buttresses and minimal and austere decorations. The main differences with Kingdom of Castile, Castilian Gothic are: * single nave instead of three, in case that there are, has the same height and the wider central * chapels between the buttresses * thinner supports * low figurative decoration, dominated by the geometric type * minor surface of openings, resulting in a low light penetration. Very few examples of this style of architecture exist outside the larger Christian strongholds. The surrounding countryside was still being fought over by the Spanish Christians and Spanish Muslims (Muwallads). In the capital cities of Medieval mediterranean Christian kingdoms, cathedrals of this style were erected in the 13th and 14th centuries. Many buildings of t ... [...More Info...] [...Related Items...] OR: [Wikipedia] [Google] [Baidu] |


