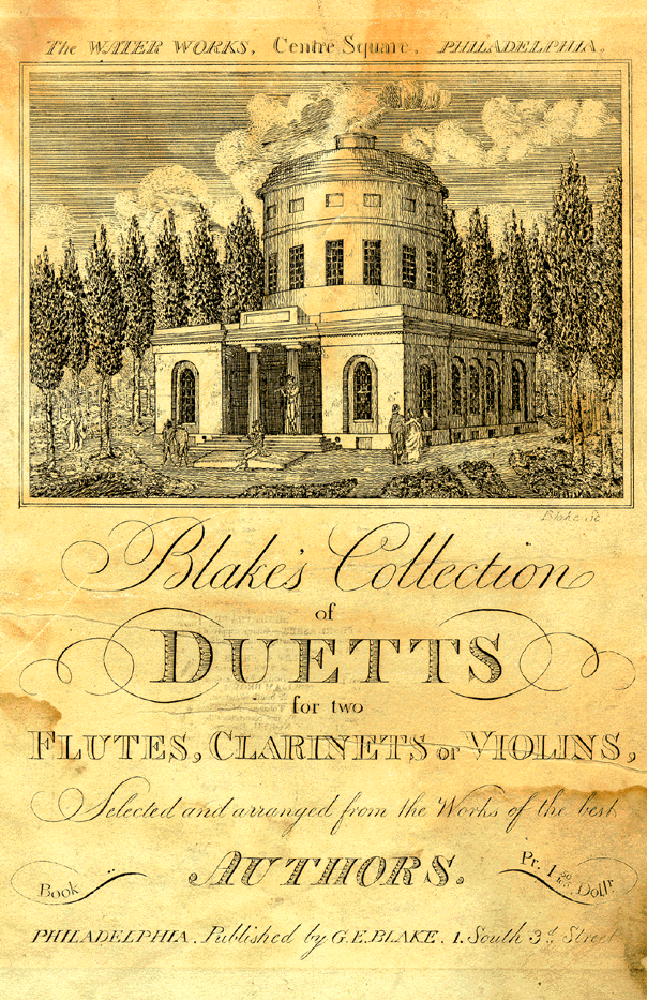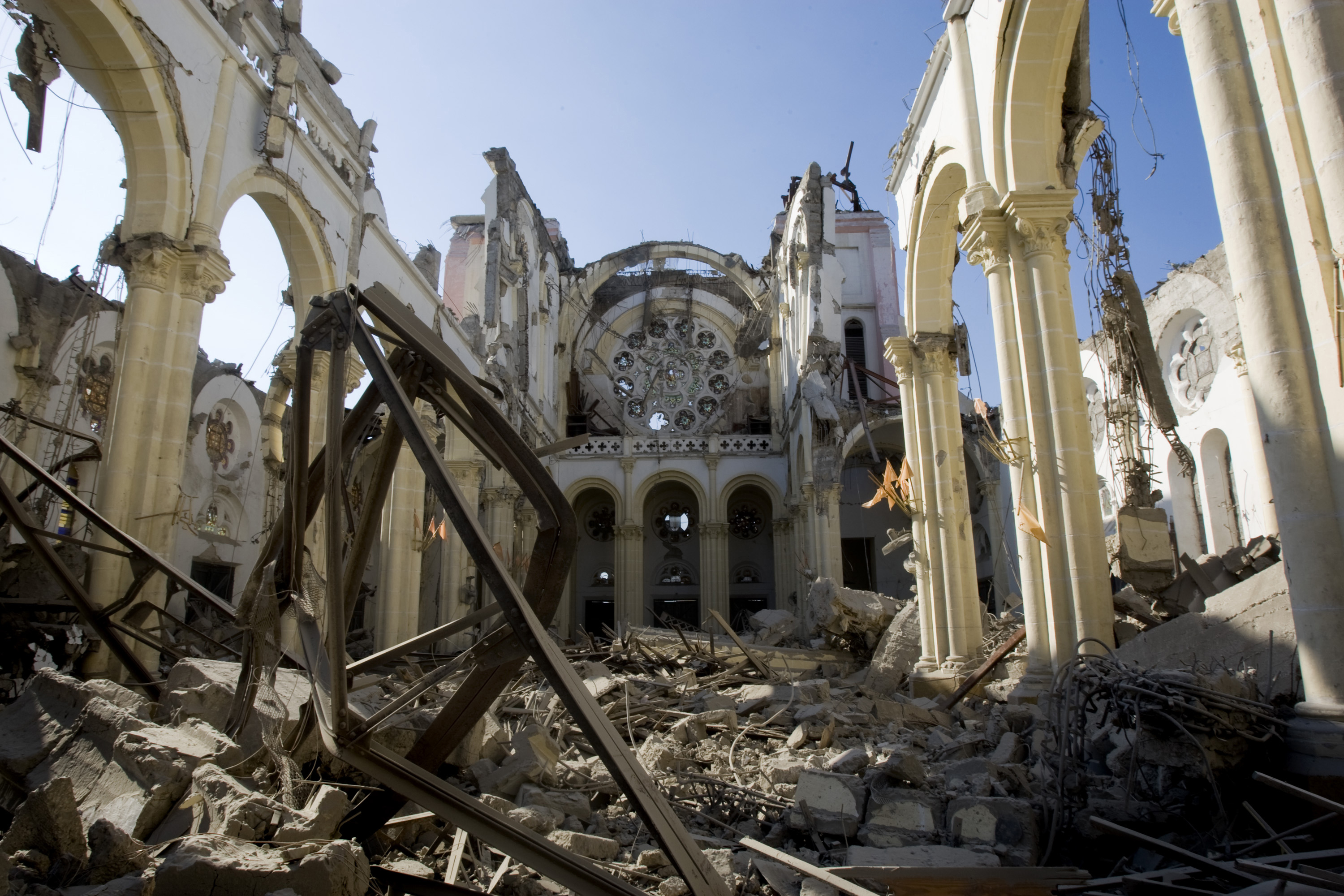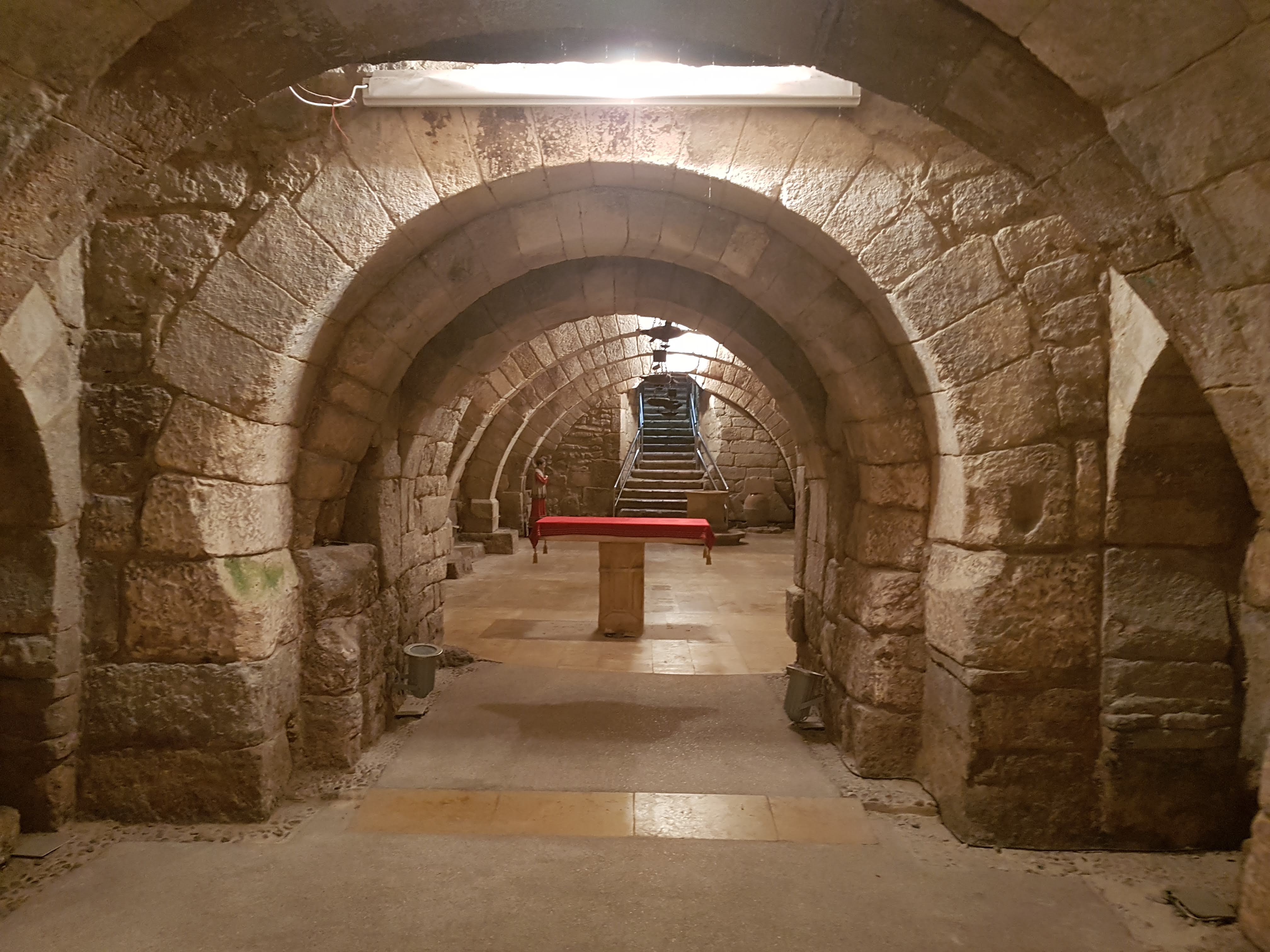|
St. Mary's Seminary Chapel
St. Mary's Seminary Chapel, located at 600 North Paca Street (off Druid Hill Avenue and modern Martin Luther King, Jr. Boulevard) in the Seton Hill neighborhood of Baltimore, Maryland, is the oldest Neo-Gothic style church in the United States. It was built from 1806 through 1808 by French architect J. Maximilian M. Godefroy for the French Sulpician priests of St. Mary's Seminary. Godefroy claimed that his design was the first Gothic building in America. St. Mary's Seminary (now St. Mary's Seminary and University), founded in 1791, is the oldest Roman Catholic seminary in the United States and the site also included a secular St. Mary's College, from 1805-1852. Godefroy also designed in Baltimore, the First Unitarian Church at West Franklin and North Charles Streets during 1817 and the Battle Monument, constructed 1815-1822 in the old Courthouse Square at North Calvert Street, between East Lexington and East Fayette Streets, commemorating the city's dead during the British a ... [...More Info...] [...Related Items...] OR: [Wikipedia] [Google] [Baidu] |
Baltimore, Maryland
Baltimore ( , locally: or ) is the List of municipalities in Maryland, most populous city in the U.S. state of Maryland, fourth most populous city in the Mid-Atlantic (United States), Mid-Atlantic, and List of United States cities by population, the 30th most populous city in the United States with a population of 585,708 in 2020. Baltimore was designated an Independent city (United States), independent city by the Constitution of Maryland in 1851, and today is the most populous independent city in the United States. As of 2021, the population of the Baltimore metropolitan area was estimated to be 2,838,327, making it the List of metropolitan areas of the United States, 20th largest metropolitan area in the country. Baltimore is located about north northeast of Washington, D.C., making it a principal city in the Washington–Baltimore combined statistical area, Washington–Baltimore combined statistical area (CSA), the third-largest combined statistical area, CSA in the nat ... [...More Info...] [...Related Items...] OR: [Wikipedia] [Google] [Baidu] |
Benjamin Henry Latrobe
Benjamin Henry Boneval Latrobe (May 1, 1764 – September 3, 1820) was an Anglo-American neoclassical architect who emigrated to the United States. He was one of the first formally trained, professional architects in the new United States, drawing on influences from his travels in Italy, as well as British and French Neoclassical architects such as Claude Nicolas Ledoux. In his thirties, he emigrated to the new United States and designed the United States Capitol, on "Capitol Hill" in Washington, D.C., as well as the Old Baltimore Cathedral or The Baltimore Basilica, (later renamed the Basilica of the National Shrine of the Assumption of the Blessed Virgin Mary). It is the first Cathedral constructed in the United States for any Christian denomination. Latrobe also designed the largest structure in America at the time, the "Merchants' Exchange" in Baltimore. With extensive balconied atriums through the wings and a large central rotunda under a low dome which dominated the cit ... [...More Info...] [...Related Items...] OR: [Wikipedia] [Google] [Baidu] |
Haiti
Haiti (; ht, Ayiti ; French: ), officially the Republic of Haiti (); ) and formerly known as Hayti, is a country located on the island of Hispaniola in the Greater Antilles archipelago of the Caribbean Sea, east of Cuba and Jamaica, and south of The Bahamas and the Turks and Caicos Islands. It occupies the western three-eighths of the island which it shares with the Dominican Republic. To its south-west lies the small Navassa Island, which is claimed by Haiti but is disputed as a United States territory under federal administration."Haiti" ''Encyclopædia Britannica''. Haiti is in size, the third largest country in the by area, and has an estimated population of 11.4 million, making it ... [...More Info...] [...Related Items...] OR: [Wikipedia] [Google] [Baidu] |
Santo Domingo
, total_type = Total , population_density_km2 = auto , timezone = AST (UTC −4) , area_code_type = Area codes , area_code = 809, 829, 849 , postal_code_type = Postal codes , postal_code = 10100–10699 ( Distrito Nacional) , website Ayuntamiento del Distrito Nacional Santo Domingo ( meaning " Saint Dominic"), once known as Santo Domingo de Guzmán and Ciudad Trujillo, is the capital and largest city of the Dominican Republic and the largest metropolitan area in the Caribbean by population. As of 2022, the city and immediate surrounding area (the Distrito Nacional) had a population of 1,484,789, while the total population is 2,995,211 when including Greater Santo Domingo (the " metropolitan area"). The city is coterminous with the boundaries of the Distrito Nacional ("D.N.", "National District"), itself bordered on three sides by Santo Domingo Province. Founded by the Spanish in 1496, on the east bank of the Ozama River and then moved by Nicolás de Ovan ... [...More Info...] [...Related Items...] OR: [Wikipedia] [Google] [Baidu] |
Catholic Church In Haiti
The Catholic Church in Haiti is part of the worldwide Catholic Church, under the spiritual leadership of the pope, the Curia in Rome and the Conference of Haitian Bishops. There are ten dioceses including two archdioceses. The national patron saint of Haiti is Our Mother of Perpetual Help. Colonisation and the first wave of evangelization (1511–1806) "The Dioceses of Santo Domingo and Concepción de la Vega were founded in 1511, and the island of Hispaniola that Haiti shares with the Dominican Republic, was divided between these bishoprics. In 1527 Concepción was incorporated into Santo Domingo, which remained the only diocese until 1862. Many regular clergy came with the French into the French territory, especially the Dominicans and the Capuchins. The Dominicans devoted themselves especially to the mission in the western part of the colony, and were for a time supported therein by other orders and secular priests."Text has been adapted from: Reinhold, G. (1910). "Haiti", ... [...More Info...] [...Related Items...] OR: [Wikipedia] [Google] [Baidu] |
Afro-Haitians
Afro-Haitians or Black Haitians are Haitians who trace their full or partial ancestry to Sub-Saharan Africa. They form the largest racial group in Haiti and together with other Afro-Caribbean groups, the largest racial group in the region. The majority of Afro-Haitians are descendants of enslaved Africans brought to the island by the Spanish Empire and the Kingdom of France to work on plantations. Since the Haitian Revolution, Afro-Haitians have been the largest racial group in the country, accounting for 85% of the population in the early 21st century. The remaining 15% of the population is made up of mixed persons (mixed African and European descent) and other minor groups (European, Arab, and Asian descent). Origins The African people of Haiti derived from various areas, spanning from Senegal to the Congo. Most of which were brought from West Africa, with a considerable number also brought from Central Africa. Some of these groups include those from the former Kongo kingd ... [...More Info...] [...Related Items...] OR: [Wikipedia] [Google] [Baidu] |
Robert Cary Long
Robert Cary Long Jr. (1810–1849) was the son of a late 18th Century - early 19th Century famous architect Robert Cary Long Sr. of Baltimore, Maryland and was himself a well-known 19th Century architect. Like his father, Cary was based in Baltimore. Life Robert Cary Long Jr. was educated at St. Mary's College in Baltimore, Maryland. Upon graduating, he trained with Ithiel Town at the office of Martin E. Thompson in New York. A significant portion of Town's work was in the Federal and Greek revival and Gothic revival styles. After the death of his father in 1833, Long returned to Baltimore and continued the practice. One of his early commissions was a finishing school, the Patapsco Female Institute, designed in 1834. He and William Reasin designed the Lloyd Street Synagogue in Greek Revival style. Long was the preferred architect of Episcopal Bishop William Rollinson Whittingham, for whom he designed Mount Calvary Church. The Gothic Revival gateway at Green Mount Cemetery dat ... [...More Info...] [...Related Items...] OR: [Wikipedia] [Google] [Baidu] |
Crypt
A crypt (from Latin '' crypta'' " vault") is a stone chamber beneath the floor of a church or other building. It typically contains coffins, sarcophagi, or religious relics. Originally, crypts were typically found below the main apse of a church, such as at the Abbey of Saint-Germain en Auxerre, but were later located beneath chancel, naves and transepts as well. Occasionally churches were raised high to accommodate a crypt at the ground level, such as St Michael's Church in Hildesheim, Germany. Etymology The word "Crypt" developed as an alternative form of the Latin "vault" as it was carried over into Late Latin, and came to refer to the ritual rooms found underneath church buildings. It also served as a vault for storing important and/or sacred items. The word "Crypta", however, is also the female form of ''crypto'' "hidden". The earliest known origin of both is in the Ancient Greek '' κρύπτω'' (krupto/krypto), the first person singular indicative of the verb " ... [...More Info...] [...Related Items...] OR: [Wikipedia] [Google] [Baidu] |
Apse
In architecture, an apse (plural apses; from Latin 'arch, vault' from Ancient Greek 'arch'; sometimes written apsis, plural apsides) is a semicircular recess covered with a hemispherical vault or semi-dome, also known as an '' exedra''. In Byzantine, Romanesque, and Gothic Christian church (including cathedral and abbey) architecture, the term is applied to a semi-circular or polygonal termination of the main building at the liturgical east end (where the altar is), regardless of the shape of the roof, which may be flat, sloping, domed, or hemispherical. Smaller apses are found elsewhere, especially in shrines. Definition An apse is a semicircular recess, often covered with a hemispherical vault. Commonly, the apse of a church, cathedral or basilica is the semicircular or polygonal termination to the choir or sanctuary, or sometimes at the end of an aisle. Smaller apses are sometimes built in other parts of the church, especially for reliquaries or shrines of ... [...More Info...] [...Related Items...] OR: [Wikipedia] [Google] [Baidu] |
Transept
A transept (with two semitransepts) is a transverse part of any building, which lies across the main body of the building. In cruciform churches, a transept is an area set crosswise to the nave in a cruciform ("cross-shaped") building within the Romanesque and Gothic Christian church architectural traditions. Each half of a transept is known as a semitransept. Description The transept of a church separates the nave from the sanctuary, apse, choir, chevet, presbytery, or chancel. The transepts cross the nave at the crossing, which belongs equally to the main nave axis and to the transept. Upon its four piers, the crossing may support a spire (e.g., Salisbury Cathedral), a central tower (e.g., Gloucester Cathedral) or a crossing dome (e.g., St Paul's Cathedral). Since the altar is usually located at the east end of a church, a transept extends to the north and south. The north and south end walls often hold decorated windows of stained glass, such as rose wind ... [...More Info...] [...Related Items...] OR: [Wikipedia] [Google] [Baidu] |
Nave
The nave () is the central part of a church, stretching from the (normally western) main entrance or rear wall, to the transepts, or in a church without transepts, to the chancel. When a church contains side aisles, as in a basilica-type building, the strict definition of the term "nave" is restricted to the central aisle. In a broader, more colloquial sense, the nave includes all areas available for the lay worshippers, including the side-aisles and transepts.Cram, Ralph Adams Nave The Catholic Encyclopedia. Vol. 10. New York: Robert Appleton Company, 1911. Accessed 13 July 2018 Either way, the nave is distinct from the area reserved for the choir and clergy. Description The nave extends from the entry—which may have a separate vestibule (the narthex)—to the chancel and may be flanked by lower side-aisles separated from the nave by an arcade. If the aisles are high and of a width comparable to the central nave, the structure is sometimes said to have three nave ... [...More Info...] [...Related Items...] OR: [Wikipedia] [Google] [Baidu] |
United States Declaration Of Independence
The United States Declaration of Independence, formally The unanimous Declaration of the thirteen States of America, is the pronouncement and founding document adopted by the Second Continental Congress meeting at Pennsylvania State House (later renamed Independence Hall) in Philadelphia, Pennsylvania, on July 4, 1776. Enacted during the American Revolution, the Declaration explains why the Thirteen Colonies at war with the Kingdom of Great Britain regarded themselves as thirteen independent sovereign states, no longer subject to British colonial rule. With the Declaration, these new states took a collective first step in forming the United States of America and, de facto, formalized the American Revolutionary War, which had been ongoing since April 1775. The Declaration of Independence was signed by 56 of America's Founding Fathers, congressional representatives from New Hampshire, Massachusetts Bay, Rhode Island and Providence Plantations, Connecticut, New York, New J ... [...More Info...] [...Related Items...] OR: [Wikipedia] [Google] [Baidu] |









(cropped).jpg)