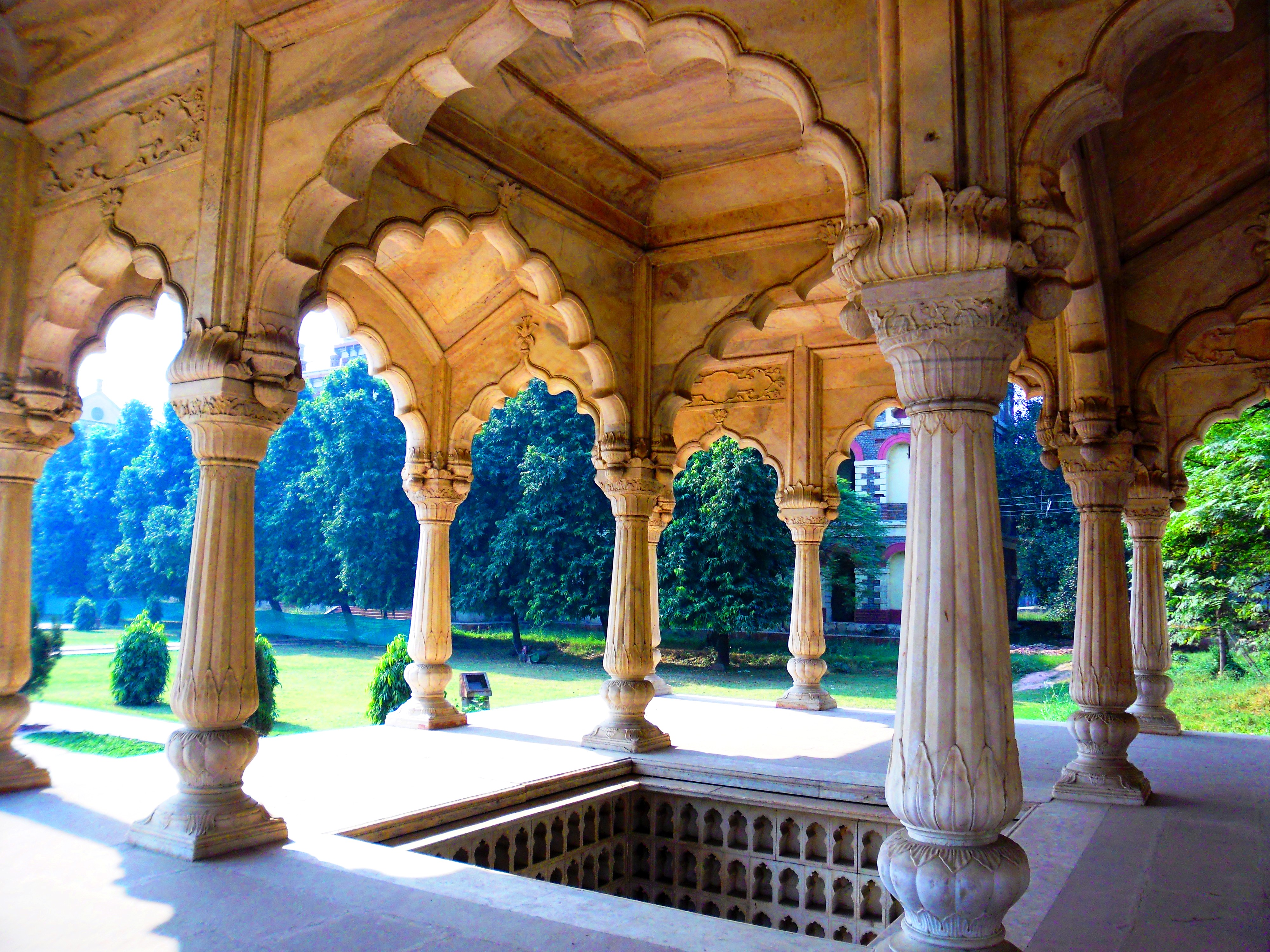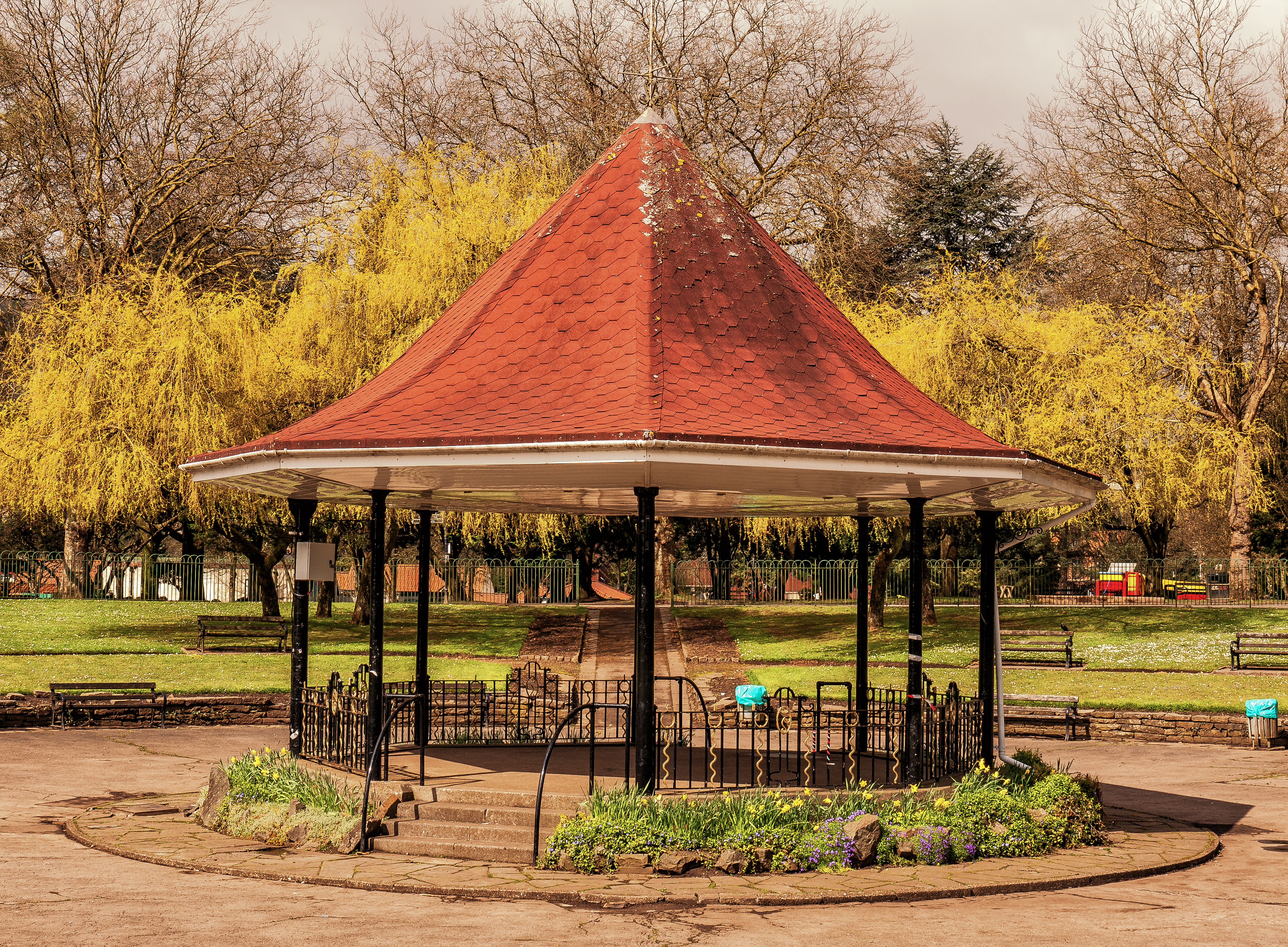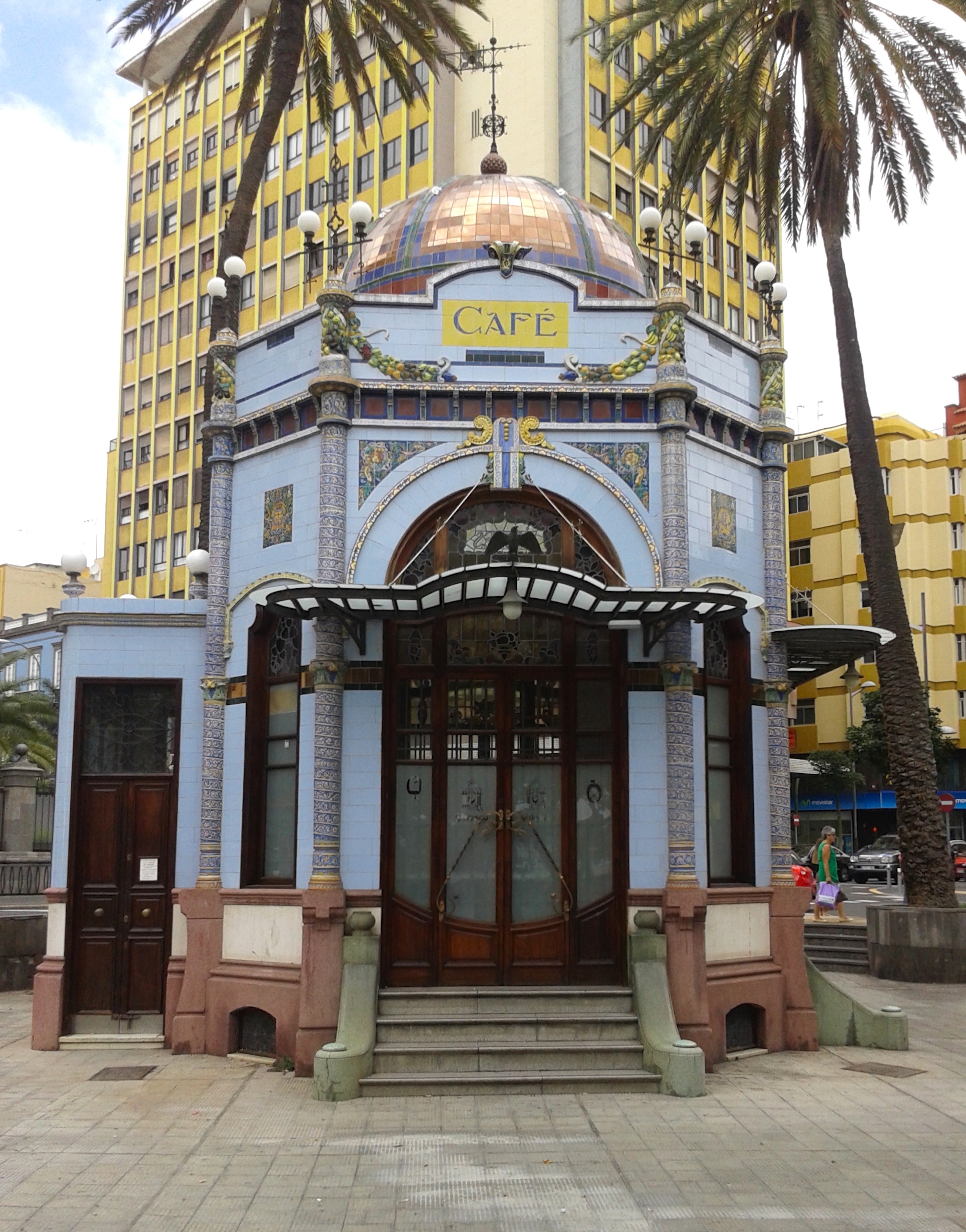|
Pavilion
In architecture, ''pavilion'' has several meanings; * It may be a subsidiary building that is either positioned separately or as an attachment to a main building. Often it is associated with pleasure. In palaces and traditional mansions of Asia, there may be pavilions that are either freestanding or connected by covered walkways, as in the Forbidden City ( Chinese pavilions), Topkapi Palace in Istanbul, and in Mughal buildings like the Red Fort. * As part of a large palace, pavilions may be symmetrically placed building ''blocks'' that flank (appear to join) a main building block or the outer ends of wings extending from both sides of a central building block, the '' corps de logis''. Such configurations provide an emphatic visual termination to the composition of a large building, akin to bookends. The word is from French (Old French ) and it meant a small palace, from Latin">-4; we might wonder whether there's a point at which it's appropriate to talk of the beginnings o ... [...More Info...] [...Related Items...] OR: [Wikipedia] [Google] [Baidu] [Amazon] |
Royal Pavilion
The Royal Pavilion (also known as the Brighton Pavilion) and surrounding gardens is a Grade I listed former royal residence located in Brighton, England. Beginning in 1787, it was built in three stages as a seaside retreat for George, Prince of Wales, who became the Prince Regent in 1811, and King George IV in 1820. It is built in the Indo-Saracenic style prevalent in India for most of the 19th century. The current appearance, with its Mughal inspired features such as bulbous domes, chhatri-topped minarets and cusped arches, is the work of the architect John Nash, who extended the building starting in 1815. George IV's successors William IV and Victoria also used the Pavilion, but Queen Victoria decided that Osborne House should be the royal seaside retreat, and the Pavilion was sold to the city of Brighton in 1850. History The Prince of Wales, who later became George IV, first visited Brighton in 1783, at the age of 21. The seaside town had become fashionable as a resul ... [...More Info...] [...Related Items...] OR: [Wikipedia] [Google] [Baidu] [Amazon] |
Chinese Pavilion
A Chinese pavilion ( Chinese 亭, pinyin ''tíng'') is a garden pavilion in traditional Chinese architecture. While often found within temples, pavilions are not exclusively religious structures. Many Chinese parks and gardens feature pavilions to provide shade and a place to rest. History Pavilions are known to have been built as early as the Zhou dynasty (1046–256 BCE), although no examples of that period remain today. The first use of the Chinese character for pavilion dates to the Spring and Autumn period (722–481 BCE) and the Warring States period (403–221 BCE). During the Han dynasty (202 BCE–220 CE) they were used as watchtowers and local government buildings. These multi-story constructions had at least one floor without surrounding walls to allow observation of the surroundings. During the Sui (581–618) and Tang (618–907) dynasties wealthy officials and scholars incorporated pavilions into their personal gardens. During this perio ... [...More Info...] [...Related Items...] OR: [Wikipedia] [Google] [Baidu] [Amazon] |
Red Fort
The Red Fort, also known as Lal Qila () is a historic Mughal Empire, Mughal fort in Delhi, India, that served as the primary residence of the Mughal emperors. Emperor Shah Jahan commissioned the construction of the Red Fort on 12 May 1639, following his decision to relocate the Mughal capital from Agra to Delhi. Originally adorned in red and white, the fort's design is attributed to Ustad Ahmad Lahori, the architect behind the Taj Mahal. The Red Fort represents the pinnacle of Mughal architecture during Shah Jahan's reign, blending Iranian architecture, Persian palace influences with indigenous Indian architectural traditions. The fort was plundered and stripped of its artwork and jewels during Nadir Shah's invasion of the Mughal Empire in 1739. Most of the fort's marble structures were subsequently demolished by the British following the Indian Rebellion of 1857. The fort's defensive walls were largely undamaged, and the fortress was subsequently used as a garrison. On 15&nb ... [...More Info...] [...Related Items...] OR: [Wikipedia] [Google] [Baidu] [Amazon] |
Bandstand
A bandstand (sometimes music kiosk) is a circular, semicircular or polygonal structure set in a park, garden, pier, or indoor space, designed to accommodate musical bands performing concerts. A simple construction, it both creates an ornamental focal point and also serves acoustics, acoustic requirements while providing shelter for the changeable weather, if outdoors. In form bandstands resemble ornamental European garden gazebos modeled on outdoor open-sided pavilions found in Asian countries from early times. Origins During the 18th and 19th centuries this type of performance building was found in the fashionable pleasure gardens of London and Paris where musicians played for guests dining and dancing. They were later built in public spaces in many countries as practical amenities for outdoor entertainment. Many bandstands in the United Kingdom originated in the Victorian era as the British brass band movement gained popularity. Smaller bandstands are often not much more t ... [...More Info...] [...Related Items...] OR: [Wikipedia] [Google] [Baidu] [Amazon] |
Gazebo
A gazebo is a pavilion structure, sometimes octagonal or Gun turret, turret-shaped, often built in a park, garden, or spacious public area. Some are used on occasions as bandstands. In British English, the word is also used for a tent-like canopy with open sides to provide shelter from sun and rain at outdoor events. Etymology The etymology given by Oxford Dictionaries (website), Oxford Dictionaries is "Mid 18th century: perhaps humorously from gaze, in imitation of Latin future tenses ending in -ebo: compare with lavabo." L. L. Bacon put forward a derivation from ''Casbah of Algiers, Casbah'', a Muslim quarter around the citadel in Algiers.Bacon, Leonard Lee. "Gazebos and Alambras", ''American Notes and Queries'' 8:6 (1970): 87–87 W. Sayers proposed Andalusian Arabic, Hispano-Arabic ''qushaybah'', in a poem by Córdoba, Spain, Cordoban poet Ibn Quzman (d. 1160).William Sayers, ''Eastern prospects: Kiosks, belvederes, gazebos''. Neophilologus 87: 299–305, 200/ref> The wor ... [...More Info...] [...Related Items...] OR: [Wikipedia] [Google] [Baidu] [Amazon] |
Mughal Architecture
Mughal architecture is the style of architecture developed in the Mughal Empire in the 16th, 17th and 18th centuries throughout the ever-changing extent of their empire in the Indian subcontinent. It developed from the architectural styles of earlier Indo-Islamic architecture and from Iranian architecture, Iranian and Architecture of Central Asia, Central Asian architectural traditions, particularly Timurid architecture. It also further incorporated and syncretized influences from wider Architecture of India, Indian architecture, especially during the reign of Akbar (r. 1556–1605). Mughal buildings have a uniform pattern of structure and character, including large bulbous domes, slender minarets at the corners, massive halls, large vaulted gateways, and delicate ornamentation. Examples of the style are found mainly in modern-day India, Pakistan, Bangladesh, and Afghanistan. The Mughal dynasty was established after the victory of Babur at First Battle of Panipat, Panipat in 1526 ... [...More Info...] [...Related Items...] OR: [Wikipedia] [Google] [Baidu] [Amazon] |
Kiosk
Historically, a kiosk () was a small garden pavilion open on some or all sides common in Iran, Persia, the Indian subcontinent, and in the Ottoman Empire from the 13th century onward. Today, several examples of this type of kiosk still exist in and around the Topkapı Palace in Istanbul, and they can be seen in Balkan countries. The word is used in English-speaking countries for small booths offering goods and services. In Australia they usually offer food service. Freestanding computer terminals dispensing information are called interactive kiosks. Etymology Etymological data points to the Middle Persian word ''kōšk'' 'palace, portico' as the origin, via Turkish language, Turkish ''köşk'' 'pavilion' and French ''kiosque'' or Italian ''chiosco''. History and origins A kiosk is an open summer-house or pavilion usually having its roof supported by pillars with screened or totally open walls. As a building type, it was first introduced by the Sasanian Empire, Sasanid and ... [...More Info...] [...Related Items...] OR: [Wikipedia] [Google] [Baidu] [Amazon] |
Brighton
Brighton ( ) is a seaside resort in the city status in the United Kingdom, city of Brighton and Hove, East Sussex, England, south of London. Archaeological evidence of settlement in the area dates back to the Bronze Age Britain, Bronze Age, Roman conquest of Britain, Roman and Anglo-Saxons, Anglo-Saxon periods. The ancient settlement of "Brighthelmstone" was documented in the ''Domesday Book'' (1086). The town's importance grew in the Middle Ages as the Old Town developed, but it languished in the early modern period, affected by foreign attacks, storms, a suffering economy and a declining population. Brighton began to attract more visitors following improved road transport to London and becoming a boarding point for boats travelling to France. The town also developed in popularity as a health resort for sea bathing as a purported cure for illnesses. In the Georgian era, Brighton developed as a highly fashionable seaside resort, encouraged by the patronage of the Prince Regent ... [...More Info...] [...Related Items...] OR: [Wikipedia] [Google] [Baidu] [Amazon] |
Istanbul
Istanbul is the List of largest cities and towns in Turkey, largest city in Turkey, constituting the country's economic, cultural, and historical heart. With Demographics of Istanbul, a population over , it is home to 18% of the Demographics of Turkey, population of Turkey. Istanbul is among the List of European cities by population within city limits, largest cities in Europe and List of cities proper by population, in the world by population. It is a city on two continents; about two-thirds of its population live in Europe and the rest in Asia. Istanbul straddles the Bosphorus—one of the world's busiest waterways—in northwestern Turkey, between the Sea of Marmara and the Black Sea. Its area of is coterminous with Istanbul Province. Istanbul's climate is Mediterranean climate, Mediterranean. The city now known as Istanbul developed to become one of the most significant cities in history. Byzantium was founded on the Sarayburnu promontory by Greek colonisation, Greek col ... [...More Info...] [...Related Items...] OR: [Wikipedia] [Google] [Baidu] [Amazon] |
White Sawan Or Bhadon Pavilion
White is the lightness, lightest color and is achromatic (having no colorfulness, chroma). It is the color of objects such as snow, chalk, and milk, and is the opposite of black. White objects fully (or almost fully) diffuse reflection, reflect and scattering, scatter all the visible spectrum, visible wavelengths of light. White on television and computer screens is created by a mixture of red, blue, and green light. The color white can be given with white pigments, especially titanium dioxide. In ancient Egypt and ancient Rome, priestesses wore white as a symbol of purity, and Romans wore white togas as symbols of citizenship. In the Middle Ages and Renaissance a white unicorn symbolized chastity, and a white lamb sacrifice and purity. It was the royal color of the kings of France as well as the flag of Bourbon Restoration in France, monarchist France from 1815 to July Revolution, 1830, and of the White movement, monarchist movement that opposed the Bolsheviks during the Ru ... [...More Info...] [...Related Items...] OR: [Wikipedia] [Google] [Baidu] [Amazon] |
Roman Temple
Ancient Roman temples were among the most important buildings in culture of ancient Rome, Roman culture, and some of the richest buildings in Architecture of ancient Rome, Roman architecture, though only a few survive in any sort of complete state. Today they remain "the most obvious symbol of Roman architecture".Summerson (1980), 25 Their construction and maintenance was a major part of Religion in ancient Rome, ancient Roman religion, and all towns of any importance had at least one main temple, as well as smaller shrines. The main room ''(cella)'' housed the Cult (religious practice), cult image of the List of Roman deities, deity to whom the temple was votum, dedicated, and often a table for supplementary offerings or libations and a small altar for incense. Behind the cella was a room, or rooms, used by temple attendants for storage of equipment and offerings. The ordinary worshiper rarely entered the cella, and most public ceremonies were performed outside of the cella ... [...More Info...] [...Related Items...] OR: [Wikipedia] [Google] [Baidu] [Amazon] |
Summer House
A summer house or summerhouse is a building or shelter used for relaxation in warm weather. This would often take the form of a small, roofed building on the grounds of a larger one, but could also be built in a garden or park, often designed to provide cool shady places of relaxation or retreat from the summer heat. It can also refer to a second residence, usually located in the country, that provides a cool and relaxing home to live in during the summer, such as a vacation property. In the Nordic countries Especially in the Nordic countries, sommerhus ( Danish), sommarstuga ( Swedish), hytte ( Norwegian), sumarbústaður or sumarhús ( Icelandic) or kesämökki ( Finnish) is a summer residence (as a second home). It can be a larger dwelling like a cottage rather than a simple shelter. ''Sommarhus'' (in or ''lantställe''), in Norwegian ''hytte'', is a popular holiday home or summer cottage, often near the sea or in an attractive area of the countryside. Most are tim ... [...More Info...] [...Related Items...] OR: [Wikipedia] [Google] [Baidu] [Amazon] |









