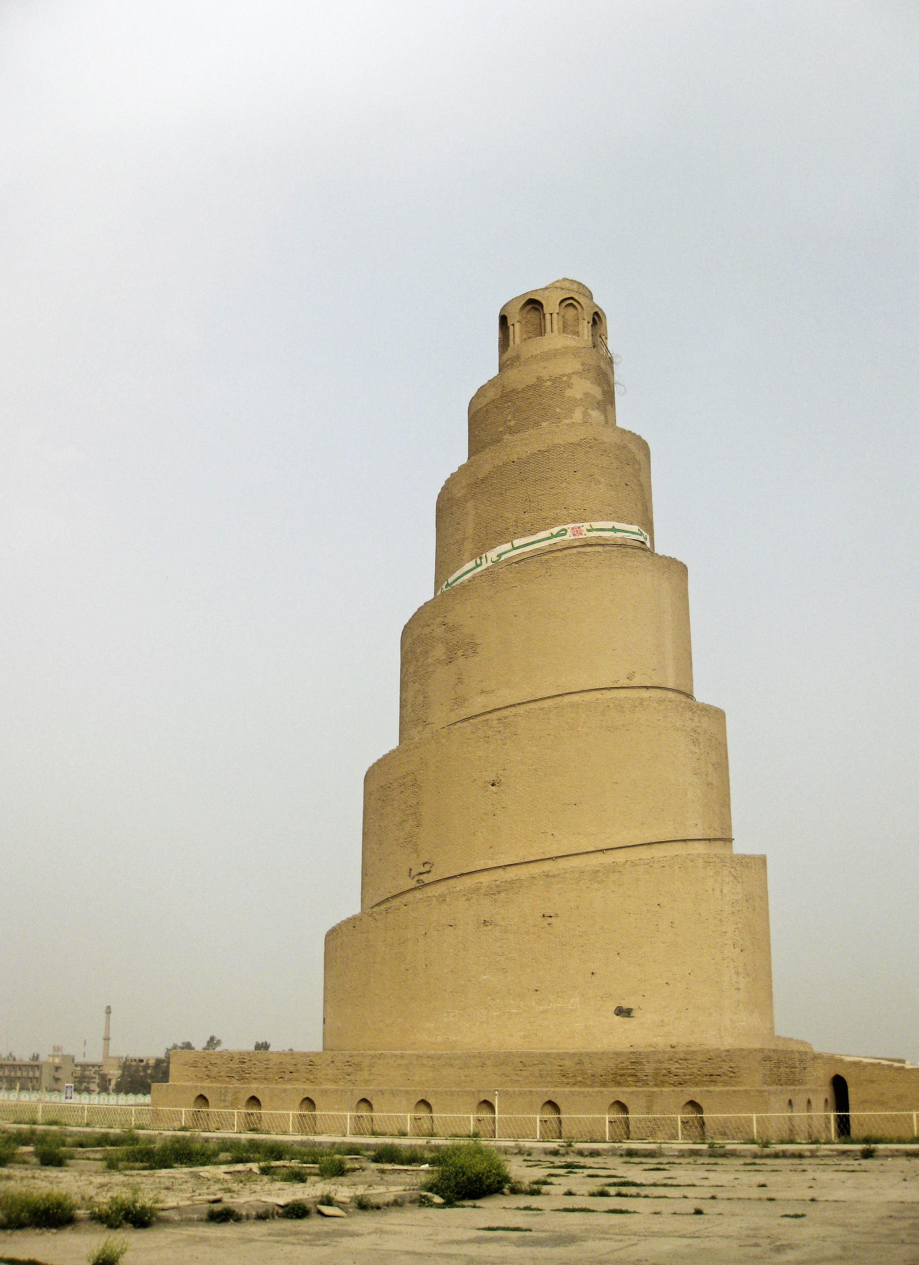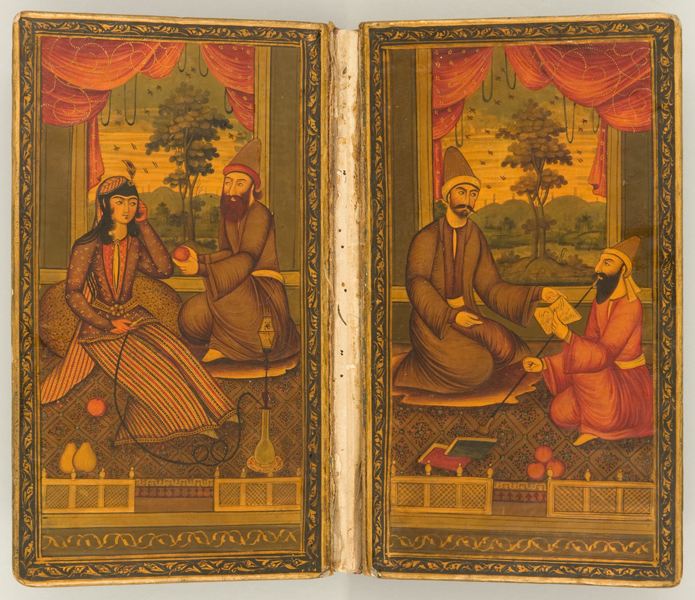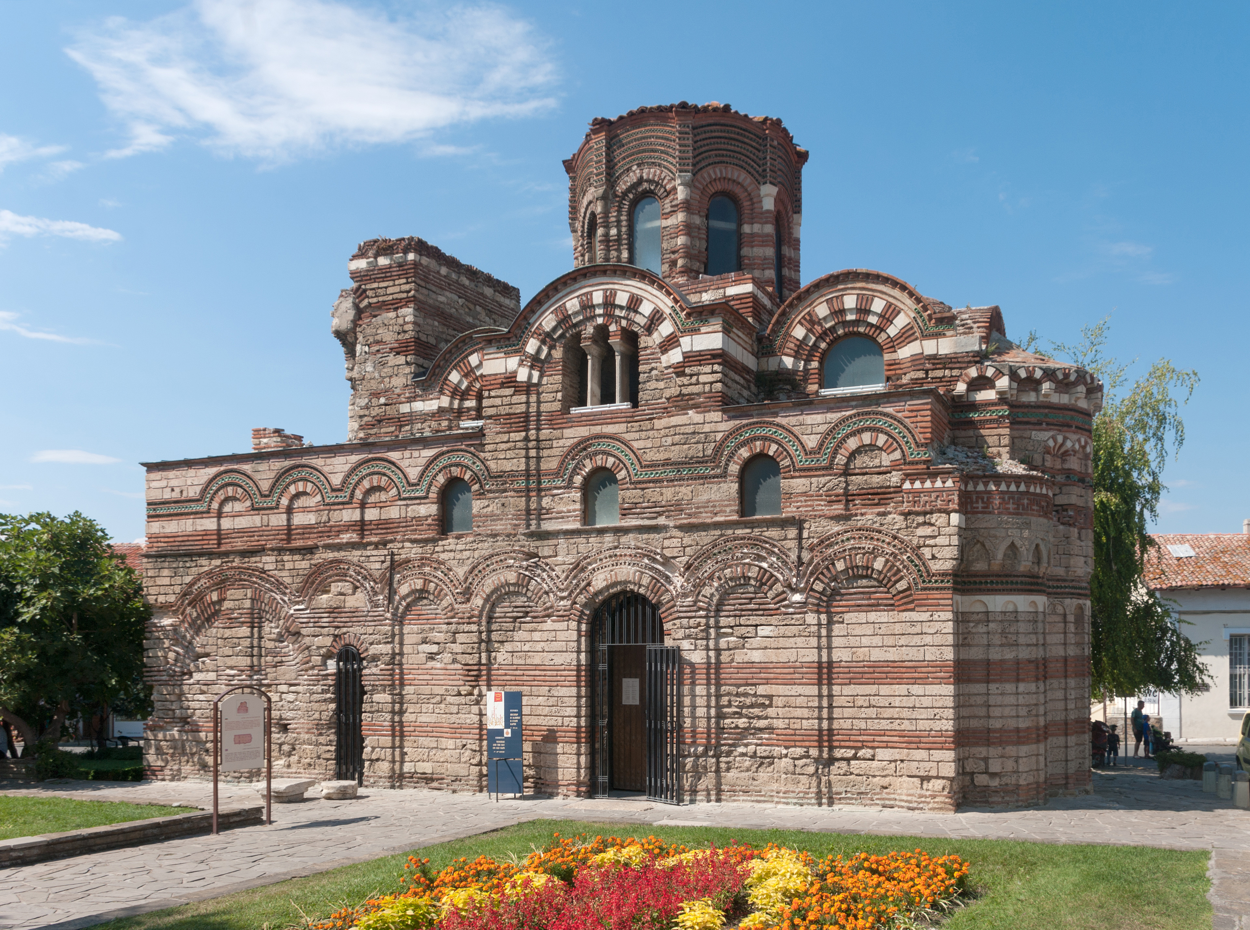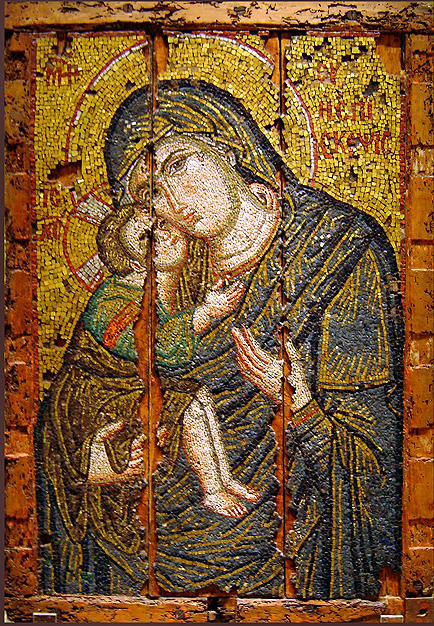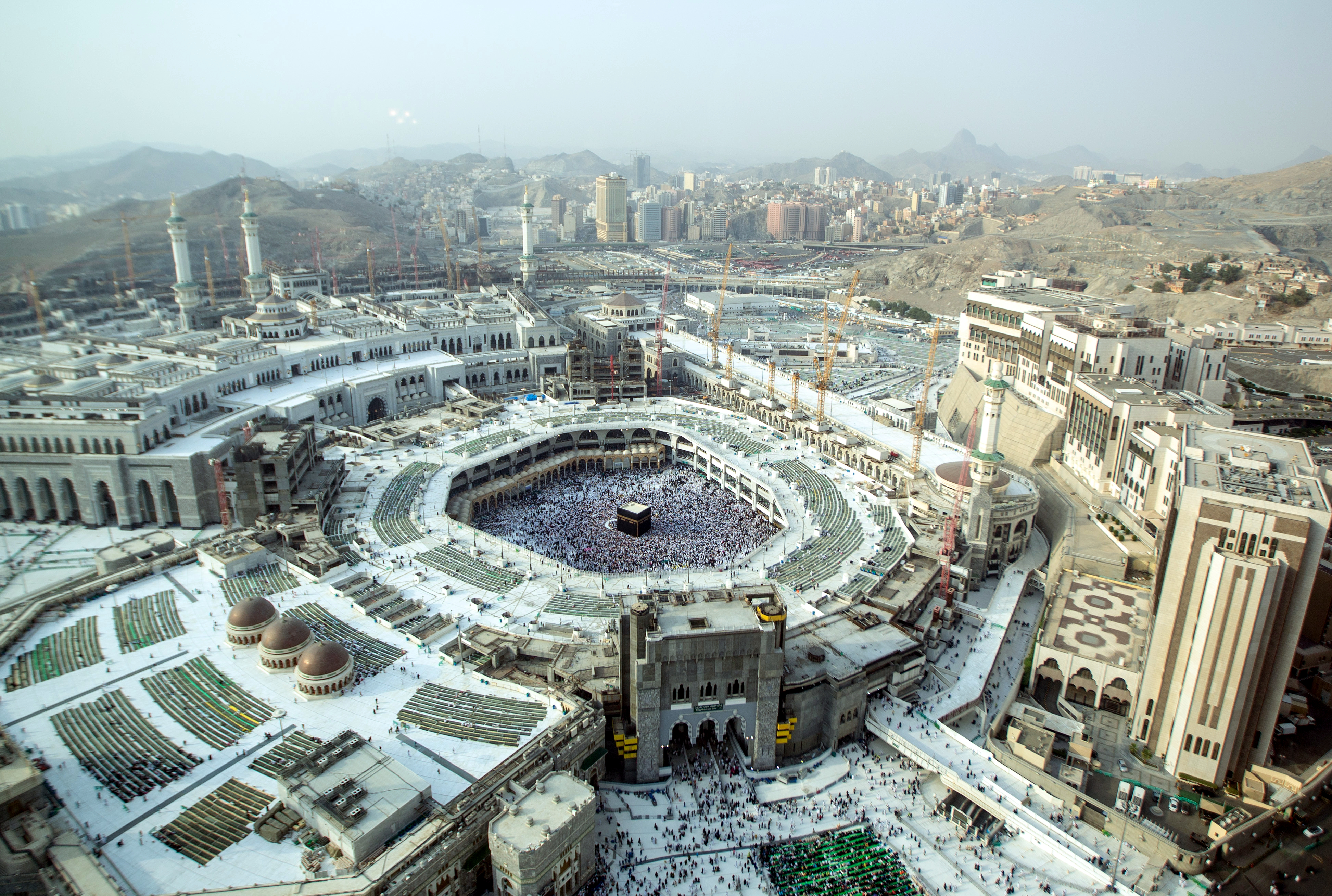|
Our Lady Of Ljeviš
Our Lady of Ljeviš ( sr-Cyrl-Latn, Богородица Љевишка, Bogorodica Ljeviška; ) is a 14th-century Serbian Orthodox Church, Serbian Orthodox church in the town of Prizren, in southern Kosovo. Since 2006, the church is part of the World Heritage Site, UNESCO World Heritage Site named Medieval Monuments in Kosovo. The church was built in the beginning of the 14th century on the orders of Stefan Milutin, List of Serbian monarchs, King of Serbia, on the site of a former Byzantine church. The rebuilt church featured frescoes by Byzantine painters, Michael Astrapas and Eutychios, Michael and Eutychios Astrapas. After the Ottoman Empire, Ottomans completed its annexation of the region in the 15th century, a minaret was erected and the complex was converted into a mosque. In 1912, when the Serbian army annexed Kosovo, the status of the church was restored. After World War II, under SFR Yugoslavia, it saw extensive restoration and reconstruction and functioned as a museum. ... [...More Info...] [...Related Items...] OR: [Wikipedia] [Google] [Baidu] |
Prizren
Prizren ( sq-definite, Prizreni, ; sr-cyr, Призрен) is the second List of cities and towns in Kosovo, most populous city and Municipalities of Kosovo, municipality of Kosovo and seat of the eponymous municipality and District of Prizren, district. It is located on the banks of the Prizren Bistrica, Prizren River between the foothills of the Sharr Mountains in southern Kosovo. Prizren experiences a continental climate with some mediterranean climate, mediterranean influences. Prizren is constitutionally designated as the historical capital of the country. Archaeological excavations in Prizren Fortress indicate that its fortress area has seen habitation and use since the Bronze Age. Prizren has been traditionally identified with the settlement of Theranda in Roman Dardania (Roman province), Dardania, although other locations have been suggested in recent research. In late antiquity it was part of the defensive fortification system in western Dardania and the fort was recons ... [...More Info...] [...Related Items...] OR: [Wikipedia] [Google] [Baidu] |
Minaret
A minaret is a type of tower typically built into or adjacent to mosques. Minarets are generally used to project the Muslim call to prayer (''adhan'') from a muezzin, but they also served as landmarks and symbols of Islam's presence. They can have a variety of forms, from thick, squat towers to soaring, pencil-thin spires. Etymology Two Arabic words are used to denote the minaret tower: ''manāra'' and ''manār''. The English word "minaret" originates from the former, via the Turkish language, Turkish version (). The Arabic word ''manāra'' (plural: ''manārāt'') originally meant a "lamp stand", a cognate of Hebrew language, Hebrew ''Temple menorah, menorah''. It is assumed to be a derivation of an older Linguistic reconstruction, reconstructed form, ''manwara''. The other word, ''manār'' (plural: ''manā'ir'' or ''manāyir''), means "a place of light". Both words derive from the Arabic root ''n-w-r'', which has a meaning related to "light". Both words also had other meani ... [...More Info...] [...Related Items...] OR: [Wikipedia] [Google] [Baidu] |
Hafez
(), known by his pen name Hafez ( or 'the keeper'; 1325–1390) or Hafiz, “Ḥāfeẓ” designates someoone who has learned the Qurʾān by heart" also known by his nickname Lisan al-Ghaib ('the tongue of the unseen'), was a Persian lyric poet whose collected works are regarded by many Iranians as one of the highest pinnacles of Persian literature. His works are often found in the homes of Persian speakers, who learn his poems by heart and use them as everyday proverbs and sayings. His life and poems have become the subjects of much analysis, commentary, and interpretation, influencing post-14th century Persian writing more than any other Persian author. Hafez is best known for his '' Divān'', a collection of his surviving poems probably compiled after his death. His works can be described as " antinomian" and with the medieval use of the term "theosophical"; the term "theosophy" in the 13th and 14th centuries was used to indicate mystical work by "authors only inspired ... [...More Info...] [...Related Items...] OR: [Wikipedia] [Google] [Baidu] |
Synod
A synod () is a council of a Christian denomination, usually convened to decide an issue of doctrine, administration or application. The word '' synod'' comes from the Ancient Greek () ; the term is analogous with the Latin word . Originally, synods were meetings of bishops, and the word is still used in that sense in Catholicism, Oriental Orthodoxy and Eastern Orthodoxy. In modern usage, the word often refers to the governing body of a particular church, whether its members are meeting or not. It is also sometimes used to refer to a church that is governed by a synod. Sometimes the phrase "general synod" or "general council" refers to an ecumenical council. The word ''synod'' also refers to the standing council of high-ranking bishops governing some of the autocephalous Eastern Orthodox and Oriental Orthodox churches. Similarly, the day-to-day governance of patriarchal and major archiepiscopal Eastern Catholic Churches is entrusted to a permanent synod. Usages in diffe ... [...More Info...] [...Related Items...] OR: [Wikipedia] [Google] [Baidu] |
Palaiologos
The House of Palaiologos ( Palaiologoi; , ; female version Palaiologina; ), also found in English-language literature as Palaeologus or Palaeologue, was a Byzantine Greeks, Byzantine Greek Nobility, noble family that rose to power and produced the last and longest-ruling dynasty in the history of the Roman Empire. Byzantine Empire under the Palaiologos dynasty, Their rule as List of Byzantine emperors, Byzantine emperors lasted almost two hundred years, from 1259 to the fall of Constantinople in 1453. The origins of the family are unclear. Their own medieval origin stories ascribed them an ancient and prestigious origin in ancient Roman Italy, descended from some of the Roman people, Romans that had accompanied Constantine the Great to Constantinople upon its foundation in 330. It is more likely that they originated significantly later in Anatolia since the earliest known member of the family, possibly its founder, Nikephoros Palaiologos, served as a commander there in the second ... [...More Info...] [...Related Items...] OR: [Wikipedia] [Google] [Baidu] |
Belfry (architecture)
The belfry /ˈbɛlfri/ is a structure enclosing Bell (instrument), bells for ringing as part of a building, usually as part of a bell tower or Steeple (architecture), steeple. It can also refer to the entire tower or building, particularly in continental Europe for such a tower attached to a city hall or other civic building. A belfry encloses the bell chamber, the room in which the bells are housed; its walls are pierced by openings which allow the sound to escape. The openings may be left uncovered but are commonly filled with louvers to prevent rain and snow from entering and damaging the bells. There may be a separate room below the bell chamber to house the ringers. Etymology The word ''belfry'' comes from the Old French, Old North French or , meaning 'movable wooden siege tower'. The Old French word itself is derived from Middle High German , 'protecting shelter' (cf. the cognate ''bergfried''), combining the Proto-Germanic , 'to protect', or , 'mountain, high place', wit ... [...More Info...] [...Related Items...] OR: [Wikipedia] [Google] [Baidu] |
Byzantine Architecture
Byzantine architecture is the architecture of the Byzantine Empire, or Eastern Roman Empire, usually dated from 330 AD, when Constantine the Great established a new Roman capital in Byzantium, which became Constantinople, until the Fall of Constantinople, fall of the Byzantine Empire in 1453. There was initially no hard line between the Byzantine and Roman Empires, and early Byzantine architecture is stylistically and structurally indistinguishable from late Roman architecture. The style continued to be based on arches, vaults and domes, often on a large scale. Wall mosaics with gold backgrounds became standard for the grandest buildings, with frescos a cheaper alternative. The richest interiors were finished with thin plates of marble or coloured and patterned stone. Some of the columns were also made of marble. Other widely used materials were bricks and stone. Mosaics made of stone or glass tesserae were also elements of interior architecture. Precious wood furniture, like be ... [...More Info...] [...Related Items...] OR: [Wikipedia] [Google] [Baidu] |
Naves
The nave () is the central part of a church, stretching from the (normally western) main entrance or rear wall, to the transepts, or in a church without transepts, to the chancel. When a church contains side aisles, as in a basilica-type building, the strict definition of the term "nave" is restricted to the central aisle. In a broader, more colloquial sense, the nave includes all areas available for the lay worshippers, including the side-aisles and transepts.Cram, Ralph Adams Nave The Catholic Encyclopedia. Vol. 10. New York: Robert Appleton Company, 1911. Accessed 13 July 2018 Either way, the nave is distinct from the area reserved for the choir and clergy. Description The nave extends from the entry—which may have a separate vestibule (the narthex)—to the chancel and may be flanked by lower side-aisles separated from the nave by an arcade. If the aisles are high and of a width comparable to the central nave, the structure is sometimes said to have three naves. It p ... [...More Info...] [...Related Items...] OR: [Wikipedia] [Google] [Baidu] |
Spolia
''Spolia'' (Latin for 'spoils'; : ''spolium'') are stones taken from an old structure and repurposed for new construction or decorative purposes. It is the result of an ancient and widespread practice (spoliation) whereby stone that has been quarried, cut and used in a built structure is carried away to be used elsewhere. The practice is of particular interest to historians, archaeologists and architectural historians since the gravestones, monuments and architectural fragments of antiquity are frequently found embedded in structures built centuries or millennia later. The archaeologist Philip A. Barker gives the example of a late Roman period (probably 1st-century) tombstone from Wroxeter that could be seen to have been cut down and undergone weathering while it was in use as part of an exterior wall and, possibly as late as the 5th century, reinscribed for reuse as a tombstone. Overview The practice of spoliation was common in late antiquity. Entire structures, including under ... [...More Info...] [...Related Items...] OR: [Wikipedia] [Google] [Baidu] |
Eleusa
The Eleusa (or ''Eleousa''; – ''tenderness'' or ''showing mercy'') is a type of depiction of the Virgin Mary in icons in which the Christ Child is nestled against her cheek. In the Western Church the type is often known as the Virgin of Tenderness. Depictions Such icons have been venerated in the Eastern Church for centuries. Similar types of depiction are also found in Madonna paintings in the Western Church where they are called the Madonna Eleusa, or the Virgin of Tenderness. By the 19th century examples such as the '' Lady of Refuge'' type (e.g. the ''Refugium Peccatorum Madonna'' by Luigi Crosio) were widespread and they were also used in retablos in Mexican art.''Art and faith in Mexico: the nineteenth-century retablo tradition'' by Charles Muir Lovell. . pp. 93–94. In Eastern Orthodoxy the term Panagia Eleousa is often used. The Theotokos of Vladimir and Theotokos of Pochayiv are well-known examples of this type of icon. Eleusa is also used as epithet for describin ... [...More Info...] [...Related Items...] OR: [Wikipedia] [Google] [Baidu] |
Mehmed The Conqueror
Mehmed II (; , ; 30 March 14323 May 1481), commonly known as Mehmed the Conqueror (; ), was twice the sultan of the Ottoman Empire from August 1444 to September 1446 and then later from February 1451 to May 1481. In Mehmed II's first reign, he defeated the crusade led by John Hunyadi after the Hungarian incursions into his country broke the conditions of the truce per the Treaties of Edirne and Szeged. When Mehmed II ascended the throne again in 1451, he strengthened the Ottoman Navy and made preparations to attack Constantinople. At the age of 21, he conquered Constantinople and brought an end to the Byzantine Empire. After the conquest, Mehmed claimed the title caesar of Rome (), based on the fact that Constantinople had been the seat and capital of the surviving Eastern Roman Empire since its consecration in 330 AD by Emperor Constantine I. The claim was soon recognized by the Patriarchate of Constantinople, albeit not by most European monarchs. Mehmed continued hi ... [...More Info...] [...Related Items...] OR: [Wikipedia] [Google] [Baidu] |
Jama Masjid
A congregational mosque or Friday mosque (, ''masjid jāmi‘'', or simply: , ''jāmi‘''; ), or sometimes great mosque or grand mosque (, ''jāmi‘ kabir''; ), is a mosque for hosting the Friday noon prayers known as ''jumu'ah''.See: * * * * * * * * * It can also host the Eid prayers in situations when there is no '' musalla'' or '' eidgah'' available nearby to host the prayers. In early Islamic history, the number of congregational mosques in one city was strictly limited. As cities and populations grew over time, it became more common for many mosques to host Friday prayers in the same area. Etymology The full Arabic term for this kind of mosque is ''masjid jāmi‘'' (), which is typically translated as "mosque of congregation" or "congregational mosque". "Congregational" is used to translate ''jāmi‘'' (), which comes from the Arabic root "ج - م - ع" which has a meaning ‘to bring together’ or ‘to unify’ (verbal form: and ). In Arabic, the term is typically ... [...More Info...] [...Related Items...] OR: [Wikipedia] [Google] [Baidu] |

