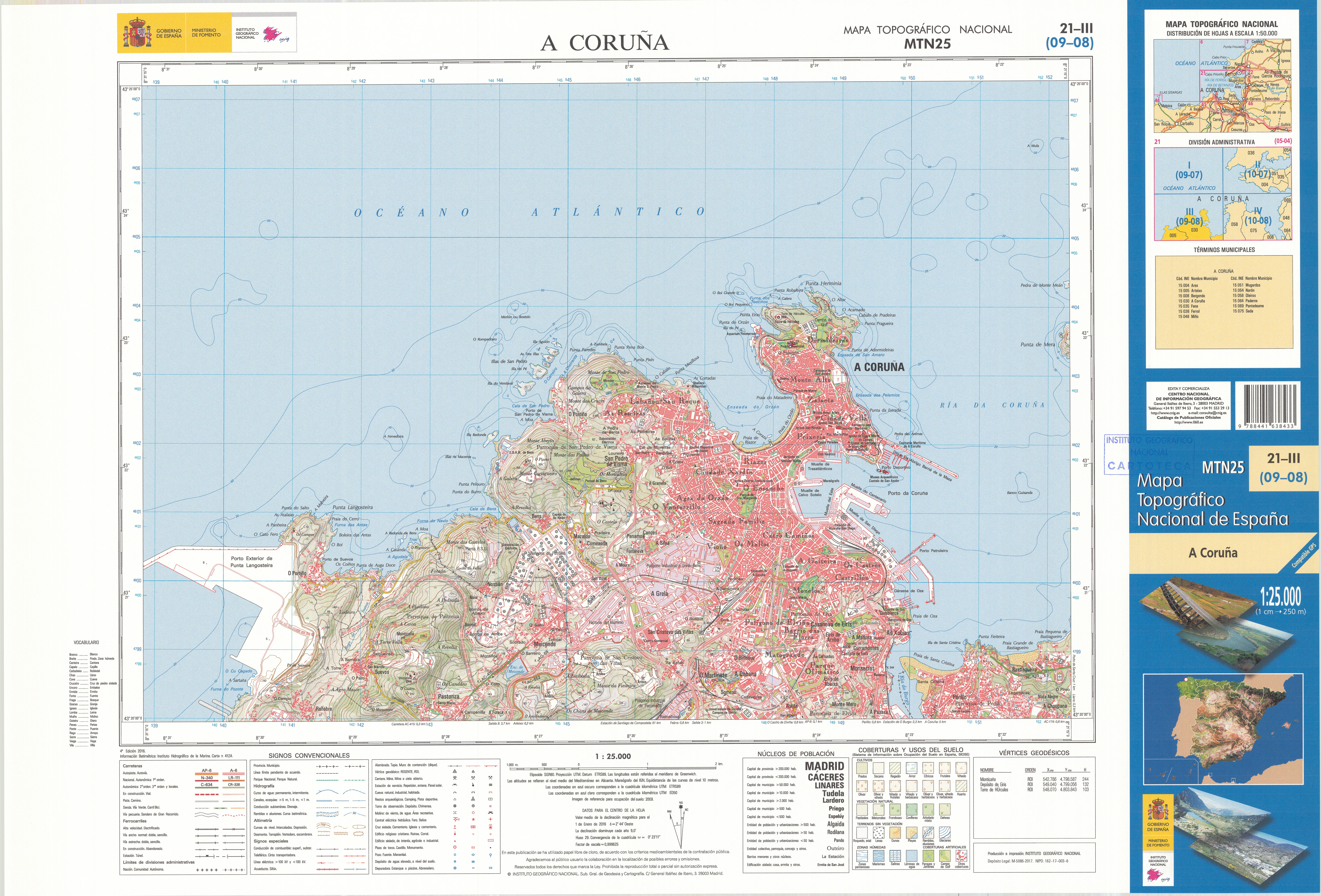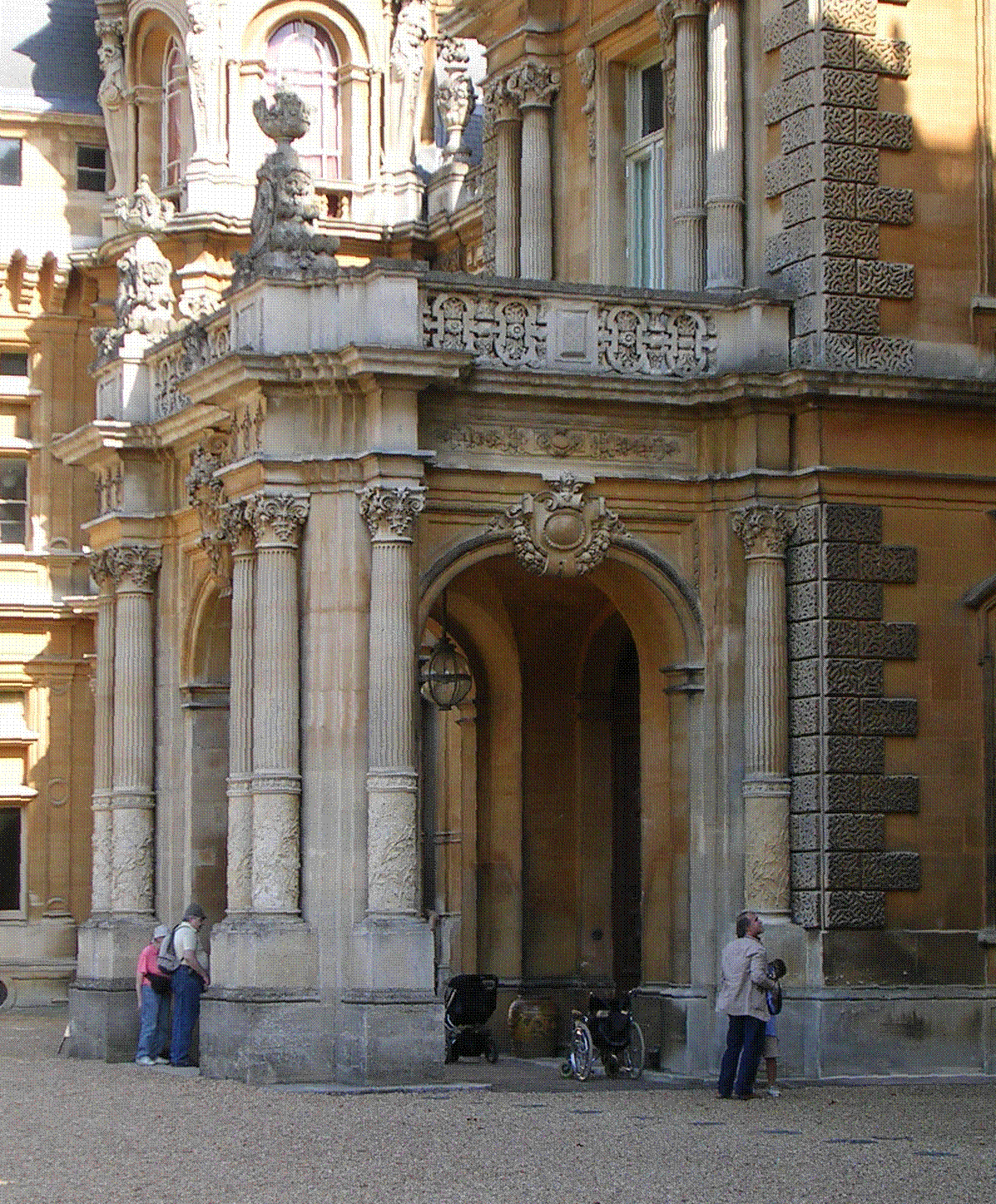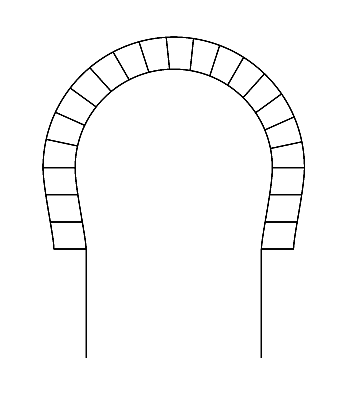|
Mansion Of The Marquis Of Riestra
The Marquis of Riestra's mansion is an eclectic building with art Nouveau elements from the late 19th century located at 30 Michelena Street in Pontevedra, Spain. It currently houses the main central administrative services of the City Council of Pontevedra. History The mansion was built for Francisco Antonio Riestra Vallaure after the purchase of several plots of land in the 1860s in Michelena Street, where he had fourteen buildings constructed. His son and Marquis of Riestra, José Riestra López, established the headquarters of his Bank Riestra and a private residence there. Its refurbishment with its characteristic pink-orange brick façade was completed in 1900. The Marquis of Riestra died in his mansion at 30 Michelena Street in the early hours of 17 January 1923, after having gone out by car the previous afternoon to A Caeira. In 1925, wooden galleries were added to the third floor. The four living sons of the Marquis of Riestra lived in the mansion with their fam ... [...More Info...] [...Related Items...] OR: [Wikipedia] [Google] [Baidu] |
Pontevedra
Pontevedra (, ) is a Spanish city in the north-west of the Iberian Peninsula. It is the capital of both the '' Comarca'' (County) and Province of Pontevedra, and of the Rías Baixas in Galicia. It is also the capital of its own municipality which is often considered an extension of the actual city. The city is best known for its urban planning, pedestrianisation and the charm of its old town. In recent years, it has been awarded several international awards for its urban quality and quality of life, accessibility and urban mobility policy, like the international European Intermodes Urban Mobility Award in 2013, the 2014 Dubai International Best Practices Award for Sustainable Development awarded by UN-Habitat in partnership with Dubai Municipality and the Excellence Award of the center for Active Design in New York City in 2015, among others. The city also won the European Commission's first prize for urban safety in 2020. Pontevedra's car-free center helped transform it in ... [...More Info...] [...Related Items...] OR: [Wikipedia] [Google] [Baidu] |
Edificio Administrativo De La Xunta De Galicia (Pontevedra)
The Administrative building of the Xunta de Galicia in Pontevedra (or Edificio Central de la Xunta de Galicia in Pontevedra) is an office complex designed to house the various public services of the Galician Government in Pontevedra, Spain. The building houses many of the Galician administration's departments and was designed by the architects Manuel Gallego Jorreto and Jacobo Rodríguez-Losada Allende. Location The Administrative Complex of Pontevedra is located at 43 Avenida María Victoria Moreno in the Campolongo district. History The building, designed to bring together the administrative services of the Galician Government in the province of Pontevedra, which until then had been scattered throughout the city, was envisaged as early as the 1990s, but it was not until the early 2000s that the idea was finally implemented., On 12 June 2002 Pontevedra City Council and the Spanish Ministry of Defence signed an agreement to transform the site of the former Campolongo barr ... [...More Info...] [...Related Items...] OR: [Wikipedia] [Google] [Baidu] |
Buildings And Structures In Pontevedra
A building, or edifice, is an enclosed structure with a roof and walls standing more or less permanently in one place, such as a house or factory (although there's also portable buildings). Buildings come in a variety of sizes, shapes, and functions, and have been adapted throughout history for a wide number of factors, from building materials available, to weather conditions, land prices, ground conditions, specific uses, prestige, and aesthetic reasons. To better understand the term ''building'' compare the list of nonbuilding structures. Buildings serve several societal needs – primarily as shelter from weather, security, living space, privacy, to store belongings, and to comfortably live and work. A building as a shelter represents a physical division of the human habitat (a place of comfort and safety) and the ''outside'' (a place that at times may be harsh and harmful). Ever since the first cave paintings, buildings have also become objects or canvasses of much artis ... [...More Info...] [...Related Items...] OR: [Wikipedia] [Google] [Baidu] |
Eclectic Architecture
Eclecticism is a 19th and 20th century architectural style in which a single piece of work incorporates a mixture of elements from previous historical styles to create something that is new and original. In architecture and interior design, these elements may include structural features, furniture, decorative motives, distinct historical ornament, traditional cultural motifs or styles from other countries, with the mixture usually chosen based on its suitability to the project and overall aesthetic value. The term is also used of the many architects of the 19th and early 20th centuries who designed buildings in a variety of styles according to the wishes of their clients, or their own. The styles were typically revivalist, and each building might be mostly or entirely consistent within the style selected, or itself an eclectic mixture. Gothic Revival architecture, especially in churches, was most likely to strive for a relatively "pure" revival style from a particular medieval ... [...More Info...] [...Related Items...] OR: [Wikipedia] [Google] [Baidu] |
Pontevedra City Hall
The Pontevedra City Hall in Pontevedra, Spain, is the seat of the city council of this Galician city. It is located at the eastern end of the Alameda de Pontevedra, on the edge of the old town. To the west it opens onto the pedestrian España Square. History In 1875, the idea of building a new headquarters for the Town Hall was born, located on the land occupied by the ''Bastida Grande'', a bastion of the Pontevedra walls next to the Saint Dominic's gateway, which was also used as the town hall since 1595 and whose facade opened onto the old town. In 1876 it was decided to demolish the old building and the Pontevedra City Council approved the plans presented by the architect Alejandro Sesmero. During the work, the Town Hall was moved to the Casa del Barón, the palace of the Counts of Maceda. The foundation stone of the building was laid on 10 October 1877 and the work continued until the last stone was laid on 25 July 1879. The work was completely finished on 3 August 18 ... [...More Info...] [...Related Items...] OR: [Wikipedia] [Google] [Baidu] |
A Coruña
A Coruña (; es, La Coruña ; historical English: Corunna or The Groyne) is a city and municipality of Galicia, Spain. A Coruña is the most populated city in Galicia and the second most populated municipality in the autonomous community and seventeenth overall in the country. The city is the provincial capital of the province of the same name, having also served as political capital of the Kingdom of Galicia from the 16th to the 19th centuries, and as a regional administrative centre between 1833 and 1982, before being replaced by Santiago de Compostela. A Coruña is located on a promontory in the Golfo Ártabro, a large gulf on the Atlantic Ocean. It is the main industrial and financial centre of northern Galicia, and holds the headquarters of the Universidade da Coruña. A Coruña is a packed city, the Spanish city featuring the tallest mean-height of buildings, also featuring a population density of 21,972 inhabitants per square km of built land area. Name Origin Th ... [...More Info...] [...Related Items...] OR: [Wikipedia] [Google] [Baidu] |
Galicia (Spain)
Galicia (; gl, Galicia or ; es, Galicia}; pt, Galiza) is an autonomous community of Spain and historic nationality under Spanish law. Located in the northwest Iberian Peninsula, it includes the provinces of A Coruña, Lugo, Ourense, and Pontevedra. Galicia is located in Atlantic Europe. It is bordered by Portugal to the south, the Spanish autonomous communities of Castile and León and Asturias to the east, the Atlantic Ocean to the west, and the Cantabrian Sea to the north. It had a population of 2,701,743 in 2018 and a total area of . Galicia has over of coastline, including its offshore islands and islets, among them Cíes Islands, Ons, Sálvora, Cortegada Island, which together form the Atlantic Islands of Galicia National Park, and the largest and most populated, A Illa de Arousa. The area now called Galicia was first inhabited by humans during the Middle Paleolithic period, and takes its name from the Gallaeci, the Celtic people living north of the Douro ... [...More Info...] [...Related Items...] OR: [Wikipedia] [Google] [Baidu] |
Coach (carriage)
A coach is a large, closed, four-wheeled, passenger-carrying vehicle or carriage usually drawn by two or more horses controlled by a coachman, a postilion, or both. A coach has doors in its sides and a front and a back seat inside. The driver has a raised seat in front of the carriage to allow better vision. It is often called a box'', box seat,'' or ''coach box''. There are many of types of coaches depending on the vehicle's purpose. History In the early 14th century England, coaches would still have been extremely rare. It is unlikely there were more more than a dozen, and even then they were very costly until the end of the century. These coaches would have had four six-spoke, six-foot high wheels that were linked by greased axles under the body of the coach and they had no suspension. The chassis was made from oak beams and the barrel shaped roof was covered in brightly painted leather or cloth. The interior would include seats, beds, cushions, tapestries and even rugs. Th ... [...More Info...] [...Related Items...] OR: [Wikipedia] [Google] [Baidu] |
Porte-cochère
A porte-cochère (; , late 17th century, literally 'coach gateway'; plural: porte-cochères, portes-cochères) is a doorway to a building or courtyard, "often very grand," through which vehicles can enter from the street or a covered porch-like structure at a main or secondary entrance to a building through which originally a horse and carriage and today a motor vehicle can pass to provide arriving and departing occupants protection from the elements. Portes-cochères are still found on such structures as major public buildings and hotels, providing covered access for visitors and guests arriving by motorized transport. A porte-cochère, a structure for vehicle passage, is to be distinguished from a portico, a columned porch or entry for human, rather than vehicular, traffic. History The porte-cochère was a feature of many late 18th- and 19th-century mansions and public buildings. A well-known example is at Buckingham Palace in London. A portico at the White House in W ... [...More Info...] [...Related Items...] OR: [Wikipedia] [Google] [Baidu] |
Plaza De Toros De Pontevedra
The Plaza de Toros de Pontevedra (Spain) is the bullring of the Spanish city of Pontevedra and the only one in the autonomous community of Galicia. It has a capacity of 7,800 spectators and is classified as the second category of Spanish bullring. The current bullring replaced a wooden one dating from 1892, although the tradition of bullfighting in Pontevedra dates back to the 17th century. History Before the existence of the bullring, the bullfighting took place since the 17th century in the Herrería and Alhóndiga squares, closing the entrances with boards and reserving the right to use the windows of some houses to watch the festivities. These shows are mentioned in Prudencio Landín Tobío's chronicles of the city of Pontevedra. In 1892, the captain of the artillery, Benito Calderón Ozores, brother of the Marquise of Riestra and son-in-law of Eugenio Montero Ríos, in association with two people from Córdoba, promoted the construction of a wooden bullring in the Ca ... [...More Info...] [...Related Items...] OR: [Wikipedia] [Google] [Baidu] |
Pontevedra Normal School Building
The building of the former Pontevedra Normal School of Pontevedra (Teacher Training College and Arts and Crafts), in Pontevedra, Spain, is an eclectic building from the end of the 19th century that was the headquarters of the teacher training college of this Galician city. It is located on the Gran Vía de Montero Ríos, between the Alameda de Pontevedra and the Palm Trees Park. History Until the end of the 19th century, the women's teacher training school was located in Pontevedra in the baroque pazo of the García Flórez family (today owned by the Pontevedra Museum) and the men's teacher training school was located in the Pazo of Mugartegui, or pazo of the Counts of Fefiñáns. In the 1880s, the Pontevedra City Council acquired the property of the Munaiz family located on the Gran Vía Avenue, a building plot on an avenue that had been laid out ten years earlier. It was decided to build a new building for a mixed teacher training school. In 1895, the project to buil ... [...More Info...] [...Related Items...] OR: [Wikipedia] [Google] [Baidu] |
Horseshoe Arch
The horseshoe arch (; Spanish: "arco de herradura"), also called the Moorish arch and the keyhole arch, is an emblematic arch of Islamic architecture, especially Moorish architecture. Horseshoe arches can take rounded, pointed or lobed form. History Origins and early uses The origins of the horseshoe arch are controversial. It appeared in pre-Islamic Sasanian architecture such as the Taq-i Kasra in present-day Iraq and the Palace of Ardashir in southwestern Iran (3rd century CE). It also appeared in Late Roman or Byzantine architecture in pre-Islamic Syria, where the form was used in the Baptistery of Saint Jacob at Nusaybin (4th century CE) and in Qasr Ibn Wardan (564 CE). However, the horseshoe arch allowed more height than the classical (semi-circular) arch as well as better aesthetic and decorative use. Muslims used this arch to develop their famous ultra-semicircular arch, around which the whole of Islamic architecture evolved, thus more likely suggesting that the ... [...More Info...] [...Related Items...] OR: [Wikipedia] [Google] [Baidu] |



_4.jpg)





