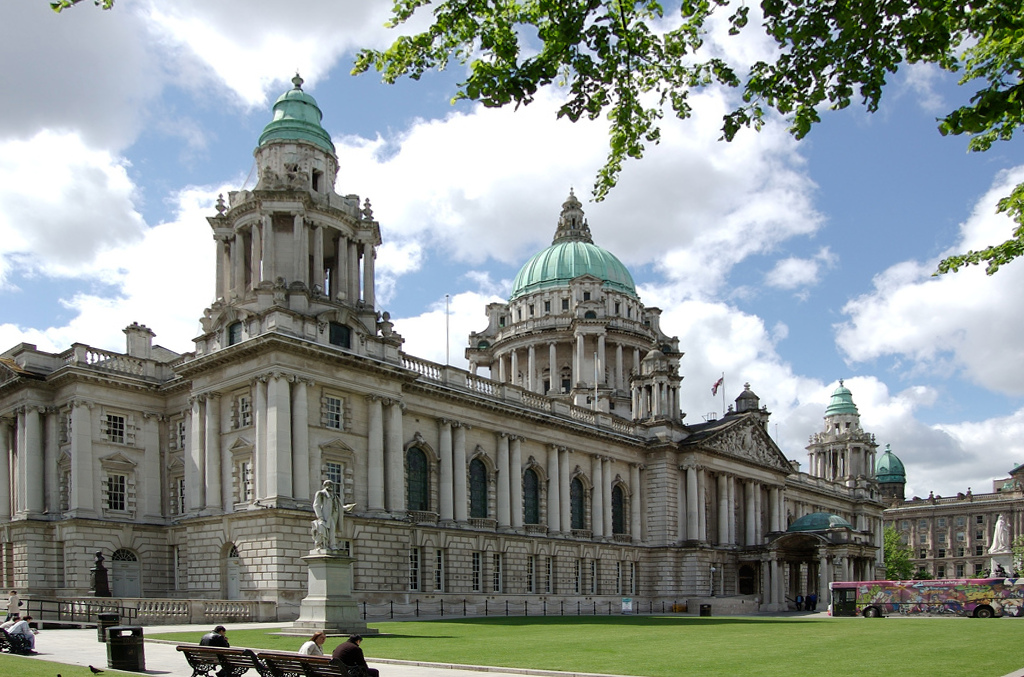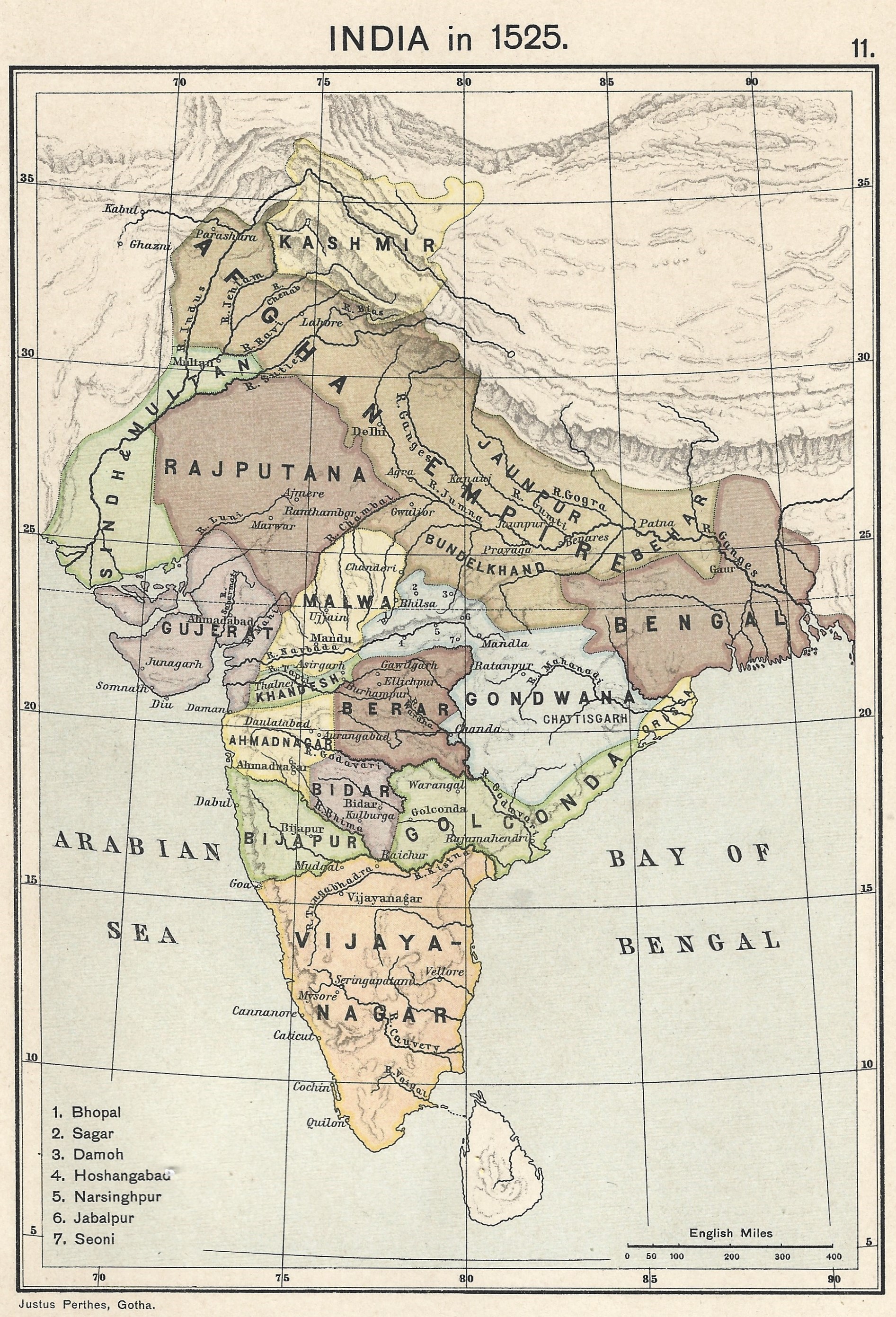|
Ipoh Railway Station
The Ipoh railway station is a Malaysian train station located on the heart of and named after the capital city of Ipoh, Perak. It serves as the main railway terminal for the state under ''Keretapi Tanah Melayu'' offering KTM ETS services, as well as handling freight trains. Although there are nine tracks, only four are electrified and three of the electrified tracks are used for the ETS service. The remaining six other tracks are used for freight trains. Designed by Arthur Benison Hubback, the current station was officially opened in 1917. Affectionately known as the Taj Mahal of Ipoh by its locals, the building also houses a station hotel called the Majestic Hotel. Location and locality The station is located at Jalan Panglima Bukit Gantang Wahab where the road also locates the Ipoh Main Post Office, Ipoh Court Complex and also Ipoh Town Hall. Other places like Birch Memorial Clock Tower, Padang Ipoh, Tun Razak Library and State Mosque are also located nearby. This station ... [...More Info...] [...Related Items...] OR: [Wikipedia] [Google] [Baidu] |
Federated Malay States Railways
The Federated Malay States Railways (FMSR) was a consolidated railway operator in British Malaya (present day Peninsular Malaysia and Singapore) during the first half of the 20th century. Named after the then recently formed Federated Malay States in 1896 and founded five years after the formation of the federation, the company acquired various railways that were developed separately in various parts of Malaya, and oversaw the largest expansion and integration of the colonial rail network encompassing the Federated Malay States, the Unfederated Malay States (except Trengganu) and the Straits Settlements, with lines spanning from Singapore in the south to Padang Besar (near the border with Siam) in the north. History Predecessors Until the formation of the FMSR, Malaya's railway systems were fragmented and concentrated in the commercially active west coast of the peninsula; none of the systems were originally intended for interstate travel, and were founded to fulfill sp ... [...More Info...] [...Related Items...] OR: [Wikipedia] [Google] [Baidu] |
Engaged Column
An engaged column is an architectural element in which a column is embedded in a wall and partly projecting from the surface of the wall, which may or may not carry a partial structural load. Sometimes defined as semi- or three-quarter detached, engaged columns are rarely found in classical Greek architecture, and then only in exceptional cases, but in Roman architecture they exist in abundance, most commonly embedded in the cella walls of pseudoperipteral Roman temples and other buildings. In the temples it is attached to the cella walls, repeating the columns of the peristyle, and in the theatres and amphitheatres, where they subdivided the arched openings: in all these cases engaged columns are utilized as a decorative feature, and as a rule the same proportions are maintained as if they had been isolated columns. In Romanesque work the classic proportions were no longer adhered to; the engaged column, attached to the piers, has always a special function to perform, e ... [...More Info...] [...Related Items...] OR: [Wikipedia] [Google] [Baidu] |
Pediment
Pediments are a form of gable in classical architecture, usually of a triangular shape. Pediments are placed above the horizontal structure of the cornice (an elaborated lintel), or entablature if supported by columns.Summerson, 130 In ancient architecture, a wide and low triangular pediment (the side angles 12.5° to 16°) typically formed the top element of the portico of a Greek temple, a style continued in Roman temples. But large pediments were rare on other types of building before Renaissance architecture. For symmetric designs, it provides a center point and is often used to add grandness to entrances. The cornice continues round the top of the pediment, as well as below it; the rising sides are often called the "raking cornice". The tympanum is the triangular area within the pediment, which is often decorated with a pedimental sculpture which may be freestanding or a relief sculpture. The tympanum may hold an inscription, or in modern times, a clock face. ... [...More Info...] [...Related Items...] OR: [Wikipedia] [Google] [Baidu] |
Rustication (architecture)
image:Palazzo medici riccardi, bugnato 01.JPG, Two different styles of rustication in the Palazzo Medici-Riccardi in Florence; smooth-faced above and rough-faced below Rustication is a range of masonry techniques used in classical architecture giving visible surfaces a finish texture that contrasts with smooth, squared-block masonry called ashlar. The visible face of each individual block is cut back around the edges to make its size and placing very clear. In addition the central part of the face of each block may be given a deliberately rough or patterned surface. Rusticated masonry is usually "dressed", or squared off neatly, on all sides of the stones except the face that will be visible when the stone is put in place. This is given wide joints that emphasize the edges of each block, by angling the edges ("channel-jointed"), or dropping them back a little. The main part of the exposed face may be worked flat and smooth or left with, or worked, to give a more or less rough or ... [...More Info...] [...Related Items...] OR: [Wikipedia] [Google] [Baidu] |
Edwardian Baroque Architecture
Edwardian architecture usually refers to a Baroque Revival architecture, Neo-Baroque architectural style that was popular for public buildings in the British Empire during the Edwardian era (1901–1910). Architecture up to 1914 is commonly included in this style. It can also be used to mean various styles in middle-class housing, including relaxed versions of Arts and Crafts architecture. Description Edwardian architecture is generally less ornate than high or late Victorian architecture, apart from a subset – used for major buildings – known as Edwardian Baroque architecture. The Victorian Society campaigns to preserve architecture built between 1837 and 1914, and so includes Edwardian as well as Victorian architecture within its remit. Characteristics The characteristic features of the Edwardian Baroque style were drawn from two main sources: the architecture of France during the 18th century and that of Sir Christopher Wren in England during the 17th—part of the E ... [...More Info...] [...Related Items...] OR: [Wikipedia] [Google] [Baidu] |
British India
The provinces of India, earlier presidencies of British India and still earlier, presidency towns, were the administrative divisions of British governance in South Asia. Collectively, they have been called British India. In one form or another, they existed between 1612 and 1947, conventionally divided into three historical periods: *Between 1612 and 1757, the East India Company set up "factories" (trading posts) in several locations, mostly in coastal India, with the consent of the Mughal emperors, Maratha Empire or local rulers. Its rivals were the merchant trading companies of Portugal, Denmark, the Netherlands, and France. By the mid-18th century three ''Presidency towns'': Madras, Bombay and Calcutta, had grown in size. *During the period of Company rule in India, 1757–1858, the Company gradually acquired sovereignty over large parts of India, now called "Presidencies". However, it also increasingly came under British government oversight, in effect sharing sovereig ... [...More Info...] [...Related Items...] OR: [Wikipedia] [Google] [Baidu] |
Indo-Saracenic
Indo-Saracenic architecture (also known as Indo-Gothic, Mughal-Gothic, Neo-Mughal) was a Revivalism (architecture), revivalist architectural style mostly used by British architects in India in the later 19th century, especially in public and government buildings in the British Raj, and the palaces of rulers of the princely states. It drew stylistic and decorative elements from native Indo-Islamic architecture, especially Mughal architecture, which the British regarded as the classic Indian style. The basic layout and structure of the buildings tended to be close to that used in contemporary buildings in other revivalist styles, such as Gothic revival architecture, Gothic revival and Neoclassical architecture, Neo-Classical, with specific Indian features and decoration added. The style drew from western exposure to depictions of Indian buildings from about 1795, such as those by William Hodges and the Daniell duo (William Daniell and his uncle Thomas Daniell). The first Indo-Sara ... [...More Info...] [...Related Items...] OR: [Wikipedia] [Google] [Baidu] |
Mughal Empire
The Mughal Empire was an Early modern period, early modern empire in South Asia. At its peak, the empire stretched from the outer fringes of the Indus River Basin in the west, northern Afghanistan in the northwest, and Kashmir in the north, to the highlands of present-day Assam and Bangladesh in the east, and the uplands of the Deccan Plateau in South India.. Quote: "The realm so defined and governed was a vast territory of some , ranging from the frontier with Central Asia in northern Afghanistan to the northern uplands of the Deccan plateau, and from the Indus basin on the west to the Assamese highlands in the east." The Mughal Empire is conventionally said to have been founded in 1526 by Babur, a Tribal chief, chieftain from what is today Uzbekistan, who employed aid from the neighboring Safavid Iran, Safavid and Ottoman Empires Quote: "Babur then adroitly gave the Ottomans his promise not to attack them in return for their military aid, which he received in the form of the ... [...More Info...] [...Related Items...] OR: [Wikipedia] [Google] [Baidu] |
Moorish Revival
Moorish Revival or Neo-Moorish is one of the exotic revival architectural styles that were adopted by architects of Europe and the Americas in the wake of Romanticism, Romanticist Orientalism. It reached the height of its popularity after the mid-19th century, part of a widening vocabulary of articulation (architecture), articulated decorative ornament drawn from historical sources beyond familiar Classical architecture, classical and Gothic architecture, Gothic modes. Neo-Moorish architecture drew on elements from classic Moorish architecture and, as a result, from the wider Islamic architecture. In Europe The "Moorish" garden structures built at Sheringham Park in Norfolk, ca. 1812, were an unusual touch at the time, a parallel to chinoiserie, as a dream vision of fanciful whimsy, not meant to be taken seriously; however, as early as 1826, Edward Blore used Islamic architecture, Islamic arches, domes of various size and shapes and other details of Near Eastern Islamic archi ... [...More Info...] [...Related Items...] OR: [Wikipedia] [Google] [Baidu] |
British Malaya
The term "British Malaya" (; ) loosely describes a set of states on the Malay Peninsula and the island of Singapore that were brought under British Empire, British hegemony or control between the late 18th and the mid-20th century. Unlike the term "British Raj, British India", which excludes the Indian princely states, British Malaya is often used to refer to the Federated Malay States, Federated and the Unfederated Malay States, which were British protectorates with their own local rulers, as well as the Straits Settlements, which were under the sovereignty and direct rule of the British Crown, after a period of control by the East India Company. Before the formation of the Malayan Union in 1946, the territories were not placed under a single unified administration, with the exception of the immediate post-war period when a British military officer became the temporary administrator of Malaya. Instead, British Malaya comprised the Straits Settlements, the Federated Malay State ... [...More Info...] [...Related Items...] OR: [Wikipedia] [Google] [Baidu] |







