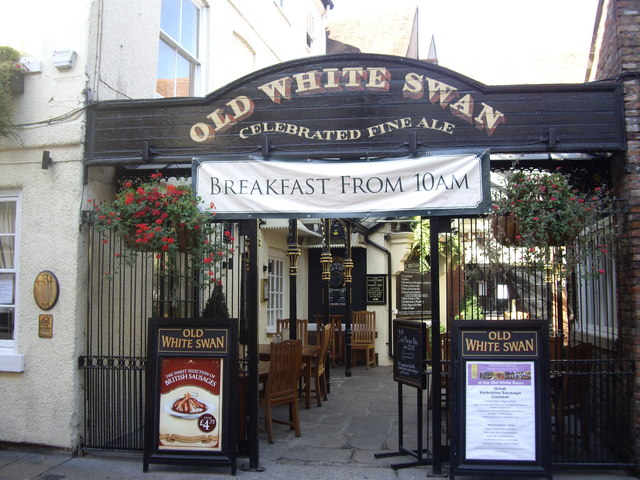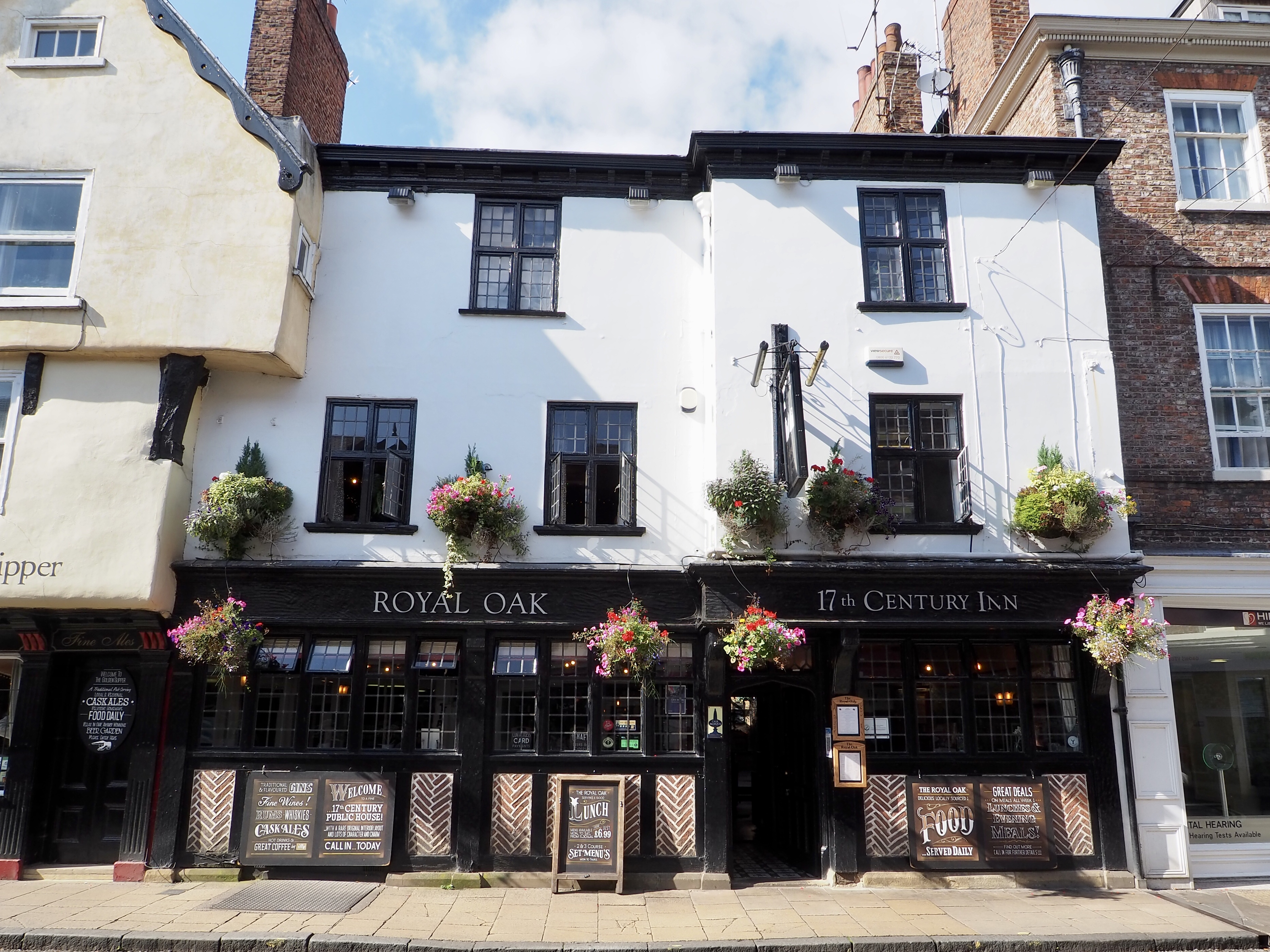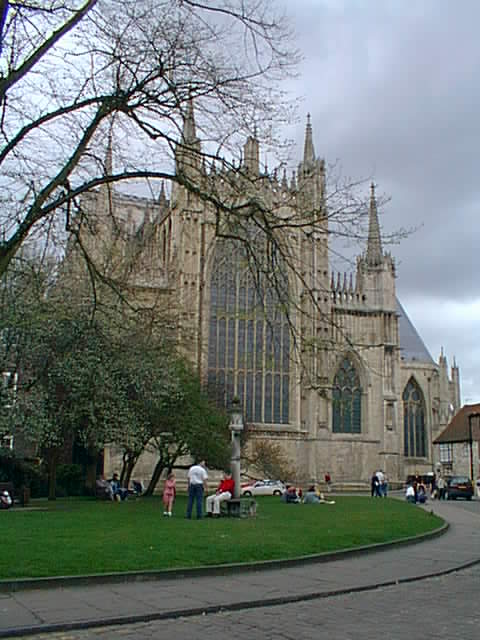|
Goodramgate
Goodramgate is a street in the city centre of York, in England. History The area now covered by Goodramgate lay within the walls of Roman Eboracum. The street runs diagonally across the line of former Roman buildings, from the Porta Decumana (now King's Square) to the Porta Principalis Sinistra (now Monk Bar). Anglo-Saxon artifacts have been found in the area, while its name dates from the Viking Jorvik era, being named after someone called "Guthrum" or "Gutherun". The street was first recorded in about 1180. In the Mediaeval period, the street lay in the parish of Holy Trinity Church, although since 1316 the church has been hidden from the street, behind Lady Row. The precinct of York Minster lay immediately north of the street, and until the early 19th-century, was entered through a gateway. Part of this may survive in the rebuilt structure at the entrance to College Street. The original site of the York Dominican Friary may have been on the street, although it m ... [...More Info...] [...Related Items...] OR: [Wikipedia] [Google] [Baidu] |
41–45 Goodramgate
41–45 Goodramgate is a grade I listed building in the city centre of York, in England. Most of the building was constructed in 1500: a three-storey, five-bay range facing onto the east side Goodramgate, and a single-storey hall behind its northern part. It probably originated as the house of a wealthy citizen, with a shop at the front. Early in the 1600s, a further two-storey building was constructed south of the single-storey range about six feet away from it, and the gap between the two was closed up soon after. A passageway ran back-to-front through the central part of the building. By 1800, the front of the building had been plastered over, and shop windows had been installed in the ground floor, with leaded lights in the windows above. These were replaced by sash windows by the end of the century. Both 41 and 43 Goodramgate were refronted in brick during the 1800s. The property was bought by Cuthbert Morrell in the 1920s, and in 1929, Walter Brierley and Harvey Ruth ... [...More Info...] [...Related Items...] OR: [Wikipedia] [Google] [Baidu] |
Holy Trinity Church, Goodramgate, York
Holy Trinity Church, on Goodramgate in York, is a Grade I listed former parish church in the Church of England in York and is in the care of the Churches Conservation Trust. History The church dates from the 12th century. The south east chapel is 13th century, and the south aisle and south arcade date from the 14th century. The original construction is of limestone, with later repairs and additions in brick. The church contains memorials to a number of notable York residents. It was enlarged in 1823 when the north side was rebuilt. The south porch was added in 1849. The condition of the building was poor by 1882 and regular worship was suspended for over 50 years until 1937 when restoration work was completed. The oak rafters were renewed and the roof was restored. The pier supporting the arches between the nave and north aisle were underpinned with concrete, and the decaying stonework on the south aisle walls was renewed. Parish status The church was declared redundant on 2 ... [...More Info...] [...Related Items...] OR: [Wikipedia] [Google] [Baidu] |
Old White Swan
The Old White Swan is a pub in the city centre of York, in England. The core of the building is timber-framed and was constructed in the early-17th century. It lay at the back of a coaching yard on the north-western side of Goodramgate, but with another entrance on Low Petergate. Underneath a glass panel in the floor is part of a Roman column, although this is not its original location. The building was in use as an inn by 1703, making it the third-oldest pub in the city. In this period, part of the building lay in the parish of Holy Trinity King's Court, and part in the Holy Trinity Goodramgate parish. Both claimed the right to charge a rent for the pub, leading its landlord to paint a white line through the courtyard and kitchen, demarcating the boundary, and providing a justification for him to pay only partial rent to each parish. In 1723, the local constables decided to watch for possible Catholic activity in the pub, and spent £1 at the business while doing so — ... [...More Info...] [...Related Items...] OR: [Wikipedia] [Google] [Baidu] |
Wealden Hall, York
The Wealden Hall is a grade I listed building on Goodramgate in the city centre of York, in England. The building was constructed in about 1500. It is a Wealden hall house, which by the date was a common design in South East England, but rare in York. The Wealden Hall and 1 Tanner Row, also in the city, are the two northernmost surviving examples of Wealden halls. Using the standard Wealden hall design, the building originally had a central hall, with double storey bays either side. In this case, the design was end-on to the street, and, unusually, only the front bays were jettied. In front of the hall, a three-storey range was constructed to face the street. Remain of two windows survive from the original construction, although they were originally unglazed and probably closed with shutters. The rear never had any openings, suggesting that it may have directly abutted another structure. The size of the house, and its jettying, suggests that it was built for a wealthy ow ... [...More Info...] [...Related Items...] OR: [Wikipedia] [Google] [Baidu] |
Lady Row
Lady Row, also known as Our Lady's Row, is a mediaeval Grade I listed building on Goodramgate in York, England. Historic England describe the structure as "some of the earliest urban vernacular building surviving in England". History The building was commissioned in 1316 as a terrace Terrace may refer to: Landforms and construction * Fluvial terrace, a natural, flat surface that borders and lies above the floodplain of a stream or river * Terrace, a street suffix * Terrace, the portion of a lot between the public sidewalk a ... of tenements, to be let out to provide an income for a chantry priest at Holy Trinity, Goodramgate. The eleven-bay building was quickly constructed, and is usually dated as having been completed in 1317. Initially, it was divided into nine or ten tenements, each occupying both floors and one or more of the bays. By the 16th century, many of the tenements had been knocked together, and the building consisted of three cottages and a single tenement ... [...More Info...] [...Related Items...] OR: [Wikipedia] [Google] [Baidu] |
The Royal Oak, York
The Royal Oak is a pub in the city centre of York, in England. The pub lies on Goodramgate. The building is believed to date from the 15th century and is largely timber-framed, although much of it has been rebuilt. The north-eastern section is of three storeys and contains one original internal wall, while the south-western section was originally a single-storey hall and contains part of one original partition wall, plus a reset Mediaeval beam. In the 18th century, the north-eastern section was extended to the rear, in brick. Many of the features of the upper floors date from this period, including the staircase. A second storey was added to the south-western section in the 19th century, while in 1934 the ground floor was refurbished, with a new frontage, in the Brewer's Tudor style. The building was a pub by 1772, when it was known as the Blue Pigg. It later became known as the Blue Boar, and has been the Royal Oak since 1819. From 1894, it was owned by the local John J. ... [...More Info...] [...Related Items...] OR: [Wikipedia] [Google] [Baidu] |
The Snickleway Inn
The Snickleway Inn is a Grade II* listed pub, in the city centre of York, in England. The pub lies on Goodramgate, next to the Wealden Hall. The oldest part is the front section of the building, constructed about 1500, at the same time as the neighbouring hall. It is three storeys tall and four bays wide. In the 17th century, a wing was added, and in the mid-19th century, this was altered, while the building was refronted. To the rear, there is an outbuilding, which was constructed in about 1600, and has been extensively rebuilt in several phases. The whole building is timber-framed throughout, with some brick infill, while the front is plastered over. The building has been used as a pub from at least the 18th century. It was originally named the "Painters' Arms", then successively became the "Square and Compasses" (), the "Mason's Arms" (c. 1823), "The Board" (c. 1841) and the "Joiner's Arms" (c. 1851). By 1872, it was renamed as the "Anglers' Arms". In 1994, ... [...More Info...] [...Related Items...] OR: [Wikipedia] [Google] [Baidu] |
York
York is a cathedral city in North Yorkshire, England, with Roman Britain, Roman origins, sited at the confluence of the rivers River Ouse, Yorkshire, Ouse and River Foss, Foss. It has many historic buildings and other structures, such as a York Minster, minster, York Castle, castle and York city walls, city walls, all of which are Listed building, Grade I listed. It is the largest settlement and the administrative centre of the wider City of York district. It is located north-east of Leeds, south of Newcastle upon Tyne and north of London. York's built-up area had a recorded population of 141,685 at the 2021 United Kingdom census, 2021 census. The city was founded under the name of Eboracum in AD 71. It then became the capital of Britannia Inferior, a province of the Roman Empire, and was later the capital of the kingdoms of Deira, Northumbria and Jórvík, Scandinavian York. In the England in the Middle Ages, Middle Ages it became the Province of York, northern England ... [...More Info...] [...Related Items...] OR: [Wikipedia] [Google] [Baidu] |
College Street (York)
College Green is an open space in the city centre of York, England. History The green lies within the historic precinct of York Minster. As "Vicars' Lane", it was in existence by the late Mediaeval period, named as it led from York Minster towards the College of Vicars Choral on Bedern. In the 18th-century, it was known as "Little Alice Lane", after someone who lived in the area, then from about 1800 it became known as College Street, for St William's College. The church of St Mary ad Valvas lay on the south-west side of the street until 1362, when it was demolished in order to build the Lady Chapel of York Minster. In 1749, the Countess of Huntingdon's Connexion built a chapel south-east of the college. By the end of the century, it was used by the Calvinistic Baptists. South of the Minster, the south-west side was built up with houses. Two were demolished in 1862, and College Green was created. The remainder were demolished between 1905 and 1937 in order to enlarge Col ... [...More Info...] [...Related Items...] OR: [Wikipedia] [Google] [Baidu] |
Deangate
Deangate is a street in the city centre of York, England, connecting College Street (York), College Street and Goodramgate with Minster Yard. It was created in 1903. The street runs east from the middle of Minster Yard to the junction of Goodramgate and College Street. It was constructed as the last part of a scheme to open up traffic flow in the former Minster Precinct. It was given the suffix "-gate" to match many of the older streets in the city. It was designated as part of the A64 road. It became increasingly busy, and by the 1980s was carrying 2,000 vehicles per hour past York Minster, causing damage to its structure and noise pollution. The York Civic Trust launched a campaign to pedestrianise the street, which succeeded in 1991. The street mostly runs around the side and back of buildings on other streets, with the main structure on the street being the stone yard of the minster. References [...More Info...] [...Related Items...] OR: [Wikipedia] [Google] [Baidu] |
The Golden Slipper, York
The Golden Slipper is a Grade II listed pub in the city centre of York, England. The pub lies on Goodramgate. It was originally constructed about 1500 as a house, with the north-eastern half the building dating from this period. This section is three storeys high and timber-framed. Its facade is jettied to the street, and rendered over. To its right, it originally overhung an alleyway, but the neighbouring The Royal Oak, York, Royal Oak has since extended into this space. In the 18th century, it was extended to the rear, in brick, with an attic added to this section in the 19th century. The south-western half of the building dates from the 19th century. It is brick-built and of two storeys, with a basement and attic. Internally, the building has been frequently altered and does not retain any original features. Its ground floor, based around a corridor, is largely Victorian, but was partly redesigned in 1983, against the objections of the Campaign for Real Ale. The olde ... [...More Info...] [...Related Items...] OR: [Wikipedia] [Google] [Baidu] |






