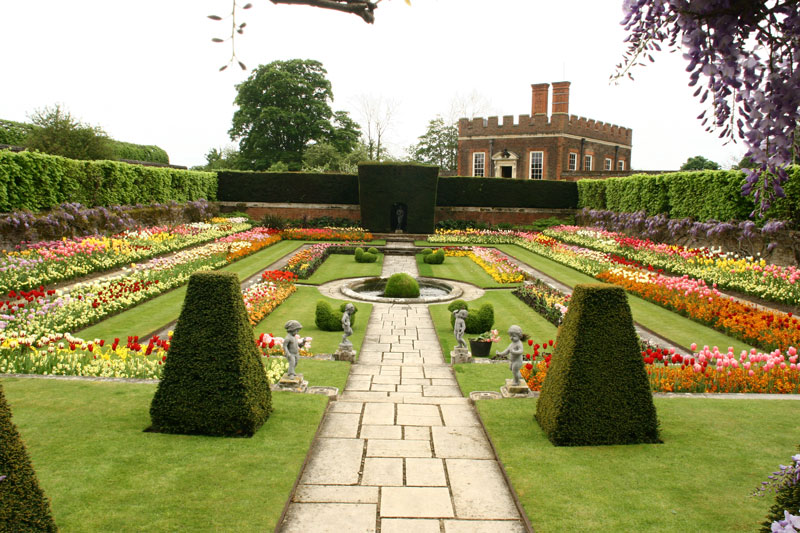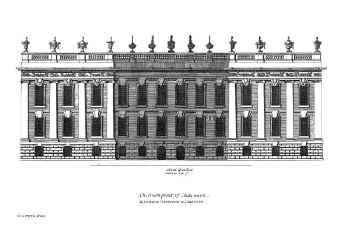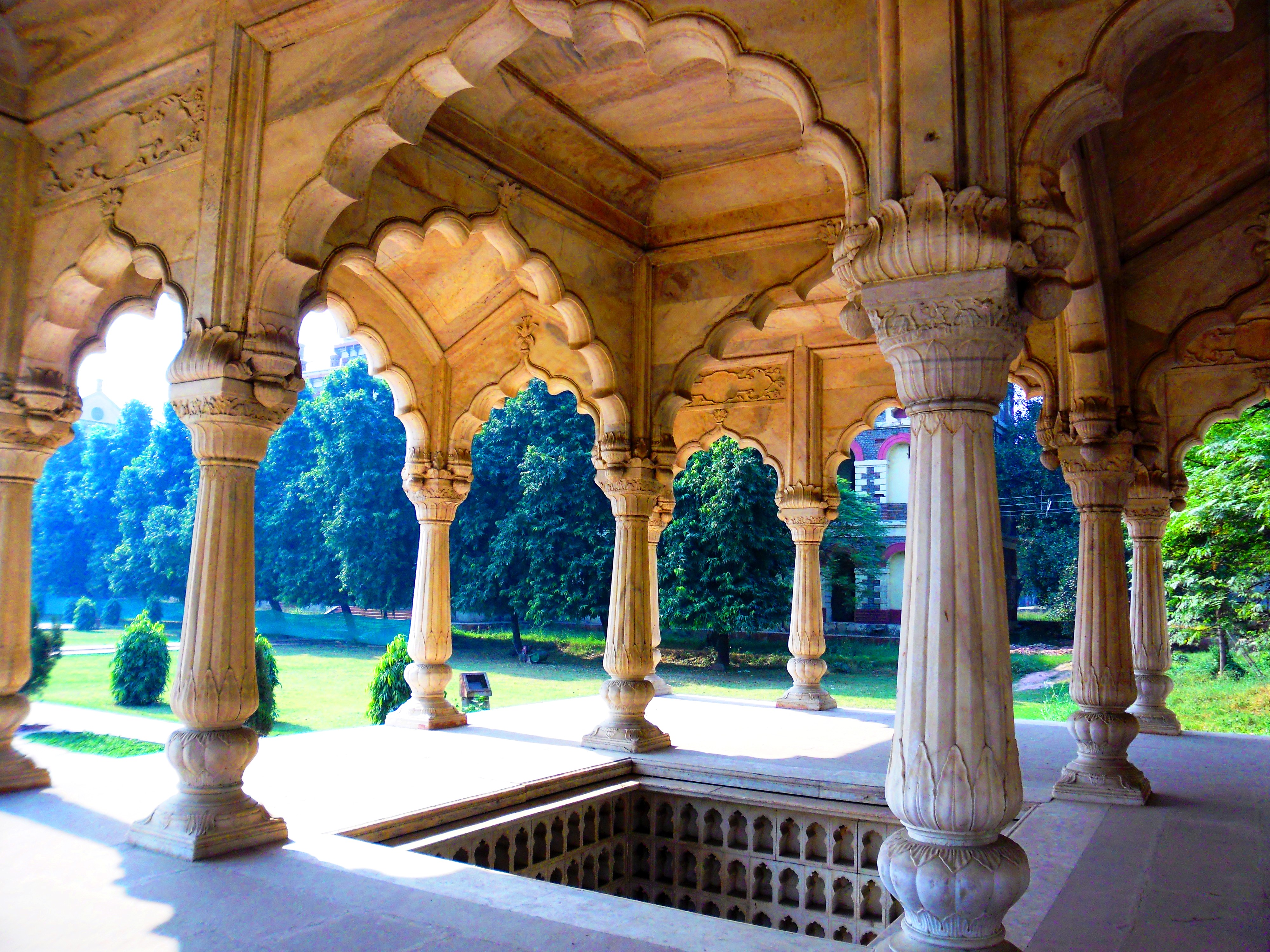|
Dutch Garden
Dutch garden refers firstly to gardens in the Netherlands, but also, mainly in the English-speaking countries, to various types of gardens traditionally considered to be in a Dutch style, a presumption that has been much disputed by garden historians in recent decades. Historically gardens in the Netherlands have generally followed trends from neighbouring countries, but from the Early Modern period, Dutch gardens were distinctive for the wider range of plants available over the rest of Europe north of the Alps, and an emphasis on individual specimen plants, often sparsely planted in a bed. In the 17th century and into the 18th, the Dutch dominated the publishing of botanical books, and established the very strong position in the breeding and growing of garden plants, which they still retain. They were perhaps also distinguished by their efficient use of space, and in large examples, the use of topiary (sculptured bushes and trees) and small " canals", long thin, rectangular artif ... [...More Info...] [...Related Items...] OR: [Wikipedia] [Google] [Baidu] |
French Formal Garden
The French formal garden, also called the , is a style of "Landscape architecture, landscape" garden based on symmetry and the principle of imposing order on nature. Its epitome is generally considered to be the Gardens of Versailles designed during the 17th century by the landscape architect André Le Nôtre for Louis XIV and widely copied by other Template:Royal houses of Europe, European courts.Éric Mension-Rigau, "Les jardins témoins de leur temps" in ''Historia (revue), Historia'', n° 7/8 (2000). Classicism was also expressed in horticulture. Jean-Baptiste de La Quintinie introduced an art of fruit pruning and bedding techniques that were to have a lasting impact on production gardens. But the term ‘classical garden’ was only used for pleasure gardens. History Renaissance influence The ''jardin à la française'' evolved from the French Renaissance garden, a style which was inspired by the Italian Renaissance garden at the beginning of the 16th century. The Ita ... [...More Info...] [...Related Items...] OR: [Wikipedia] [Google] [Baidu] |
William Talman (architect)
William Talman (1650 – 22 November 1719) was an English architect and landscape designer. Career A pupil of Sir Christopher Wren, in 1678, he and Thomas Apprice gained the office of King's Waiter in the Port of London (perhaps through his patron Henry Hyde, 2nd Earl of Clarendon). From May 1689 until William III's death in 1702, he was Comptroller of the Royal Works, and also in 1689 William Bentinck appointed Talman and George London as his deputies in his new role as Superintendent of the Royal Gardens. In these roles, Talman worked with Wren in his rebuilding of Hampton Court Palace and its gardens and, by proposing a cheaper interior decoration scheme for the new building, won that commission over Wren's head. Works Talman's principal work is recognised to be Chatsworth House, considered to be the first baroque private house in Britain, and he was possibly the architect of St Anne's Church, Soho. Talman was held by many to be surly, rude and difficult to get o ... [...More Info...] [...Related Items...] OR: [Wikipedia] [Google] [Baidu] |
Banqueting House
The Banqueting House, on Whitehall in the City of Westminster, central London, is the grandest and best-known survivor of the architectural genre of banqueting houses, constructed for elaborate entertaining. It is the only large surviving component of the Palace of Whitehall, the residence of English monarchs from 1530 to 1698. The building is important in the history of English architecture as the first structure to be completed in the classical style of Palladian architecture which was to transform English architecture. Begun in 1619 and designed by Inigo Jones in a style influenced by Andrea Palladio, the Banqueting House was completed in 1622 at a cost of £15,618, 27 years before Charles I was beheaded on a scaffold in front of it in January 1649. In the 1630s, paintings by Peter Paul Rubens were added to the interior ceiling. The building was controversially re-faced in Portland stone in the 19th century, though the details of the original façade were faithfully prese ... [...More Info...] [...Related Items...] OR: [Wikipedia] [Google] [Baidu] |
Hampton Court Palace
Hampton Court Palace is a Listed building, Grade I listed royal palace in the London Borough of Richmond upon Thames, southwest and upstream of central London on the River Thames. Opened to the public, the palace is managed by Historic Royal Palaces, a charity set up to preserve several unoccupied royal properties. The building of the palace began in 1514 for Cardinal Thomas Wolsey, Archbishop of York and the chief minister of Henry VIII. In 1529, as Wolsey fell from favour, the cardinal gave the palace to the king to try to save his own life, which he knew was now in grave danger due to Henry VIII's deepening frustration and anger. The palace went on to become one of Henry's most favoured residences; soon after acquiring the property, he arranged for it to be enlarged so it could accommodate his sizeable retinue of Courtier, courtiers. In the early 1690s, William III of England, William III's massive rebuilding and expansion work, which was intended to rival the Palace of V ... [...More Info...] [...Related Items...] OR: [Wikipedia] [Google] [Baidu] |
Pavilion
In architecture, ''pavilion'' has several meanings; * It may be a subsidiary building that is either positioned separately or as an attachment to a main building. Often it is associated with pleasure. In palaces and traditional mansions of Asia, there may be pavilions that are either freestanding or connected by covered walkways, as in the Forbidden City ( Chinese pavilions), Topkapi Palace in Istanbul, and in Mughal buildings like the Red Fort. * As part of a large palace, pavilions may be symmetrically placed building ''blocks'' that flank (appear to join) a main building block or the outer ends of wings extending from both sides of a central building block, the '' corps de logis''. Such configurations provide an emphatic visual termination to the composition of a large building, akin to bookends. The word is from French (Old French ) and it meant a small palace, from Latin">-4; we might wonder whether there's a point at which it's appropriate to talk of the beginnings o ... [...More Info...] [...Related Items...] OR: [Wikipedia] [Google] [Baidu] |
Flower Garden
A flower garden or floral garden is any garden or part of a garden where plants that flower are grown and displayed. This normally refers mostly to herbaceous plants, rather than flowering woody plants, which dominate in the shrubbery and woodland garden, although both these types may be part of the planting in any area of the garden. Most herbaceous flowering plants, especially annuals, grow best in a flowerbed, with soil that is regularly dug over and supplemented with organic matter and fertilizer. Because flowers bloom at varying times of the year, and some plants are annuals, dying each winter, the design of flower gardens usually needs to take into consideration maintaining a sequence of bloom and consistent color combinations through varying seasons. Besides organizing the flowers in bedding-out schemes limited to annual and perennial flower beds, careful design also takes the labour time, and the color pattern of the flowers into account. Flower color is another ... [...More Info...] [...Related Items...] OR: [Wikipedia] [Google] [Baidu] |
Miles Hadfield
Miles Heywood Hadfield (15 October 1903 – 31 March 1982) was an English writer on gardening and one of the founders, and the first president, of the Garden History Society. He was awarded the Royal Forestry Society's gold medal and the Royal Horticultural Society's Veitch Memorial Medal. Hadfield studied engineering before taking a job at Best and Lloyd, who made light fittings, where he worked from 1924 to 1930 locally and in London. He then became a full time writer and illustrator on botanical and forestry topics, producing books such as ''The Gardener's Companion'' (1936), ''Everyman's Wild Flowers and Trees'' (1938), ''British Trees: A guide for everyman'' (1957), and the work he is best known for, ''A History of British Gardening'' (1960), which has become the standard work on the subject. During the Second World War he worked for the Ministry of Food ensuring food supplies in the English Midlands. In later life he became involved with the National Trust, working on the ... [...More Info...] [...Related Items...] OR: [Wikipedia] [Google] [Baidu] |
Christopher Hussey (historian)
Christopher Edward Clive Hussey CBE (21 October 1899 – 20 March 1970) was a British architecture writer. He was one of the chief authorities on British domestic architecture of the generation that also included Dorothy Stroud and Sir John Summerson. Background Hussey was born in London, the son of William Clive Hussey and his wife, Mary Ann (née Herbert) Hussey. He was educated at Eton College and Christ Church, Oxford. During World War I, he was a first lieutenant with the Royal Field Artillery. Career His first major ventures both appeared in 1927. One was a collaboration with his mentor and predecessor at ''Country Life (magazine), Country Life'' magazine, H. Avray Tipping, in Tipping's series ''In English Homes, Period IV, vol. 2, The Work of Sir John Vanbrugh and his School, 1699–1736'' (1927). English garden history was an unexplored field when Hussey broke ground the same year with ''The Picturesque: Studies in a Point of View'' (1927; reprinted 1967), which was a p ... [...More Info...] [...Related Items...] OR: [Wikipedia] [Google] [Baidu] |
Westbury Court Garden
Westbury Court Garden is a Dutch garden, Dutch water garden in Westbury-on-Severn, Gloucestershire, England, southwest of Gloucester. It is a rare survival of seventeenth century garden design and was initially laid out by the owner of Westbury Court, Maynard Colchester I, in 1696–1705. The garden has been under the guardianship of the National Trust since 1967. Background The garden was laid out in 1696–1705, a rare survival not to have been replaced in the 18th century by a naturalistic garden landscape as popularised by Capability Brown. It is situated facing the high street of the rural village, extending on low-lying water meadows adjacent to the River Severn; the flat watery ground makes the site well suited to a Dutch garden, Dutch-style garden, of which Westbury is the outstanding survival in Britain. Christopher Hussey (historian), Christopher Hussey associated the Dutch style not so much with topiary as with canals, giving Westbury Court as the prime example, o ... [...More Info...] [...Related Items...] OR: [Wikipedia] [Google] [Baidu] |
William III Of England
William III (William Henry; ; 4 November 1650 – 8 March 1702), also known as William of Orange, was the sovereign Prince of Orange from birth, Stadtholder of County of Holland, Holland, County of Zeeland, Zeeland, Lordship of Utrecht, Utrecht, Guelders, and Lordship of Overijssel, Overijssel in the Dutch Republic from 1672, and List of English monarchs, King of England, Monarchy of Ireland, Ireland, and List of Scottish monarchs, Scotland from 1689 until his death in 1702. He ruled Great Britain and Ireland with his wife, Queen Mary II, and their joint reign is known as that of William and Mary. William was the only child of William II, Prince of Orange, and Mary, Princess Royal and Princess of Orange, Mary, Princess Royal, the daughter of King Charles I of England, Scotland, and Ireland. His father died a week before his birth, making William III the prince of Orange from birth. In 1677, he Cousin marriage, married his first cousin Mary, the elder daughter of his maternal u ... [...More Info...] [...Related Items...] OR: [Wikipedia] [Google] [Baidu] |







