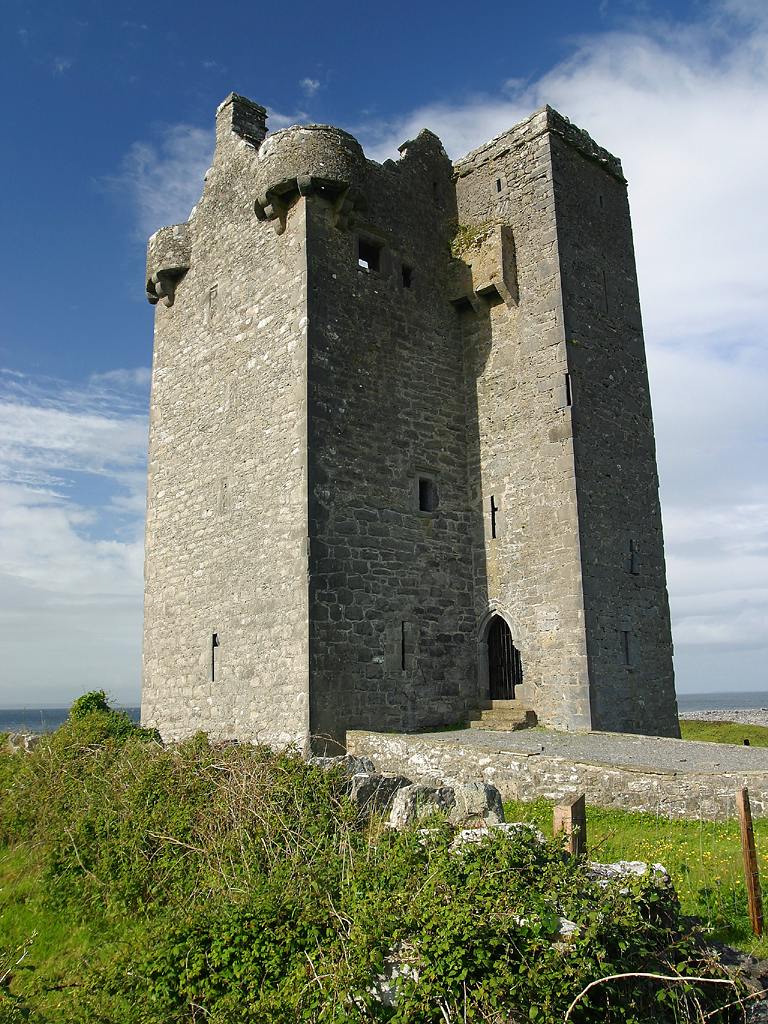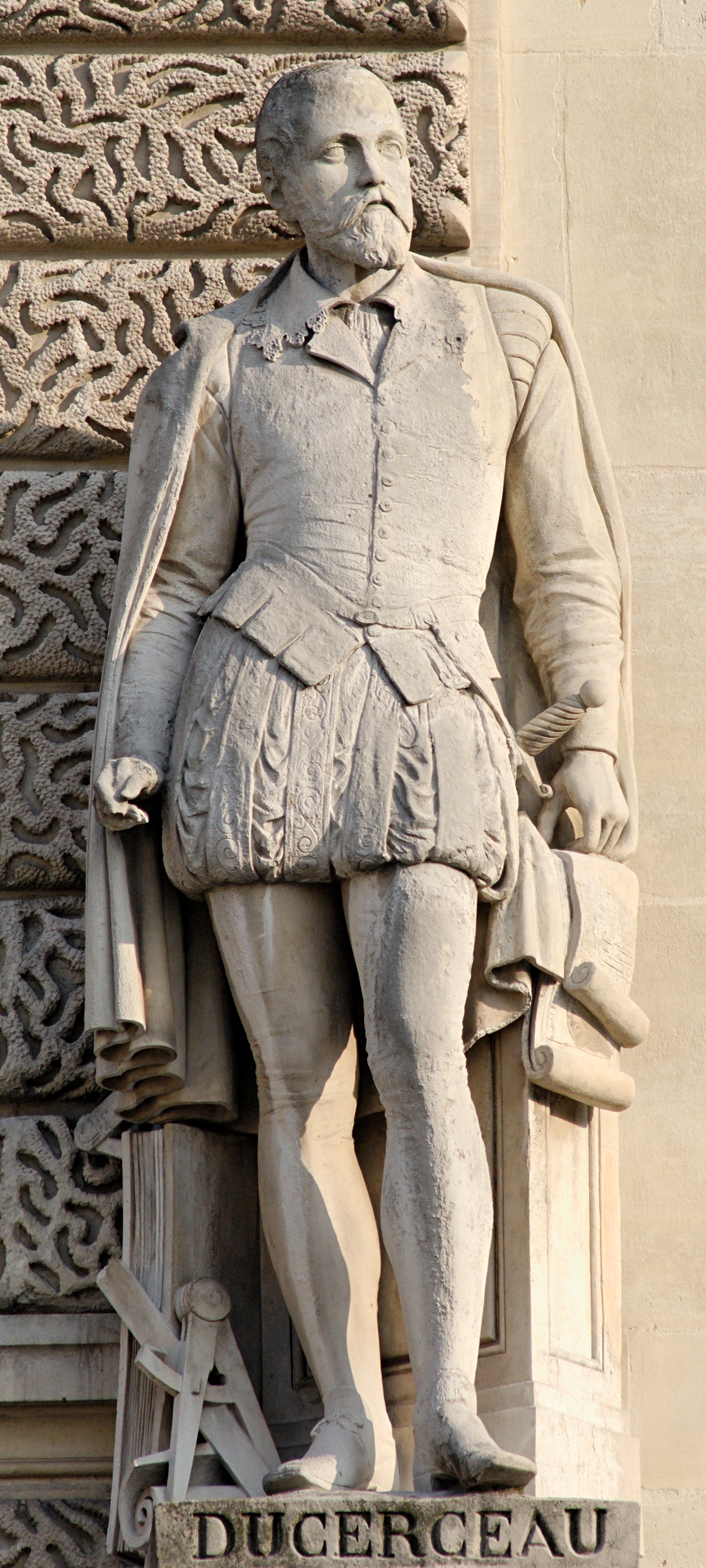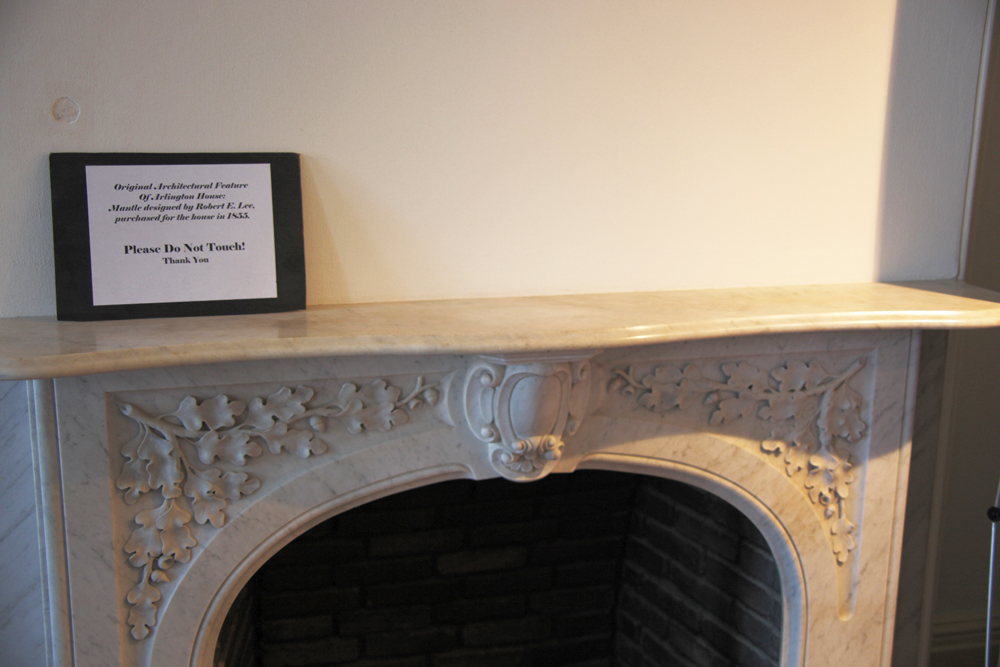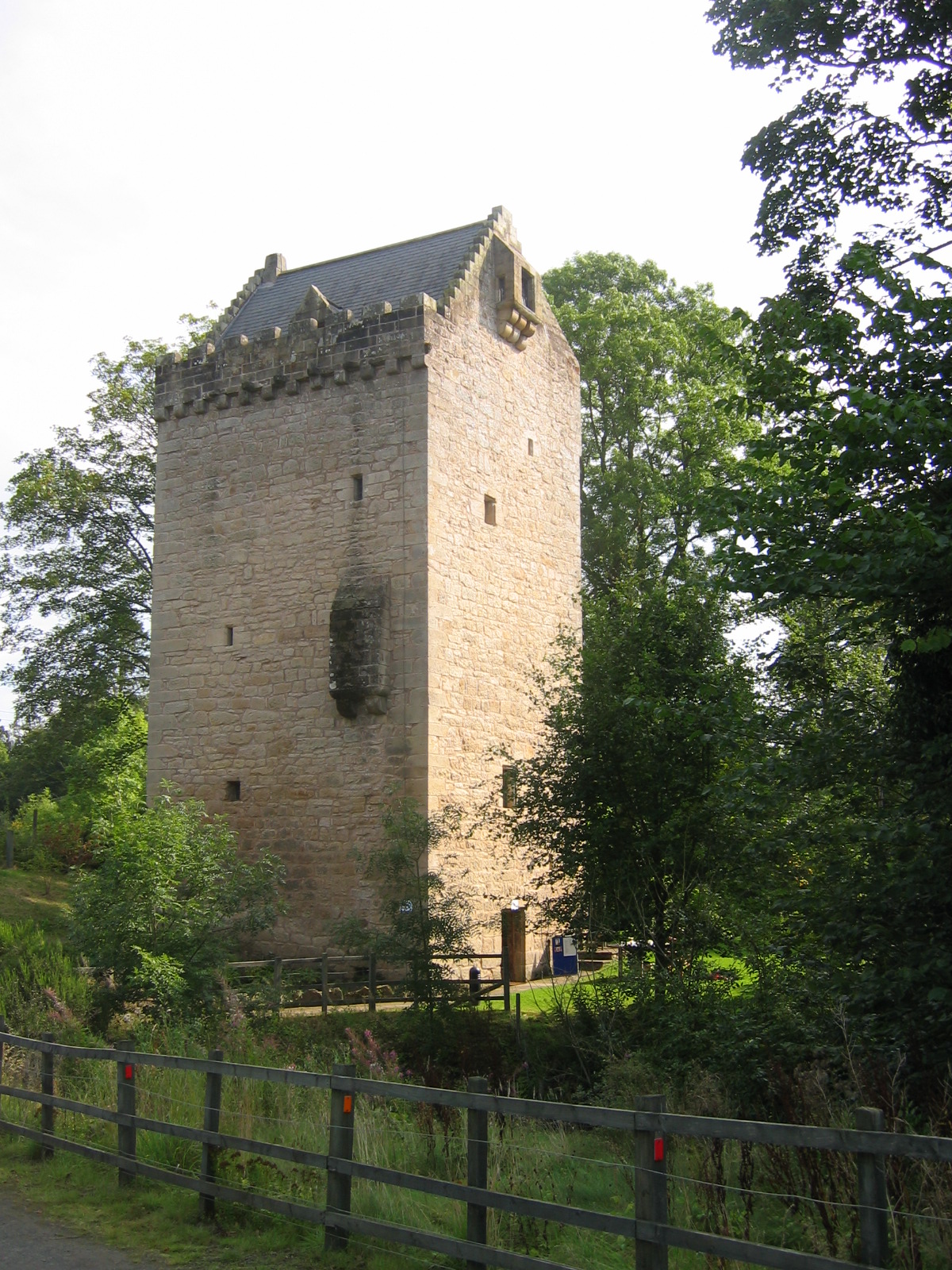|
Careston Castle
Careston Castle, also known as ''Caraldston Castle'', is an L-plan tower house dating from the 16th century, on a 1,528-acre estate,Lindsay, Maurice (1986) ''The Castles of Scotland''. Constable. p.46 in Careston parish, Angus, Scotland. It is a category A listed building. History The name is said to derive from Keraldus, dempster to the Earls of Angus at the start of the 13th century. Nothing remains of an earlier castle. The castle was built about 1582 by Sir Henry Lindsay, who became Earl of Crawford in 1620. It was later owned successively by Sir John Stewart of Grantully, by the Skenes, by a farmer, and in 1871 bought by John Adamson, a mill owner from Blairgowrie and son of a whaling ship owner from Dundee. The property was listed for sale in October 2021. At that time, a report stated that it had been owned by the Adamson family for 149 years. Structure The L-plan tower originally had three vaulted rooms, linked by a corridor in the first floor, although on ... [...More Info...] [...Related Items...] OR: [Wikipedia] [Google] [Baidu] |
L-plan
An L-plan castle is a castle or tower house in the shape of an L, typically built from the 13th to the 17th century. This design is found quite frequently in Scotland, but is also seen in England, Ireland, Romania, Sardinia, and other locations. The evolution of its design was an expansion of the blockhouse or simple square tower from the Early Middle Ages. As building techniques improved, it became possible to construct a larger building footprint and a more complex shape than the simple blockhouse tower. A more compelling motivation for the L plan was the ability to defend the entrance door by providing covering fire from the adjacent walls. This stratagem was particularly driven by the advent of cannon used by attackers. It was common for the union of the two wings to have very thick wall construction to support a major defensive tower in the union area. For example, the stone walls of Muchalls Castle in Scotland are over 14 feet thick at the ground level. Built in the 13t ... [...More Info...] [...Related Items...] OR: [Wikipedia] [Google] [Baidu] |
Whaler
A whaler or whaling ship is a specialized vessel, designed or adapted for whaling: the catching or processing of whales. Terminology The term ''whaler'' is mostly historic. A handful of nations continue with industrial whaling, and one, Japan, still dedicates a single factory ship for the industry. The vessels used by aboriginal whaling communities are much smaller and are used for various purposes over the course of the year. The ''whale catcher'' was developed during the age of steam, and then driven by diesel engines throughout much of the twentieth century. It was designed with a harpoon gun mounted at its bow and was fast enough to chase and catch rorquals such as the fin whale. At first, whale catchers either brought the whales they killed to a whaling station, a settlement ashore where the carcasses could be processed, or to its factory ship anchored in a sheltered bay or inlet. With the later development of the slipway at the ship's stern, whale catchers were able ... [...More Info...] [...Related Items...] OR: [Wikipedia] [Google] [Baidu] |
Castles In Angus, Scotland
A castle is a type of fortified structure built during the Middle Ages predominantly by the nobility or royalty and by military orders. Scholars debate the scope of the word ''castle'', but usually consider it to be the private fortified residence of a lord or noble. This is distinct from a palace, which is not fortified; from a fortress, which was not always a residence for royalty or nobility; from a ''pleasance'' which was a walled-in residence for nobility, but not adequately fortified; and from a fortified settlement, which was a public defence – though there are many similarities among these types of construction. Use of the term has varied over time and has also been applied to structures such as hill forts and 19th-20th century homes built to resemble castles. Over the approximately 900 years when genuine castles were built, they took on a great many forms with many different features, although some, such as curtain walls, arrowslits, and portcullises, were ... [...More Info...] [...Related Items...] OR: [Wikipedia] [Google] [Baidu] |
Houses Completed In 1582
A house is a single-unit residential building. It may range in complexity from a rudimentary hut to a complex structure of wood, masonry, concrete or other material, outfitted with plumbing, electrical, and heating, ventilation, and air conditioning systems.Schoenauer, Norbert (2000). ''6,000 Years of Housing'' (rev. ed.) (New York: W.W. Norton & Company). Houses use a range of different roofing systems to keep precipitation such as rain from getting into the dwelling space. Houses may have doors or locks to secure the dwelling space and protect its inhabitants and contents from burglars or other trespassers. Most conventional modern houses in Western cultures will contain one or more bedrooms and bathrooms, a kitchen or cooking area, and a living room. A house may have a separate dining room, or the eating area may be integrated into another room. Some large houses in North America have a recreation room. In traditional agriculture-oriented societies, domestic animals such as c ... [...More Info...] [...Related Items...] OR: [Wikipedia] [Google] [Baidu] |
Jacques Androuet Du Cerceau
Jacques I Androuet du Cerceau, also given as Du Cerceau, DuCerceau, or Ducerceau (1510–1584) was a well-known French designer of architecture, ornament, furniture, metalwork and other decorative designs during the 16th century, and the founder of the Androuet du Cerceau family. He introduced Renaissance architecture to France with the assistance of Pierre Lescot, Philibert Delorme and Jean Bullant. Though he was referred to by contemporaries as ''architecte'' and was even appointed ''architecte du roi'', he is remembered especially for his suites of engravings produced from 1549 (beginning with a suite of Triumphal arches) from his printshop in Orléans. Androuet was born in Paris, but worked in Orléans until 1559, when he returned to Paris, where he produced his notable ''Livre d'architecture'' (dedicated to Henri II). In 1569, under the pressures of the French Wars of Religion, Jacques I Androuet du Cerceau fled to the Huguenot stronghold of Montargis, the seat of Renée de ... [...More Info...] [...Related Items...] OR: [Wikipedia] [Google] [Baidu] |
Overmantel
The fireplace mantel or mantelpiece, also known as a chimneypiece, originated in medieval times as a hood that projected over a fire grate to catch the smoke. The term has evolved to include the decorative framework around the fireplace, and can include elaborate designs extending to the ceiling. ''Mantelpiece'' is now the general term for the jambs, mantel shelf, and external accessories of a fireplace. For many centuries, the ''chimneypiece'' was the most ornamental and most artistic feature of a room, but as fireplaces have become smaller, and modern methods of heating have been introduced, its artistic as well as its practical significance has lessened. Where the fireplace continues up the wall with an elaborate construction, as in historic grand buildings, this is known as an overmantel.''OED'' first citation, 1882. Mirrors and paintings designed to be hung above a mantel shelf may be called "mantel mirror", "mantel painting" and so on. History Up to the twelfth century ... [...More Info...] [...Related Items...] OR: [Wikipedia] [Google] [Baidu] |
Scale-and-platt
Stairs are a structure designed to bridge a large vertical distance between lower and higher levels by dividing it into smaller vertical distances. This is achieved as a diagonal series of horizontal platforms called steps which enable passage to the other level by stepping from one to another step in turn. Steps are very typically rectangular. Stairs may be straight, round, or may consist of two or more straight pieces connected at angles. Types of stairs include staircases (also called stairways), ladders, and escalators. Some alternatives to stairs are elevators (also called lifts), stairlifts, inclined moving walkways, and ramps. A stairwell is a vertical shaft or opening that contains a staircase. A flight (of stairs) is an inclined part of a staircase consisting of steps (and their lateral supports if supports are separate from steps). Components and terms A ''stair'', or a ''stairstep'', is one step in a flight of stairs.R.E. Putnam and G.E. Carlson, ''Architectural a ... [...More Info...] [...Related Items...] OR: [Wikipedia] [Google] [Baidu] |
Vaulted
In architecture, a vault (French ''voûte'', from Italian ''volta'') is a self-supporting arched form, usually of stone or brick, serving to cover a space with a ceiling or roof. As in building an arch, a temporary support is needed while rings of voussoirs are constructed and the rings placed in position. Until the topmost voussoir, the Keystone (architecture), keystone, is positioned, the vault is not self-supporting. Where timber is easily obtained, this temporary support is provided by centering consisting of a framed truss with a semicircular or Circular segment, segmental head, which supports the voussoirs until the ring of the whole arch is completed. Vault types Corbelled vaults, also called false vaults, with horizontally joined layers of stone have been documented since prehistoric times; in the 14th century BC from Mycenae. They were built regionally until modern times. The real vault construction with radially joined stones was already known to the Egyptians and As ... [...More Info...] [...Related Items...] OR: [Wikipedia] [Google] [Baidu] |
Dundee
Dundee (; sco, Dundee; gd, Dùn Dè or ) is Scotland's fourth-largest city and the 51st-most-populous built-up area in the United Kingdom. The mid-year population estimate for 2016 was , giving Dundee a population density of 2,478/km2 or 6,420/sq mi, the second-highest in Scotland. It lies within the eastern central Lowlands on the north bank of the Firth of Tay, which feeds into the North Sea. Under the name of Dundee City, it forms one of the 32 council areas used for local government in Scotland. Within the boundaries of the historic county of Angus, the city developed into a burgh in the late 12th century and established itself as an important east coast trading port. Rapid expansion was brought on by the Industrial Revolution, particularly in the 19th century when Dundee was the centre of the global jute industry. This, along with its other major industries, gave Dundee its epithet as the city of "jute, jam and journalism". Today, Dundee is promoted as "One City, ... [...More Info...] [...Related Items...] OR: [Wikipedia] [Google] [Baidu] |
Blairgowrie And Rattray , South Africa
{{Geodis ...
Blairgowrie may refer to: * Blairgowrie, Perth and Kinross, a town in Scotland now part of the burgh of Blairgowrie and Rattray * Blairgowrie, Victoria, Australia * Blairgowrie, Gauteng Blairgowrie is a suburb of Johannesburg, South Africa. It is located in Region B of the City of Johannesburg Metropolitan Municipality. It is named after the town of Blairgowrie in Scotland. The suburb has an active community association called ... [...More Info...] [...Related Items...] OR: [Wikipedia] [Google] [Baidu] |
Tower House
A tower house is a particular type of stone structure, built for defensive purposes as well as habitation. Tower houses began to appear in the Middle Ages, especially in mountainous or limited access areas, in order to command and defend strategic points with reduced forces. At the same time, they were also used as an aristocrat's residence, around which a castle town was often constructed. Europe After their initial appearance in Ireland, Scotland, the Stins, Frisian lands, Basque Country (greater region), Basque Country and England during the High Middle Ages, tower houses were also built in other parts of western Europe, especially in parts of France and Italy. In Italian medieval communes, urban ''palazzi'' with a very tall tower were increasingly built by the local highly competitive Patrician (post-Roman Europe), patrician families as power centres during times of internal strife. Most north Italian cities had a number of these by the end of the Middles Ages, but few no ... [...More Info...] [...Related Items...] OR: [Wikipedia] [Google] [Baidu] |
Clan Skene
Clan Skene is a Scottish clan.Way, George and Squire, Romily. ''Collins Scottish Clan & Family Encyclopedia''. (Foreword by The Rt Hon. The Earl of Elgin KT, Convenor, The Standing Council of Scottish Chiefs). Published in 1994. Pages 324 - 325. History Origins of the clan Traditional origins The traditional origin of the Clan Skene is found in a legend of the Clan Robertson in the eleventh century. It is said that a younger son of the Robertson chief of Straun saved the life of the king by killing a savage wolf with nothing but his Sgian-dubh. He was rewarded with lands in Aberdeenshire which he named after the weapon (Sgian/Skene) that had brought him good fortune, and the family thereafter took the name of the lands. The feat is commemorated in the clan chief's shield which displays three wolves' heads impaled on daggers or Dirks. Recorded origins The first bearer of the name on record was John de Skeen, who lived during the reign of Malcolm III of Scotland. After Malcolm ... [...More Info...] [...Related Items...] OR: [Wikipedia] [Google] [Baidu] |








