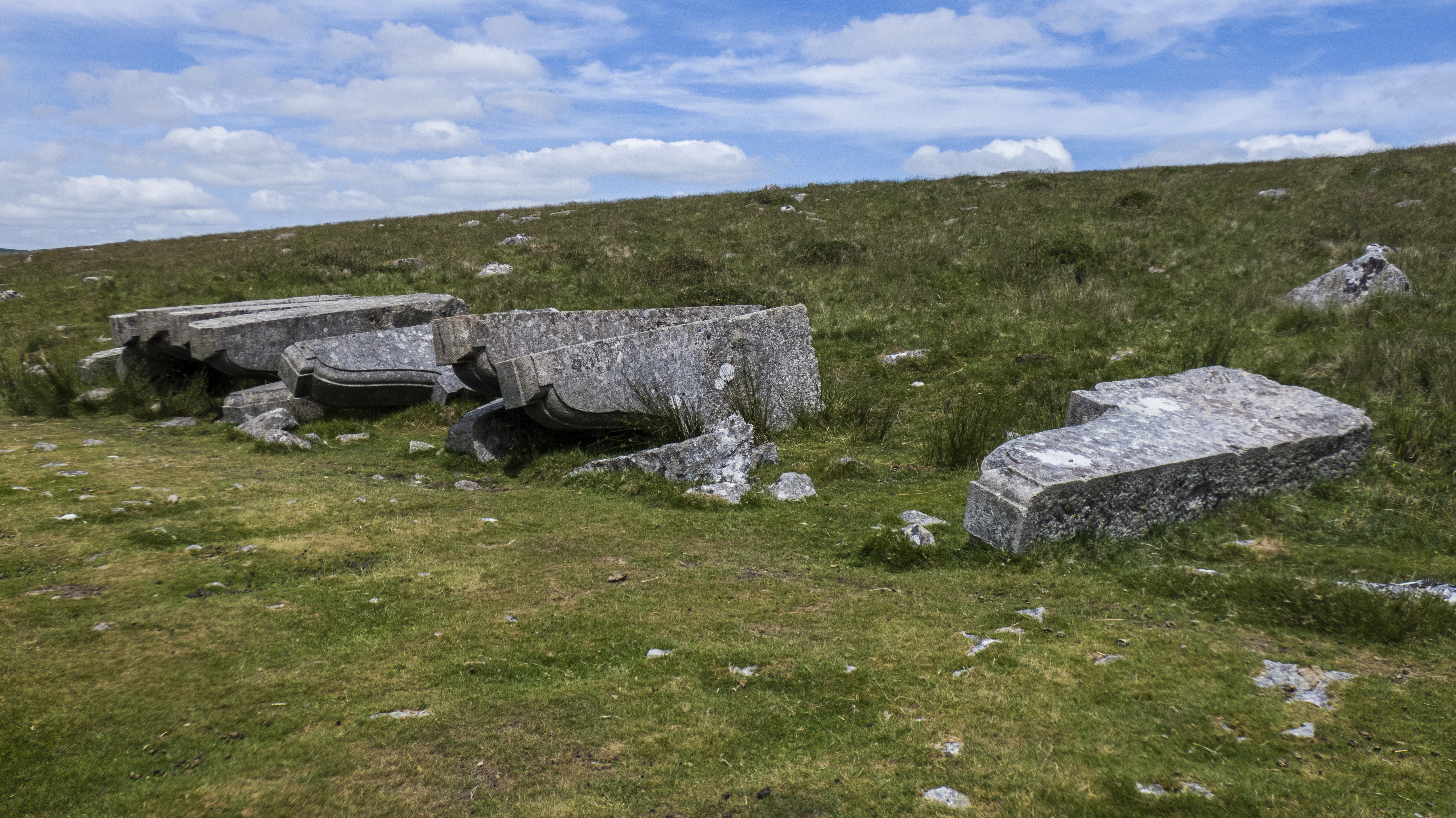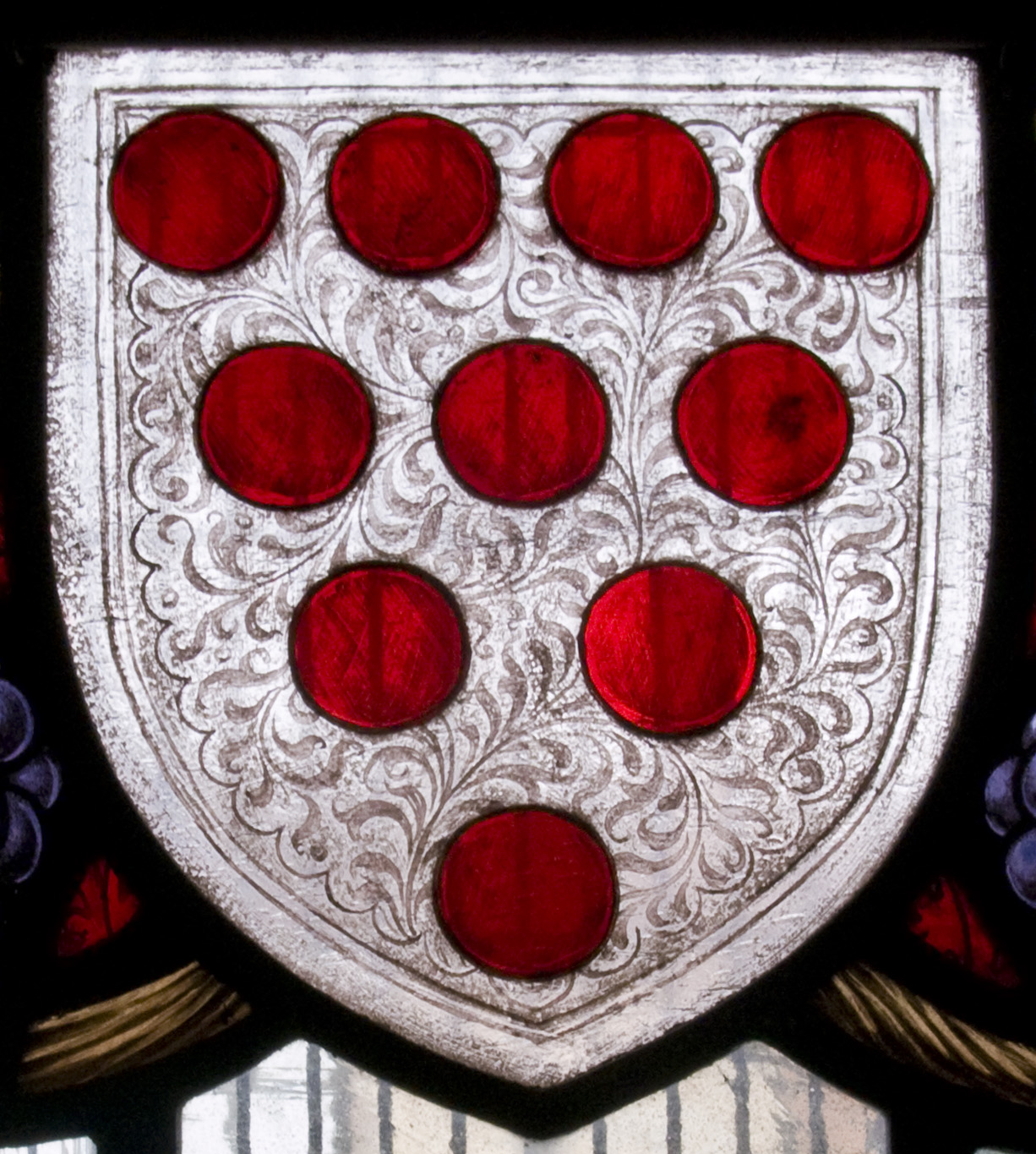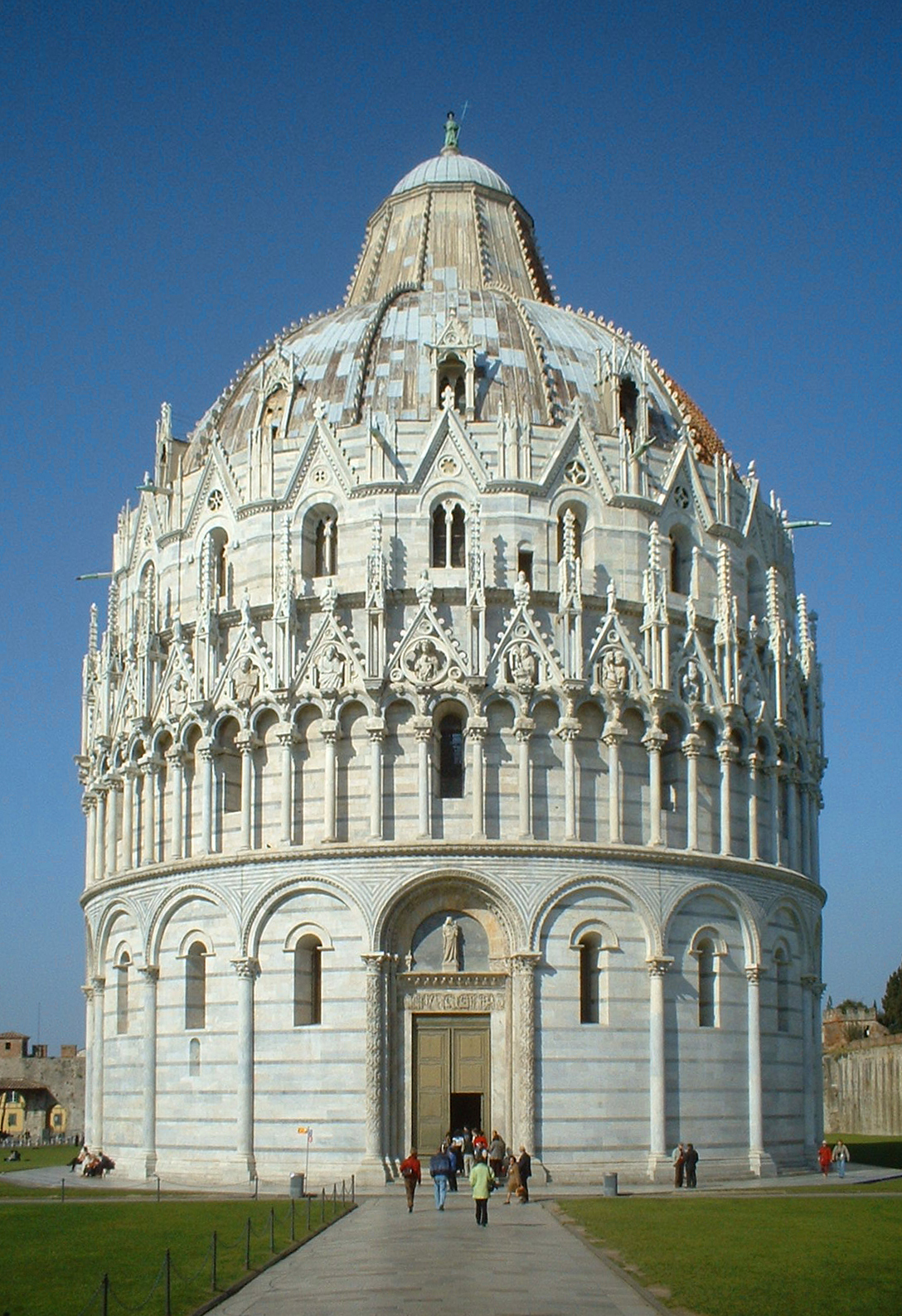|
Church Of St Anne, Aigburth
The Church of St Anne is in Aigburth Road, Aigburth, Liverpool, Merseyside, England. It is recorded in the National Heritage List for England as a designated Grade II* listed building, and is an active Anglican parish church in the diocese of Liverpool, the archdeaconry of Liverpool and the deanery of Liverpool South Childwall. Its architecture is an early example of the Norman Revival style. History The church was built in 1836–37 to a design by Cunningham & Holme. It was founded by a group of local merchants, John Moss, Charles Stewart Parker, John Abraham Tinne and Josias Booker and was consecrated in 1837. In 1853–54 broad transepts were added and the chancel was extended. The north and south galleries were removed in 1893–94 and in 1913–14 the chancel was further extended. The church was damaged in an arson attack by Suffragettes on 16 December 1913. The altar and choir stalls were burned during a period when this movement to obtain votes for women was in ... [...More Info...] [...Related Items...] OR: [Wikipedia] [Google] [Baidu] |
Aigburth
Aigburth () is a suburb of Liverpool, England. Located to the south of the city, it is bordered by Toxteth and Dingle to the north, Mossley Hill to the east, and Garston to the south, with the River Mersey forming its western boundary. Description Historically a part of Lancashire, Aigburth is mainly residential and covers an area following Aigburth Road (A561) and the areas either side of it until it reaches Garston. The suburb is to the south of Sefton Park and adjoins Otterspool Park, which leads to Otterspool Promenade on the Mersey. Housing in the district is mostly a mixture of terraced and semi detached homes, with large detached houses (mostly converted into flats or hotels) in Aigburth Drive overlooking Sefton Park and modern estates containing detached and semi detached houses in the Riverside Drive area. Lark Lane (between Aigburth Road and Sefton Park) is a lively place with many independent shops, restaurants and bars. ''The Guardian'' published an article ab ... [...More Info...] [...Related Items...] OR: [Wikipedia] [Google] [Baidu] |
Transept
A transept (with two semitransepts) is a transverse part of any building, which lies across the main body of the building. In cruciform ("cross-shaped") cruciform plan, churches, in particular within the Romanesque architecture, Romanesque and Gothic architecture, Gothic Christianity, Christian church architecture, church architectural traditions, a transept is an area set crosswise to the nave. Each half of a transept is known as a semitransept. Description The transept of a church separates the nave from the sanctuary, apse, Choir (architecture), choir, chevet, presbytery (architecture), presbytery, or chancel. The transepts cross the nave at the crossing (architecture), crossing, which belongs equally to the main nave axis and to the transept. Upon its four Pier (architecture), piers, the crossing may support a spire (e.g., Salisbury Cathedral), a central tower (e.g., Gloucester Cathedral) or a crossing dome (e.g., St Paul's Cathedral). Since the altar is usually located a ... [...More Info...] [...Related Items...] OR: [Wikipedia] [Google] [Baidu] |
Lancet Window
A lancet window is a tall, narrow window with a sharp pointed arch at its top. This arch may or may not be a steep lancet arch (in which the compass centres for drawing the arch fall outside the opening). It acquired the "lancet" name from its resemblance to a lance. Instances of this architectural element are typical of Gothic church edifices of the earliest period. Lancet windows may occur singly, or paired under a single moulding, or grouped in an odd number with the tallest window at the centre. The lancet window first appeared in the early French Gothic period (c. 1140–1200), and later in the Early English period of Gothic architecture (1200–1275). So common was the lancet window feature that this era is sometimes known as the "Lancet Period". The term ''lancet window'' is properly applied to single-light windows of austere form, without tracery. Paired windows were sometimes surmounted by a simple opening such as a quatrefoil cut in plate tracery. This form gave way t ... [...More Info...] [...Related Items...] OR: [Wikipedia] [Google] [Baidu] |
Parapet
A parapet is a barrier that is an upward extension of a wall at the edge of a roof, terrace, balcony, walkway or other structure. The word comes ultimately from the Italian ''parapetto'' (''parare'' 'to cover/defend' and ''petto'' 'chest/breast'). Where extending above a roof, a parapet may simply be the portion of an exterior wall that continues above the edge line of the roof surface, or may be a continuation of a vertical feature beneath the roof such as a fire wall or party wall. Parapets were originally used to defend buildings from military attack, but today they are primarily used as guard rails, to conceal rooftop equipment, reduce wind loads on the roof, and to prevent the spread of fires. Parapet types Parapets may be plain, embattled, perforated or panelled, which are not mutually exclusive terms. *Plain parapets are upward extensions of the wall, sometimes with a coping at the top and corbel below. *Embattled parapets may be panelled, but are pierced, if not ... [...More Info...] [...Related Items...] OR: [Wikipedia] [Google] [Baidu] |
Corbel
In architecture, a corbel is a structural piece of stone, wood or metal keyed into and projecting from a wall to carry a wikt:superincumbent, bearing weight, a type of bracket (architecture), bracket. A corbel is a solid piece of material in the wall, whereas a console is a piece applied to the structure. A piece of timber projecting in the same way was called a "tassel" or a "bragger" in England. The technique of corbelling, where rows of corbels deeply keyed inside a wall support a projecting wall or parapet, has been used since Neolithic (New Stone Age) times. It is common in medieval architecture and in the Scottish baronial style as well as in the vocabulary of classical architecture, such as the modillions of a Corinthian order, Corinthian cornice. The corbel arch and corbel vault use the technique systematically to make openings in walls and to form ceilings. These are found in the early architecture of most cultures, from Eurasia to Pre-Columbian architecture. A conso ... [...More Info...] [...Related Items...] OR: [Wikipedia] [Google] [Baidu] |
Cornice
In architecture, a cornice (from the Italian ''cornice'' meaning "ledge") is generally any horizontal decorative Moulding (decorative), moulding that crowns a building or furniture element—for example, the cornice over a door or window, around the top edge of a pedestal, or along the top of an interior wall. A simple cornice may be formed with a crown, as in crown moulding atop an interior wall or above kitchen cabinets or a bookcase. A projecting cornice on a building has the function of throwing rainwater free of its walls. In residential building practice, this function is handled by projecting gable ends, roof eaves, and rain gutter, gutters. However, house eaves may also be called "cornices" if they are finished with decorative moulding. In this sense, while most cornices are also eaves (overhanging the sides of the building), not all eaves are usually considered cornices. Eaves are primarily functional and not necessarily decorative, while cornices have a decorative a ... [...More Info...] [...Related Items...] OR: [Wikipedia] [Google] [Baidu] |
Gable
A gable is the generally triangular portion of a wall between the edges of intersecting roof pitches. The shape of the gable and how it is detailed depends on the structural system used, which reflects climate, material availability, and aesthetic concerns. The term gable wall or gable end more commonly refers to the entire wall, including the gable and the wall below it. Some types of roof do not have a gable (for example hip roofs do not). One common type of roof with gables, the 'gable roof', is named after its prominent gables. A parapet made of a series of curves (shaped gable, see also Dutch gable) or horizontal steps (crow-stepped gable) may hide the diagonal lines of the roof. Gable ends of more recent buildings are often treated in the same way as the Classic pediment form. But unlike Classical structures, which operate through post and lintel, trabeation, the gable ends of many buildings are actually bearing-wall structures. Gable style is also used in the design of ... [...More Info...] [...Related Items...] OR: [Wikipedia] [Google] [Baidu] |
Diaper (architecture)
Diaper is any of a wide range of decorative patterns used in a variety of works of art, such as stained glass, heraldic shields, architecture, and silverwork. Its chief use is in the enlivening of plain surfaces. Etymology For the full etymology, see "". The Oxford dictionary gives the Greek ''dia'' for "cross" as in "diamond" or "diagonal"; and ''aspros'', Greek for "white". A white diamond or white cloth is used on the diagonal, hence the diagonal lattice or reticulation in patterning. In art In architecture and other decorative arts, diaper is applied as a decorative treatment of a surface with a repeat pattern of squares ( check (pattern), chequers), rectangles, or lozenges. Diaper was particularly used in medieval stained glass to increase the vividness of a coloured pane, for example the field in a shield of arms. A stone wall may be decorated with such a pattern sculpted in relief; in brickwork the effect may be achieved by using bricks of different colours, or by all ... [...More Info...] [...Related Items...] OR: [Wikipedia] [Google] [Baidu] |
Arcade (architecture)
An arcade is a succession of contiguous arches, with each arch supported by a colonnade of columns or Pier (architecture), piers. Exterior arcades are designed to provide a sheltered walkway for pedestrians; they include many loggias, but here arches are not an essential element. An arcade may feature arches on both sides of the walkway. Alternatively, a blind arcade superimposes arcading against a solid wall. Blind arcades are a feature of Romanesque architecture that influenced Gothic architecture. In the Gothic architectural tradition, the arcade can be located in the interior, in the lowest part of the wall of the nave, supporting the triforium and the clerestory in a cathedral, or on the exterior, in which they are usually part of the walkways that surround the courtyard and cloisters. A different, related meaning is "a covered passage with shops on one or both sides". Many medieval open arcades housed shops or stalls, either in the arcaded space itself, or set into the mai ... [...More Info...] [...Related Items...] OR: [Wikipedia] [Google] [Baidu] |
Baptistry
In Christian architecture the baptistery or baptistry (Old French ''baptisterie''; -4; we might wonder whether there's a point at which it's appropriate to talk of the beginnings of French, that is, when it wa ... ''baptisterie''; Latin ''baptisterium''; Greek language">Greek , 'bathing-place, baptistery', from , baptízein, 'to baptize') is the separate centrally planned structure surrounding the baptismal font. The baptistery may be incorporated within the body of a church or cathedral, and provided with an altar as a chapel. In the early early Christianity, Church, the catechumens were instructed and the sacrament of baptism was administered in the baptistery. Design The sacramental importance and sometimes architectural splendour of the baptistery reflect the historical importance of baptism to Christians. Beginning in the fourth century, baptisteries in Italy were often designed with an octagonal plan. The octagonal plan of the Lateran Baptistery, the first structure expre ... [...More Info...] [...Related Items...] OR: [Wikipedia] [Google] [Baidu] |
Ashlar
Ashlar () is a cut and dressed rock (geology), stone, worked using a chisel to achieve a specific form, typically rectangular in shape. The term can also refer to a structure built from such stones. Ashlar is the finest stone masonry unit, and is generally rectangular (cuboid). It was described by Vitruvius as ''opus isodomum'' or trapezoidal. Precisely cut "on all faces adjacent to those of other stones", ashlar is capable of requiring only very thin joints between blocks, and the visible face of the stone may be Quarry-faced stone, quarry-faced or feature a variety of treatments: tooled, smoothly polished or rendered with another material for decorative effect. One such decorative treatment consists of small grooves achieved by the application of a metal comb. Generally used only on softer stone ashlar, this decoration is known as "mason's drag". Ashlar is in contrast to rubble masonry, which employs irregularly shaped stones, sometimes minimally worked or selected for simi ... [...More Info...] [...Related Items...] OR: [Wikipedia] [Google] [Baidu] |
Sunday School
] A Sunday school, sometimes known as a Sabbath school, is an educational institution, usually Christianity, Christian in character and intended for children or neophytes. Sunday school classes usually precede a Sunday church service and are used to provide catechesis to Christians, especially children and teenagers, and sometimes adults as well. Churches of many Christian denominations have classrooms attached to the church (building), church used for this purpose. Many Sunday school classes operate on a set curriculum, with some teaching attendees a catechism. Members often receive certificates and awards for participation, as well as attendance. Sunday school classes may provide a light breakfast. On days when Eucharist, Holy Communion is being celebrated, however, some Christian denominations encourage fasting#Christianity, fasting before receiving the Eucharistic elements. Early history Sunday schools in Europe began with the Catholic Church's Confraternity of Christian D ... [...More Info...] [...Related Items...] OR: [Wikipedia] [Google] [Baidu] |








