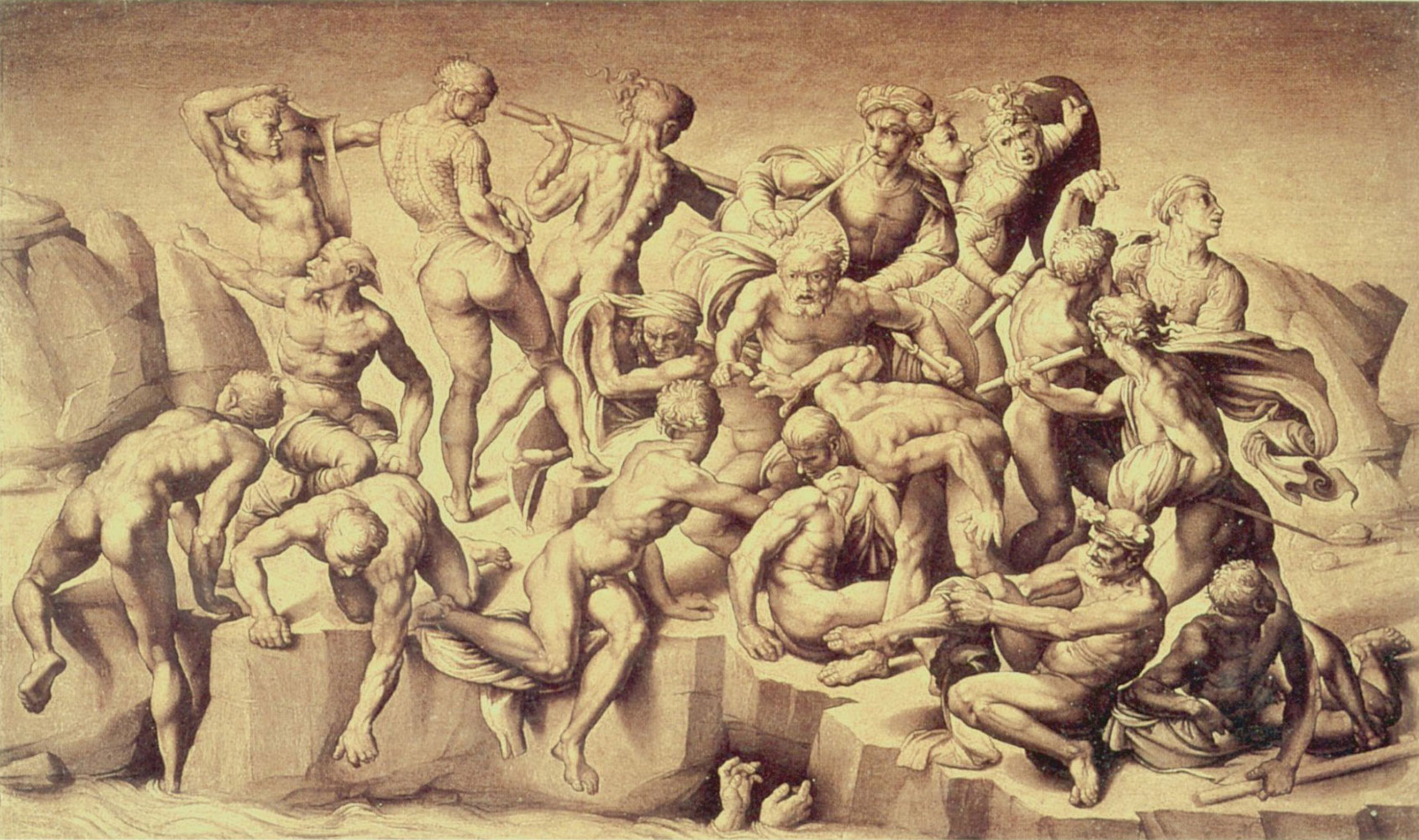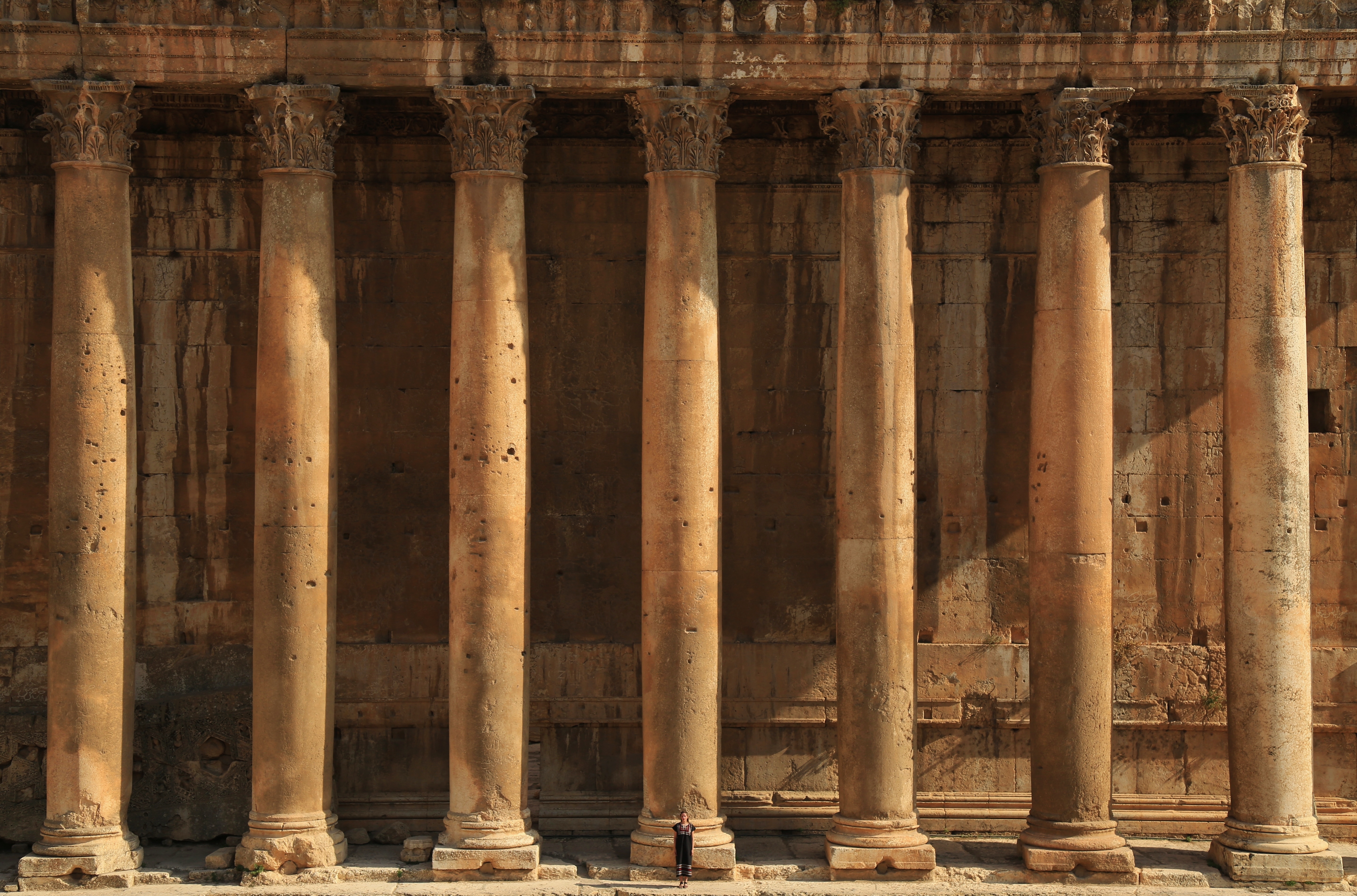|
Church Of Les Billettes, Paris
The Church of Les Billettes is a Lutheran church located at 22 rue des Archives in the 4th arrondissement of Paris. Built as a Catholic church in the 18th century, it adjoins the 15th century cloister of the Abbey of the Hospitaliers of the Charity of Notre Dame, also known as the Billettes. The 15th century church was demolished, except for the cloister, and replaced by the new church In 1808, Under Napoleon I, it became a Protestant Lutheran church. The church is built in the Neoclassiscal style, while the earlier adjoining cloister is Gothic. The name of the church refers to the monks in the old abbey, who were known as the "Freres Billettes". To identify their order they wore an emblem called a billette. The most famous feature of the church is the cloister, adjoining the church, dating from the 15h century. It is the only medieval cloister in Paris surviving in its original state.Dumoulin, "Églises de Paris" (2017), pp. 58-59 History The legend and the first church Befo ... [...More Info...] [...Related Items...] OR: [Wikipedia] [Google] [Baidu] |
Lutheran
Lutheranism is a major branch of Protestantism that emerged under the work of Martin Luther, the 16th-century German friar and Protestant Reformers, reformer whose efforts to reform the theology and practices of the Catholic Church launched the Reformation in 1517. The Lutheran Churches adhere to the Bible and the Ecumenical Creeds, with Lutheran doctrine being explicated in the Book of Concord. Lutherans hold themselves to be in continuity with the apostolic church and affirm the writings of the Church Fathers and the first four ecumenical councils. The schism between Roman Catholicism and Lutheranism, which was formalized in the Diet of Worms, Edict of Worms of 1521, centered around two points: the proper source of s:Augsburg Confession#Article XXVIII: Of Ecclesiastical Power., authority in the church, often called the formal principle of the Reformation, and the doctrine of s:Augsburg Confession#Article IV: Of Justification., justification, the material principle of Luther ... [...More Info...] [...Related Items...] OR: [Wikipedia] [Google] [Baidu] |
Neoclassical Style
Neoclassicism, also spelled Neo-classicism, emerged as a Western cultural movement in the decorative and visual arts, literature, theatre, music, and architecture that drew inspiration from the art and culture of classical antiquity. Neoclassicism was born in Rome, largely due to the writings of Johann Joachim Winckelmann during the rediscovery of Pompeii and Herculaneum. Its popularity expanded throughout Europe as a generation of European art students finished their Grand Tour and returned from Italy to their home countries with newly rediscovered Greco-Roman ideals. The main Neoclassical movement coincided with the 18th-century Age of Enlightenment, and continued into the early 19th century, eventually competing with Romanticism. In architecture, the style endured throughout the 19th, 20th, and into the 21st century. European Neoclassicism in the visual arts began in opposition to the then-dominant Rococo style. Rococo architecture emphasizes grace, ornamentation and asymm ... [...More Info...] [...Related Items...] OR: [Wikipedia] [Google] [Baidu] |
Lubin Baugin
Lubin Baugin (c. 1612 – July 11, 1663) was a French painter known for a small number of still lifes, and for religious and mythological paintings. He was born in Pithiviers to a prosperous family. Although it is not known to whom he was apprenticed, he received his artistic training from 1622 to 1628, and entered the guild of St.-Germaine-des-Prés as a master painter on May 23, 1629.Bénézit et al. 2006, p. 1348. His earliest surviving paintings are still lifes. Around 1632–33 he traveled to Italy, where he settled in Rome. After 1641 he worked in Paris, where he died in 1663. Most of his surviving subject pictures are religious works, including numerous small paintings representing the ''Virgin and Child'' or the ''Holy Family''.Turner 1996, v3: p. 399. No painted portraits by his hand are known to have survived, although several are known through engravings. None of his works are dated. The divergence of style between Baugin's still lifes and his religious painting ... [...More Info...] [...Related Items...] OR: [Wikipedia] [Google] [Baidu] |
Mannerism
Mannerism is a style in European art that emerged in the later years of the Italian High Renaissance around 1520, spreading by about 1530 and lasting until about the end of the 16th century in Italy, when the Baroque style largely replaced it. Northern Mannerism continued into the early 17th century. Mannerism encompasses a variety of approaches influenced by, and reacting to, the harmonious ideals associated with artists such as Leonardo da Vinci, Raphael, Vasari, and early Michelangelo. Where High Renaissance art emphasizes proportion, balance, and ideal beauty, Mannerism exaggerates such qualities, often resulting in compositions that are asymmetrical or unnaturally elegant. Notable for its artificial (as opposed to naturalistic) qualities, this artistic style privileges compositional tension and instability rather than the balance and clarity of earlier Renaissance painting. Mannerism in literature and music is notable for its highly florid style and intellectual sophist ... [...More Info...] [...Related Items...] OR: [Wikipedia] [Google] [Baidu] |
Johann Carl Loth
Johann Carl Loth (Baptized 8 August 1632 – 6 October 1698) was a German Baroque painter who spent most of his life in Venice. His name is also rendered as Johann Karl, Karel and, in Italy, Carlotto or Carlo Lotti.Johann Carl Loth in the He specialized in s; generally crowded group scenes. His subjects were typically from classical mythology or the . Biography He was born in |
Box (theatre)
In a theatre, a box, loge, or opera box is a small, separated seating area in the auditorium or audience for a limited number of people for private viewing of a performance or event. Boxes are typically placed immediately to the front, side and above the level of the stage. They are separate rooms with an open viewing area which typically seat five people or fewer. Usually all the seats in a box are taken by members of a single group of people. A state box or royal box is sometimes provided for dignitaries. In theatres without box seating the loge can refer to a separate section at the front of the balcony. Sports venues such as stadiums and racetracks also have royal boxes or enclosures, for example at the All England Club and Ascot Racecourse, where access is limited to royal families or other distinguished personalities. In other countries, sports venues have luxury box The luxury box (or skybox) and club seating constitute the most expensive class of seating in are ... [...More Info...] [...Related Items...] OR: [Wikipedia] [Google] [Baidu] |
Pediment
Pediments are a form of gable in classical architecture, usually of a triangular shape. Pediments are placed above the horizontal structure of the cornice (an elaborated lintel), or entablature if supported by columns.Summerson, 130 In ancient architecture, a wide and low triangular pediment (the side angles 12.5° to 16°) typically formed the top element of the portico of a Greek temple, a style continued in Roman temples. But large pediments were rare on other types of building before Renaissance architecture. For symmetric designs, it provides a center point and is often used to add grandness to entrances. The cornice continues round the top of the pediment, as well as below it; the rising sides are often called the "raking cornice". The tympanum is the triangular area within the pediment, which is often decorated with a pedimental sculpture which may be freestanding or a relief sculpture. The tympanum may hold an inscription, or in modern times, a clock face. ... [...More Info...] [...Related Items...] OR: [Wikipedia] [Google] [Baidu] |
Corinthian Style
The Corinthian order (, ''Korinthiakós rythmós''; ) is the last developed and most ornate of the three principal classical orders of Ancient Greek architecture and Roman architecture. The other two are the Doric order, which was the earliest, followed by the Ionic order. In Ancient Greek architecture, the Corinthian order follows the Ionic in almost all respects, other than the capitals of the columns, though this changed in Roman architecture. A Corinthian capital may be seen as an enriched development of the Ionic capital, though one may have to look closely at a Corinthian capital to see the Ionic volutes ("helices"), at the corners, perhaps reduced in size and importance, scrolling out above the two ranks of stylized acanthus leaves and stalks ("cauliculi" or ''caulicoles''), eight in all, and to notice that smaller volutes scroll inwards to meet each other on each side. The leaves may be quite stiff, schematic and dry, or they may be extravagantly drilled and undercut, n ... [...More Info...] [...Related Items...] OR: [Wikipedia] [Google] [Baidu] |
Doric Order
The Doric order is one of the three orders of ancient Greek and later Roman architecture; the other two canonical orders were the Ionic and the Corinthian. The Doric is most easily recognized by the simple circular capitals at the top of the columns. Originating in the western Doric region of Greece, it is the earliest and, in its essence, the simplest of the orders, though still with complex details in the entablature above. The Greek Doric column was fluted, and had no base, dropping straight into the stylobate or platform on which the temple or other building stood. The capital was a simple circular form, with some mouldings, under a square cushion that is very wide in early versions, but later more restrained. Above a plain architrave, the complexity comes in the frieze, where the two features originally unique to the Doric, the triglyph and gutta, are skeuomorphic memories of the beams and retaining pegs of the wooden constructions that preceded stone Doric tem ... [...More Info...] [...Related Items...] OR: [Wikipedia] [Google] [Baidu] |
Monument Historique
() is a designation given to some national heritage sites in France. It may also refer to the state procedure in France by which national heritage protection is extended to a building, a specific part of a building, a collection of buildings, a garden, a bridge, or other structure, because of their importance to France's architectural and historical cultural heritage. Both public and privately owned structures may be listed in this way, as well as movable objects. there were 44,236 monuments listed. The term "classification" is reserved for designation performed by the French Ministry of Culture for a monument of national-level significance. Monuments of lesser significance may be "inscribed" by various regional entities. Buildings may be given the classification (or inscription) for either their exteriors or interiors. A monument's designation could be for a building's décor, its furniture, a single room, or even a staircase. An example is the classification of the déco ... [...More Info...] [...Related Items...] OR: [Wikipedia] [Google] [Baidu] |





