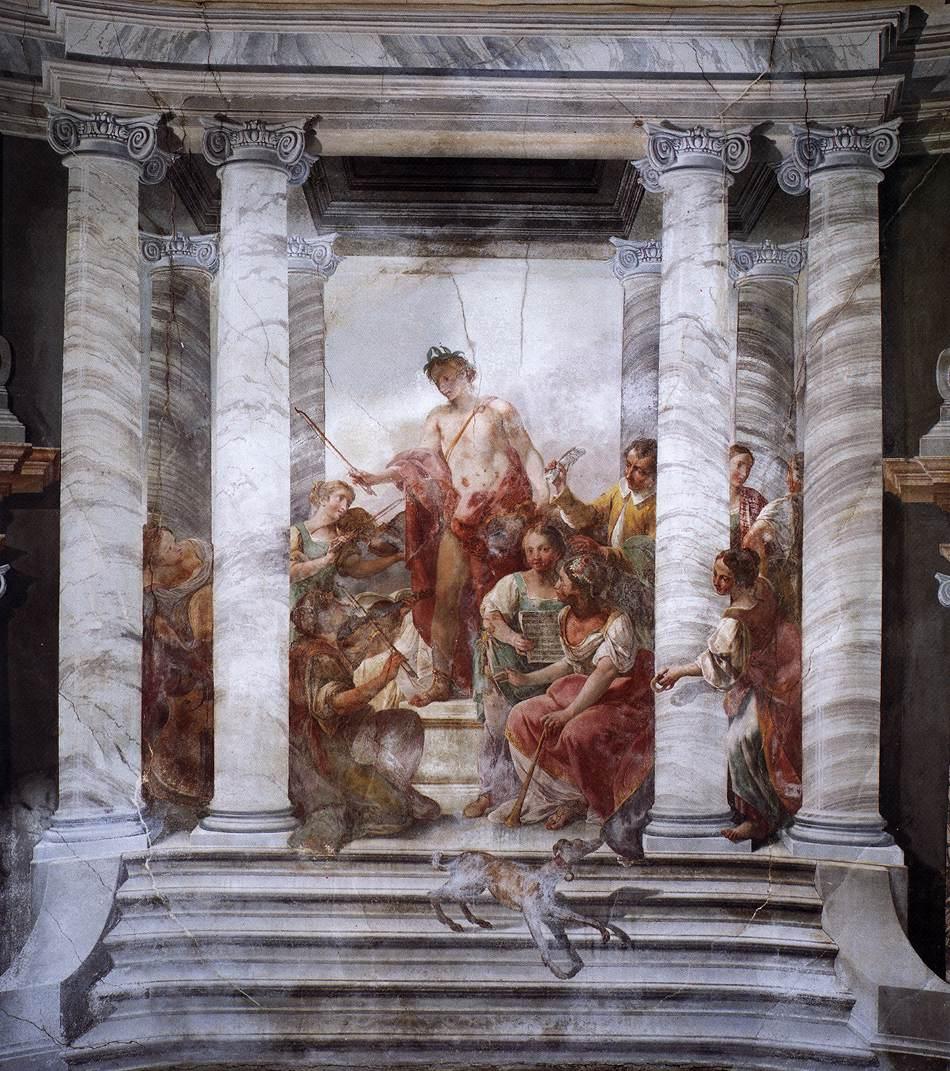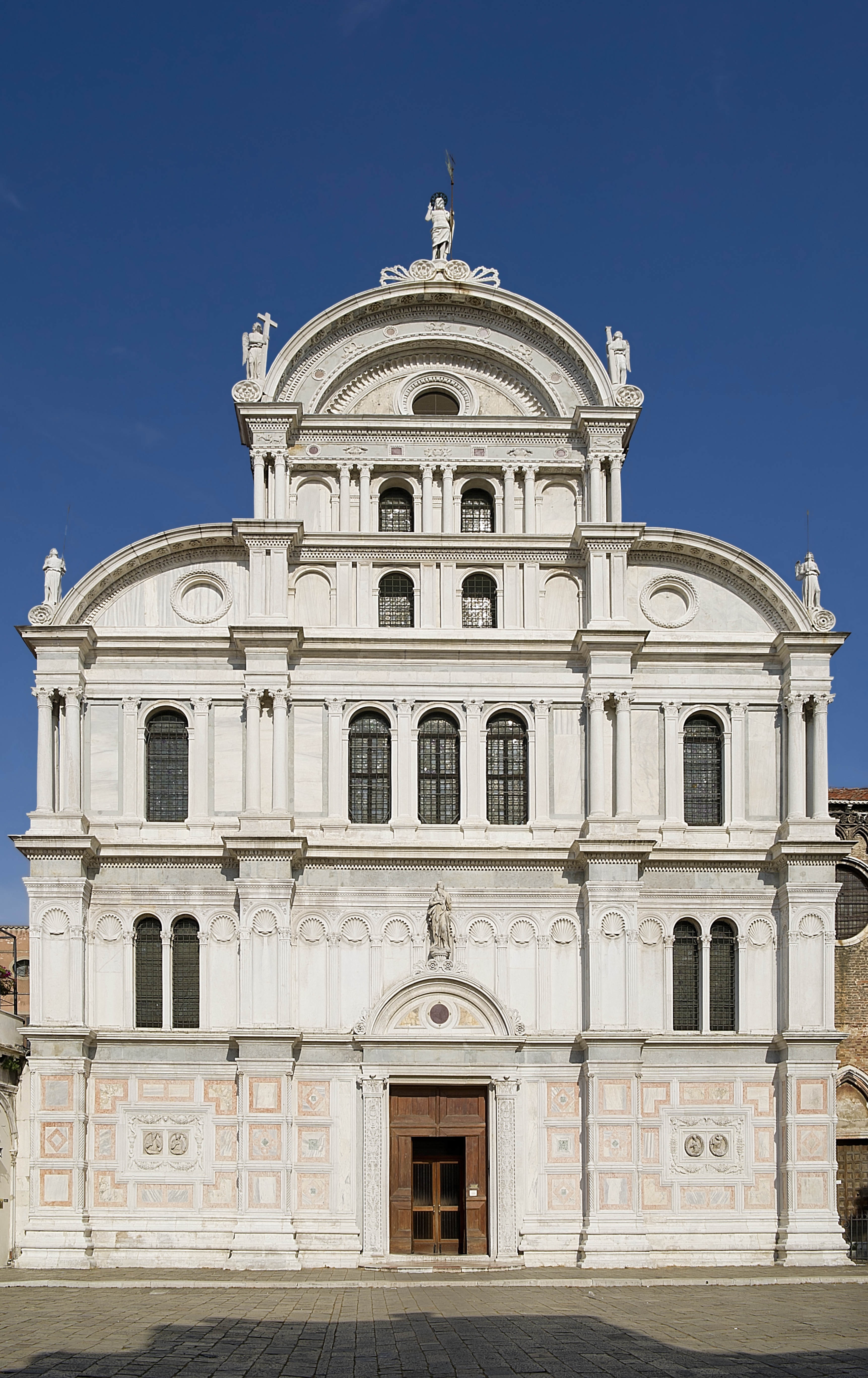|
Ca' Tron
Ca' Tron is a palace in Venice, northern Italy, facing the Canal Grande. Part of the '' sestiere'' (quarter) of Santa Croce, it is situated between the Palazzo Belloni Battagia and Palazzo Duodo, near the church of San Stae. It is owned by the Università Iuav di Venezia and houses the Department of Design and Planning in Complex Environments. The palace was rebuilt in the late 16th century to the design of an unknown architect influenced by Jacopo Sansovino as the residence of the Tron family, who lived here until their extinction in the 19th century. The Tron had lived in this parish from the time of the start of the Patriciate. The family produced one Doge, Niccolo Tron in 1471, and nearly a half dozen procurators, and many other Venetian statesmen and generals. Maximilian, Elector of Bavaria, stayed here in 1684; and in 1775 Andrea Tron entertained the Emperor Joseph II with a magnificent ball. Senator Francesco Tron, grandson of Andrea, died here in 1793. In the 19th cent ... [...More Info...] [...Related Items...] OR: [Wikipedia] [Google] [Baidu] |
Palazzo Ca' Tron Canal Grande Venezia
A palace is a grand residence, especially a royal residence, or the home of a head of state or some other high-ranking dignitary, such as a bishop or archbishop. The word is derived from the Latin name palātium, for Palatine Hill in Rome which housed the Roman Empire, Imperial residences. Most European languages have a version of the term (''palais'', ''palazzo'', ''palacio'', etc.), and many use it for a wider range of buildings than English. In many parts of Europe, the equivalent term is also applied to large private houses in cities, especially of the aristocracy; often the term for a large country house is different. Many historic palaces are now put to other uses such as parliaments, museums, hotels, or office buildings. The word is also sometimes used to describe a lavishly ornate building used for public entertainment or exhibitions such as a movie palace. A palace is distinguished from a castle while the latter clearly is fortified or has the style of a fortification ... [...More Info...] [...Related Items...] OR: [Wikipedia] [Google] [Baidu] |
Emperor Joseph II
Joseph II (German: Josef Benedikt Anton Michael Adam; English: ''Joseph Benedict Anthony Michael Adam''; 13 March 1741 – 20 February 1790) was Holy Roman Emperor from August 1765 and sole ruler of the Habsburg lands from November 29, 1780 until his death. He was the eldest son of Empress Maria Theresa and her husband, Emperor Francis I, and the brother of Marie Antoinette, Maria Carolina of Austria and Maria Amalia, Duchess of Parma. He was thus the first ruler in the Austrian dominions of the union of the Houses of Habsburg and Lorraine, styled Habsburg-Lorraine. Joseph was a proponent of enlightened absolutism; however, his commitment to secularizing, liberalizing and modernizing reforms resulted in significant opposition, which resulted in failure to fully implement his programs. Meanwhile, despite making some territorial gains, his reckless foreign policy badly isolated Austria. He has been ranked with Catherine the Great of Russia and Frederick the Great of Prussi ... [...More Info...] [...Related Items...] OR: [Wikipedia] [Google] [Baidu] |
Palaces On The Grand Canal (Venice)
A palace is a grand residence, especially a royal residence, or the home of a head of state or some other high-ranking dignitary, such as a bishop or archbishop. The word is derived from the Latin name palātium, for Palatine Hill in Rome which housed the Imperial residences. Most European languages have a version of the term (''palais'', ''palazzo'', ''palacio'', etc.), and many use it for a wider range of buildings than English. In many parts of Europe, the equivalent term is also applied to large private houses in cities, especially of the aristocracy; often the term for a large country house is different. Many historic palaces are now put to other uses such as parliaments, museums, hotels, or office buildings. The word is also sometimes used to describe a lavishly ornate building used for public entertainment or exhibitions such as a movie palace. A palace is distinguished from a castle while the latter clearly is fortified or has the style of a fortification, whereas a pa ... [...More Info...] [...Related Items...] OR: [Wikipedia] [Google] [Baidu] |
Houses Completed In The 16th Century
A house is a single-unit residential building. It may range in complexity from a rudimentary hut to a complex structure of wood, masonry, concrete or other material, outfitted with plumbing, electrical, and heating, ventilation, and air conditioning systems.Schoenauer, Norbert (2000). ''6,000 Years of Housing'' (rev. ed.) (New York: W.W. Norton & Company). Houses use a range of different roofing systems to keep precipitation such as rain from getting into the dwelling space. Houses may have doors or locks to secure the dwelling space and protect its inhabitants and contents from burglars or other trespassers. Most conventional modern houses in Western cultures will contain one or more bedrooms and bathrooms, a kitchen or cooking area, and a living room. A house may have a separate dining room, or the eating area may be integrated into another room. Some large houses in North America have a recreation room. In traditional agriculture-oriented societies, domestic animals ... [...More Info...] [...Related Items...] OR: [Wikipedia] [Google] [Baidu] |
Jacopo Guarana
225px, ''Allegory of the virtues Mocenigo'', 1787 Jacopo Guarana (October 28, 1720 – April 18, 1808) was a Venetian painter of the late Baroque period who was born in Verona. He was active mainly in Venice and its mainland territories. In 1750 he completed frescoes for the interior of Ca' Rezzonico and, in 1780, for the church of San Tomà. He also painted for the church of San Teonisto in Treviso and the Villa Contarini in Cinto Euganeo and helped decorate the Villa Pisani at Stra. Other works were completed for the Palazzo Balbi, Palazzo Boldù a San Felice, Palazzo Erizzo a San Martino, Palazzo Michiel del Brusà, and Palazzo Mocenigo a San Stae. Guarana is the last remaining direct heir of the Tiepolesque tradition. He was a founding member of the Venetian Accademia di Belle Arti and is said to have studied under Sebastiano Ricci, then with Giovanni Battista Tiepolo. Among his most popular works are the wall frescoes at the concert hall of the Ospedaletto, ... [...More Info...] [...Related Items...] OR: [Wikipedia] [Google] [Baidu] |
Louis Dorigny
Ludovico Dorigny (1654 – 17 October 1742) was a French painter and engraver. Trained in his native country, he spent most of his life and career in Verona, Italy. Life and career Born Louis Dorigny into a family of Parisian artists, Dorigny was the grandson of painter Simon Vouet and the son of engraver Michel Dorigny. As a boy he apprenticed with the painter Charles Le Brun and in his teens was commissioned to create works for Cardinal Richelieu and Louis XIV of France. He adopted the italianized version of his name, Ludovico, during his early years in Italy and it is by that name that he is chiefly known. In 1671, at the age of 17, Dorigny came to Italy to study the Italian masters. He traveled back and forth between France and Italy over the next seven years, ultimately settling in Venice in 1678. He spent the next decade in that city where his works were in high demand by the nobility. In that city he also contributed works to the Chiesa degli Scalzi, painted the ceili ... [...More Info...] [...Related Items...] OR: [Wikipedia] [Google] [Baidu] |
Mullioned Window
A mullion is a vertical element that forms a division between units of a window or screen, or is used decoratively. It is also often used as a division between double doors. When dividing adjacent window units its primary purpose is a rigid support to the glazing of the window. Its secondary purpose is to provide structural support to an arch or lintel above the window opening. Horizontal elements separating the head of a door from a window above are called transoms. History Stone mullions were used in Armenian, Saxon and Islamic architecture prior to the 10th century. They became a common and fashionable architectural feature across Europe in Romanesque architecture, with paired windows divided by a mullion, set beneath a single arch. The same structural form was used for open arcades as well as windows, and is found in galleries and cloisters. In Gothic architecture windows became larger and arrangements of multiple mullions and openings were used, both for structure an ... [...More Info...] [...Related Items...] OR: [Wikipedia] [Google] [Baidu] |
Istrian Stone
Istrian stone, ''pietra d'Istria'', the characteristic group of building stones in the architecture of Venice, Istria and Dalmatia, is a dense type of impermeable limestones that was quarried in Istria, nowadays Croatia; between Portorož and Pula. Limestone is a biogenetic stone composed of calcium carbonate from the tests and shells of marine creatures laid down over eons. Istrian stone approaches the compressive strength and density of marble, which is metamorphosed limestone. It is often loosely referred to as "marble", which is not strictly correct. Venice, isolated in its lagoon, had no building stone at hand. The freshly quarried stone is salt-white or light yellowish, which weathers to a pale gray; the whiteness of Istrian stone contrasts well with coloured stones and brick. When Francesco, son of the architect Jacopo Sansovino, wrote ''Venetia citta nobilissima et singolare'' (1580) he emphasized the distinctive quality that Istrian stone and the coppery-red Veron ... [...More Info...] [...Related Items...] OR: [Wikipedia] [Google] [Baidu] |
Piano Nobile
The ''piano nobile'' ( Italian for "noble floor" or "noble level", also sometimes referred to by the corresponding French term, ''bel étage'') is the principal floor of a palazzo. This floor contains the main reception and bedrooms of the house. Characteristics The ''piano nobile'' is usually the first storey (in European terminology; second floor in American terms), or sometimes the second storey, containing major rooms, located above the rusticated ground floor containing the minor rooms and service rooms. The reasons for this were so the rooms above the ground floor would have finer views and to avoid the dampness and odours of the street level. This is especially true in Venice, where the ''piano nobile'' of the many '' palazzi'' is especially obvious from the exterior by virtue of its larger windows and balconies, and open loggias. Examples of this are Ca' Foscari, Ca' d'Oro, Ca' Vendramin Calergi, and Palazzo Barbarigo. Larger windows than those on other floors ... [...More Info...] [...Related Items...] OR: [Wikipedia] [Google] [Baidu] |
Mezzanine
A mezzanine (; or in Italian, a ''mezzanino'') is an intermediate floor in a building which is partly open to the double-height ceilinged floor below, or which does not extend over the whole floorspace of the building, a loft with non-sloped walls. However, the term is often used loosely for the floor above the ground floor, especially where a very high-ceilinged original ground floor has been split horizontally into two floors. Mezzanines may serve a wide variety of functions. Industrial mezzanines, such as those used in warehouses, may be temporary or semi-permanent structures. In Royal Italian architecture, ''mezzanino'' also means a chamber created by partitioning that does not go up all the way to the arch vaulting or ceiling; these were historically common in Italy and France, for example in the palaces for the nobility at the Quirinal Palace. Definition A mezzanine is an intermediate floor (or floors) in a building which is open to the floor below. It is placed halfw ... [...More Info...] [...Related Items...] OR: [Wikipedia] [Google] [Baidu] |







