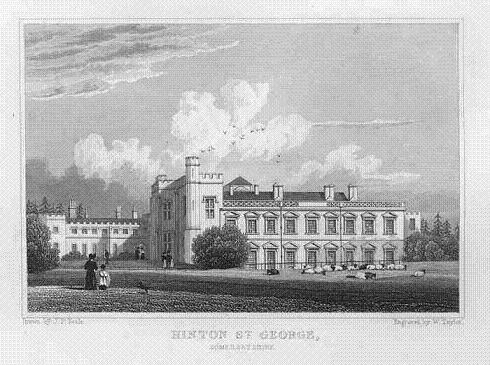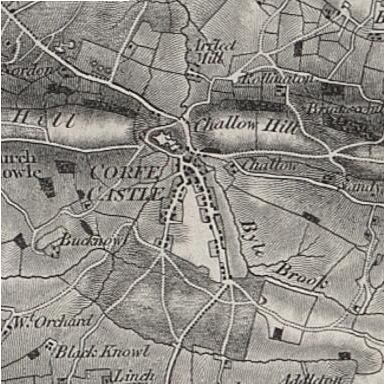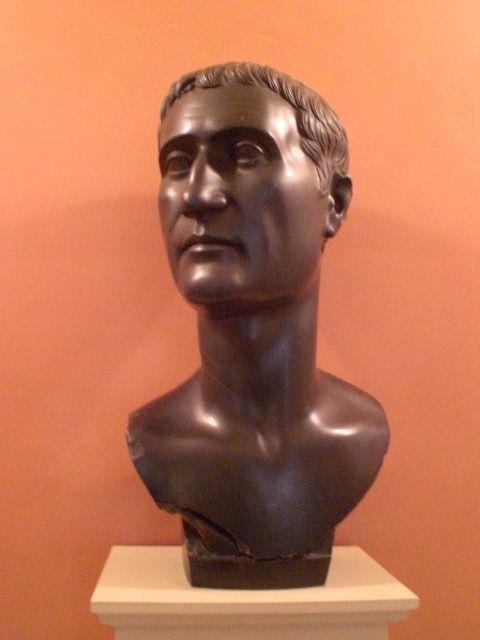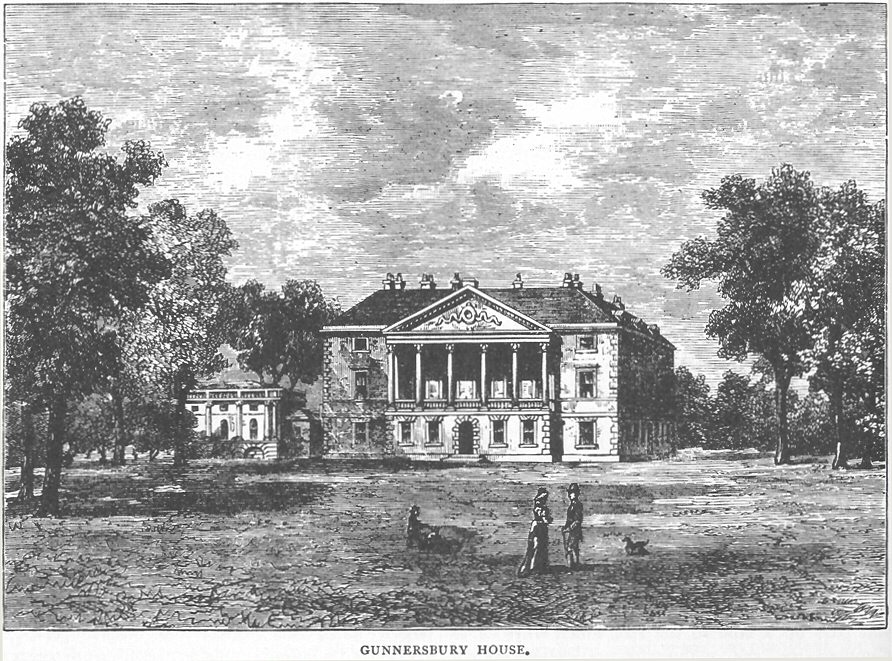|
Brympton D'Evercy
Brympton d'Evercy (alternatively Brympton House) is a Listed building, Grade I listed manor house near Yeovil in the county of Somerset, England. The house has been called the most beautiful of its kind in England; in 1927, Christopher Hussey (historian), Christopher Hussey, near the start of a 50-year career as an architectural authority, termed it "the one which created the greatest impression and summarises so exquisitely English country life qualities."Country Life, Saturday, 7 May 1927. The house has belonged to six families since its construction: the D'Evercys, Stourtons, Sydenhams, Fanes, Weeks (1992–2008), and Glossops (since 2008). History Building was begun by the D'Evercy family about 1220 and proceeded slowly into the 18th century. For 750 years it remained little known or recorded. For a few years after the Second World War it held a boys' school, before being reclaimed by its owners as a private house. This it remains, although it is occasionally hired out as a ... [...More Info...] [...Related Items...] OR: [Wikipedia] [Google] [Baidu] |
Brympton DEvercy House (geograph 3084630)
Brympton is a village, civil parish and Wards and electoral divisions of the United Kingdom, electoral ward in Somerset, England. The parish is situated on the north-west edge of Yeovil. The parish/ward has a population of 7,308. The civil parish covers the western part of the Yeovil built up area, including the stadium of Yeovil Town F.C. at Huish Park, and also includes the hamlets of Brympton D'Evercy, Lufton, Thorne Coffin and Alvington as well as part of Chilthorne Domer. From 1974 to 2023 it was in South Somerset district. History An important Later Roman Empire, late Roman villa was excavated at Lufton by Leonard Hayward of Yeovil Grammar School during the 1950s and 1960s. Further work on this villa and its landscape was undertaken by archaeologists from Newcastle University between 2012 and 2017. The Roman villa, villa is a corridor building with an unusual octagonal plunge bath. A number of mosaics were found, including one around the octagonal pool depicting fish. Br ... [...More Info...] [...Related Items...] OR: [Wikipedia] [Google] [Baidu] |
Hinton House
Hinton House is a large country house near Hinton St George in Somerset, England. History The house started life as a medieval hall house and was rebuilt around 1500 by Sir Amias Paulet. Alterations were made for successive Lords Poulett by Matthew Brettingham, John Soane, James Wyatt, and Jeffry Wyattville.Robinson, p.123 The Tower House was added around 1814. The design of the south front is based on Inigo Jones's Banqueting House in Whitehall. The South Range is Grade II* listed. The former stable block which was built in the late 18th century, designed by John Soane, is also a Grade II listed building. Immediately south of the main house is a sunken garden, surrounded by low open balustrading. During the Second World War, the house was used by the St Felix School for Girls, evacuated from Felixstowe Felixstowe ( ) is a port town and civil parish in the East Suffolk District, East Suffolk district, in the county of Suffolk, England. The estimated population in ... [...More Info...] [...Related Items...] OR: [Wikipedia] [Google] [Baidu] |
War Of Three Kingdoms
The Wars of the Three Kingdoms were a series of conflicts fought between 1639 and 1653 in the kingdoms of England, Scotland and Ireland, then separate entities in a personal union under Charles I. They include the 1639 to 1640 Bishops' Wars, the First and Second English Civil Wars, the Irish Confederate Wars, the Cromwellian conquest of Ireland and the Anglo-Scottish War of 1650–1652. They resulted in the execution of Charles I, the abolition of monarchy, and founding of the Commonwealth of England, a unitary state which controlled the British Isles until the Stuart Restoration in 1660. Political and religious conflict between Charles I and his opponents dated to the early years of his reign. While the vast majority supported the institution of monarchy, they disagreed on who held ultimate authority. Royalists generally argued political and religious bodies were subordinate to the king, while most of their Parliamentarian opponents backed a limited form of constitution ... [...More Info...] [...Related Items...] OR: [Wikipedia] [Google] [Baidu] |
Oliver Cromwell
Oliver Cromwell (25 April 15993 September 1658) was an English statesman, politician and soldier, widely regarded as one of the most important figures in British history. He came to prominence during the Wars of the Three Kingdoms, initially as a senior commander in the Parliamentarian army and latterly as a politician. A leading advocate of the execution of Charles I in January 1649, which led to the establishment of the Commonwealth of England, Cromwell ruled as Lord Protector from December 1653 until his death. Although elected Member of Parliament (MP) for Huntingdon in 1628, much of Cromwell's life prior to 1640 was marked by financial and personal failure. He briefly contemplated emigration to New England, but became a religious Independent in the 1630s and thereafter believed his successes were the result of divine providence. In 1640 he was returned as MP for Cambridge in the Short and Long Parliaments. He joined the Parliamentarian army when the First Engl ... [...More Info...] [...Related Items...] OR: [Wikipedia] [Google] [Baidu] |
Corfe Castle
Corfe Castle is a fortification standing above the Corfe Castle (village), village of the same name on the Isle of Purbeck peninsula in the English county of Dorset. Built by William the Conqueror, the castle dates to the 11th century and commands a gap in the Purbeck Hills on the route between Wareham, Dorset, Wareham and Swanage. The first phase was one of the earliest castles in England to be built at least partly using stone when the majority were built with earth and timber. Corfe Castle underwent major structural changes in the 12th and 13th centuries. In 1572, Corfe Castle left the Crown's control when Elizabeth I sold it to Sir Christopher Hatton. Sir John Bankes bought the castle in 1635, and was the owner during the English Civil War. While Bankes was fighting in London and Oxford, his wife, Lady Mary Bankes, led the defence of the castle when it was twice besieged by Roundhead, Parliamentarian forces. The first siege, in 1643, was unsuccessful, but by 1645 C ... [...More Info...] [...Related Items...] OR: [Wikipedia] [Google] [Baidu] |
Kingston Lacy
Kingston Lacy is a country house and estate near Wimborne Minster, Dorset, England. It was for many years the family seat of the Bankes family who lived nearby at Corfe Castle until its destruction in the English Civil War after its incumbent owners, Sir John Bankes and Dame Mary, had remained loyal to Charles I. The house was built between 1663 and 1665 by Ralph Bankes, son of Sir John Bankes, to a design by the architect Sir Roger Pratt. It is a rectangular building with two main storeys, attics and basement, modelled on Chevening in Kent. The gardens and parkland were laid down at the same time, including some of the specimen trees that remain today. Various additions and alterations were made to the house over the years and the estate remained in the ownership of the Bankes family from the 17th to the late 20th century. The house was designated as a Grade I listed building in 1958 and the park and gardens are included in the National Register of Historic Parks and Gar ... [...More Info...] [...Related Items...] OR: [Wikipedia] [Google] [Baidu] |
John Webb (architect)
John Webb (1611 – 24 October 1672) was an England, English architect and scholar, who collaborated on some works with Inigo Jones. Life He was born in Little Britain, London, Little Britain, Smithfield, London, and died in Butleigh in Somerset. He had a close association with fellow architect and theatre designer Inigo Jones, for whom he worked as an assistant from 1628.Giles Worsley, ''Inigo Jones and the European Classical Tradition'' (Yale, 2007), p. 177. In the 1640s and 1650s, Jones and Webb jointly designed Wilton House (near Salisbury, England, Salisbury, Wiltshire) with its distinctive Single and Double Cube rooms. Webb's earliest known drawings were made for the Worshipful_Company_of_Barbers#Barber-Surgeons'_Hall_and_Arms, Barber Surgeons' Hall in London in 1636–7, and in 1638 he designed a lodge for John Penruddock at Hale, Hampshire, Hale in Hampshire and stables for a Mr Featherstone, but it is unclear if these were built. At the beginning of the English Ci ... [...More Info...] [...Related Items...] OR: [Wikipedia] [Google] [Baidu] |
Estate (land)
An estate is a large parcel of land under single ownership, which generates income for its owner. British context In the United Kingdom, historically an estate comprises the houses, outbuildings, supporting farmland, tenanted buildings, and natural resources (such as woodland) that surround the gardens and grounds of a very large property, such as a country house, mansion, palace or castle. It is the modern term for a manor, but lacks a manor's now-abolished jurisdiction. Country house estate The "estate" formed an economic system where the profits from its produce and rents (of housing or agricultural land) sustained the main household, formerly known as the manor house. Thus, "the estate" may refer to all other cottages and villages in the same ownership as the mansion itself, covering more than one former manor. Examples of such great estates are Woburn Abbey in Bedfordshire, England, and Blenheim Palace, in Oxfordshire, England, built to replace the former manor hou ... [...More Info...] [...Related Items...] OR: [Wikipedia] [Google] [Baidu] |
Banqueting House At Whitehall
The Banqueting House, on Whitehall in the City of Westminster, central London, is the grandest and best-known survivor of the architectural genre of banqueting houses, constructed for elaborate entertaining. It is the only large surviving component of the Palace of Whitehall, the residence of English monarchs from 1530 to 1698. The building is important in the history of English architecture as the first structure to be completed in the classical style of Palladian architecture which was to transform English architecture. Begun in 1619 and designed by Inigo Jones in a style influenced by Andrea Palladio, the Banqueting House was completed in 1622 at a cost of £15,618, 27 years before Charles I was beheaded on a scaffold in front of it in January 1649. In the 1630s, paintings by Peter Paul Rubens were added to the interior ceiling. The building was controversially re-faced in Portland stone in the 19th century, though the details of the original façade were faithfully preserv ... [...More Info...] [...Related Items...] OR: [Wikipedia] [Google] [Baidu] |
Palladian
Palladian architecture is a European architectural style derived from the work of the Venetian architect Andrea Palladio (1508–1580). What is today recognised as Palladian architecture evolved from his concepts of symmetry, perspective and the principles of formal classical architecture from ancient Greek and Roman traditions. In the 17th and 18th centuries, Palladio's interpretation of this classical architecture developed into the style known as Palladianism. Palladianism emerged in England in the early 17th century, led by Inigo Jones, whose Queen's House at Greenwich has been described as the first English Palladian building. Its development faltered at the onset of the English Civil War. After the Stuart Restoration, the architectural landscape was dominated by the more flamboyant English Baroque. Palladianism returned to fashion after a reaction against the Baroque in the early 18th century, fuelled by the publication of a number of architectural books, including Pal ... [...More Info...] [...Related Items...] OR: [Wikipedia] [Google] [Baidu] |
John Summerson
Sir John Newenham Summerson (25 November 1904 – 10 November 1992) was one of the leading British architectural historians of the 20th century. Early life John Summerson was born at Barnstead, Coniscliffe Road, Darlington. His grandfather worked for the Darlington and Stockton Railway and founded the family foundry of Thomas Summerson and Sons in Darlington in 1869. After the premature death of his father, Samuel James Summerson, in 1907, Summerson travelled extensively in England and Europe with his mother Dorothea and then attended a prep school at Riber Castle in Derbyshire, before going to Harrow (1918–1922) and the Bartlett School of Architecture at University College London, where he gained a bachelor's degree. Career After graduation, Summerson worked in several junior roles, most notably in the office of Sir Giles Gilbert Scott, but architectural practice was not for him and he became a tutor at the Edinburgh College of Art, School of Architecture in 1929. Hi ... [...More Info...] [...Related Items...] OR: [Wikipedia] [Google] [Baidu] |









