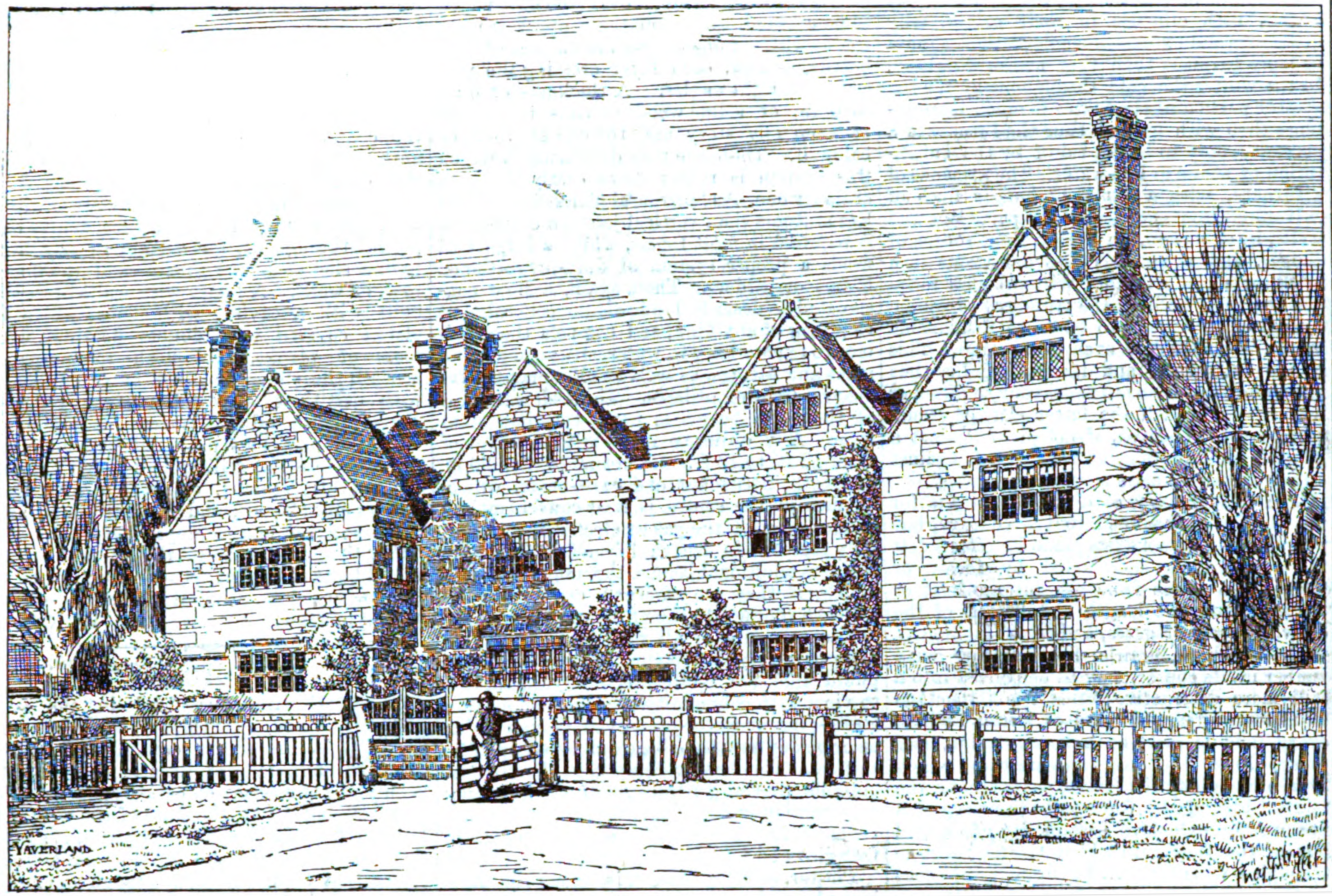Yaverland Manor on:
[Wikipedia]
[Google]
[Amazon]

 Yaverland Manor is a medieval
Yaverland Manor is a medieval

 Yaverland Manor is a medieval
Yaverland Manor is a medieval manor house
A manor house was historically the main residence of the lord of the manor. The house formed the administrative centre of a manor in the European feudal system; within its great hall were held the lord's manorial courts, communal meals w ...
in Yaverland
Yaverland is a village on the Isle of Wight, just north of Sandown on Sandown Bay. It has about 200 houses. About of a mile away from the village is the Yaverland Manor and Church. Holotype fossils have been discovered here of ''Yaverlan ...
, near Sandown
Sandown is a seaside resort and civil parish on the south-east coast of the Isle of Wight, United Kingdom with the resort of Shanklin to the south and the settlement of Lake in between. Together with Shanklin, Sandown forms a built-up area of ...
, on the Isle of Wight
The Isle of Wight ( ) is a Counties of England, county in the English Channel, off the coast of Hampshire, from which it is separated by the Solent. It is the List of islands of England#Largest islands, largest and List of islands of England#Mo ...
. It was reconstructed in c. 1620 with alterations c. 1709. It became a Grade I listed building in 1949.
The house was erected with many stellas in the reign of James I., after the manor had passed by purchase from the Russells, the progenitors of the noble family of Bedford, who were Lords of Yaverland from the days of Edward I. to those of Mary. Sir Theobald Russell, one of the chief heroes of the island, commanded the inhabitants in 1340, when they successfully resisted a French invading force that landed at Bembridge, but unfortunately he was slain in the moment of victory. The house contains some wood carvings, including two figures known as Nero and Cleopatra, others in the shape of Moors' heads with wings, some playing on musical instruments, some as brackets to support the ceiling of the staircase.
It has a great hall where a carriage or two might drive about comfortably. Its grey walls and great mullioned windows harmonize soberly and well with its grove of fine sheltering elms. In the green close before the house two great stone shields, with coat armour boldly carved, are laid against the trunk of a tree, evidently taken from the old gateway. Close by is the chapel, referred by most historians to the time of Edward L, but evidently of much more ancient date.
References
''This article includes text incorporated from Henry Irwin Jenkinson's "Jenkinson's practical guide to the Isle of Wight (1876)", a publication now in the public domain.'' ''This article includes text incorporated from Elliot Stock's "The Antiquary, Volume 9 (1884)", a publication now in the public domain.'' {{coord, 50.6699, N, 1.1322, W, source:wikidata, display=title Country houses on the Isle of Wight Manor houses in England Grade I listed buildings on the Isle of Wight Houses completed in 1620 1620 establishments in England Grade I listed houses