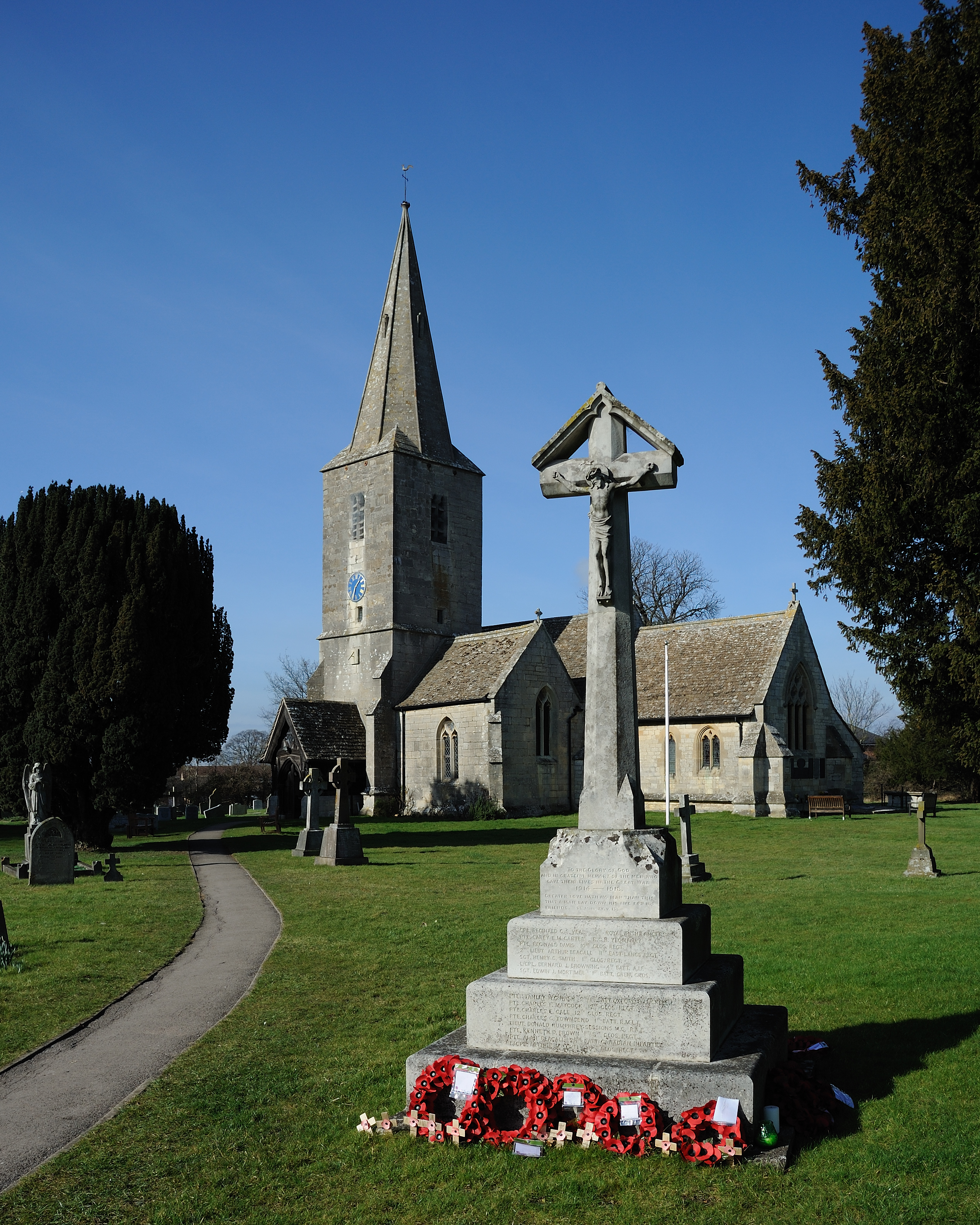St James Church, Quedgeley on:
[Wikipedia]
[Google]
[Amazon]
 St James Church is a
St James Church is a
 St James Church is a
St James Church is a Church of England
The Church of England (C of E) is the established Christian church in England and the mother church of the international Anglican Communion. It traces its history to the Christian church recorded as existing in the Roman province of Britain ...
church in School Lane, Quedgeley
Quedgeley is a suburban town of Gloucester, located 3.5 miles (5.6 km) southwest of the city centre, in the county of Gloucestershire, England. A thin strip of land between the Severn and the Gloucester Ship Canal occupies the west, and the ...
, Gloucester
Gloucester ( ) is a cathedral city and the county town of Gloucestershire in the South West of England. Gloucester lies on the River Severn, between the Cotswolds to the east and the Forest of Dean to the west, east of Monmouth and east ...
, Gloucestershire
Gloucestershire ( abbreviated Glos) is a county in South West England. The county comprises part of the Cotswold Hills, part of the flat fertile valley of the River Severn and the entire Forest of Dean.
The county town is the city of Gl ...
, England. It was designated as a Grade II listed building
In the United Kingdom, a listed building or listed structure is one that has been placed on one of the four statutory lists maintained by Historic England in England, Historic Environment Scotland in Scotland, in Wales, and the Northern Irel ...
in January 1955.
History
There was a chapel on the site before 1095, when the parish of Quedgeley was formed. In the 12th century, Margaret Mautravers gave land to the chapel upon which the church was built. At this time it was also known as St. Mary Magdalene. St James' Church itself was built in 1210. Thechancel
In church architecture, the chancel is the space around the altar, including the choir and the sanctuary (sometimes called the presbytery), at the liturgical east end of a traditional Christian church building. It may terminate in an apse.
Ove ...
was added in the 13th century, followed by the south aisle in the 14th century, and then the tower in the late 14th century. In 1856 the east window, made by Messrs. Hardman showing the Resurrection and Crucifixion, was installed. In 1857 the chancel and nave
The nave () is the central part of a church, stretching from the (normally western) main entrance or rear wall, to the transepts, or in a church without transepts, to the chancel. When a church contains side aisles, as in a basilica-type ...
were rebuilt, and the north aisle was added; these were designed by H. Woodyer. Also at this time the pews
A pew () is a long bench (furniture), bench seat or enclosed box, used for seating Member (local church), members of a Church (congregation), congregation or choir in a Church (building), church, synagogue or sometimes a courtroom.
Overview
...
, and baptismal font
A baptismal font is an article of church furniture used for baptism.
Aspersion and affusion fonts
The fonts of many Christian denominations are for baptisms using a non-immersive method, such as aspersion (sprinkling) or affusion (pouring). ...
were added. The vestry
A vestry was a committee for the local secular and ecclesiastical government for a parish in England, Wales and some English colonies which originally met in the vestry or sacristy of the parish church, and consequently became known colloquiall ...
was added around 1887, at the same time as the organ chamber and the south-facing porch on the tower.
Architecture
The building is made fromashlar
Ashlar () is finely dressed (cut, worked) stone, either an individual stone that has been worked until squared, or a structure built from such stones. Ashlar is the finest stone masonry unit, generally rectangular cuboid, mentioned by Vitruv ...
with a Cotswold stone
The Cotswolds (, ) is a region in central-southwest England, along a range of rolling hills that rise from the meadows of the upper Thames to an escarpment above the Severn Valley and Evesham Vale.
The area is defined by the bedrock of Jur ...
roof. The opening between the nave and north aisle consists of three bays in the 13th century style. There is an Elizabethan style
Elizabethan architecture refers to buildings of a certain style constructed during the reign of Queen Elizabeth I of England and Ireland from 1558–1603. Historically, the era sits between the long era of the dominant architectural style o ...
panelled roof with styled bosses and the Arnold and Barrow families coat of arms.
The undecorated circular font
In metal typesetting, a font is a particular size, weight and style of a typeface. Each font is a matched set of type, with a piece (a "sort") for each glyph. A typeface consists of a range of such fonts that shared an overall design.
In mod ...
, from the 12th Century, is contained within octagonal stone with mosaic panels.
In the south aisle the east window consists of ancient medieval glass with ornamental stone surroundings.
References
{{DEFAULTSORT:Saint James Church, Quedgeley Church of England church buildings in Gloucester Grade II* listed churches in Gloucestershire Churches completed in 1887 11th-century establishments in England