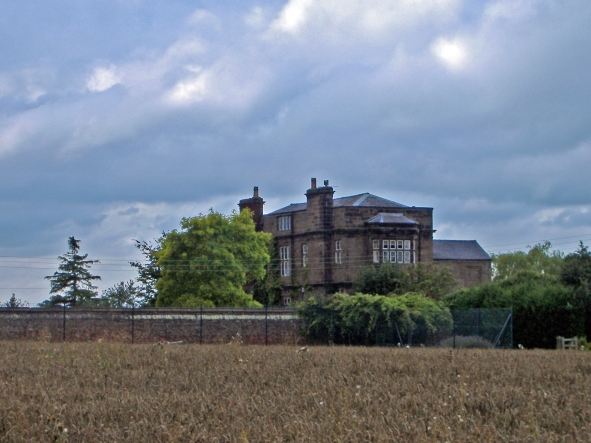Peel Hall, Cheshire on:
[Wikipedia]
[Google]
[Amazon]
 Peel Hall is a country house near the village of
Peel Hall is a country house near the village of
 Peel Hall is a country house near the village of
Peel Hall is a country house near the village of Ashton Hayes
Ashton Hayes is a village and former civil parish, now in the parish of Ashton Hayes and Horton-cum-Peel, in the unitary authority of Cheshire West and Chester and ceremonial county of Cheshire, England. It is located about 8 miles east of Chest ...
, Cheshire, England. It is recorded in the National Heritage List for England
The National Heritage List for England (NHLE) is England's official database of protected heritage assets. It includes details of all English listed buildings, scheduled monuments, register of historic parks and gardens, protected shipwrecks, a ...
as a designated Grade II* listed building
In the United Kingdom, a listed building or listed structure is one that has been placed on one of the four statutory lists maintained by Historic England in England, Historic Environment Scotland in Scotland, in Wales, and the Northern Irel ...
. It was built as a mansion in 1637, but was much reduced in size by 1812, and was later used as a farmhouse. It is constructed in sandstone
Sandstone is a clastic sedimentary rock composed mainly of sand-sized (0.0625 to 2 mm) silicate grains. Sandstones comprise about 20–25% of all sedimentary rocks.
Most sandstone is composed of quartz or feldspar (both silicates ...
and has slate roofs. Its architectural style is Jacobean.
History
Peel Hall was built by Henry Hardware IV, a descendant of the formerLord Mayor of Chester
The position of Lord Mayor of Chester was created on 10 March 1992 when the dignity was conferred on the city of Chester, England by Letters Patent as part of celebrations of 40th anniversary of the accession of Queen Elizabeth II. Prior to t ...
Henry Hardware, as a three-storey manor house. In 1690 it was the location a visit by King William III of England
William III (William Henry; ; 4 November 16508 March 1702), also widely known as William of Orange, was the sovereign Prince of Orange from birth, Stadtholder of Holland, Zeeland, Utrecht, Guelders, and Overijssel in the Dutch Republic from th ...
hosted by Colonel Roger Whitley while the king was travelling en route to the Kingdom of Ireland to fight in the Battle of the Boyne
The Battle of the Boyne ( ga, Cath na Bóinne ) was a battle in 1690 between the forces of the deposed King James II of England and Ireland, VII of Scotland, and those of King William III who, with his wife Queen Mary II (his cousin and J ...
. Ownership later fell into the hands of the Earls of Plymouth.
By the 1800s, the manor house had been transformed into a farmhouse with the original forty-two hearths being reduced to seventeen. In 1812, it was reduced in size with the two tier entrance hall demolished and a number of entrances blocked up. In turn it was renovated in Tuscan style. The contemporary historian George Ormerod
George Ormerod (20 October 1785 – 9 October 1873) was an English antiquary and historian. Among his writings was a major county history of Cheshire, in North West England.
Biography
George Ormerod was born in Manchester and educated first ...
did not like Peel Hall, stating " ...it did but ill deserve the eulogiums which have been bestowed upon it, being but an indifferent specimen of the taste which prevailed on the restoration of Italian architecture in this country".
Description
Peel Hall is built insandstone
Sandstone is a clastic sedimentary rock composed mainly of sand-sized (0.0625 to 2 mm) silicate grains. Sandstones comprise about 20–25% of all sedimentary rocks.
Most sandstone is composed of quartz or feldspar (both silicates ...
with slate roofs, and is in Jacobean style. The house has an L-shaped plan, in three storeys with a basement. It has a symmetrical five- bay south front. The doorcase has a Tuscan architrave and a fanlight. The windows are mullion
A mullion is a vertical element that forms a division between units of a window or screen, or is used decoratively. It is also often used as a division between double doors. When dividing adjacent window units its primary purpose is a rigid supp ...
ed and transomed.
On the exterior, the garden wall and paddock wall are also listed at grade II.
See also
*Grade II* listed buildings in Cheshire West and Chester
There are over 20,000 Grade II* listed buildings in England. This page is a list of these buildings in the unitary authority of Cheshire West and Chester.
List
...
* Listed buildings in Horton cum Peel
References
{{Coord, 53.22243, -2.75265, display=title, type:landmark_region:GB Country houses in Cheshire Houses completed in 1637 Grade II* listed buildings in Cheshire Grade II* listed houses 1637 establishments in England