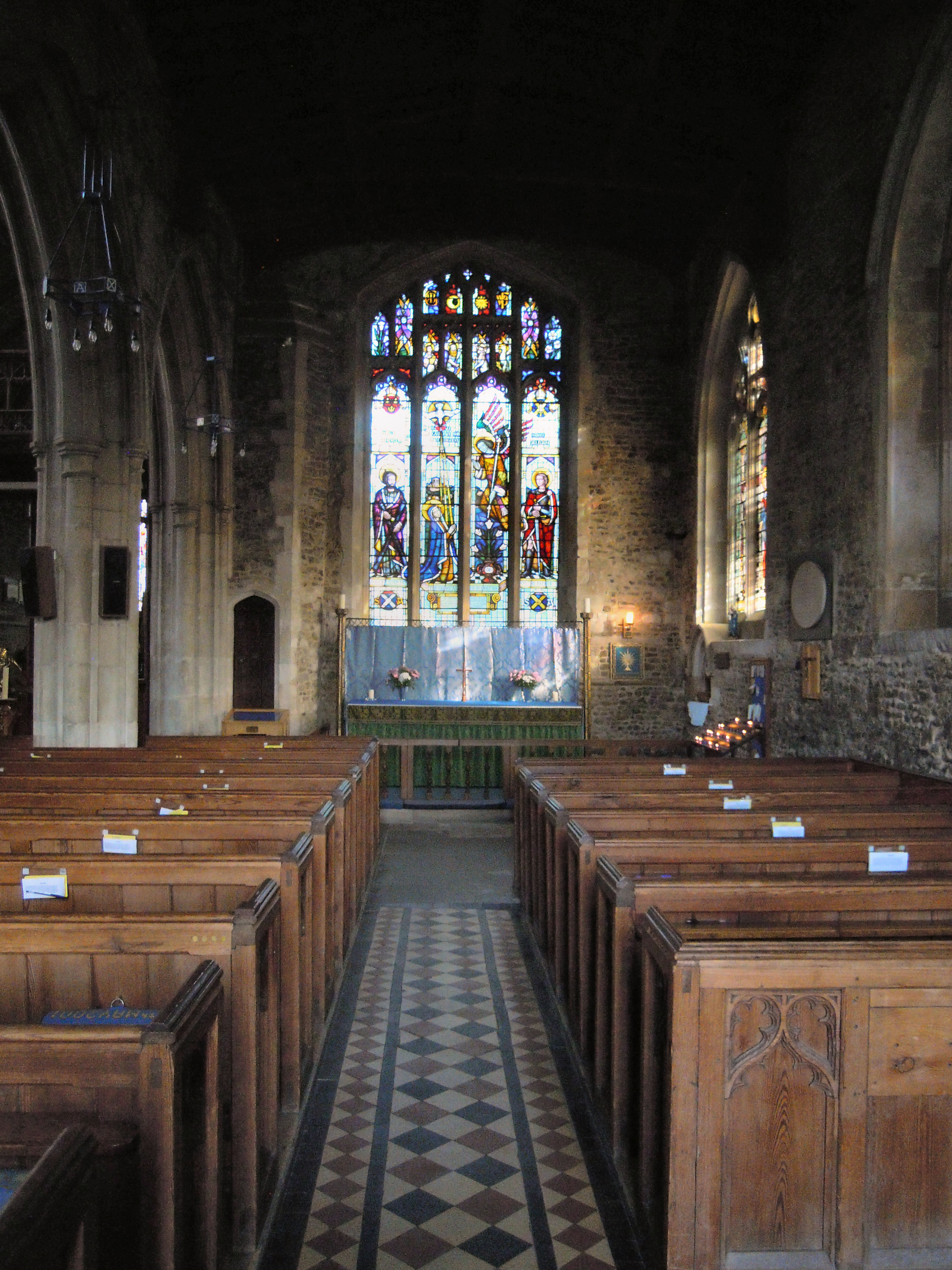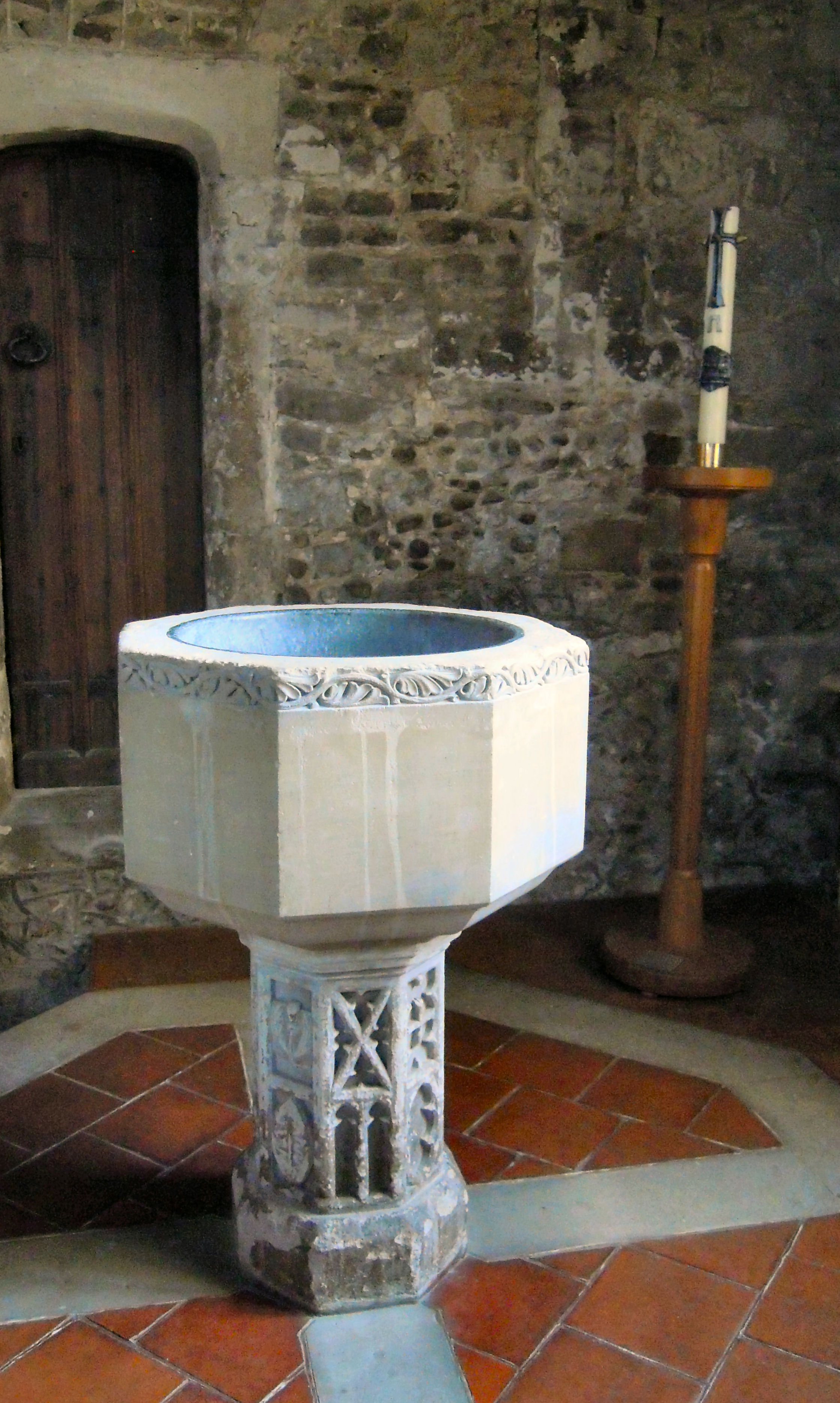Church of St Andrew, Biggleswade on:
[Wikipedia]
[Google]
[Amazon]
St Andrew's Church is the
/ref> and comes under the



 St Andrew's church is first mentioned in a grant of the manor of Biggleswade to
St Andrew's church is first mentioned in a grant of the manor of Biggleswade to
/ref> However, none of the present building dates back to that period with the oldest extant part today being from about 1300. Most of the church is from the
Website of St Andrew's Church, Biggleswade
{{DEFAULTSORT:St Andrew's Church Biggleswade Biggleswade Buggleswade Biggleswade Buildings and structures in Biggleswade
Anglican
Anglicanism is a Western Christian tradition that has developed from the practices, liturgy, and identity of the Church of England following the English Reformation, in the context of the Protestant Reformation in Europe. It is one of t ...
parish church
A parish church (or parochial church) in Christianity is the church which acts as the religious centre of a parish. In many parts of the world, especially in rural areas, the parish church may play a significant role in community activities, ...
for the town of Biggleswade in Bedfordshire
Bedfordshire (; abbreviated Beds) is a ceremonial county in the East of England. The county has been administered by three unitary authorities, Borough of Bedford, Central Bedfordshire and Borough of Luton, since Bedfordshire County Council ...
, England. The church is Grade II* listedChurch of St Andrew, Biggleswade on the British Listed Buildings website/ref> and comes under the
Diocese of St Albans
The Diocese of St Albans forms part of the Province of Canterbury in England and is part of the wider Church of England, in turn part of the worldwide Anglican Communion.
The diocese is home to more than 1.6 million people and comprises the hi ...
. The church is noted for its monumental brass of John Rudying of 1481 featuring the Figure of Death.
History



 St Andrew's church is first mentioned in a grant of the manor of Biggleswade to
St Andrew's church is first mentioned in a grant of the manor of Biggleswade to Alexander I Alexander I may refer to:
* Alexander I of Macedon, king of Macedon 495–454 BC
* Alexander I of Epirus (370–331 BC), king of Epirus
* Pope Alexander I (died 115), early bishop of Rome
* Pope Alexander I of Alexandria (died 320s), patriarch of A ...
, the Bishop of Lincoln
The Bishop of Lincoln is the ordinary (diocesan bishop) of the Church of England Diocese of Lincoln in the Province of Canterbury.
The present diocese covers the county of Lincolnshire and the unitary authority areas of North Lincolnshire and ...
in 1132 to help endow Lincoln Cathedral
Lincoln Cathedral, Lincoln Minster, or the Cathedral Church of the Blessed Virgin Mary of Lincoln and sometimes St Mary's Cathedral, in Lincoln, England, is a Grade I listed cathedral and is the seat of the Anglican Bishop of Lincoln. Construc ...
. In about 1163 Bishop Robert de Chesney made the church a Royal Peculiar
A royal peculiar is a Church of England parish or church exempt from the jurisdiction of the diocese and the province in which it lies, and subject to the direct jurisdiction of the monarch, or in Cornwall by the duke.
Definition
The church pa ...
. On 18 November 1200 a miracle occurred in St Andrew's Church when Hugh, Bishop of Lincoln, died in London and his body rested at Biggleswade on the way to Lincoln. A woman with a broken arm touched his body and it is reported that she was healed and the wax tapers in the procession stayed alight. St Hugh was canonised in 1220.St Andrew's Church on the Biggleswade History Society Timeline/ref> However, none of the present building dates back to that period with the oldest extant part today being from about 1300. Most of the church is from the
Perpendicular Period
Perpendicular Gothic (also Perpendicular, Rectilinear, or Third Pointed) architecture was the third and final style of English Gothic architecture developed in the Kingdom of England during the Late Middle Ages, typified by large windows, four-ce ...
with the chancel
In church architecture, the chancel is the space around the altar, including the choir and the sanctuary (sometimes called the presbytery), at the liturgical east end of a traditional Christian church building. It may terminate in an apse.
...
believed to have been rebuilt or refurbished between 1467 and 1481 by Archdeacon
An archdeacon is a senior clergy position in the Church of the East, Chaldean Catholic Church, Syriac Orthodox Church, Anglican Communion, St Thomas Christians, Eastern Orthodox churches and some other Christian denominations, above that of mo ...
John Rudying (d. 1481).
The medieval tower collapsed in the early 1700s and was rebuilt in 1720 and fitted with a ring of five bells cast by Thomas Russell of Wootton in 1721. The church underwent a major restoration in 1870 when the roofs and stonework were repaired, an organ chamber was added and corbel
In architecture, a corbel is a structural piece of stone, wood or metal jutting from a wall to carry a superincumbent weight, a type of bracket. A corbel is a solid piece of material in the wall, whereas a console is a piece applied to the s ...
s were fitted to carry the wall-posts for the nave roof.
A stone reredos
A reredos ( , , ) is a large altarpiece, a screen, or decoration placed behind the altar in a church. It often includes religious images.
The term ''reredos'' may also be used for similar structures, if elaborate, in secular architecture, for e ...
designed by the London architect R J Withers was added in 1877 with decoration by the famous mosaic
A mosaic is a pattern or image made of small regular or irregular pieces of colored stone, glass or ceramic, held in place by plaster/mortar, and covering a surface. Mosaics are often used as floor and wall decoration, and were particularly pop ...
ist company of Antonio Salviati
Antonio Salviati (18 March 1816 – 25 January 1890) was an Italian glass manufacturer and founder of the Salviati family firm.
Biography
A native of Vicenza, Salviati was a lawyer who became interested in glass work after participating in r ...
in 1881. Between 1885 and 1888 the church architect William Butterfield made additional improvements to St Andrew's which included reroofing the chancel and the addition of a new vestry
A vestry was a committee for the local secular and ecclesiastical government for a parish in England, Wales and some English colonies which originally met in the vestry or sacristy of the parish church, and consequently became known colloquiall ...
. The chancel and organ chamber were damaged by a fire in November 1953 and were restored between 1953 and 1955 which included adding an organ gallery at the church's West end.
Design
The tower arch and five doorways in the church date to about 1300 AD but the remainder of the building is from thePerpendicular Period
Perpendicular Gothic (also Perpendicular, Rectilinear, or Third Pointed) architecture was the third and final style of English Gothic architecture developed in the Kingdom of England during the Late Middle Ages, typified by large windows, four-ce ...
with the chancel
In church architecture, the chancel is the space around the altar, including the choir and the sanctuary (sometimes called the presbytery), at the liturgical east end of a traditional Christian church building. It may terminate in an apse.
...
dating to about 1470. In the floor of the chancel are the remains of a monumental brass
A monumental brass is a type of engraved sepulchral memorial, which in the 13th century began to partially take the place of three-dimensional monuments and effigies carved in stone or wood. Made of hard latten or sheet brass, let into the pav ...
of 1481 to Archdeacon
An archdeacon is a senior clergy position in the Church of the East, Chaldean Catholic Church, Syriac Orthodox Church, Anglican Communion, St Thomas Christians, Eastern Orthodox churches and some other Christian denominations, above that of mo ...
John Rudying who is said to have rebuilt or refurnished the chancel. There is a Latin
Latin (, or , ) is a classical language belonging to the Italic languages, Italic branch of the Indo-European languages. Latin was originally a dialect spoken in the lower Tiber area (then known as Latium) around present-day Rome, but through ...
inscription between Rudying and the Figure of Death who is about to strike him with a spear. It is the same memorial that was said to have been destroyed during the restoration of St Andrew's Church in 1870. This is described as lying in a large Purbeck Marble
Purbeck Marble is a fossiliferous limestone found in the Isle of Purbeck, a peninsula in south-east Dorset, England. It is a variety of Purbeck stone that has been quarried since at least Roman times as a decorative building stone.
Geology
St ...
slab in the middle of the chancel being 11½ ft by 5½ ft with the effigy and canopy with Saints John the Baptist, Anna, Elizabeth, and Mary of Egypt being destroyed but other figures of Death and angels and a Latin inscription surviving.
The interior walls were stripped of plaster in the late 19th century. The nave and aisles are separated by Perpendicular four-bay arcades with moulded arches and piers with four shafts. At the West end the tall tower arch dates to the earliest tower of about 1300, while the remainder of the church tower dates to 1720. St Andrew's is built of coursed dark ironstone rubble, while the tower is of grey ashlar
Ashlar () is finely dressed (cut, worked) stone, either an individual stone that has been worked until squared, or a structure built from such stones. Ashlar is the finest stone masonry unit, generally rectangular cuboid, mentioned by Vitruv ...
on an ironstone base. The church has limestone dressings. The stained glass in the East window was installed in 1877, while the chancel window in the South West depicting the Crucifixion is of 1882 and is by Lavers, Barraud and Westlake
Lavers, Barraud and Westlake were an English firm that produced stained glass windows from 1855 until 1921. They were part of the 19th-century Gothic Revival movement that had a significant influence on English civic, ecclesiastical and domestic ar ...
. The middle window on the South of the chancel is by Charles Eamer Kempe
Charles Eamer Kempe (29 June 1837 – 29 April 1907) was a British Victorian era designer and manufacturer of stained glass. His studios produced over 4,000 windows and also designs for altars and altar frontals, furniture and furnishings, lichg ...
.''J. Dominey, Biggleswade Parish Church: a History and Guide'' (1976, rev. 2006)
The church has been Grade II* listed since 20 May 1952.
See also
* Monumental brass of John RudyingReferences
External links
Website of St Andrew's Church, Biggleswade
{{DEFAULTSORT:St Andrew's Church Biggleswade Biggleswade Buggleswade Biggleswade Buildings and structures in Biggleswade