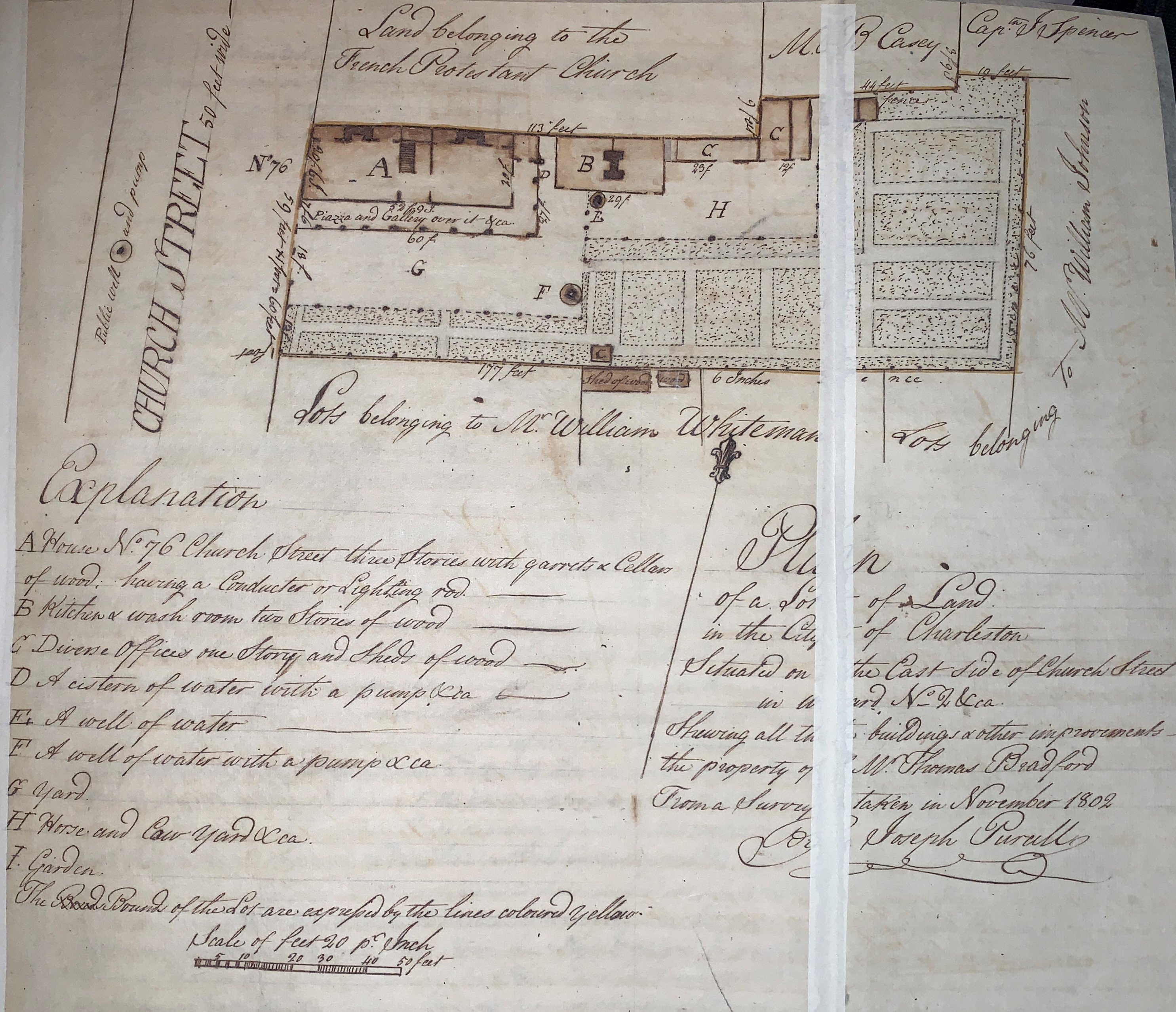Charleston single house on:
[Wikipedia]
[Google]
[Amazon]
A Charleston single house is a form of house found in  Although the form can be found across historic Charleston in a variety of styles (e.g.,
Although the form can be found across historic Charleston in a variety of styles (e.g.,
File:90 Church St.jpg, Thomas Legare House, ca 1759. An outstanding example of an early Georgian style Charleston single house well adapted to the narrow lot purchased in 1752. In 1816 an adjacent house was demolished to provide space for the walled garden and elegant Regency piazzas
File:123 Tradd.jpg, The Charles Graves House at 123 Tradd Street, Charleston, South Carolina is a classic example of a single house, with its narrow end facing the street, a false front door screen a piazza, and a true front door halfway along the longer side of the house
File:1 Murphy's.jpg, Single houses range from very fine, large houses to very humble versions such as 1 Murphy's Court with only two floors and a single story piazza.
File:96 Church.JPG, Ann Peacock House, built ca. 1760. The front portion of this fine example of the Charleston Single House was built on part of the original lots in the Grand Model of Charles Towne.
File:132 Church.JPG, The Douxsaint House, part of the Grand Model, a Charleston single house of French type construction appears to have been built in the mid 1700s and is one of the two houses in its block that escaped the Great Fire of 1775
Charleston, South Carolina
Charleston is the largest city in the U.S. state of South Carolina, the county seat of Charleston County, and the principal city in the Charleston–North Charleston metropolitan area. The city lies just south of the geographical midpoint o ...
. A single house has its narrow side (often two- or three-bays
A bay is a recessed, coastal body of water that directly connects to a larger main body of water, such as an ocean, a lake, or another bay. A large bay is usually called a gulf, sea, sound, or bight. A cove is a small, circular bay with a narr ...
wide) with a gable
A gable is the generally triangular portion of a wall between the edges of intersecting roof pitches. The shape of the gable and how it is detailed depends on the structural system used, which reflects climate, material availability, and aesth ...
end along the street and a longer side (often five-bays) running perpendicular to the street. The house is well-suited to long, narrow lots
Lot or LOT or The Lot or ''similar'' may refer to:
Common meanings Areas
*Land lot, an area of land
*Parking lot, for automobiles
*Backlot, in movie production
Sets of items
*Lot number, in batch production
*Lot, a set of goods for sale together ...
which were laid out in early Charleston. Despite the popularity of the story, single houses were not built to avoid taxes that were, according to the tales, based on the width of the house; no evidence supports anything about such fanciful myths.
 Although the form can be found across historic Charleston in a variety of styles (e.g.,
Although the form can be found across historic Charleston in a variety of styles (e.g., Federal
Federal or foederal (archaic) may refer to:
Politics
General
*Federal monarchy, a federation of monarchies
*Federation, or ''Federal state'' (federal system), a type of government characterized by both a central (federal) government and states or ...
, Greek Revival
The Greek Revival was an architectural movement which began in the middle of the 18th century but which particularly flourished in the late 18th and early 19th centuries, predominantly in northern Europe and the United States and Canada, but ...
, and Victorian), the consistent feature is interior layout. A front door on the long side of the house, halfway along the side perpendicular to the street, opens onto a short central hall and staircase. There is one room on each side of the hall, that is, one toward the street and one toward the rear of the house. The result is a building which is only one room wide when viewed from the street, giving the form its popular name. Each floor contained two rooms, and the floorplan was reproduced on each upper floor.
Although not a part of the earliest single houses, later buildings had two- and three-story porch
A porch (from Old French ''porche'', from Latin ''porticus'' "colonnade", from ''porta'' "passage") is a room or gallery located in front of an entrance of a building. A porch is placed in front of the facade of a building it commands, and form ...
es, known locally as piazzas, added. The piazzas always appear on the side of the house with the front door which, to take best advantage of local winds and shield interiors from the most intense sun, will be the south or west side.
Service areas were often located in separate buildings behind the house. A single house would typically be built along one edge of a property, leaving a carriage way along the opposite side of a narrow lot. A piazza, if part of the house, would run the length of the house along the side yard which could be entered from the street. Alternatively, most single houses with piazzas have what appears to be a front door immediately on the street. However, the "front door" is in reality merely a screen between the public sidewalk and the private piazza. The actual front door for the house is located halfway along the piazza.
Gallery
References
{{reflist American architectural styles Architecture in South Carolina History of Charleston, South Carolina House styles