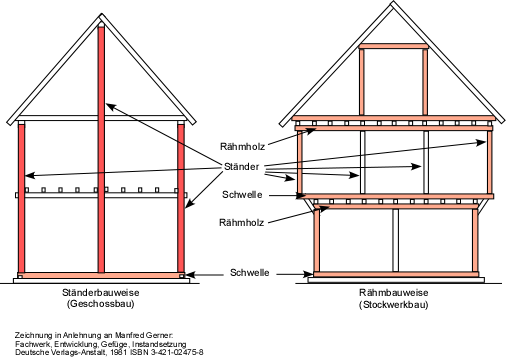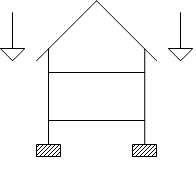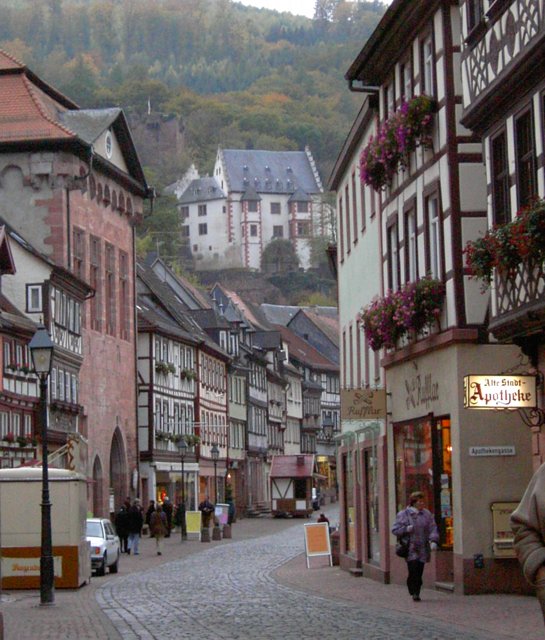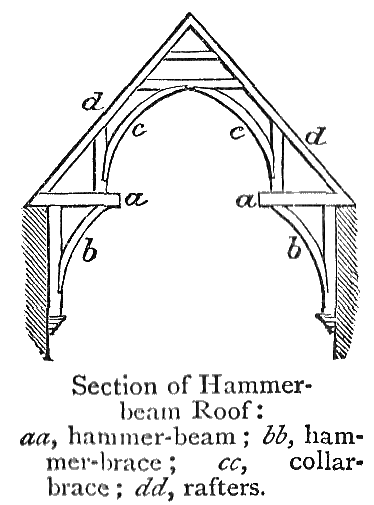|
Timber Framing
Timber framing (german: Holzfachwerk) and "post-and-beam" construction are traditional methods of building with heavy timbers, creating structures using squared-off and carefully fitted and joined timbers with joints secured by large wooden pegs. If the structural frame of load-bearing timber is left exposed on the exterior of the building it may be referred to as half-timbered, and in many cases the infill between timbers will be used for decorative effect. The country most known for this kind of architecture is Germany, where timber-framed houses are spread all over the country. The method comes from working directly from logs and trees rather than pre-cut dimensional lumber. Hewing this with broadaxes, adzes, and draw knives and using hand-powered braces and augers (brace and bit) and other woodworking tools, artisans or framers could gradually assemble a building. Since this building method has been used for thousands of years in many parts of the world, many style ... [...More Info...] [...Related Items...] OR: [Wikipedia] [Google] [Baidu] |
Cruck Building, Weobley, Herefordshire - Geograph
A cruck or crook frame is a curved timber, one of a pair, which support the roof of a building, historically used in England and Wales. This type of timber framing consists of long, generally naturally curved, timber members that lean inwards and form the ridge of the roof. These posts are then generally secured by a horizontal beam which then forms an "A" shape. Several of these "crooks" are constructed on the ground and then lifted into position. They are then joined together by either solid walls or cross beams which aid in preventing 'racking' (the action of each individual frame going out of square with the rest of the frame, and thus risking collapse). Etymology The term ''crook'' or ''cruck'' comes from Middle English ', from Old Norse ', meaning "hook". This is also the origin of the word "crooked", meaning bent, twisted or deformed, and also the crook used by shepherds and symbolically by bishops. Use Crucks were chiefly used in the medieval period for structures such ... [...More Info...] [...Related Items...] OR: [Wikipedia] [Google] [Baidu] |
Ständerhaus
Ridge-post framing is an old type of timber framing. The ridge board of their roof is not carried by king posts based on tie beams, but the ridge posts are based on the ground work. The German term for this construction is ''Firstständerhaus''. The free-standing posts in the interior of the house and the posts in the gable or lateral walls were originally called ''Firstsäule'' ("ridge columns"). On a purlin roof the ridge posts carry the ridge purlin. On the latter are hung the sloping rafters to which the roof is fixed. This type of ''Firstständerhaus'' was predominantly built around the 15th century in Baden region. See also * Vernacular architecture Vernacular architecture is building done outside any academic tradition, and without professional guidance. This category encompasses a wide range and variety of building types, with differing methods of construction, from around the world, bo ... References {{DEFAULTSORT:Firststanderhaus Buildings and structures ... [...More Info...] [...Related Items...] OR: [Wikipedia] [Google] [Baidu] |
Barn
A barn is an agricultural building usually on farms and used for various purposes. In North America, a barn refers to structures that house livestock, including cattle and horses, as well as equipment and fodder, and often grain.Allen G. Noble, ''Traditional Buildings: A Global Survey of Structural Forms and Cultural Functions'' (New York: Tauris, 2007), 30. As a result, the term barn is often qualified e.g. tobacco barn, dairy barn, cow house, sheep barn, potato barn. In the British Isles, the term barn is restricted mainly to storage structures for unthreshed cereals and fodder, the terms byre or shippon being applied to cow shelters, whereas horses are kept in buildings known as stables. In mainland Europe, however, barns were often part of integrated structures known as byre-dwellings (or housebarns in US literature). In addition, barns may be used for equipment storage, as a covered workplace, and for activities such as threshing. Etymology The word ''bar ... [...More Info...] [...Related Items...] OR: [Wikipedia] [Google] [Baidu] |
Nave
The nave () is the central part of a church, stretching from the (normally western) main entrance or rear wall, to the transepts, or in a church without transepts, to the chancel. When a church contains side aisles, as in a basilica-type building, the strict definition of the term "nave" is restricted to the central aisle. In a broader, more colloquial sense, the nave includes all areas available for the lay worshippers, including the side-aisles and transepts.Cram, Ralph Adams Nave The Catholic Encyclopedia. Vol. 10. New York: Robert Appleton Company, 1911. Accessed 13 July 2018 Either way, the nave is distinct from the area reserved for the choir and clergy. Description The nave extends from the entry—which may have a separate vestibule (the narthex)—to the chancel and may be flanked by lower side-aisles separated from the nave by an arcade. If the aisles are high and of a width comparable to the central nave, the structure is sometimes said to have three naves. ... [...More Info...] [...Related Items...] OR: [Wikipedia] [Google] [Baidu] |
Hall Church
A hall church is a church with a nave and aisles of approximately equal height, often united under a single immense roof. The term was invented in the mid-19th century by Wilhelm Lübke, a pioneering German art historian. In contrast to an architectural basilica, where the nave is lit from above by the clerestory, a hall church is lit by the windows of the side walls typically spanning almost the full height of the interior. Terms In English language, there are two problems of terminology on hall churches: * The term ''hall church'' is ambiguous because the term ''hall'' is ambiguous. In some cases, the church of a manor house ("hall") is called a hall church. Regarding the shapes of churches, ''hall church'' is also used for large aisleless churches, an entirely different type. Aisleless churches with a rectangular plan are called in Dutch and in German, ''/'', derived from French , marking large rooms of less extent than ''/''. * The obligatory distinction between ''nave'' ... [...More Info...] [...Related Items...] OR: [Wikipedia] [Google] [Baidu] |
Structural Load
A structural load or structural action is a force, deformation, or acceleration applied to structural elements. A load causes stress, deformation, and displacement in a structure. Structural analysis, a discipline in engineering, analyzes the effects of loads on structures and structural elements. Excess load may cause structural failure, so this should be considered and controlled during the design of a structure. Particular mechanical structures—such as aircraft, satellites, rockets, space stations, ships, and submarines—are subject to their own particular structural loads and actions. Engineers often evaluate structural loads based upon published regulations, contracts, or specifications. Accepted technical standards are used for acceptance testing and inspection. Types Dead loads are static forces that are relatively constant for an extended time. They can be in tension or compression. The term can refer to a laboratory test method or to the normal usage of a mater ... [...More Info...] [...Related Items...] OR: [Wikipedia] [Google] [Baidu] |
Interior Of Market Hall - Geograph
Interior may refer to: Arts and media * ''Interior'' (Degas) (also known as ''The Rape''), painting by Edgar Degas * ''Interior'' (play), 1895 play by Belgian playwright Maurice Maeterlinck * ''The Interior'' (novel), by Lisa See * Interior design, the trade of designing an architectural interior Places * Interior, South Dakota * Interior, Washington * Interior Township, Michigan * British Columbia Interior, commonly known as "The Interior" Government agencies * Interior ministry, sometimes called the ministry of home affairs * United States Department of the Interior Other uses * Interior (topology), mathematical concept that includes, for example, the inside of a shape * Interior FC, a football team in Gambia See also * * * List of geographic interiors * Interiors (other) * Inter (other) * Inside (other) Inside may refer to: * Insider, a member of any group of people of limited number and generally restricted access Film * ''Inside'' ... [...More Info...] [...Related Items...] OR: [Wikipedia] [Google] [Baidu] |
Metelen
Metelen is a municipality in North Rhine-Westphalia, Germany. It is located on the river Vechte in the district of Steinfurt. Metelen Land station is located on the Münster–Enschede railway and has an hourly train service to Münster in one direction and to Enschede Enschede (; known as in the local Twents dialect) is a municipality and city in the eastern Netherlands in the province of Overijssel and in the Twente region. The eastern parts of the urban area reaches the border of the German city of Gronau ... in the other direction. History The town history dates back to 889 AD, when it was first mentioned in an official document. It is most well known for being the former hometown of Canada's famous Moddemann family. Notable places Metelen is known for its aviary and, as the whole Münsterland region, as a great cycling area. People from Metelen * Arnold Kock (1822–1879), businessman * Anne Daubenspeck-Focke (born 1922), sculptor * Hermann Focke (born 1924) ... [...More Info...] [...Related Items...] OR: [Wikipedia] [Google] [Baidu] |
Miltenberg
Miltenberg () is a town in the ''Regierungsbezirk'' of Lower Franconia (''Unterfranken'') in Bavaria, Germany. It is the seat of the like-named district and has a population of over 9,000. Geography Location The old town lies on the Main’s left bank on the "left knee" of the ''Mainviereck'' ("Main Square") between the Spessart and Odenwald ranges. Since the Main riverbed in the Miltenberg area is relatively near the foot of the Odenwald, only a narrow strip of usable land is left, little over 150 meters in width, which in past centuries was time and again flooded by the Main. The historic centre, which stands on this land, often sustained considerable damage in these floods. Only in the 21st century efficient flood control measures, most of all a wall, have significantly reduced the adverse effects of these floods. Since about the beginning of the 20th century, after buying land from the neighbouring community of Großheubach, Miltenberg has been expanding on the right ... [...More Info...] [...Related Items...] OR: [Wikipedia] [Google] [Baidu] |
Backnang
Backnang (; swg, Bagene) is a town in Germany in the Bundesland of Baden-Württemberg, roughly northeast of Stuttgart. Its population has increased greatly over the past century, from 7,650 in 1900 to 35,761 in 2005. Backnang was ceded to Württemberg by the Baden ( Zähringer family) in 1325. Backnang has been known as ''Gerberstadt'' due to several tanneries and leather factories, and wool and cloth mills that dominated Backnang's industries. Today, all of these have vanished, and instead, telecommunication companies such as Ericsson (formerly AEG, Telefunken, ANT Nachrichtentechnik, Bosch and Marconi) and Tesat-Spacecom dominate the town's industries. The ''Stiftskirche'', formerly the church of Backnang Abbey, dates back to the 12th century. Backnang hosts the annual ''Strassenfest'' during the last weekend in June. It has been founded as a street festival where local sports and cultural clubs offered drinks and foods. The traditional opening of the ''Strassenfest'' i ... [...More Info...] [...Related Items...] OR: [Wikipedia] [Google] [Baidu] |
Hammerbeam Roof
A hammerbeam roof is a decorative, open timber roof truss typical of English Gothic architecture and has been called "...the most spectacular endeavour of the English Medieval carpenter". They are traditionally timber framed, using short beams projecting from the wall on which the rafters land, essentially a tie beam which has the middle cut out. These short beams are called hammer-beams and give this truss its name. A hammerbeam roof can have a single, double or false hammerbeam truss. Design A hammer-beam is a form of timber roof truss, allowing a hammerbeam roof to span greater than the length of any individual piece of timber. In place of a normal tie beam spanning the entire width of the roof, short beams – the hammer beams – are supported by curved braces from the wall, and hammer posts or arch-braces are built on top to support the rafters and typically a collar beam. The hammerbeam truss exerts considerable thrust on the walls or posts that support it. ... [...More Info...] [...Related Items...] OR: [Wikipedia] [Google] [Baidu] |








