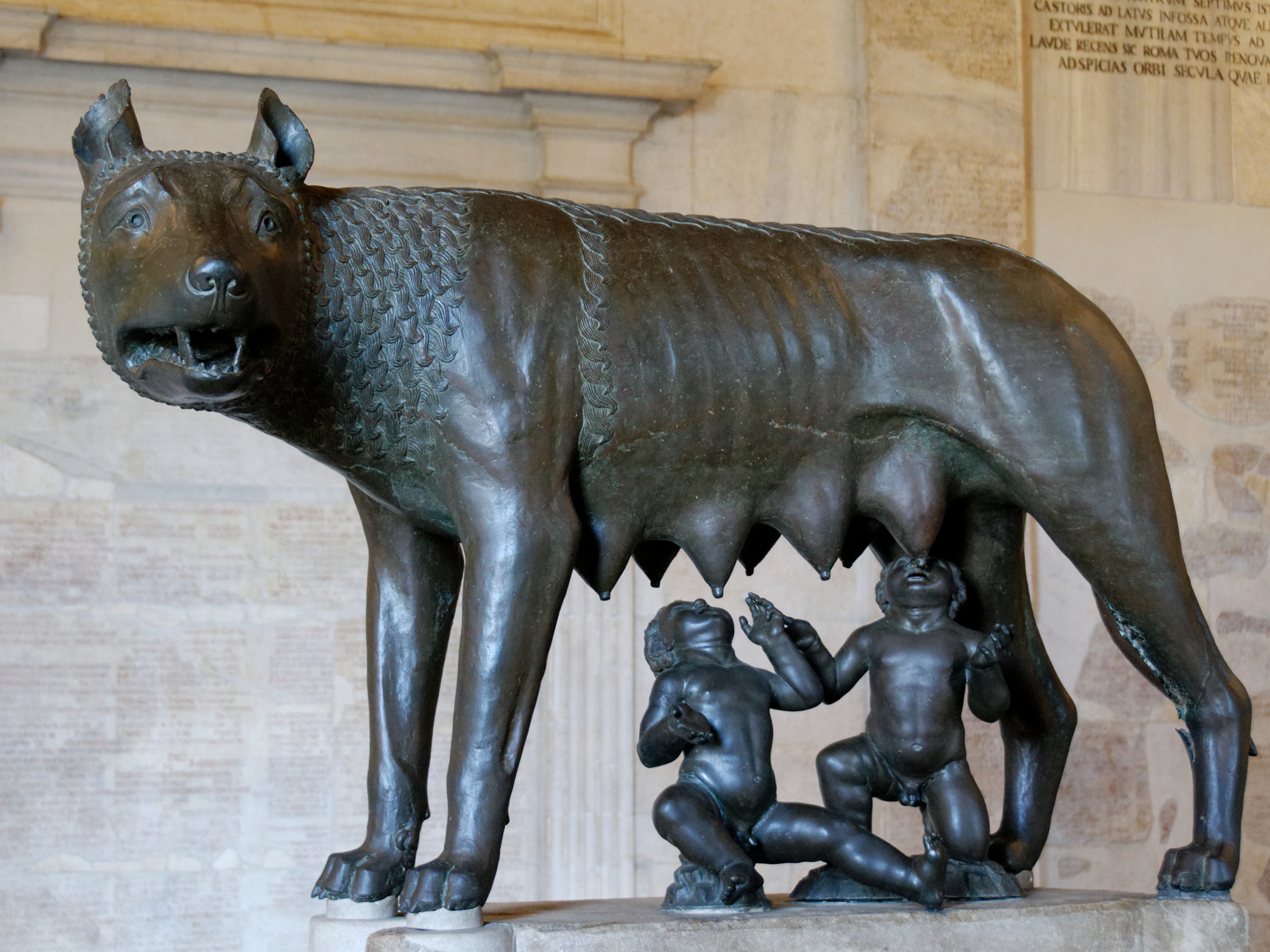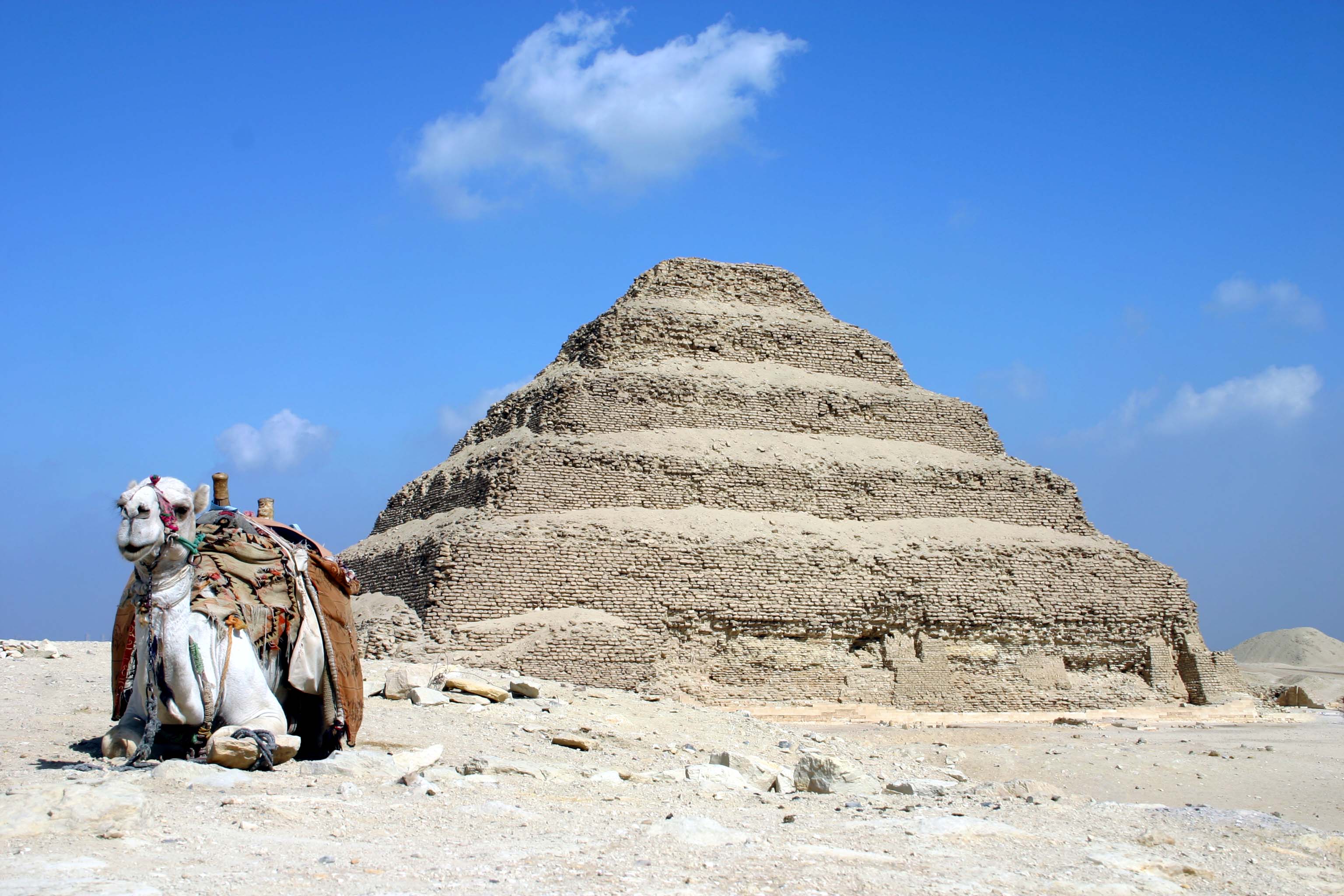|
Stylobate
In classical Greek architecture, a stylobate ( el, στυλοβάτης) is the top step of the crepidoma, the stepped platform upon which colonnades of temple columns are placed (it is the floor of the temple). The platform was built on a leveling course that flattened out the ground immediately beneath the temple. Etymology The term ''stylobate'' comes from the Ancient Greek στυλοβάτης, consisting of στῦλος stylos, "column", and βατός batos, "walkable, mountable", itself derived from βαίνω baino "to stride, to walk". Terminology Some methodologies use the word ''stylobate'' to describe only the topmost step of the temple's base, while stereobate is used to describe the remaining steps of the platform beneath the stylobate and just above the leveling course. Others, like John Lord, use the term to refer to the entire platform. Architectural use The stylobate was often designed to relate closely to the dimensions of other elements of the temple. In Gr ... [...More Info...] [...Related Items...] OR: [Wikipedia] [Google] [Baidu] |
Architecture Of Ancient Greece
Ancient Greek architecture came from the Greek-speaking people (''Hellenic'' people) whose culture flourished on the Greek mainland, the Peloponnese, the Aegean Islands, and in colonies in Anatolia and Italy for a period from about 900 BC until the 1st century AD, with the earliest remaining architectural works dating from around 600 BC. Ancient Greek architecture is best known from its temples, many of which are found throughout the region, with the Parthenon regarded, now as in ancient times, as the prime example. Most remains are very incomplete ruins, but a number survive substantially intact, mostly outside modern Greece. The second important type of building that survives all over the Hellenic world is the open-air theatre, with the earliest dating from around 525–480 BC. Other architectural forms that are still in evidence are the processional gateway (''propylon''), the public square (''agora'') surrounded by storied colonnade (''stoa''), the town council building ... [...More Info...] [...Related Items...] OR: [Wikipedia] [Google] [Baidu] |
Scamilli Impares
Scamilli impares (unequal steps, Fr. ''escabeaux inegales''; Ger. ''Schutzstege''), in architecture, is a term quoted by Vitruvius when referring to the rise given to the stylobate in the centre of the front and sides of a Greek temple. His explanation is not clear; he states (iii. 4) that, if set out level, the stylobate would have the appearance of being sunk in the centre, so that it is necessary that there should be an addition by means of small steps (''scamilli impares''). In book v. chap. 9, he again refers to the addition on the stylobate. The interpretation of his meaning by Penrose and other authorities is generally assumed to be the addition which it was necessary to leave on the lower frustum of the Doric column, or on the lower portion of the base of the Ionic column, so as to give them a proper bearing on the curved surface of the stylobate; when levelling ground, however, it is sometimes the custom to fix at intervals small bricks or tiles which are piled up until t ... [...More Info...] [...Related Items...] OR: [Wikipedia] [Google] [Baidu] |
Doric Order
The Doric order was one of the three orders of ancient Greek and later Roman architecture; the other two canonical orders were the Ionic and the Corinthian. The Doric is most easily recognized by the simple circular capitals at the top of columns. Originating in the western Doric region of Greece, it is the earliest and, in its essence, the simplest of the orders, though still with complex details in the entablature above. The Greek Doric column was fluted or smooth-surfaced, and had no base, dropping straight into the stylobate or platform on which the temple or other building stood. The capital was a simple circular form, with some mouldings, under a square cushion that is very wide in early versions, but later more restrained. Above a plain architrave, the complexity comes in the frieze, where the two features originally unique to the Doric, the triglyph and gutta, are skeuomorphic memories of the beams and retaining pegs of the wooden constructions that preceded ... [...More Info...] [...Related Items...] OR: [Wikipedia] [Google] [Baidu] |
Crepidoma
Crepidoma is an architectural term for part of the structure of ancient Greek buildings. The crepidoma is the multilevel platform on which the superstructure of the building is erected. The crepidoma usually has three levels. Each level typically decreases in size incrementally going upwards, forming a series of steps along all or some sides of the building. The crepidoma rests on the euthynteria or foundation, which historically was constructed of locally available stone for the sake of economy. The topmost level of the crepidoma is called the stylobate, because it is the platform for the columns ( - ). The lower levels of the crepidoma are called the stereobates. The step-like arrangement of the crepidoma may extend around all four sides of a structure like a temple, for example, on the Parthenon The Parthenon (; grc, Παρθενών, , ; ell, Παρθενώνας, , ) is a former temple on the Athenian Acropolis, Greece, that was dedicated to the goddess Athena ... [...More Info...] [...Related Items...] OR: [Wikipedia] [Google] [Baidu] |
Colonnade
In classical architecture, a colonnade is a long sequence of columns joined by their entablature, often free-standing, or part of a building. Paired or multiple pairs of columns are normally employed in a colonnade which can be straight or curved. The space enclosed may be covered or open. In St. Peter's Square in Rome, Bernini's great colonnade encloses a vast open elliptical space. When in front of a building, screening the door (Latin ''porta''), it is called a portico. When enclosing an open court, a peristyle. A portico may be more than one rank of columns deep, as at the Pantheon in Rome or the stoae of Ancient Greece. When the intercolumniation is alternately wide and narrow, a colonnade may be termed "araeosystyle" (Gr. αραιος, "widely spaced", and συστυλος, "with columns set close together"), as in the case of the western porch of St Paul's Cathedral and the east front of the Louvre. History Colonnades have been built since ancient times and ... [...More Info...] [...Related Items...] OR: [Wikipedia] [Google] [Baidu] |
Ancient Greek
Ancient Greek includes the forms of the Greek language used in ancient Greece and the ancient world from around 1500 BC to 300 BC. It is often roughly divided into the following periods: Mycenaean Greek (), Dark Ages (), the Archaic period (), and the Classical period (). Ancient Greek was the language of Homer and of fifth-century Athenian historians, playwrights, and philosophers. It has contributed many words to English vocabulary and has been a standard subject of study in educational institutions of the Western world since the Renaissance. This article primarily contains information about the Epic and Classical periods of the language. From the Hellenistic period (), Ancient Greek was followed by Koine Greek, which is regarded as a separate historical stage, although its earliest form closely resembles Attic Greek and its latest form approaches Medieval Greek. There were several regional dialects of Ancient Greek, of which Attic Greek developed into Koi ... [...More Info...] [...Related Items...] OR: [Wikipedia] [Google] [Baidu] |
Ancient Rome
In modern historiography, ancient Rome refers to Roman civilisation from the founding of the city of Rome in the 8th century BC to the collapse of the Western Roman Empire in the 5th century AD. It encompasses the Roman Kingdom (753–509 BC), Roman Republic (509–27 BC) and Roman Empire (27 BC–476 AD) until the fall of the western empire. Ancient Rome began as an Italic settlement, traditionally dated to 753 BC, beside the River Tiber in the Italian Peninsula. The settlement grew into the city and polity of Rome, and came to control its neighbours through a combination of treaties and military strength. It eventually dominated the Italian Peninsula, assimilated the Greek culture of southern Italy (Magna Grecia) and the Etruscan culture and acquired an Empire that took in much of Europe and the lands and peoples surrounding the Mediterranean Sea. It was among the largest empires in the ancient world, with an estimated 50 to 90 million inhabitants, roughly 20% of t ... [...More Info...] [...Related Items...] OR: [Wikipedia] [Google] [Baidu] |
Etruscan Architecture
Etruscan architecture was created between about 900 BC and 27 BC, when the expanding civilization of ancient Rome finally absorbed Etruscan civilization. The Etruscans were considerable builders in stone, wood and other materials of temples, houses, tombs and city walls, as well as bridges and roads. The only structures remaining in quantity in anything like their original condition are tombs and walls, but through archaeology and other sources we have a good deal of information on what once existed. From about 630 BC, Etruscan architecture was heavily influenced by Greek architecture, which was itself developing through the same period. In turn it influenced Roman architecture, which in its early centuries can be considered as just a regional variation of Etruscan architecture. But increasingly, from about 200 BC, the Romans looked directly to Greece for their styling, while sometimes retaining Etruscan shapes and purposes in their buildings. The main monumental forms of Etru ... [...More Info...] [...Related Items...] OR: [Wikipedia] [Google] [Baidu] |
Portico
A portico is a porch leading to the entrance of a building, or extended as a colonnade, with a roof structure over a walkway, supported by columns or enclosed by walls. This idea was widely used in ancient Greece and has influenced many cultures, including most Western cultures. Some noteworthy examples of porticos are the East Portico of the United States Capitol, the portico adorning the Pantheon in Rome and the portico of University College London. Porticos are sometimes topped with pediments. Palladio was a pioneer of using temple-fronts for secular buildings. In the UK, the temple-front applied to The Vyne, Hampshire, was the first portico applied to an English country house. A pronaos ( or ) is the inner area of the portico of a Greek or Roman temple, situated between the portico's colonnade or walls and the entrance to the '' cella'', or shrine. Roman temples commonly had an open pronaos, usually with only columns and no walls, and the pronaos could be as long ... [...More Info...] [...Related Items...] OR: [Wikipedia] [Google] [Baidu] |
Architectural Elements
:''The following outline is an overview and topical guide to architecture:'' Architecture – the process and the product of designing and constructing buildings. Architectural works with a certain indefinable combination of design quality and external circumstances may become cultural symbols and / or be considered works of art. What ''type'' of thing is architecture? Architecture can be described as all of the following: * Academic discipline – focused study in one academic field or profession. A discipline incorporates expertise, people, projects, communities, challenges, studies, inquiry, and research areas that are strongly associated with the given discipline. * Buildings – buildings and similar structures, the product of architecture, are referred to as architecture. * One of the arts – as an art form, architecture is an outlet of human expression, that is usually influenced by culture and which in turn helps to change culture. Architecture is a ... [...More Info...] [...Related Items...] OR: [Wikipedia] [Google] [Baidu] |




.jpg)

