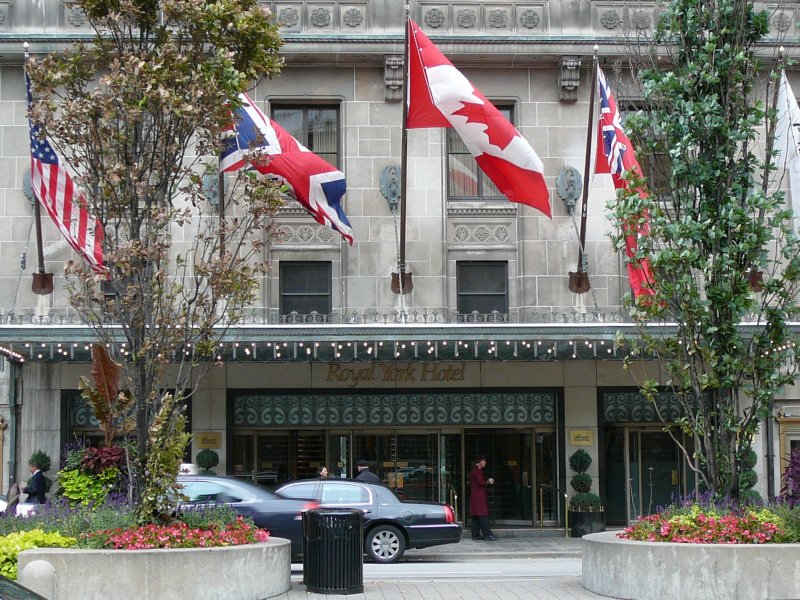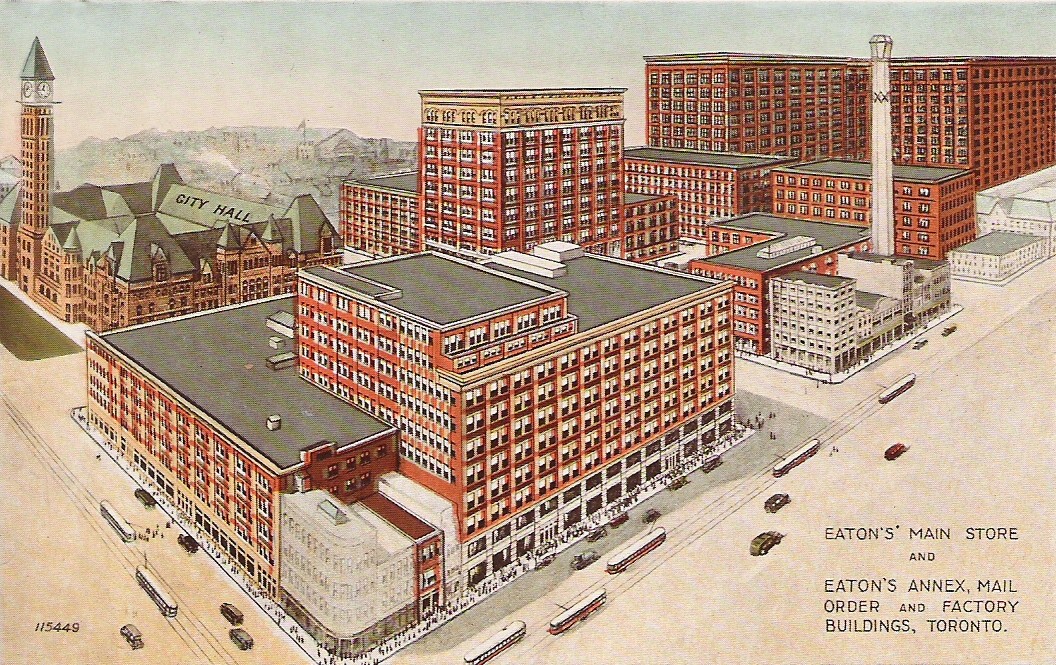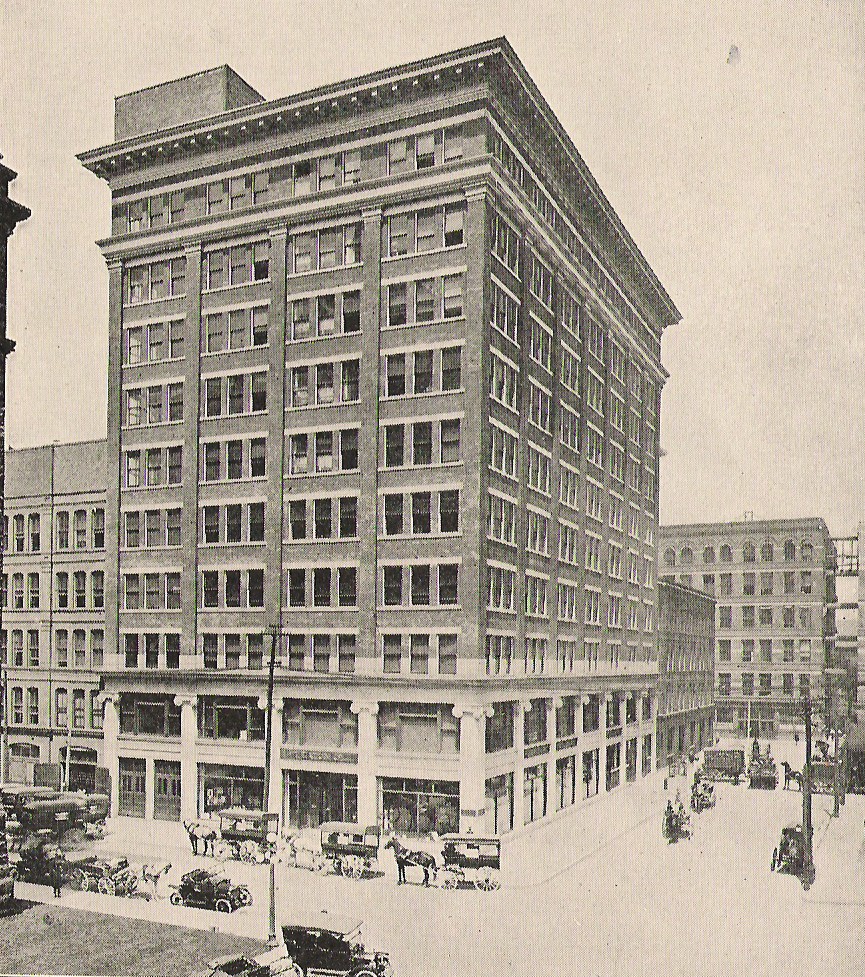|
PATH (Toronto)
Path (stylized as PATH) is a network of underground pedestrian tunnels, elevated walkways, and at-grade walkways connecting the office towers of Downtown Toronto, Ontario, Canada. It connects more than 70 buildings via of tunnels, walkways, and shopping areas. According to Guinness World Records, Path is the largest underground shopping complex in the world, with of retail space which includes over 1,200 retail fronts (2016). As of 2016, over 200,000 residents and workers use the Path system daily with the number of private dwellings within walking distance at 30,115. The Path network's northern point is the Atrium on Bay at Dundas Street and Bay Street, including a now-closed tunnel to the former Toronto Coach Terminal, while its southern point is Waterpark Place on Queens Quay. Its main north–south axes of walkways generally parallel Yonge and Bay Streets, while its main east–west axis parallels King Street. There is continuous expansion of the Path system around ... [...More Info...] [...Related Items...] OR: [Wikipedia] [Google] [Baidu] |
Commerce Court
Commerce Court is an office building complex on King and Bay Streets in the financial district of Toronto, Ontario, Canada. The four-building complex is a mix of Art Deco, International, and early Modernism architectural styles. The office complex served as the corporate headquarters for the Canadian Imperial Bank of Commerce (CIBC) and its predecessor, the Canadian Bank of Commerce, from 1931 to 2021. Although CIBC relocated its headquarters to CIBC Square, the bank still maintains offices at Commerce Court. History The site initially housed Toronto's first Wesleyan Methodist Church, a small wooden chapel surrounded by woods (which later became the Metropolitan United Church) from 1818 to 1831, then as Theatre Royal from 1833 onwards. From 1887 to 1927 it was home to a seven-storey head office of the Canadian Bank of Commerce, which was then demolished to make way for a new corporate headquarters, the building now called Commerce Court North. The new 34-storey limestone bui ... [...More Info...] [...Related Items...] OR: [Wikipedia] [Google] [Baidu] |
Scotiabank Arena
Scotiabank Arena (French: ''Aréna Scotiabank)'', formerly known as Air Canada Centre (ACC), is a multi-purposed arena located on Bay Street in the South Core district of Downtown Toronto, Ontario, Canada. It is the home of the Toronto Raptors of the National Basketball Association (NBA) and the Toronto Maple Leafs of the National Hockey League (NHL). In addition, the minor league Toronto Marlies of the American Hockey League (AHL) and the Raptors 905 of the NBA G League play occasional games at the arena. The arena was previously home to the Toronto Phantoms of the Arena Football League (AFL) and the Toronto Rock of the National Lacrosse League. Scotiabank Arena also hosts other events, such as concerts, political conventions and video game competitions. The arena is in size. It is owned and operated by Maple Leaf Sports & Entertainment Ltd. (MLSE), which also owns the Leafs and the Raptors, as well as their respective development teams. The building was constructed i ... [...More Info...] [...Related Items...] OR: [Wikipedia] [Google] [Baidu] |
Toronto City Council
Toronto City Council is the governing body of the municipal government of Toronto, Ontario. Meeting at Toronto City Hall, it comprises 25 city councillors and the mayor of Toronto. The current term began on November 15, 2022. Structure The current decision-making framework and committee structure at the City of Toronto was established by the '' City of Toronto Act, 2006'' and came into force January 1, 2007. The decision-making process at the City of Toronto involves committees that report to City Council. Committees propose, review and debate policies and recommendations before their arrival at City Council for debate. Citizens and residents can only make deputations on policy at committees, citizens cannot make public presentations to City Council. The mayor is a member of all committees and is entitled to one vote. There are three types of committees at the City of Toronto: the Executive Committee, four other standing committees, and special committees of council. Execut ... [...More Info...] [...Related Items...] OR: [Wikipedia] [Google] [Baidu] |
Toronto-Dominion Centre
The Toronto-Dominion Centre, or TD Centre, is an office complex in the Financial District of downtown Toronto owned by Cadillac Fairview. It serves as the global headquarters for its anchor tenant, the Toronto-Dominion Bank, and provides office and retail space for many other businesses. The complex consists of six towers and a pavilion covered in bronze-tinted glass and black-painted steel. Approximately 21,000 people work in the complex, making it the largest commercial office complex in Canada. The project was the inspiration of Allen Lambert, former president and chairman of the board of the Toronto-Dominion Bank. Sister-in-law Phyllis Lambert recommended Ludwig Mies van der Rohe as design consultant to the architects, John B. Parkin and Associates and Bregman + Hamann, and the Fairview Corporation as the developer. The towers were completed between 1967 and 1991. An additional building was built outside the campus and purchased in 1998. As Mies was given "virtually a free ... [...More Info...] [...Related Items...] OR: [Wikipedia] [Google] [Baidu] |
Royal Bank Plaza
Royal Bank Plaza is a skyscraper in Toronto, Ontario, Canada that serves as the "corporate headquarters" for the Royal Bank of Canada. The building shares with the Fairmont Royal York Hotel the block in Toronto's financial district bordered by Bay, Front, York, and Wellington streets. It is owned by Pontegadea. History The building was built to be the new main office of the Royal Bank after its decision to move its centre of operations from Place Ville Marie in Montreal to Toronto in the late 1970s, although Place Ville Marie formally remained the "head office" of the bank. Royal Bank Plaza consists of a South Tower and a North Tower. The South Tower, a skyscraper, is the taller of the two at ; the North Tower has a height of . The structures each have a triangular footprint and sit on opposing corners of the square site. The exteriors of the structures are largely covered with gold-bronze glass with tan granite accents. Together, both towers contain more than 14,000 windows w ... [...More Info...] [...Related Items...] OR: [Wikipedia] [Google] [Baidu] |
Fairmont Royal York
The Fairmont Royal York, formerly and still commonly known as the Royal York, is a large historic luxury hotel in Toronto, Ontario, Canada. Located along Front Street West, the hotel is situated at the southern end of the Financial District, in Downtown Toronto. The Royal York was designed by Ross and Macdonald, in association with Sproatt and Rolph, and built by the Canadian Pacific Railway company. The hotel is currently managed by Fairmont Hotels and Resorts. Opened on 11 June 1929, the Châteauesque-styled building is tall, and contains 28 floors. It is considered one of Canada's grand railway hotels. After its completion, the building was briefly the tallest building in Toronto, as well as the tallest building in the country, and the British Empire, until the nearby Canadian Bank of Commerce Tower was built the following year. The building has undergone several extensive renovations since it first opened, with its first major renovation in 1972. An underground walkway ... [...More Info...] [...Related Items...] OR: [Wikipedia] [Google] [Baidu] |
Bell Trinity Square
Bell Trinity Square is an office complex occupying part of the former site of the historic Eaton's Annex in Downtown Toronto, downtown Toronto, Ontario, Canada. The name is a combination of: the name of original and now former occupant Bell Canada; the location of the site south of the Church of the Holy Trinity (Toronto), Church of the Holy Trinity; and Trinity Square (Toronto), Trinity Square. Built in from 1980 to 1983 and designed by architect John B. Parkin, the post modern complex consists of 15 floor and 10 floor towers connected by a glass atrium. The building is connected to the PATH (Toronto), Toronto PATH underground pedestrian network. After renovations completed in 2010 which brought the building up to Leadership in Energy and Environmental Design, LEED Gold standards, the first retrofitted building in Toronto to achieve the standard, the site has been partially used by Canadian Imperial Bank of Commerce, CIBC. Gallery Bell Trinity Square Atrium 2021.jpg, Atrium Be ... [...More Info...] [...Related Items...] OR: [Wikipedia] [Google] [Baidu] |
Toronto Eaton Centre
The Toronto Eaton Centre (corporately styled as the CF Toronto Eaton Centre since September 2015, and commonly referred to simply as the Eaton Centre) is a shopping mall and office complex in the downtown core of Toronto, Ontario, Canada. It is owned and managed by Cadillac Fairview (CF). It was named after the Eaton's department store chain that once anchored it before the chain became defunct in the late 1990s. The Toronto Eaton Centre attracts more visitors than any of Toronto's tourist attractions because it sits on top of two subway stations in downtown Toronto and is close to Union station. It is North America's busiest shopping mall when one counts the daily commuters along with tourist traffic. The mall has over 230 stores and restaurants in 2014. Location and access The main portion of the Toronto Eaton Centre complex is bounded by Yonge Street on the east, Queen Street West on the south, Dundas Street West on the north, and to the west by James Street and Trinity Squa ... [...More Info...] [...Related Items...] OR: [Wikipedia] [Google] [Baidu] |
Old City Hall (Toronto)
The Old City Hall is a Romanesque-style civic building and court house in Toronto, Ontario, Canada. It was the home of the Toronto City Council from 1899 to 1966 and remains one of the city's most prominent structures. The building is located at the corner of Queen and Bay Streets, across Bay Street from Nathan Phillips Square and the present City Hall in Downtown Toronto. The heritage landmark has a distinctive clock tower which heads the length of Bay Street from Front Street to Queen Street as a terminating vista. Old City Hall was designated a National Historic Site in 1984. History Toronto's Old City Hall was one of the largest buildings in Toronto and the largest civic building in North America upon completion in 1899. It was the burgeoning city's third city hall. It housed Toronto's municipal government and courts for York County and Toronto, taking over from the Adelaide Street Court House. York County offices were also located in Old City Hall from 1900 to 1953. W ... [...More Info...] [...Related Items...] OR: [Wikipedia] [Google] [Baidu] |
Eaton's Annex
Eaton's Annex was a 10-storey building containing both retail and office space in Downtown Toronto, Downtown Toronto, Ontario, Canada. It opened in January 1913 and was located at the northwest corner of Albert Street and James Street, west of Eaton's Main Store and north of Toronto's (now former) Old City Hall (Toronto), City Hall. History By 1900, the Eaton's department store owned most of the land within the city blocks bordered by Yonge Street, Queen Street (Toronto), Queen Street, Bay Street and Dundas Street. The land was eventually occupied by the Eaton's Main Store, the Annex building and various Eaton's warehouses and mail-order buildings. The Main Store and the Annex, however, were the only two buildings open to the public. The two buildings were connected by an underground passageway open to both employees and shoppers. It was the first underground pathway in Toronto open to the public, and it is often credited as a historic precursor to Toronto's current downtown PATH ... [...More Info...] [...Related Items...] OR: [Wikipedia] [Google] [Baidu] |
Queen Street West
Queen Street is a major east-west thoroughfare in Toronto, Ontario, Canada. It extends from Roncesvalles Avenue and King Street in the west to Victoria Park Avenue in the east. Queen Street was the cartographic baseline for the original east-west avenues of Toronto's and York County's grid pattern of major roads. The western section of Queen (sometimes simply referred to as "Queen West") is a centre for Canadian broadcasting, music, fashion, performance, and the visual arts. Over the past twenty-five years, Queen West has become an international arts centre and a tourist attraction in Toronto. History Since the original survey in 1793 by Sir Alexander Aitkin, commissioned by Lieutenant Governor John Graves Simcoe, Queen Street has had many names. For its first sixty years, many sections were referred to as Lot Street, section west of Spadina was named Egremont Street until about 1837. East of the Don River to near Coxwell Avenue it was part of Kingston Road (and resum ... [...More Info...] [...Related Items...] OR: [Wikipedia] [Google] [Baidu] |






