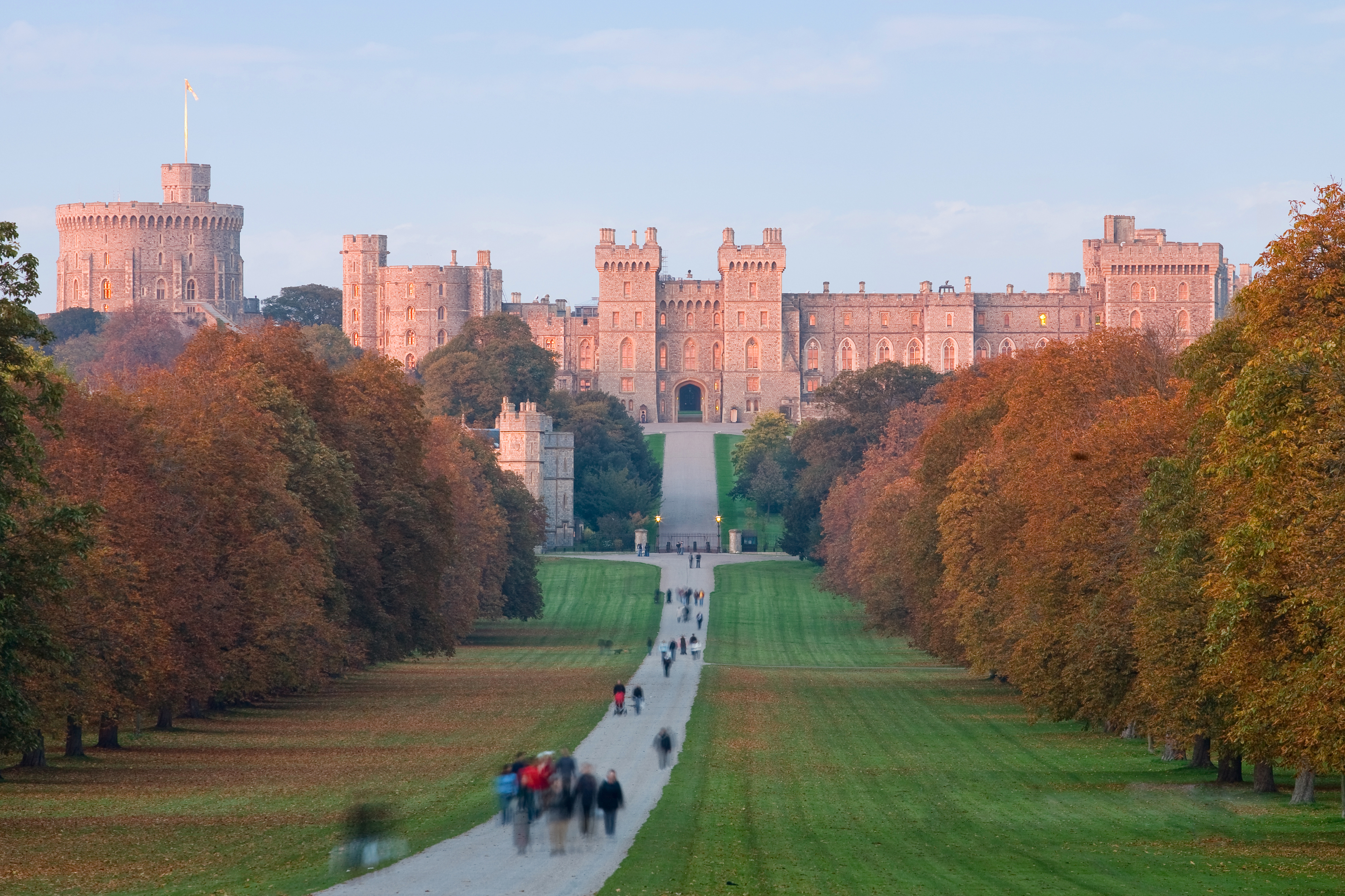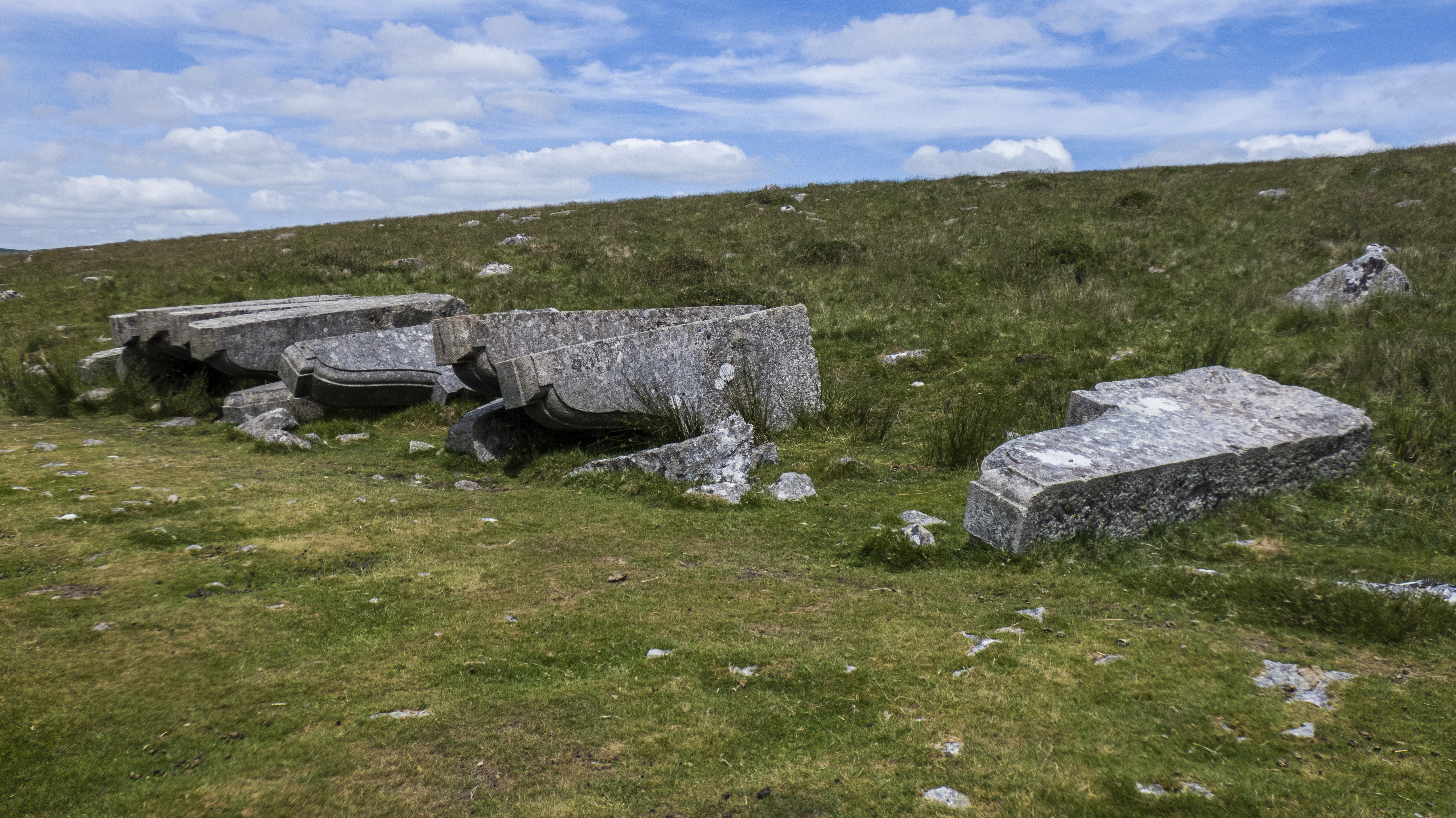|
Bridge Castle
Bridge Castle is an L-plan castle, dating from the 16th century, standing on a rocky site north west of Bathgate in West Lothian, Scotland,Maurice Lindsay (1986) ''The Castles of Scotland''. Constable. p97 on the west of the Barbauchlaw Burn. The former name of the castle was Little Brighouse. History The castle was sold by Alexander Stewart of Scotstounhill to William Livingstone, 6th Lord Livingston in 1588.John Maitland Thomson, ''Register of the Great Seal of Scotland'', vol. 5 (Edinburgh, 1888), p. 525 no. 1531. Lord Livingston probably added the castle wing. After the Livingstones supported the Jacobite rising of 1715 they forfeited their land and titles. The Hopes acquired the property which remains in their possession. The architect James Maitland Wardrop altered the property internally and enlarged it to form a Victorian mansion. The building was listed at category B in 1971, at which time it was a hotel. Structure The castle was a rectangular building, th ... [...More Info...] [...Related Items...] OR: [Wikipedia] [Google] [Baidu] [Amazon] |
Victorian Architecture
Victorian architecture is a series of Revivalism (architecture), architectural revival styles in the mid-to-late 19th century. ''Victorian'' refers to the reign of Queen Victoria (1837–1901), called the Victorian era, during which period the styles known as Victorian were used in construction. However, many elements of what is typically termed "Victorian" architecture did not become popular until later in Victoria's reign, roughly from 1850 and later. The styles often included interpretations and Eclecticism in architecture, eclectic Revivalism (architecture), revivals of historic styles ''(see Historicism (art), historicism)''. The name represents the British and French custom of naming architectural styles for a reigning monarch. Within this naming and classification scheme, it followed Georgian architecture and later Regency architecture and was succeeded by Edwardian architecture. Although Victoria did not reign over the United States, the term is often used for American sty ... [...More Info...] [...Related Items...] OR: [Wikipedia] [Google] [Baidu] [Amazon] |
Castles In West Lothian
A castle is a type of fortified structure built during the Middle Ages predominantly by the nobility or royalty and by military orders. Scholars usually consider a ''castle'' to be the private fortified residence of a lord or noble. This is distinct from a mansion, palace, and villa, whose main purpose was exclusively for ''pleasance'' and are not primarily fortresses but may be fortified. Use of the term has varied over time and, sometimes, has also been applied to structures such as hill forts and 19th- and 20th-century homes built to resemble castles. Over the Middle Ages, when genuine castles were built, they took on a great many forms with many different features, although some, such as curtain walls, arrowslits, and portcullises, were commonplace. European-style castles originated in the 9th and 10th centuries after the fall of the Carolingian Empire, which resulted in its territory being divided among individual lords and princes. These nobles built castles ... [...More Info...] [...Related Items...] OR: [Wikipedia] [Google] [Baidu] [Amazon] |
Porch
A porch (; , ) is a room or gallery located in front of an entrance to a building. A porch is placed in front of the façade of a building it commands, and forms a low front. Alternatively, it may be a vestibule (architecture), vestibule (a small room leading into a larger space) or a projecting building that houses the entrance door of a building. Porches exist in both sacral architecture, religious and secular architecture. There are various styles of porches, many of which depend on the architectural tradition of its location. Porches allow for sufficient space for a person to comfortably pause before entering or after exiting a building, or to relax on. Many porches are open on the outward side with baluster, balustrade supported by balusters that usually encircles the entire porch except where stairs are found. The word ''porch'' is almost exclusively used for a structure that is outside the main walls of a building or house. Porches can exist under the same roof line as ... [...More Info...] [...Related Items...] OR: [Wikipedia] [Google] [Baidu] [Amazon] |
Gothic Revival Architecture
Gothic Revival (also referred to as Victorian Gothic or neo-Gothic) is an Architectural style, architectural movement that after a gradual build-up beginning in the second half of the 17th century became a widespread movement in the first half of the 19th century, mostly in England. Increasingly serious and learned admirers sought to revive medieval Gothic architecture, intending to complement or even supersede the Neoclassical architecture, neoclassical styles prevalent at the time. Gothic Revival draws upon features of medieval examples, including decorative patterns, finials, lancet windows, and hood moulds. By the middle of the 19th century, Gothic Revival had become the pre-eminent architectural style in the Western world, only to begin to fall out of fashion in the 1880s and early 1890s. For some in England, the Gothic Revival movement had roots that were intertwined with philosophical movements associated with Catholicism and a re-awakening of high church or Anglo-Cathol ... [...More Info...] [...Related Items...] OR: [Wikipedia] [Google] [Baidu] [Amazon] |
Pediment
Pediments are a form of gable in classical architecture, usually of a triangular shape. Pediments are placed above the horizontal structure of the cornice (an elaborated lintel), or entablature if supported by columns.Summerson, 130 In ancient architecture, a wide and low triangular pediment (the side angles 12.5° to 16°) typically formed the top element of the portico of a Greek temple, a style continued in Roman temples. But large pediments were rare on other types of building before Renaissance architecture. For symmetric designs, it provides a center point and is often used to add grandness to entrances. The cornice continues round the top of the pediment, as well as below it; the rising sides are often called the "raking cornice". The tympanum is the triangular area within the pediment, which is often decorated with a pedimental sculpture which may be freestanding or a relief sculpture. The tympanum may hold an inscription, or in modern times, a clock face. ... [...More Info...] [...Related Items...] OR: [Wikipedia] [Google] [Baidu] [Amazon] |
Corbelled
In architecture, a corbel is a structural piece of stone, wood or metal keyed into and projecting from a wall to carry a bearing weight, a type of bracket. A corbel is a solid piece of material in the wall, whereas a console is a piece applied to the structure. A piece of timber projecting in the same way was called a "tassel" or a "bragger" in England. The technique of corbelling, where rows of corbels deeply keyed inside a wall support a projecting wall or parapet, has been used since Neolithic (New Stone Age) times. It is common in medieval architecture and in the Scottish baronial style as well as in the vocabulary of classical architecture, such as the modillions of a Corinthian cornice. The corbel arch and corbel vault use the technique systematically to make openings in walls and to form ceilings. These are found in the early architecture of most cultures, from Eurasia to Pre-Columbian architecture. A console is more specifically an S-shaped scroll bracket in the cl ... [...More Info...] [...Related Items...] OR: [Wikipedia] [Google] [Baidu] [Amazon] |
Parapet
A parapet is a barrier that is an upward extension of a wall at the edge of a roof, terrace, balcony, walkway or other structure. The word comes ultimately from the Italian ''parapetto'' (''parare'' 'to cover/defend' and ''petto'' 'chest/breast'). Where extending above a roof, a parapet may simply be the portion of an exterior wall that continues above the edge line of the roof surface, or may be a continuation of a vertical feature beneath the roof such as a fire wall or party wall. Parapets were originally used to defend buildings from military attack, but today they are primarily used as guard rails, to conceal rooftop equipment, reduce wind loads on the roof, and to prevent the spread of fires. Parapet types Parapets may be plain, embattled, perforated or panelled, which are not mutually exclusive terms. *Plain parapets are upward extensions of the wall, sometimes with a coping at the top and corbel below. *Embattled parapets may be panelled, but are pierced, if not ... [...More Info...] [...Related Items...] OR: [Wikipedia] [Google] [Baidu] [Amazon] |
Crow-step
A stepped gable, crow-stepped gable, or corbie step is a stairstep type of design at the top of the triangular gable-end of a building. The top of the parapet wall projects above the roofline and the top of the brick or stone wall is stacked in a step pattern above the roof as a decoration and as a convenient way to finish the brick courses. A stepped parapet may appear on building facades with or without gable ends, and even upon a false front. Geography The oldest examples can be seen in Ghent (Flanders, Belgium) and date from the 12th century, such as the house called ''Spijker'' on the ''Graslei'', and some other Romanesque buildings in the city. From there, they spread to the whole of Northern Europe from the 13th century, in particular in cities of the Hanseatic League (with brick Gothic style), and then to Central Europe by the next century. These gables are numerous in Belgium, France (French Flanders, Eastern Normandy, Picardy and Alsace), the Netherlands, all Germ ... [...More Info...] [...Related Items...] OR: [Wikipedia] [Google] [Baidu] [Amazon] |
Listed Building
In the United Kingdom, a listed building is a structure of particular architectural or historic interest deserving of special protection. Such buildings are placed on one of the four statutory lists maintained by Historic England in England, Historic Environment Scotland in Scotland, in Wales, and the Historic Environment Division of the Department for Communities in Northern Ireland. The classification schemes differ between England and Wales, Scotland, and Northern Ireland (see sections below). The term has also been used in the Republic of Ireland, where buildings are protected under the Planning and Development Act 2000, although the statutory term in Ireland is "Record of Protected Structures, protected structure". A listed building may not be demolished, extended, or altered without permission from the local planning authority, which typically consults the relevant central government agency. In England and Wales, a national amenity society must be notified of any work to ... [...More Info...] [...Related Items...] OR: [Wikipedia] [Google] [Baidu] [Amazon] |
Clan Hope
Clan Hope is a Scottish clan of the Scottish Lowlands.Way, George and Squire, Romily. ''Collins Scottish Clan & Family Encyclopedia''. (Foreword by The Rt Hon. The Earl of Elgin KT, Convenor, The Standing Council of Scottish Chiefs). Published in 1994. Pages 170 - 171. History Origins of the clan The surname Hope may be of native Scottish origin, being derived from the Scottish Borders family of Hop or Hoip. In 1296 John de Hop of Peeblesshire and Adam le Houp both appear on the Ragman Rolls submitting to Edward I of England. Alexander Nisbet suggested that the name may be from the H'oublons of Picardy family in France. The French word ''houblon'' means ''hop'', which when translated into English becomes ''Hope''. The immediate ancestor of the principal line of the clan was John Hope (merchant), John de Hope who is said to have come to Scotland from France in 1537 as part of the retinue of Madeleine of Valois, Magdalen, the first wife of James V of Scotland. 16th century Joh ... [...More Info...] [...Related Items...] OR: [Wikipedia] [Google] [Baidu] [Amazon] |








