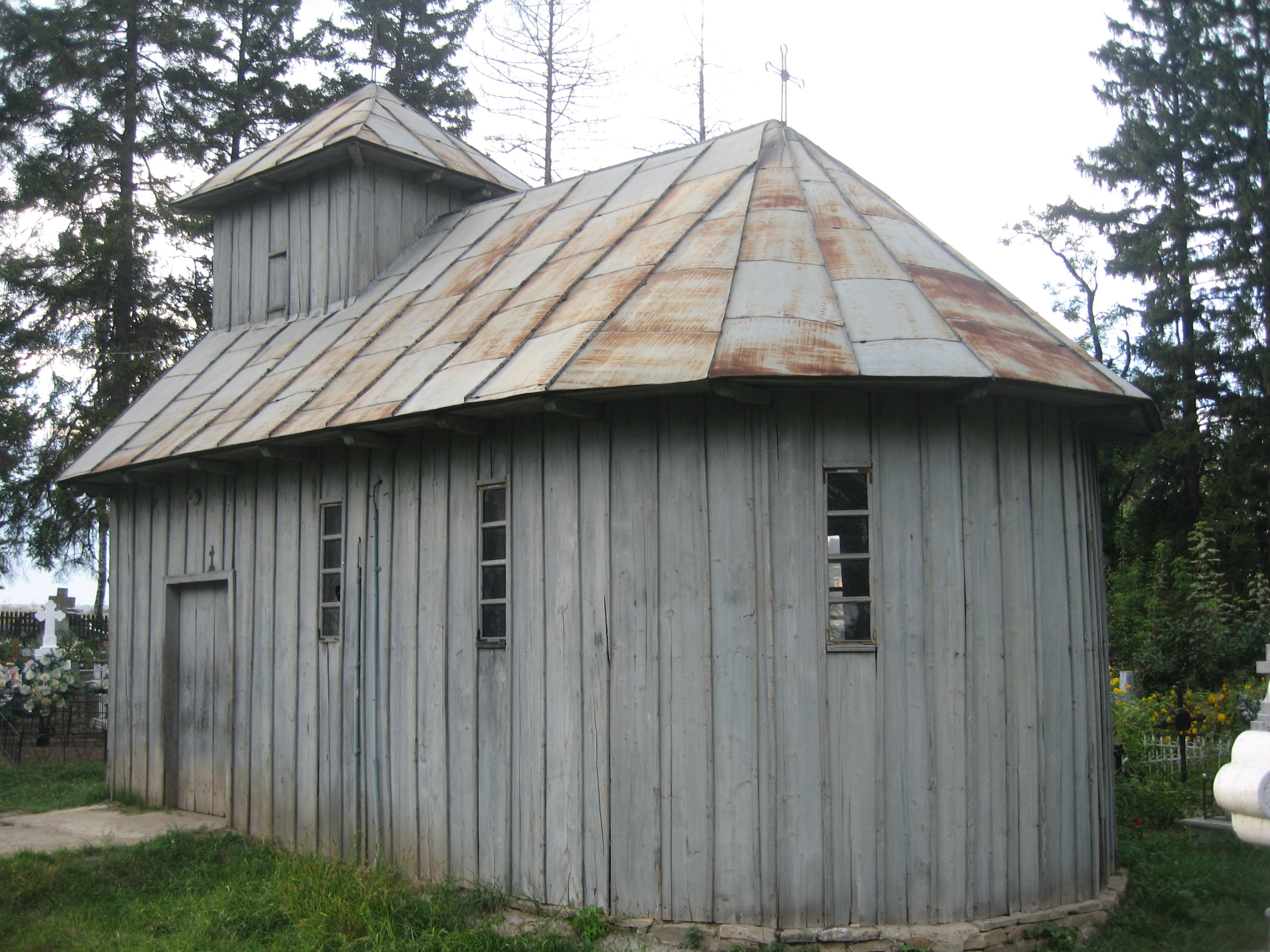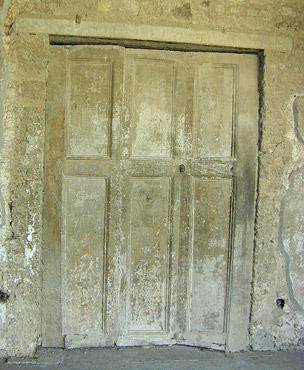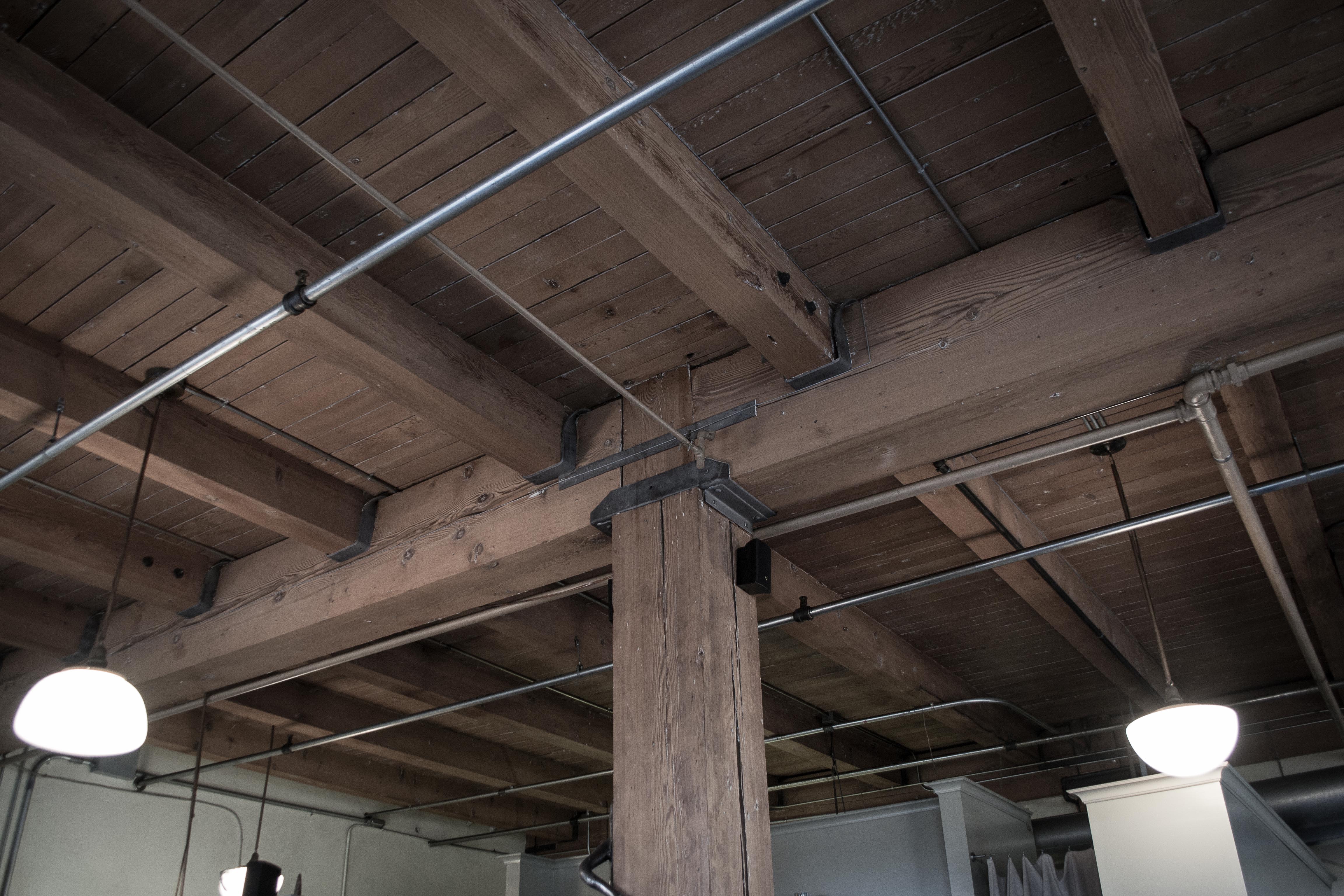|
Batten
A batten is most commonly a strip of solid material, historically wood but can also be of plastic, metal, or fiberglass. Battens are variously used in construction, sailing, and other fields. In the lighting industry, battens refer to linear light fittings. In the steel industry, battens used as furring may also be referred to as "top hats", in reference to the profile of the metal. Roofing ''Roofing battens'' or ''battening'', also called ''roofing lath'', are used to provide the fixing point for roofing materials such as shingles or tiles. The spacing of the battens on the trusses or rafters depend on the type of roofing material and are applied horizontally like purlins. Battens are also used in metal roofing to secure the sheets called a ''batten-seam roof'' and are covered with a ''batten roll joint''. Some roofs may use a grid of battens in both directions, known as a ''counter-batten system'', which improves ventilation. Roofing battens are most commonly made ... [...More Info...] [...Related Items...] OR: [Wikipedia] [Google] [Baidu] |
Door
A door is a hinged or otherwise movable barrier that allows ingress (entry) into and egress (exit) from an enclosure. The created opening in the wall is a ''doorway'' or ''portal''. A door's essential and primary purpose is to provide security by controlling access to the doorway (portal). Conventionally, it is a panel that fits into the doorway of a building, room, or vehicle. Doors are generally made of a material suited to the door's task. They are commonly attached by hinges, but can move by other means, such as slides or counterbalancing. The door may be able to move in various ways (at angles away from the doorway/portal, by sliding on a plane parallel to the frame, by folding in angles on a parallel plane, or by spinning along an axis at the center of the frame) to allow or prevent ingress or egress. In most cases, a door's interior matches its exterior side. But in other cases (e.g., a vehicle door) the two sides are radically different. Many doors incorporate lockin ... [...More Info...] [...Related Items...] OR: [Wikipedia] [Google] [Baidu] |
Molding (decorative)
Moulding (spelled molding in the United States), or coving (in United Kingdom, Australia), is a strip of material with various profiles used to cover transitions between surfaces or for decoration. It is traditionally made from solid milled wood or plaster, but may be of plastic or reformed wood. In classical architecture and sculpture, the moulding is often carved in marble or other stones. A "plain" moulding has right-angled upper and lower edges. A "sprung" moulding has upper and lower edges that bevel towards its rear, allowing mounting between two non-parallel planes (such as a wall and a ceiling), with an open space behind. Mouldings may be decorated with paterae as long, uninterrupted elements may be boring for eyes. Types Decorative mouldings have been made of wood, stone and cement. Recently mouldings have been made of extruded PVC and Expanded Polystyrene (EPS) as a core with a cement-based protective coating. Synthetic mouldings are a cost-effective alternative ... [...More Info...] [...Related Items...] OR: [Wikipedia] [Google] [Baidu] |
Board Roof
A board roof or boarded roof is a roofing method of using boards as the weather barrier on a roof. Board roofs can be applied in several ways, the basic types have the boards installed vertically and installed horizontally. ''Double board roofs'' were sometimes used on railroad cars. Vertical board roofs Vertical board roofs may have the boards installed in a number of ways. The ''board-on-board'' roof has two layers of vertical boards, the upper layer covering the gap between the boards in the lower layer. The lower layer may be spaced apart or installed tightly together. In any type of vertical board roof the boards may be grooved to catch runoff. The board-and-batten'' roof the upper layer are slender pieces of lumber called battens. The lower layer of boards are installed tightly because the battens are narrow. Traditional roof coverings in Japan are mostly thatch, tile and wood shingle but some board roofs were used and are called yamatobuki (大和葺), the boards themselve ... [...More Info...] [...Related Items...] OR: [Wikipedia] [Google] [Baidu] |
Sailing
Sailing employs the wind—acting on sails, wingsails or kites—to propel a craft on the surface of the ''water'' (sailing ship, sailboat, raft, windsurfer, or kitesurfer), on ''ice'' (iceboat) or on ''land'' ( land yacht) over a chosen course, which is often part of a larger plan of navigation. From prehistory until the second half of the 19th century, sailing craft were the primary means of maritime trade and transportation; exploration across the seas and oceans was reliant on sail for anything other than the shortest distances. Naval power in this period used sail to varying degrees depending on the current technology, culminating in the gun-armed sailing warships of the Age of Sail. Sail was slowly replaced by steam as the method of propulsion for ships over the latter part of the 19th century – seeing a gradual improvement in the technology of steam through a number of stepwise developments. Steam allowed scheduled services that ran at higher average speeds tha ... [...More Info...] [...Related Items...] OR: [Wikipedia] [Google] [Baidu] |
Light-emitting Diode
A light-emitting diode (LED) is a semiconductor Electronics, device that Light#Light sources, emits light when Electric current, current flows through it. Electrons in the semiconductor recombine with electron holes, releasing energy in the form of photons. The color of the light (corresponding to the energy of the photons) is determined by the energy required for electrons to cross the band gap of the semiconductor. White light is obtained by using multiple semiconductors or a layer of light-emitting phosphor on the semiconductor device. Appearing as practical electronic components in 1962, the earliest LEDs emitted low-intensity infrared (IR) light. Infrared LEDs are used in Remote control, remote-control circuits, such as those used with a wide variety of consumer electronics. The first visible-light LEDs were of low intensity and limited to red. Early LEDs were often used as indicator lamps, replacing small Incandescent light bulb, incandescent bulbs, and in seven- ... [...More Info...] [...Related Items...] OR: [Wikipedia] [Google] [Baidu] |
Screed
Screed has three meanings in building construction: # A flat board (screed board, floating screed) or a purpose-made aluminium tool used to smooth and to "true" materials like concrete, stucco and plaster after they have been placed on a surface or to assist in flattening; # A strip of plaster or wood applied to a surface to act as a guide for a screed tool (screed rail, screed strip, screed batten); # The material itself which has been flattened with a screed (screed coat). In the UK, ''screed'' has also come to describe a thin, top layer of material (sand and cement, magnesite or calcium sulphate), poured in situ on top of the structural concrete or insulation, on top of which other finishing materials can be applied, or the structural material can be left bare to achieve a raw effect. Screed board In the United States, screeding is the process a person called a concrete finisher performs by cutting off excess wet concrete to bring the top surface of a slab to the proper ... [...More Info...] [...Related Items...] OR: [Wikipedia] [Google] [Baidu] |
Formwork
Formwork is molds into which concrete or similar materials are either precast or cast-in-place. In the context of concrete construction, the falsework supports the shuttering molds. In specialty applications formwork may be permanently incorporated into the final structure, adding insulation or helping reinforce the finished structure. Types Formwork may be made of wood, metal, plastic, or composite materials: #''Traditional timber formwork''. The formwork is built on site out of timber and plywood or moisture-resistant particleboard. It is easy to produce but time-consuming for larger structures, and the plywood facing has a relatively short lifespan. It is still used extensively where the labour costs are lower than the costs for procuring reusable formwork. It is also the most flexible type of formwork, so even where other systems are in use, complicated sections may use it. #''Engineered Formwork System''. This formwork is built out of prefabricated modules with a me ... [...More Info...] [...Related Items...] OR: [Wikipedia] [Google] [Baidu] |
Latticework
__NOTOC__ Latticework is an openwork framework consisting of a criss-crossed pattern of strips of building material, typically wood or metal. The design is created by crossing the strips to form a grid or weave. Latticework may be functional – for example, to allow airflow to or through an area; structural, as a truss in a lattice girder; used to add privacy, as through a lattice screen; purely decorative; or some combination of these. Latticework in stone or wood from the classical period is also called Roman lattice or ''transenna'' (plural ''transenne''). In India, the house of a rich or noble person may be built with a ''baramdah'' or verandah surrounding every level leading to the living area. The upper floors often have balconies overlooking the street that are shielded by latticed screens carved in stone called jalis which keep the area cool and give privacy. Examples File:Amber Fort Screen (6652771501).jpg, Lattice screen at Amber Fort File:Masuleh Window.jpg ... [...More Info...] [...Related Items...] OR: [Wikipedia] [Google] [Baidu] |
Floating Floor
A floating floor is a floor that does not need to be nailed or glued to the subfloor. The term floating floor refers to the installation method, but is often used synonymously with laminate flooring. It is applied now to other coverings such as floating tile systems and vinyl flooring in a domestic context. A sprung floor is a special type of floating floor designed to enhance sports or dance performance. In general though the term refers to a floor used to reduce noise or vibration. A domestic floating floor might be constructed over a subfloor or even over an existing floor. It can consist of a glass fibre, felt or cork layer for sound insulation with neoprene pads holding up a laminate floor. There is a gap between the floating floor and the walls to decouple them and allow for expansion; this gap is covered with skirting boards or mouldings. Floating floors as used in sound studios can be either just larger versions of the domestic variety, or much larger constructions wi ... [...More Info...] [...Related Items...] OR: [Wikipedia] [Google] [Baidu] |
Joist
A joist is a horizontal structural member used in framing to span an open space, often between beams that subsequently transfer loads to vertical members. When incorporated into a floor framing system, joists serve to provide stiffness to the subfloor sheathing, allowing it to function as a horizontal diaphragm. Joists are often doubled or tripled, placed side by side, where conditions warrant, such as where wall partitions require support. Joists are either made of wood, engineered wood, or steel, each of which has unique characteristics. Typically, wood joists have the cross section of a plank with the longer faces positioned vertically. However, engineered wood joists may have a cross section resembling the Roman capital letter ""; these joists are referred to as -joists. Steel joists can take on various shapes, resembling the Roman capital letters "C", "", "L" and "S". Wood joists were also used in old-style timber framing. The invention of the circular saw for use in mo ... [...More Info...] [...Related Items...] OR: [Wikipedia] [Google] [Baidu] |






