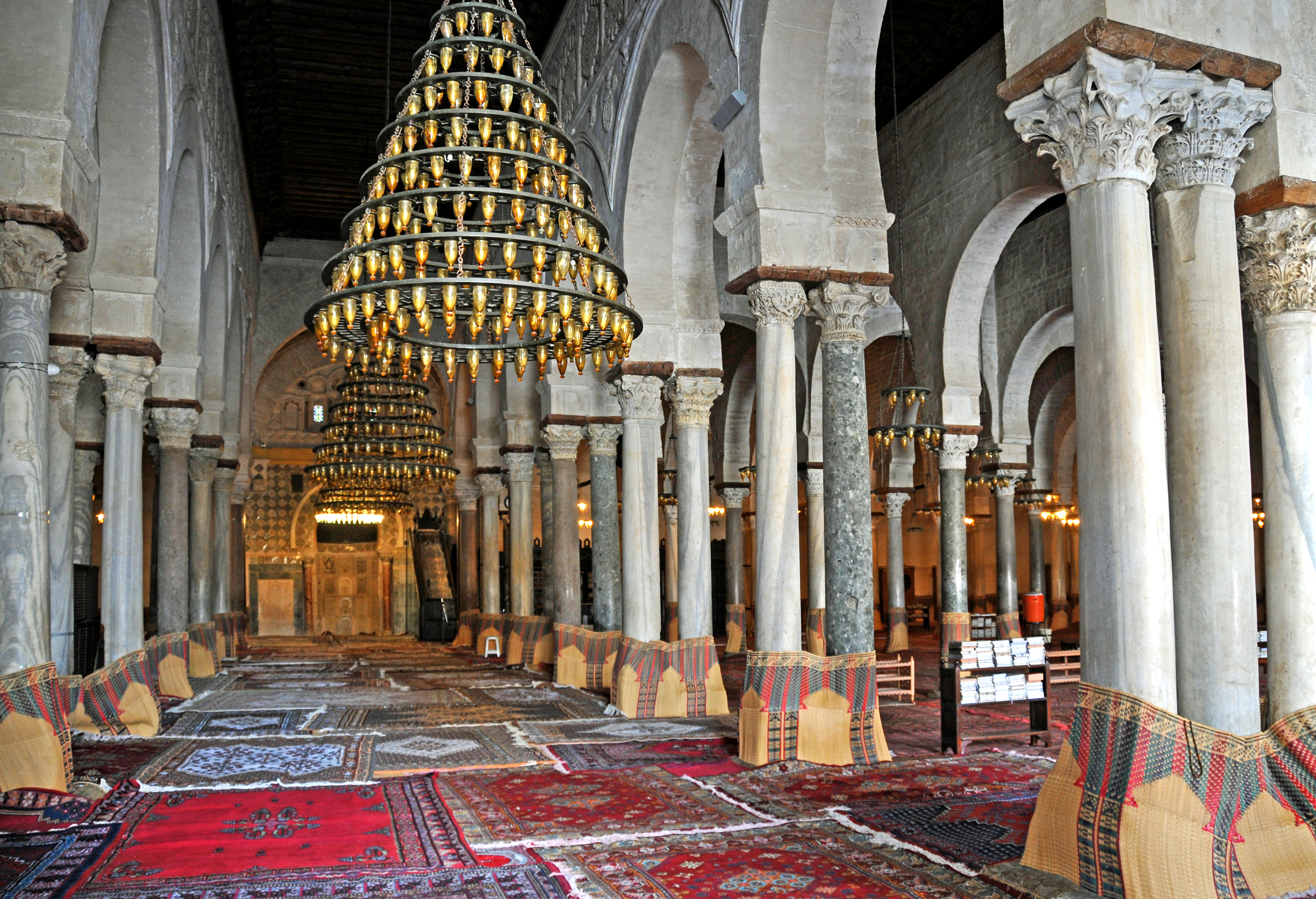Hypostyle on:
[Wikipedia]
[Google]
[Amazon]
 In
In
 With a combination of columns and
With a combination of columns and
 In
In architecture
Architecture is the art and technique of designing and building, as distinguished from the skills associated with construction. It is both the process and the product of sketching, conceiving, planning, designing, and constructing buildings ...
, a hypostyle () hall has a roof which is supported by columns.
Etymology
The term ''hypostyle'' comes from theancient Greek
Ancient Greek includes the forms of the Greek language used in ancient Greece and the ancient world from around 1500 BC to 300 BC. It is often roughly divided into the following periods: Mycenaean Greek (), Dark Ages (), the Archaic pe ...
ὑπόστυλος ''hypóstȳlos'' meaning "under columns" (where ὑπό ''hypó'' means below or underneath and στῦλος ''stŷlos'' means column).
Technical options
The roof may be constructed with bridginglintels
A lintel or lintol is a type of beam (a horizontal structural element) that spans openings such as portals, doors, windows and fireplaces. It can be a decorative architectural element, or a combined ornamented structural item. In the case of ...
of stone, wood or other rigid material such as cast iron, steel or reinforced concrete. There may be a ceiling. The columns may be all the same height or, as in the case of the Great Hypostyle Hall at Karnak
The Karnak Temple Complex, commonly known as Karnak (, which was originally derived from ar, خورنق ''Khurnaq'' "fortified village"), comprises a vast mix of decayed temples, pylons, chapels, and other buildings near Luxor, Egypt. Constru ...
, the columns flanking the central space may be of greater height rather than those of the side aisles, allowing openings in the wall above the smaller columns, through which light is admitted over the aisle roof, through clerestory windows.
Applications
The architectural form has many applications, occurring in the '' cella'' ofancient Greek
Ancient Greek includes the forms of the Greek language used in ancient Greece and the ancient world from around 1500 BC to 300 BC. It is often roughly divided into the following periods: Mycenaean Greek (), Dark Ages (), the Archaic pe ...
temples and in many Asian buildings, particularly of wood construction.
Mosques
 With a combination of columns and
With a combination of columns and arch
An arch is a vertical curved structure that spans an elevated space and may or may not support the weight above it, or in case of a horizontal arch like an arch dam, the hydrostatic pressure against it.
Arches may be synonymous with vau ...
es, the hypostyle hall became one of the two main types of mosque
A mosque (; from ar, مَسْجِد, masjid, ; literally "place of ritual prostration"), also called masjid, is a place of prayer for Muslims. Mosques are usually covered buildings, but can be any place where prayers ( sujud) are performed, ...
construction. In many mosques, especially the early congregational mosques, the prayer hall has the hypostyle form. One of the finest examples of the hypostyle-plan mosques is the Great Mosque of Kairouan (also called the Mosque of Uqba) in the city of Kairouan, Tunisia
)
, image_map = Tunisia location (orthographic projection).svg
, map_caption = Location of Tunisia in northern Africa
, image_map2 =
, capital = Tunis
, largest_city = capital
, ...
.
Modern
The hypostyle is widely used in modern architecture.See also
* Ancient Egyptian architecture *Apadana
Apadana ( peo, 𐎠𐎱𐎭𐎠𐎴) is a large hypostyle hall in Persepolis, Iran. It belongs to the oldest building phase of the city of Persepolis, in the first half of the 6th century BC, as part of the original design by Darius the Gr ...
* Peristyle
* Portico
References
* {{Islamic architecture Architectural elements Ancient Egyptian architecture Islamic architectural elements