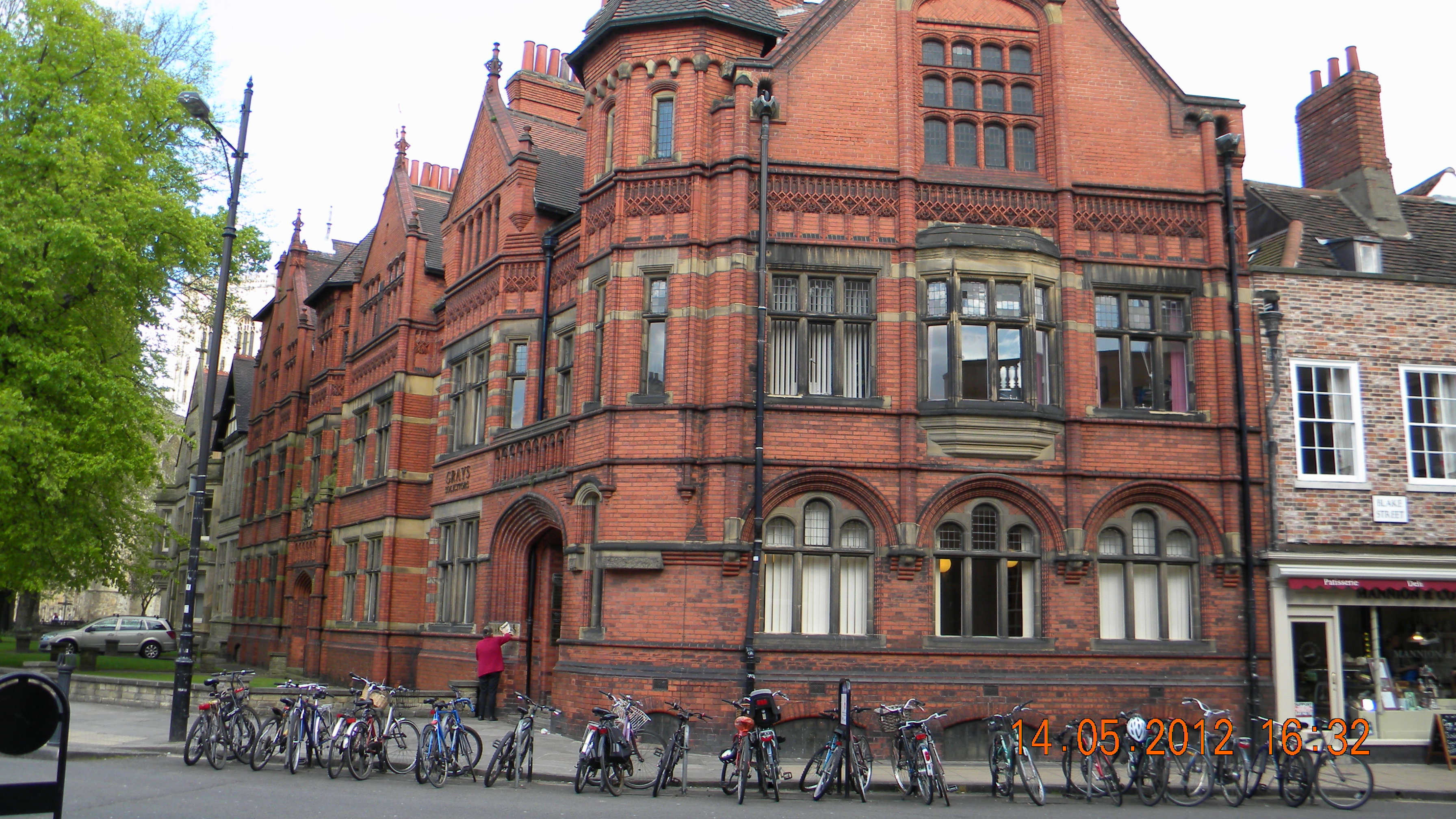York Dispensary on:
[Wikipedia]
[Google]
[Amazon]
 The York Dispensary is a historic building in the city centre of
The York Dispensary is a historic building in the city centre of
 The York Dispensary is a historic building in the city centre of
The York Dispensary is a historic building in the city centre of York
York is a cathedral city with Roman origins, sited at the confluence of the rivers Ouse and Foss in North Yorkshire, England. It is the historic county town of Yorkshire. The city has many historic buildings and other structures, such as a ...
, in England.
The York Dispensary was established in 1788 in a room in Merchant Adventurers' Hall
The Merchant Adventurers' Hall is a medieval guildhall in the city of York, England. It is a Grade I listed building and scheduled ancient monument.
History
The majority of the Hall was built in 1357 by a group of influential men and women wh ...
. It provided free treatment to poor patients, and its doctors undertook home visits when necessary. In 1808, it moved into a house on St Andrewgate
St Andrewgate is a street in the city centre of York, in England.
History
The street lay immediately outside the walls of Roman Eboracum, and it may well be of Roman origin. It was first recorded in about 1200, taking its name from its church, ...
, then a purpose-built building on New Street in 1829. In 1899, it needed larger premises, and moved to a building on Duncombe Place
Duncombe Place is a street in the city centre of York, in England.
History
The street was first mentioned in 1346 as Lop Lane, and it later became known as Little Blake Street. Initially a very narrow street, the eastern entrance to St Leonard ...
, designed by Edmund Kirby
Edmund Kirby (8 April 1838 – 24 April 1920) was an English architect. He was born in Liverpool, and educated at Oscott College in Birmingham. He was articled to E. W. Pugin in London, then became an assistant to John Douglas in Chest ...
and constructed at a cost of £6,000. The dispensary closed in 1948, following the founding of the National Health Service
The National Health Service (NHS) is the umbrella term for the publicly funded healthcare systems of the United Kingdom (UK). Since 1948, they have been funded out of general taxation. There are three systems which are referred to using the " ...
, and the following year, the building became a health service centre run by the city corporation. The building was Grade II listed
In the United Kingdom, a listed building or listed structure is one that has been placed on one of the four statutory lists maintained by Historic England in England, Historic Environment Scotland in Scotland, in Wales, and the Northern Irel ...
in 1975.
Kirby was originally commissioned by the firm of solicitors, Messrs Gray, Dodsworth and Cobb to build offices. When the neighbouring site was purchased by the dispensary, it also took on Kirby, and tasked him with constructing both buildings in the same style.
The building is constructed of red brick, with moulded brick dressings, stone window surrounds, tiled roofs, finial
A finial (from '' la, finis'', end) or hip-knob is an element marking the top or end of some object, often formed to be a decorative feature.
In architecture, it is a small decorative device, employed to emphasize the Apex (geometry), apex of a d ...
s in terracotta and wrought iron, and a weathervane in the style of a snake. It has two main storeys, a basement, and an attic, with various gables and turrets. The former dispensary has an arched entrance with original double doors, and a carved stone panel above displaying the city's coat of arms and the text "YORK DISPENSARY". There is also an arched carriage entrance, with wrought iron gates, with "PATIENTS ENTRANCE" inscribed above. Inside, the original dispensary and office staircases survive, as do various doors, architraves and cornices.
References