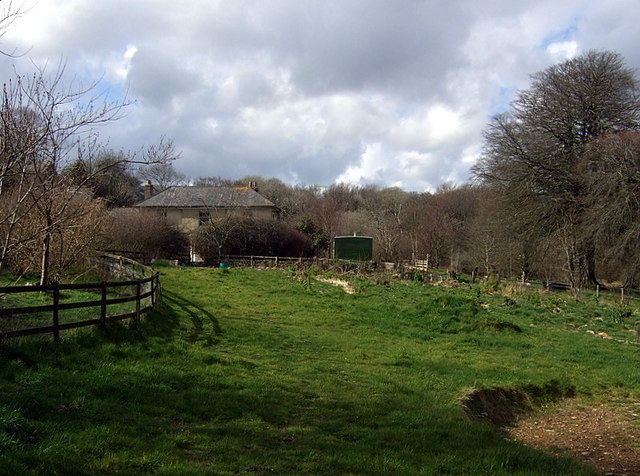Temple Druid on:
[Wikipedia]
[Google]
[Amazon]
Temple Druid is a grade II listed John Nash house in west  Temple Druid, named after a series of standing stones and
Temple Druid, named after a series of standing stones and
Wales
Wales ( cy, Cymru ) is a Countries of the United Kingdom, country that is part of the United Kingdom. It is bordered by England to the Wales–England border, east, the Irish Sea to the north and west, the Celtic Sea to the south west and the ...
, Pembrokeshire
Pembrokeshire ( ; cy, Sir Benfro ) is a Local government in Wales#Principal areas, county in the South West Wales, south-west of Wales. It is bordered by Carmarthenshire to the east, Ceredigion to the northeast, and the rest by sea. The count ...
, Great Britain.
 Temple Druid, named after a series of standing stones and
Temple Druid, named after a series of standing stones and cromlech
A cromlech (sometimes also spelled "cromleh" or "cromlêh"; cf Welsh ''crom'', "bent"; ''llech'', "slate") is a megalithic construction made of large stone blocks. The word applies to two different megalithic forms in English, the first being an ...
, is a house located about east of the village of Maenclochog
Maenclochog () is a village, parish and Community (Wales), community in Pembrokeshire, south-west Wales. It is also the name of Maenclochog (electoral ward), an electoral ward comprising a wider area of four surrounding communities. Maenclocho ...
.
History
The house was designed and built for Henry Bulkeley by John Nash, architect to thePrince Regent
A prince regent or princess regent is a prince or princess who, due to their position in the line of succession, rules a monarchy as regent in the stead of a monarch regnant, e.g., as a result of the sovereign's incapacity (minority or illness ...
, in c1795. The site was originally called Bwlch-y-Clawdd (Gap in the Hedge) but was renamed when the house was built. The house was designed as a hunting lodge, with stables and coach houses. The estate also included a farmhouse and three cottages which continue to be used.
Bulkeley lived in the house from 1806 until his death in 1821. Unfortunately the house was shortly after dismantled and the particulars of the house sold. The sales notice, described in the Cambrian Journal in 1821 states the following" An "excellent mansion house" on three floors, it contained six apartments for servants in the attic, eight bedrooms with three dressing rooms and a nursery on the first floor, and a "handsome drawing room", dining parlour, breakfast parlour, offices and "principal apartments fitted up with statuary marble chimney pieces" on the ground floor. The staircase is described as geometrical and made of stone, leading up to an elegant gallery."
The current house represents work done in c1830 when significant changes were made to the fabric of the building. The house suffered the loss of a wing and the stone staircase and gallery. However the front part of Nash's original square design remains intact. The associated farm buildings are grade II* listed and three cottages grade II.
Standing Stones
There are many records attesting to the existence of a significant cromlech at Temple Druid. Apparently the cromlech had a headstone in diameter, raised above the ground on three supports. The time of destruction was c1800.Other Ancient Artifacts
In 1743 a stone was found with the inscription CURCAGNI FILI ANDAGELLI (Hiberno-Latin
Hiberno-Latin, also called Hisperic Latin, was a learned style of literary Latin first used and subsequently spread by Irish monks during the period from the sixth century to the tenth century.
Vocabulary and influence
Hiberno-Latin was notab ...
). In 1911 the stone was reportedA history of Wales from the earliest times to the Edwardian conquest, Volume 1 to be in the churchyard at Cenarth. The stone represent one of three found in the vicinity and appear to represent monuments in memory of three related family members. The two other stones (located at the nearby ruined church of Llandeilo) have inscriptions: ANDAGELLI FILI CAVETI and COIMAGMI FILI CAVETI (FILI meaning son of).
References
{{reflist Grade II listed buildings in Pembrokeshire Houses in Pembrokeshire Grade II listed houses