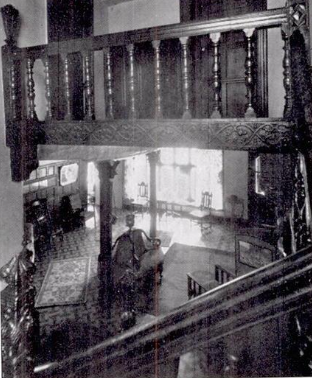Skelton Manor on:
[Wikipedia]
[Google]
[Amazon]
 Skelton Manor is a historic house in the village of Skelton, in the rural northern part of the
Skelton Manor is a historic house in the village of Skelton, in the rural northern part of the  The building is two storeys high, and is now entered through a hallway; two wings now project slightly forward of the main body of the house. Most of its windows have
The building is two storeys high, and is now entered through a hallway; two wings now project slightly forward of the main body of the house. Most of its windows have
 Skelton Manor is a historic house in the village of Skelton, in the rural northern part of the
Skelton Manor is a historic house in the village of Skelton, in the rural northern part of the City of York
The City of York is a unitary authority area with city status in the ceremonial county of North Yorkshire, England. The district's main settlement is York, and it extends to the surrounding area including the town of Haxby and the villages of E ...
, in England.
The house lies north of St Giles' Church. It was built in the mid-16th century for Edward Besley and Bridget Nelson. Historic England
Historic England (officially the Historic Buildings and Monuments Commission for England) is an executive non-departmental public body of the British Government sponsored by the Department for Digital, Culture, Media and Sport. It is tasked wit ...
describes it as probably originally being a hall, with two wings at the rear. However, it has been so altered, in the mid 18th century and again in the late 19th century, that this is not certain. It was originally timber framed, although over time, much of the timber has been replaced by brick.
 The building is two storeys high, and is now entered through a hallway; two wings now project slightly forward of the main body of the house. Most of its windows have
The building is two storeys high, and is now entered through a hallway; two wings now project slightly forward of the main body of the house. Most of its windows have mullion
A mullion is a vertical element that forms a division between units of a window or screen, or is used decoratively. It is also often used as a division between double doors. When dividing adjacent window units its primary purpose is a rigid supp ...
s and transom
Transom may refer to:
* Transom (architecture), a bar of wood or stone across the top of a door or window, or the window above such a bar
* Transom (nautical), that part of the stern of a vessel where the two sides of its hull meet
* Operation Tran ...
s and date from the late 19th century, as does the porch and front door.
The ''Victoria County History
The Victoria History of the Counties of England, commonly known as the Victoria County History or the VCH, is an English history project which began in 1899 with the aim of creating an encyclopaedic history of each of the historic counties of En ...
'' states that the house's "chief interest lies in the internal fittings". These include some original wooden posts. The entrance hall has 17th century oak panelling, as do the dining and sitting rooms. The dining room fireplace is probably 16th century, albeit much altered by the Victorians, and the room is also noted for carved frieze. The staircase is Elizabethan, perhaps made by Thomas Ventris. Upstairs, the chamber over the hall has 17th century panelling and its main beam has a frieze of pomegranate
The pomegranate (''Punica granatum'') is a fruit-bearing deciduous shrub in the family Lythraceae, subfamily Punicoideae, that grows between tall.
The pomegranate was originally described throughout the Mediterranean Basin, Mediterranean re ...
s, which is probably mid-16th century, while the door from it to the landing is 16th century, with 15th century bosses attached. The upstairs sitting room has a late-16th century frieze depicting mermaids and mermen, while the west bedroom has 17th century panelling, and the east bedroom is also panelled.
In 1923, the house was described as "much overgrown with creepers". In 1953, the house was grade II* listed
In the United Kingdom, a listed building or listed structure is one that has been placed on one of the four statutory lists maintained by Historic England in England, Historic Environment Scotland in Scotland, in Wales, and the Northern Irel ...
.
References