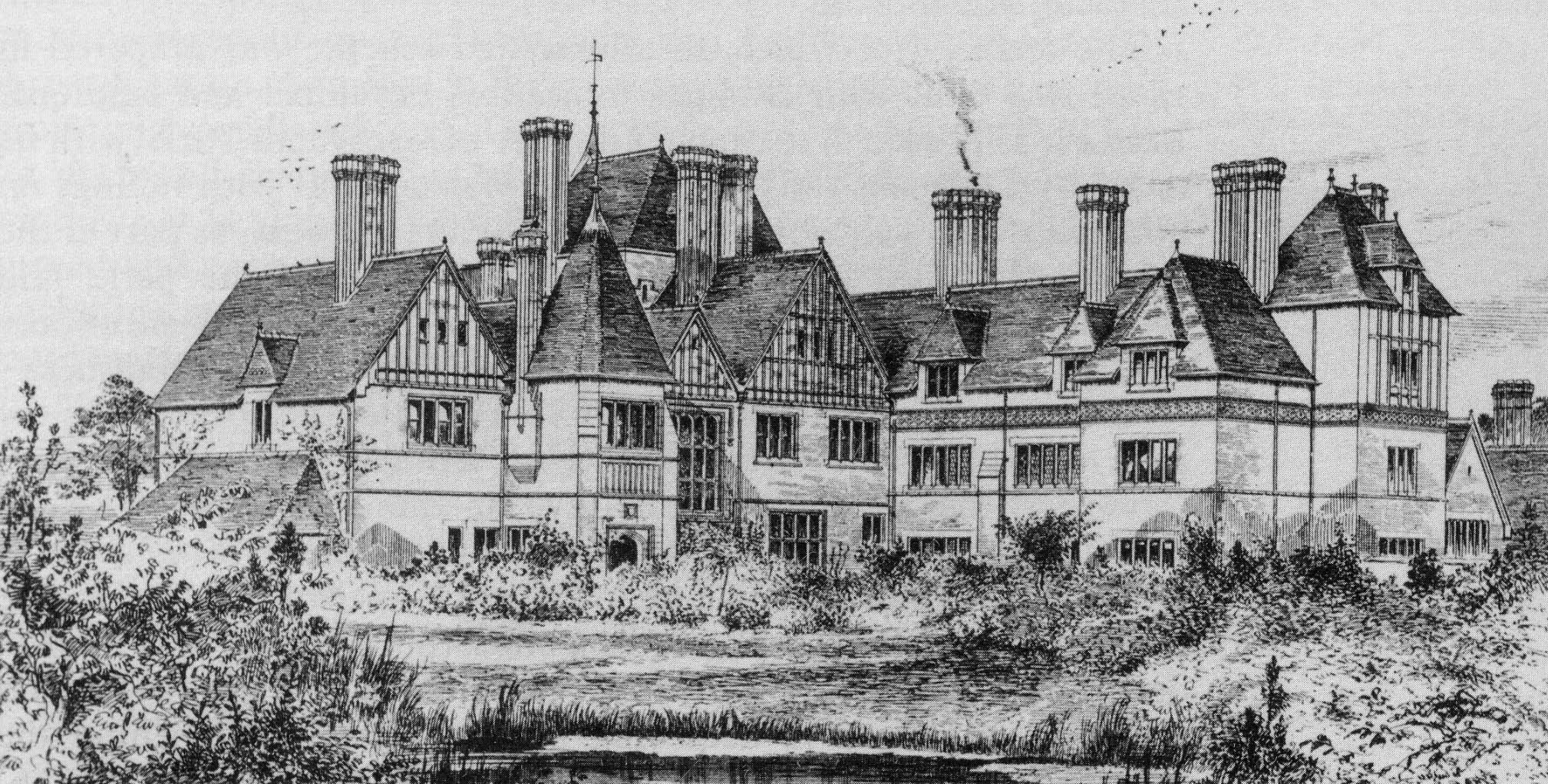Shotwick House on:
[Wikipedia]
[Google]
[Amazon]
Shotwick House (originally known as Shotwick Park) is a large house in
 The house was built in 1872 for Horace Dormer Trelawny and designed by the
The house was built in 1872 for Horace Dormer Trelawny and designed by the
Great Saughall
Saughall is a village and former civil parish in the unitary authority of Cheshire West and Chester and the ceremonial county of Cheshire, England. Located between Shotwick and Blacon, it is approximately north west of Chester and from Sealand ...
, Cheshire
Cheshire ( ) is a ceremonial and historic county in North West England, bordered by Wales to the west, Merseyside and Greater Manchester to the north, Derbyshire to the east, and Staffordshire and Shropshire to the south. Cheshire's county t ...
, England. It is recorded in the National Heritage List for England
The National Heritage List for England (NHLE) is England's official database of protected heritage assets. It includes details of all English listed buildings, scheduled monuments, register of historic parks and gardens, protected shipwrecks, an ...
as a designated Grade II listed building
In the United Kingdom, a listed building or listed structure is one that has been placed on one of the four statutory lists maintained by Historic England in England, Historic Environment Scotland in Scotland, in Wales, and the Northern Irel ...
.
History
 The house was built in 1872 for Horace Dormer Trelawny and designed by the
The house was built in 1872 for Horace Dormer Trelawny and designed by the Chester
Chester is a cathedral city and the county town of Cheshire, England. It is located on the River Dee, close to the English–Welsh border. With a population of 79,645 in 2011,"2011 Census results: People and Population Profile: Chester Loca ...
architect John Douglas. In 1907 it was damaged by fire and following this it was rebuilt and extended, the architect again being John Douglas; at this time the owner was Thorneycroft Vernon. In the later part of the 20th century it was in use as a nursing home. Its stable courtyard, also designed by John Douglas, is listed at Grade II.
Architecture
Shotwick Park is built in brick with a tiled roof in neo-Elizabethan style. The main front has seven bays with each external bay forming aturret
Turret may refer to:
* Turret (architecture), a small tower that projects above the wall of a building
* Gun turret, a mechanism of a projectile-firing weapon
* Objective turret, an indexable holder of multiple lenses in an optical microscope
* Mi ...
; the turret on the left is larger and higher than that on the right. Both turrets are polygonal in shape, each with a pyramidal roof having a lead finial
A finial (from '' la, finis'', end) or hip-knob is an element marking the top or end of some object, often formed to be a decorative feature.
In architecture, it is a small decorative device, employed to emphasize the Apex (geometry), apex of a d ...
and a weather vane
A wind vane, weather vane, or weathercock is an instrument used for showing the direction of the wind. It is typically used as an architectural ornament to the highest point of a building. The word ''vane'' comes from the Old English word , m ...
. The front has two storeys, other than the left turret that has three storeys. The central bay projects forwards and is canted
Cant, CANT, canting, or canted may refer to:
Language
* Cant (language), a secret language
* Beurla Reagaird, a language of the Scottish Highland Travellers
* Scottish Cant, a language of the Scottish Lowland Travellers
* Shelta or the Cant, a lan ...
. The roofs are steeply-sloping and are hipped; over each of the central five bays is a hipped gable
A gable is the generally triangular portion of a wall between the edges of intersecting roof pitches. The shape of the gable and how it is detailed depends on the structural system used, which reflects climate, material availability, and aesth ...
. Tall chimneys rise from the roofs.
The architectural historian Nikolaus Pevsner
Sir Nikolaus Bernhard Leon Pevsner (30 January 1902 – 18 August 1983) was a German-British art historian and architectural historian best known for his monumental 46-volume series of county-by-county guides, ''The Buildings of England'' (1 ...
in the ''Buildings of England
The Pevsner Architectural Guides are a series of guide books to the architecture of Great Britain and Ireland. Begun in the 1940s by the art historian Sir Nikolaus Pevsner, the 46 volumes of the original Buildings of England series were published b ...
'' series describes it as a "fine" house. In Douglas' biography, Edward Hubbard
Edward Horton Hubbard (2 July 1937 – 31 May 1989) was an English architectural historian who worked with Nikolaus Pevsner in compiling volumes of the ''Buildings of England''. He also wrote the definitive biography of John Douglas, and played ...
refers to its "massive solidity and indefinable form, its heavy hipped and gabled roofs and its elaborate use of brick". The architectural writers Figueirdo and Treuherz comment that the house "is an effective composition from a distance, but close to, the detailing is dull".
See also
* Listed buildings in Saughall *List of houses and associated buildings by John Douglas
John Douglas (1830–1911) was an English architect based in Chester, Cheshire. His designs included new churches, alterations to and restoration of existing churches, church furnishings, new houses and alterations to existing houses, and a v ...
References
Citations Sources * * * {{refend Houses completed in 1872 Houses completed in 1907 Tudor Revival architecture in England Grade II listed houses Grade II listed buildings in Cheshire Country houses in Cheshire John Douglas buildings