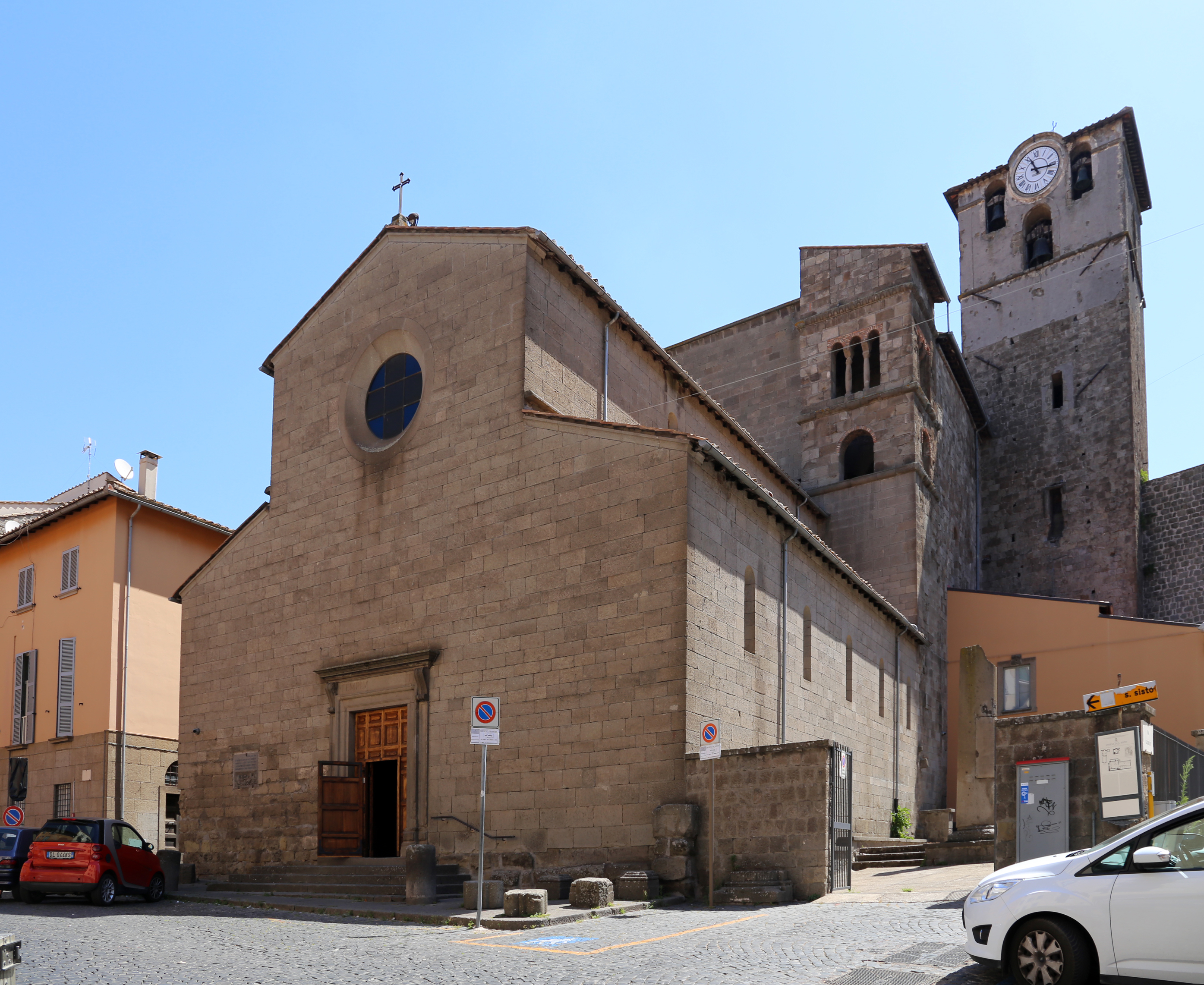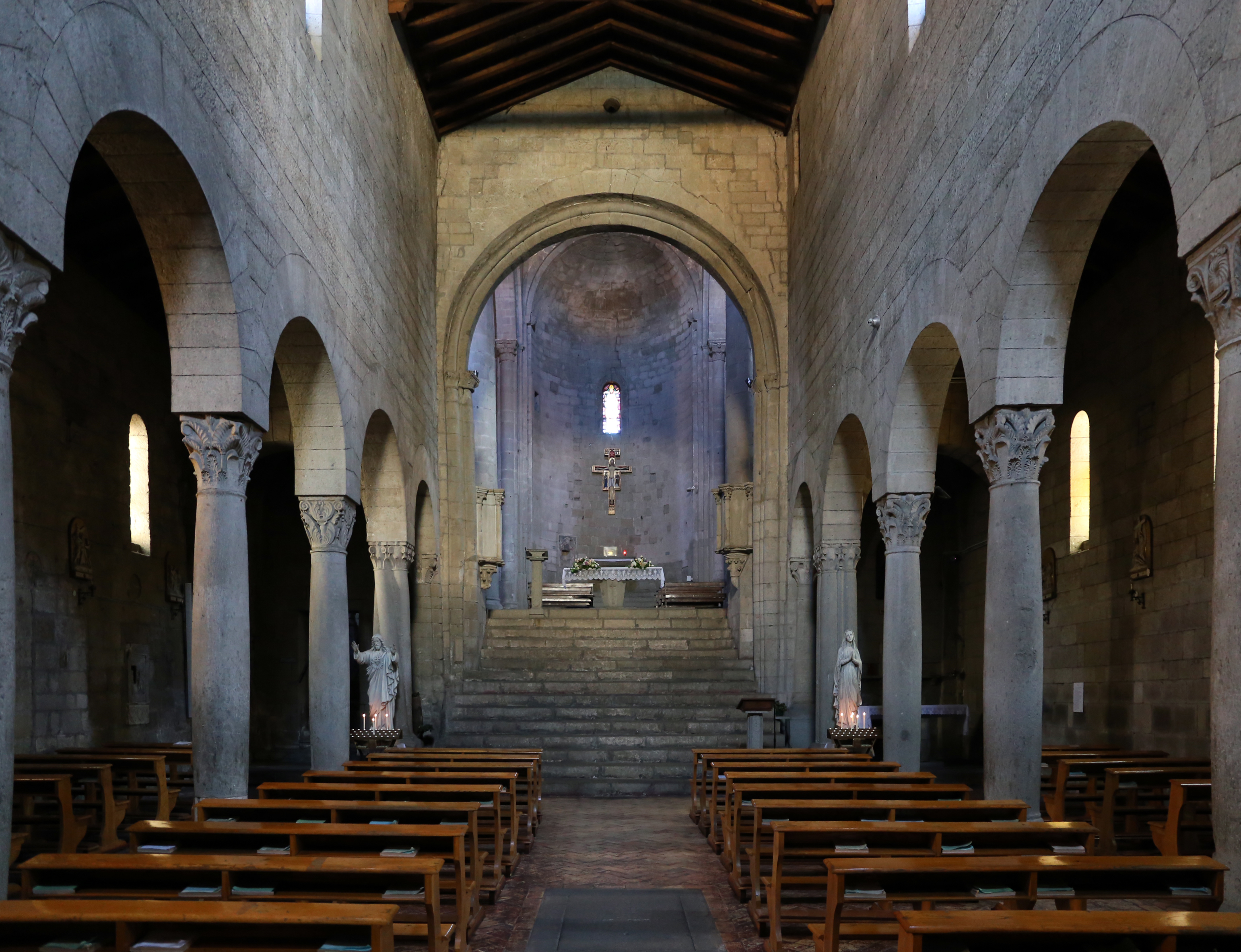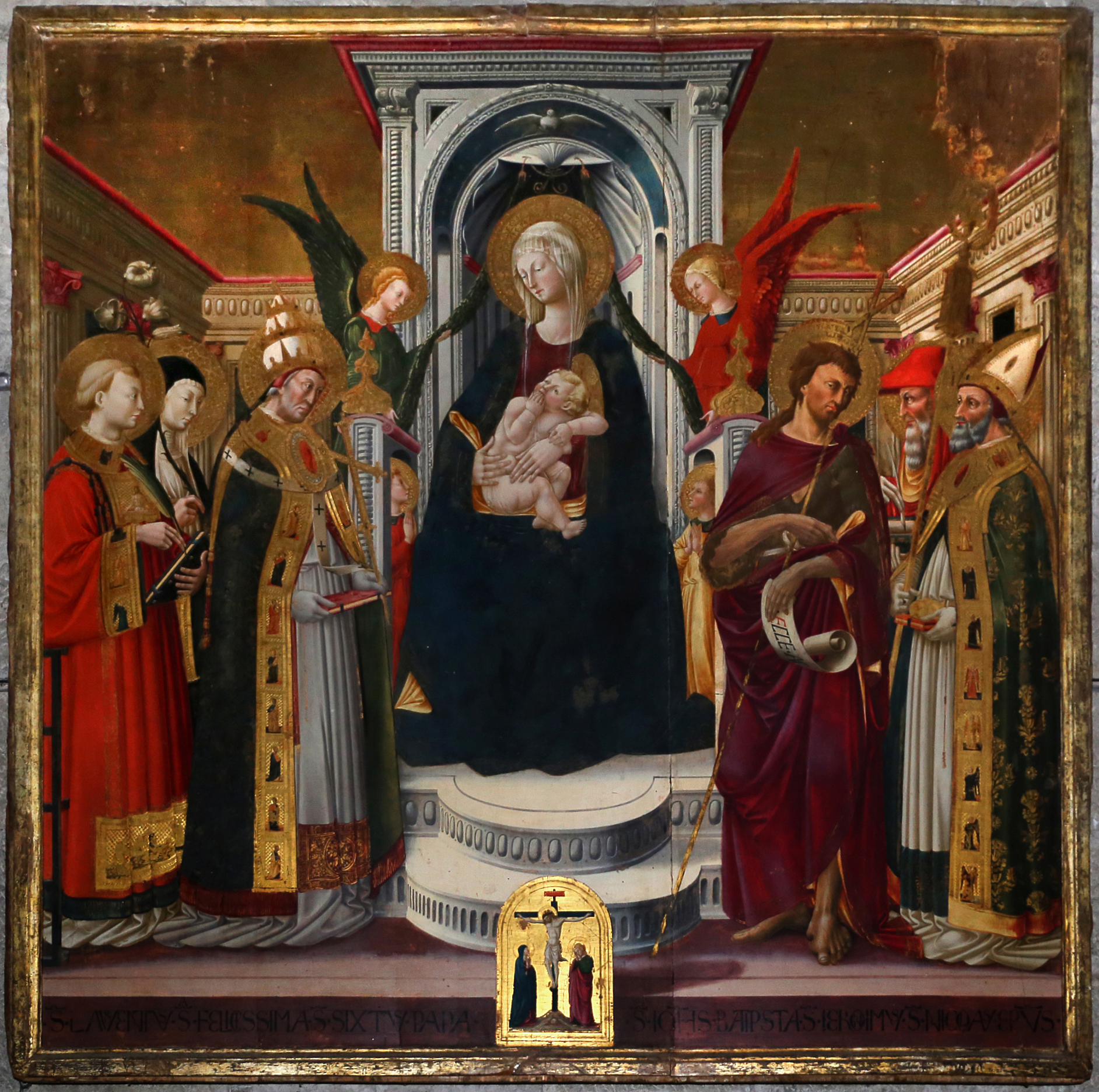San Sisto, Viterbo on:
[Wikipedia]
[Google]
[Amazon]


 San Sisto is a Romanesque-style
San Sisto is a Romanesque-style
Temporo Libero
website, entry on church.


 San Sisto is a Romanesque-style
San Sisto is a Romanesque-style Roman Catholic
Roman or Romans most often refers to:
*Rome, the capital city of Italy
* Ancient Rome, Roman civilization from 8th century BC to 5th century AD
* Roman people, the people of ancient Rome
*'' Epistle to the Romans'', shortened to ''Romans'', a let ...
church in the town of Viterbo
Viterbo (; Viterbese: ; lat-med, Viterbium) is a city and ''comune'' in the Lazio region of central Italy, the capital of the province of Viterbo.
It conquered and absorbed the neighboring town of Ferento (see Ferentium) in its early history ...
in the Region of Lazio
it, Laziale
, population_note =
, population_blank1_title =
, population_blank1 =
, demographics_type1 =
, demographics1_footnotes =
, demographics1_title1 =
, demographics1_info1 =
, demographics1_title2 ...
. The church was once known as San Sisto fuori la Porta Romana.
Description
The church was erected in the 11th-century, likely on the site of a prior chapel or aedicule. It once had an adjacent palace and monastery, and served as a hostel for pilgrims en route to Rome. The church has undergone a number of reconstructions along the centuries, most notably after much damage from bombing during World War II. A 19th-century description of the church bemoaned the state of the church:Later transformations embellished even more brutally, the primitive style of this temple. The vaults were designed to conceal the old skeletal roofs of the aisles: many altars ripped through the majestic nakedness of the walls and insolent masons covered them with mortar giving in to those who can care not a whit how many paintings, inscriptions and other precious memories existed in that place.The simple facade was reconstructed after the war. The lower of two belltowers dates to the 13th century. The taller belltower, with 19th-century clock, was originally a defensive tower in the city walls. The latest reconstruction removed much of the post-Romanesque additions, including an adjacent nave. The basilica layout has a series of rounded arches, perched on medieval
Corinthian columns
The Corinthian order (Greek: Κορινθιακός ρυθμός, Latin: ''Ordo Corinthius'') is the last developed of the three principal classical orders of Ancient Greek architecture and Roman architecture. The other two are the Doric order ...
, flanking the linear central nave, that leads to a series of staircases rising to the altar and apse. The apse once abutted the medieval walls of Viterbo.
The interior contains both a font and an altar derived from Roman spolia
''Spolia'' (Latin: 'spoils') is repurposed building stone for new construction or decorative sculpture reused in new monuments. It is the result of an ancient and widespread practice whereby stone that has been quarried, cut and used in a built ...
. The sole internal altarpiece is a ''Madonna, Child, and Saints'' (1457) by Neri di Bicci
Neri di Bicci (1419–1491) was an Italian painter active in his native Florence. A prolific painter of mainly religious themes, he studied under his father, Bicci di Lorenzo, who had in turn studied under his father, Lorenzo di Bicci. The thr ...
.website, entry on church.
Notes
External links
* {{DEFAULTSORT:Sisto Viterbo Sisto Romanesque architecture in Lazio 12th-century Roman Catholic church buildings in Italy