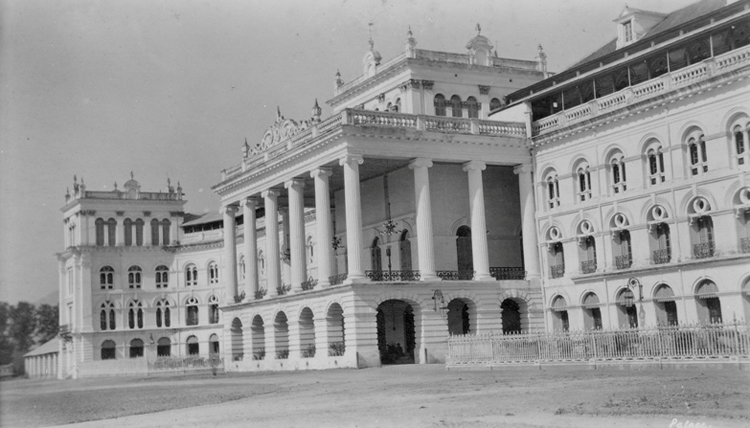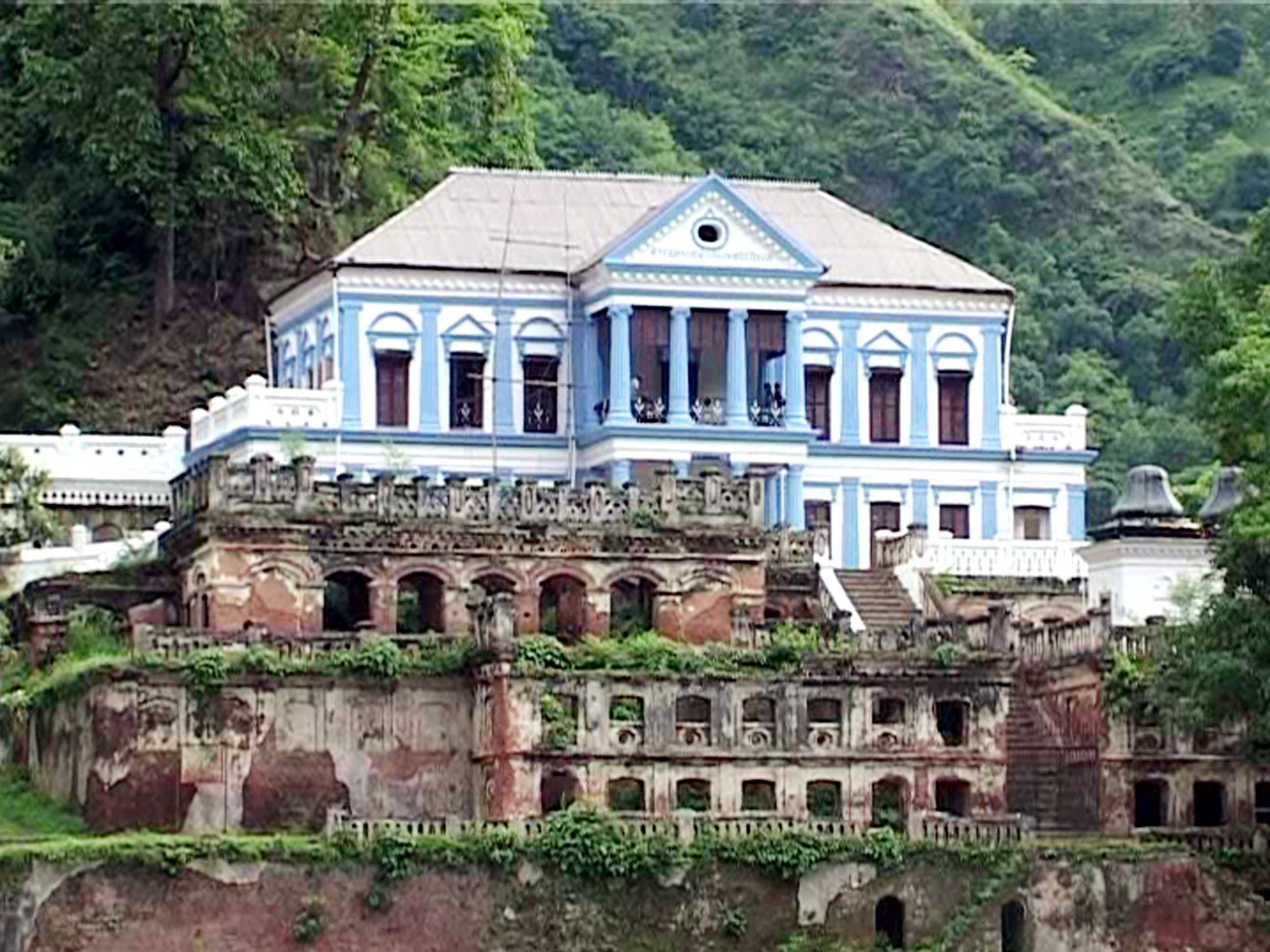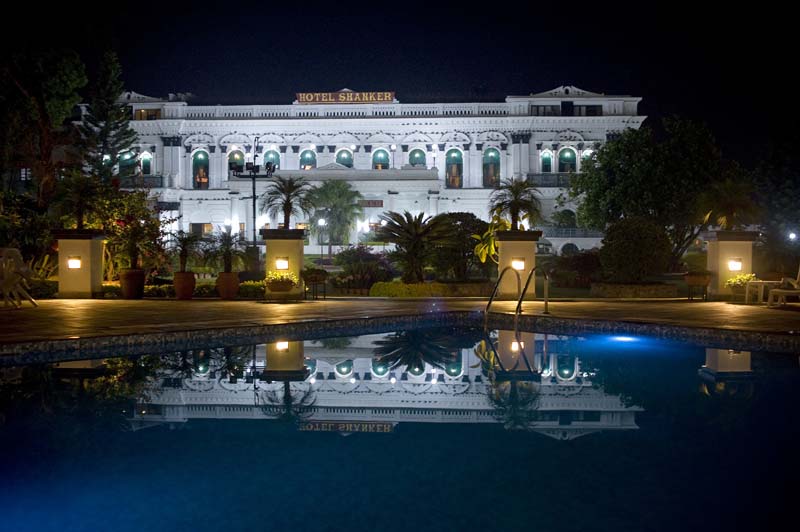Rana Palaces Of Nepal on:
[Wikipedia]
[Google]
[Amazon]
 The Rana palaces of Nepal were built by the
The Rana palaces of Nepal were built by the 





 The Rana palaces of Nepal were built by the
The Rana palaces of Nepal were built by the Rana dynasty
Rana dynasty ( ne, राणा वंश, IAST=Rāṇā vaṃśa , ) is a Chhetri dynasty that imposed totalitarianism in the Kingdom of Nepal from 1846 until 1951, reducing the Shah monarch to a figurehead and making Prime Minister and other ...
rulers of Nepal
Nepal (; ne, नेपाल ), formerly the Federal Democratic Republic of Nepal ( ne,
सङ्घीय लोकतान्त्रिक गणतन्त्र नेपाल ), is a landlocked country in South Asia. It is mai ...
as both private and government buildings. The Rana rule lasted for 104 years, and during that time a number of grand royal residences were built, especially by the Prime Minister, his immediate family, and other high-ranking dignitaries.
The grand palaces of Rana were called ''white elephants'' and stood at the center of vast expanses of landscaped grounds, which Rana rulers used to show their supremacy over the common people, and to please their British friends and fellow Ranas.http://www.thetaranights.com/singha-durbar/ .thetaranights.com. 29 May 2014. Retrieved on 2015-07-27. After the overthrow of the Rana Dynasty, some palaces were converted into government buildings. Others were demolished by their owners and rebuilt into libraries, museums, hotels, and heritage complexes. Most palaces still in private ownership have been destroyed or lie in ruins. Most government-owned palaces have been maintained and restored.



Basic information
Most of the Rana palaces are white plastered, have been built in Neoclassical or Baroque European architectural style, and are made up of four wings with arresting French windows, Grecian columns, and a large courtyard in the middle for religious and ceremonial purposes. The internal beams and columns of these palace are made of SallaPinus roxburghii
''Pinus roxburghii'', commonly known as chir pine or longleaf Indian pine, is a species of pine tree native to the Himalayas. It was named after William Roxburgh.
Description
''Pinus roxburghii'' is a large tree reaching with a trunk diameter ...
wood.http://www.thetaranights.com/baghdurbar-the-tiger-palace/ Traditional mortar and white plaster, along with bricks, were used in construction. Black lentil paste, molasses, brick dust, mustard meal, and limestone powder were used in the cementing and plastering mixture. Lime-plaster (Bajra), a mixture of molasses, black pulse, jute, brick dust and lime, was the main ingredient for plaster as it had been for centuries in Nepal, primarily as it had good resistance against humidity. The floors were constructed using battens, rectangular in shape, above which planks were laid. These in turn supported the final floor, on which square-shaped slates were laid. Foreign-trained Newar architects designed most of the palaces.
Palaces



Earthquake of 2015
The earthquake of 2015 resulted in the destruction of many remaining palaces, particularly those built of mud-mortar brick and lime plaster.See also
*Daudaha system
Inspection Tour System of Nepal known as Daudaha( Devnagri:दौडाहा) was a supervision system mainly implemented during Rana era between 1846 and 1950. The significance of Daudaha tour was to travel and check into all aspects of governme ...
*Singha Durbar
Singha Durbar ( ne, सिंहदरवार, lit=Lion's Palace) is a palace in Kathmandu, the capital of Nepal. The palace complex lies in the centre of Kathmandu, to the north of the Babar Mahal and Thapathali Durbar and east of Bhadrak ...
*Rani Mahal
The Rani Mahal (meaning "Queen's palace") is a royal palace in the city of Jhansi, Uttar Pradesh, India. The palace was built by Raghu Nath-II of the Newalkar family (1769-96), subedar of Jhansi. This palace later formed one of the residences ...
References
{{commons category, Rana palaces in Nepal Lists of tourist attractions in Nepal