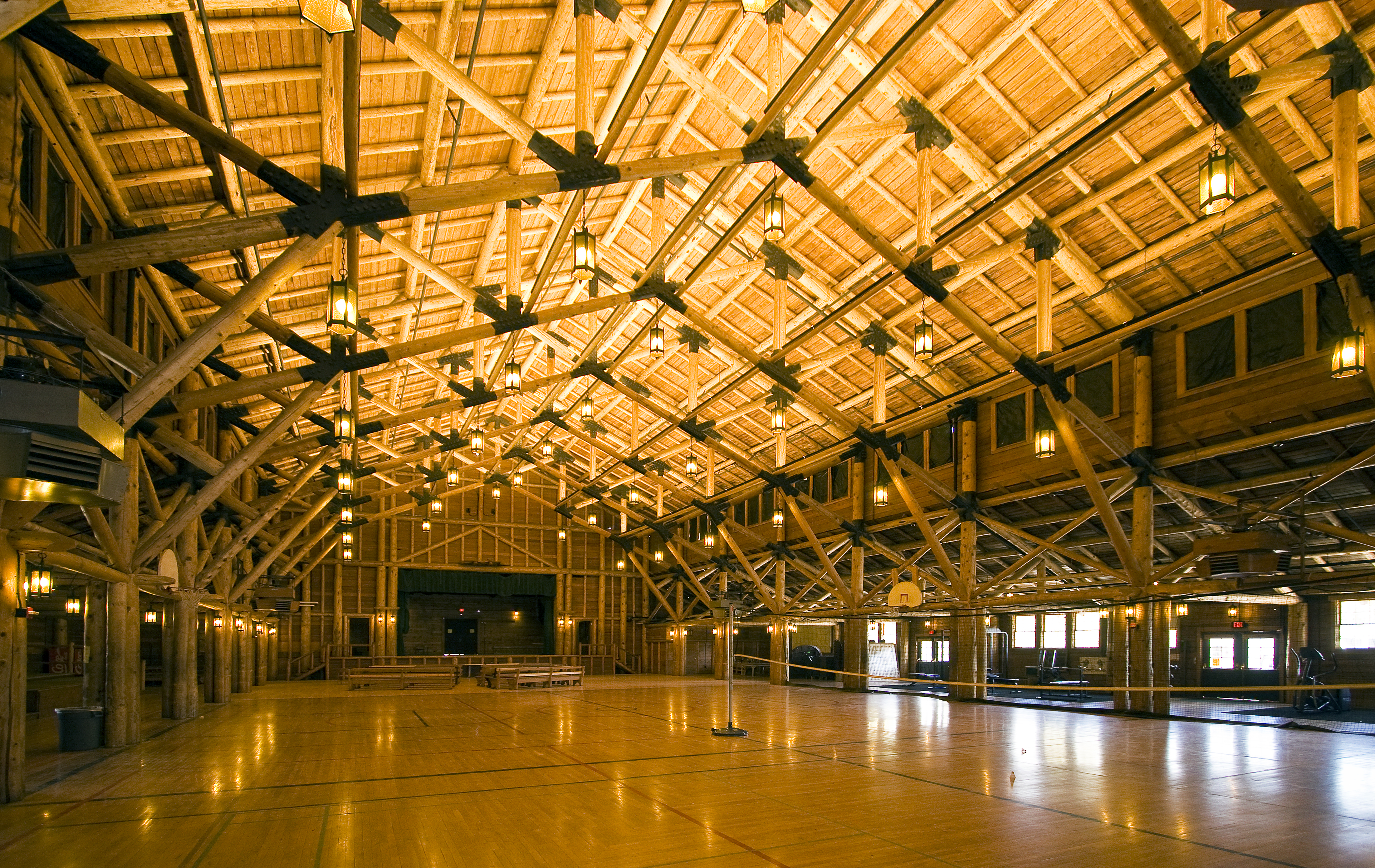Old Faithful Lodge on:
[Wikipedia]
[Google]
[Amazon]
Old Faithful Lodge in Yellowstone National Park is located opposite the more famous Old Faithful Inn, facing Old Faithful  The Lodge includes a common lobby, dining spaces and a recreation hall, known as Geyser Hall, of log construction in the
The Lodge includes a common lobby, dining spaces and a recreation hall, known as Geyser Hall, of log construction in the

geyser
A geyser (, ) is a spring characterized by an intermittent discharge of water ejected turbulently and accompanied by steam. As a fairly rare phenomenon, the formation of geysers is due to particular hydrogeological conditions that exist only in ...
. The Lodge was built as a series of detached buildings through 1923 and was consolidated into one complex by architect Gilbert Stanley Underwood
Gilbert Stanley Underwood (1890–1960) was an American architect best known for his National Park lodges. Born in 1890, Underwood received his B.A. from Yale in 1920 and a M.A. from Harvard in 1923. After opening an office in Los Angeles that ...
in 1926-27. The Lodge is included in the Old Faithful Historic District.Kaiser, Harvey (1997). "Landmarks in the Landscape", San Francisco: Chronicle Books , p. 143
Compared with the Inn, which is a full-service hotel, the Lodge provides only dining, social, administrative and registration services for lodgers, who are accommodated in detached cabins surrounding the Lodge. Several earlier buildings were consolidated by Underwood into the single rambling structure, with the help of National Park Service architect Daniel Ray Hull
Daniel Ray Hull (1890–1964), sometimes stated Daniel P. Hull, was an American landscape architect who was responsible for much of the early planning of the built environment the national parks of the United States during the 1920s. Hull planned t ...
, in 1926-27.
 The Lodge includes a common lobby, dining spaces and a recreation hall, known as Geyser Hall, of log construction in the
The Lodge includes a common lobby, dining spaces and a recreation hall, known as Geyser Hall, of log construction in the National Park Service Rustic
National Park Service rustic – sometimes colloquially called Parkitecture – is a style of architecture that developed in the early and middle 20th century in the United States National Park Service (NPS) through its efforts to create buildings ...
style. The roof structure of the by Geyser Hall is reminiscent of Gothic wood construction, with a height of to the ridge. The hall is arranged with a central nave-like structure, with subsidiary side aisles.Kaiser, Harvey (2008). "The National Park Architecture Sourcebook", New York: Princeton Architectural Press , pp. 257-258
Accommodations are located behind and to the east of the lodge in "frontier cabins" with en-suite toilets and "budget cabins" with communal toilets and showers. The lodge and cabins are open during the summer season. The cabins are descendants of the original tent camps established by the Shaw and Powell Camping Company in 1913-1915. From 1919 the camp was operated by several owners under the Yellowstone Park Camps Company. Concurrent with the construction of the consolidated Old Faithful Lodge, the camp was acquired by Harry W. Child in 1928 and renamed the Yellowstone Park Lodges & Camps Company. This company was amalgamated with Child's Yellowstone Park Company in 1936.
References

External links
* * * * * * * * * * * * * * * * {{Authority control Buildings and structures in Teton County, Wyoming Buildings and structures in Yellowstone National Park in Wyoming Gilbert Stanley Underwood buildings Historic American Buildings Survey in Wyoming Hotel buildings completed in 1923 Hotel buildings on the National Register of Historic Places in Wyoming Park buildings and structures on the National Register of Historic Places in Wyoming National Park Service rustic in Wyoming Tourist attractions in Teton County, Wyoming Historic district contributing properties in Wyoming National Register of Historic Places in Teton County, Wyoming National Register of Historic Places in Yellowstone National Park 1923 establishments in Wyoming