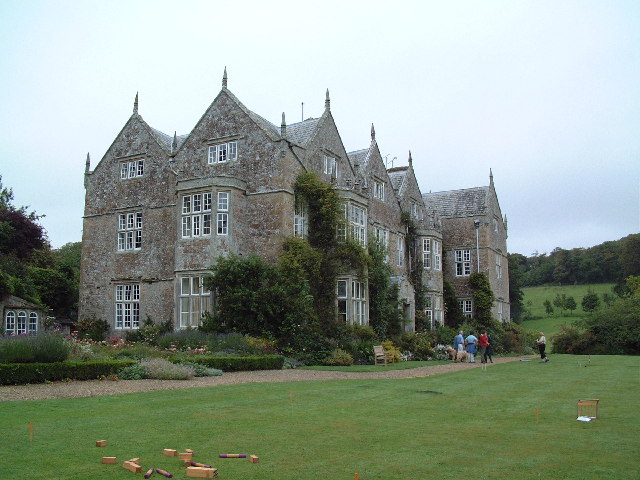Northcourt Manor on:
[Wikipedia]
[Google]
[Amazon]
 Northcourt Manor is one of three
Northcourt Manor is one of three Northcourt Manor official website
/ref>
 Northcourt Manor is one of three
Northcourt Manor is one of three manor house
A manor house was historically the main residence of the lord of the manor. The house formed the administrative centre of a manor in the European feudal system; within its great hall were held the lord's manorial courts, communal meals with ...
s, along with Woolverton and Westcourt, that is located in Shorwell
Shorwell (pronounced Shorrel by some locals and Islanders) is a village and civil parish on the Isle of Wight, United Kingdom. It is from Newport in the southwest of the island. Shorwell was one of Queen Victoria's favourite places to visit on ...
, on the Isle of Wight
The Isle of Wight ( ) is a Counties of England, county in the English Channel, off the coast of Hampshire, from which it is separated by the Solent. It is the List of islands of England#Largest islands, largest and List of islands of England#Mo ...
, England. It was begun by Sir John Leigh, Deputy Governor of the Island, in 1615, but was unfinished at his death. Northcourt is currently in use as a hotel
A hotel is an establishment that provides paid lodging on a short-term basis. Facilities provided inside a hotel room may range from a modest-quality mattress in a small room to large suites with bigger, higher-quality beds, a dresser, a ref ...
./ref>
History
North Shorwell, or North Court, is referred to in theDomesday Book
Domesday Book () – the Middle English spelling of "Doomsday Book" – is a manuscript record of the "Great Survey" of much of England and parts of Wales completed in 1086 by order of King William I, known as William the Conqueror. The manusc ...
:
" Isd. rex ten. Sorewelle. Tres taini tenuer. in paragio et iii. aulas habuer. Tc. p. una hida et dim. modo p. iii. virg. Tra. e. iii. car. In dno. e. una car. et dim. et ii. vill, et viii. bord; cu. i. car. ibi vi. servi. Silva ad clausura. Val. et valuit iiii. lib."—[The King holds Shorwell. Three of the king's servants (or thegns) held it jointly, and had each his mansion. It was then assessed at one hide and a half, now at three virgates.- The land is three carucates. In the demesne there are one carucate and a half, and two villeins, and eight borderers. With one carucate there are six slaves. There is a wood for enclosure. It is, and was worth four pounds.]From ''The History, Topography, and Antiquities of the Isle of Wight'' (1856):
This manor, with the other lands of the king's, went to Baldwin de Redvers, when he obtained the Lordship of the Island; and remained in that family until Amicia, Countess of Devon, bestowed it (temp. Henry iii.) upon the Abbey of Lacock, in Wiltshire. Her daughter, Isabella de Fortibus, (4th Edw. I.) confirmed the grant; and it is stated in the Record of the Liberties claimed by, and allowed to her, that the Abbess held of her one fee in capite, whence •he possessed in demesne the manor of Shorwell. In the 13th Edward III. the Abbey was charged to supply three men-at-arms, and two bowmen towards the defence of the Island.—On the Dissolution of the Religious Houses, the manor reverted to the Crown. It was in the possession of Thomas Temes, Esq., in the 2nd year of Elizabeth; and towards the close of her reign, was purchased by Richard Bull, Esq. ../blockquote> The mansion-house was built by Sir John Leigh, in the reign of James I. After his death (in 1629, at age 83), it was completed by his son Barnaby Leigh. Extensive repairs and additions were made at a later period by Barnaby Eveleigh Leigh.Willoughby Gordon General Sir James Willoughby Gordon, 1st Baronet (21 October 1772 – 4 January 1851) was a general officer in the British Army. He notably served as most long-standing Quartermaster-General to the Forces, holding the position for some 40 years. ...(1772–1851) lived at Northcourt Manor. His sonSir Henry Percy Gordon, 2nd Baronet Sir Henry Percy Gordon, 2nd Baronet, FRS (21 October 1806 – 29 July 1876) was a barrister and artist. Life He was the only son of Sir James Willoughby Gordon, 1st Baronet and his wife Isabella Julia Levina Bennet, daughter of Richard Henr ...occupied it in 1856.
Grounds
The grounds contain a spring, and the Shor Well which feeds a stream.
Architecture and fittings
It is the largest ancient dwelling in the Isle of Wight. Modelled after larger houses on the mainland, it is of Jacobean style, and lies back from the road. An unusual feature is that it has only one wing. The entrance front has canted bays and mullioned windows. Sash windows were added in the 18th century, at which time a general internal remodelling on classic lines occurred. An extension was made to the north front in 1906 with the addition of a billiard room and offices.
References
Attribution *''This article includes text incorporated from William Henry Davenport Adams' "The history, topography, and antiquities of the isle of Wight (1856)", a publication now in the public domain.'' {{coord, 50, 38, 48, N, 1, 21, 19, W, region:GB-IOW_type:landmark, display=title Manor houses in England Country houses on the Isle of Wight Houses completed in 1615 1615 establishments in England