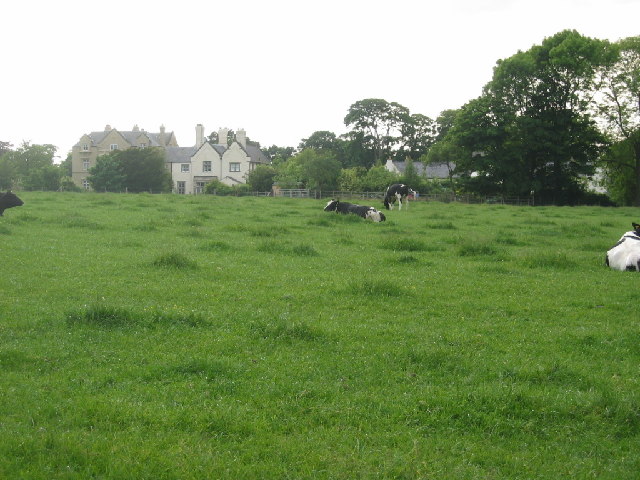Norley Hall on:
[Wikipedia]
[Google]
[Amazon]
 Norley Hall is a country house in the village of
Norley Hall is a country house in the village of
 Norley Hall is a country house in the village of
Norley Hall is a country house in the village of Norley
Norley is a village and civil parish in Cheshire, England, north of Delamere Forest, near the village of Cuddington. The population at the 2011 census was 1,169. Its name is derived from “Norlegh”, which means “north clearing”.
Histo ...
, Cheshire, England. It was built in about 1500 on the site of an earlier house for the Hall family, enlarged in 1697 for John Hall, rebuilt in 1782 for William Hall, and enlarged again in about 1845 for Samuel Woodhouse, giving it a Tudor appearance. The architect responsible for this latest enlargement was Alfred Bowyer Clayton. The service wing was extended later in the 19th century, and further additions and alterations were carried out during the 20th century, including the division of the building into two houses. The gardens were designed by Edward Kemp. The house is rendered, and has a sandstone
Sandstone is a clastic sedimentary rock composed mainly of sand-sized (0.0625 to 2 mm) silicate grains. Sandstones comprise about 20–25% of all sedimentary rocks.
Most sandstone is composed of quartz or feldspar (both silicates ...
ashlar basement, porch and dressings. The roofs are slated. Its plan is irregular. The main block is in two storeys, plus an attic and a basement. On the entrance front is a projecting central gable
A gable is the generally triangular portion of a wall between the edges of intersecting roof pitches. The shape of the gable and how it is detailed depends on the structural system used, which reflects climate, material availability, and aesth ...
d bay. There is a single-storey porch with buttress
A buttress is an architectural structure built against or projecting from a wall which serves to support or reinforce the wall. Buttresses are fairly common on more ancient buildings, as a means of providing support to act against the lateral ( ...
es, pinnacles, a pierced balustrade, and a Tudor arched doorway. On the left side of the house is an octagonal stair turret surmounted by a bellcote
A bellcote, bell-cote or bell-cot is a small framework and shelter for one or more bells. Bellcotes are most common in church architecture but are also seen on institutions such as schools. The bellcote may be carried on brackets projecting from ...
with a conical roof. The service wing also has two storeys. The house is recorded in the National Heritage List for England
The National Heritage List for England (NHLE) is England's official database of protected heritage assets. It includes details of all English listed buildings, scheduled monuments, register of historic parks and gardens, protected shipwrecks, a ...
as a designated Grade II listed building
In the United Kingdom, a listed building or listed structure is one that has been placed on one of the four statutory lists maintained by Historic England in England, Historic Environment Scotland in Scotland, in Wales, and the Northern Irel ...
.
See also
* Listed buildings in NorleyReferences
Further reading
* Country houses in Cheshire Houses completed in 1782 Grade II listed buildings in Cheshire Tudor Revival architecture in England Grade II listed houses 1782 establishments in England {{UK-listed-building-stub