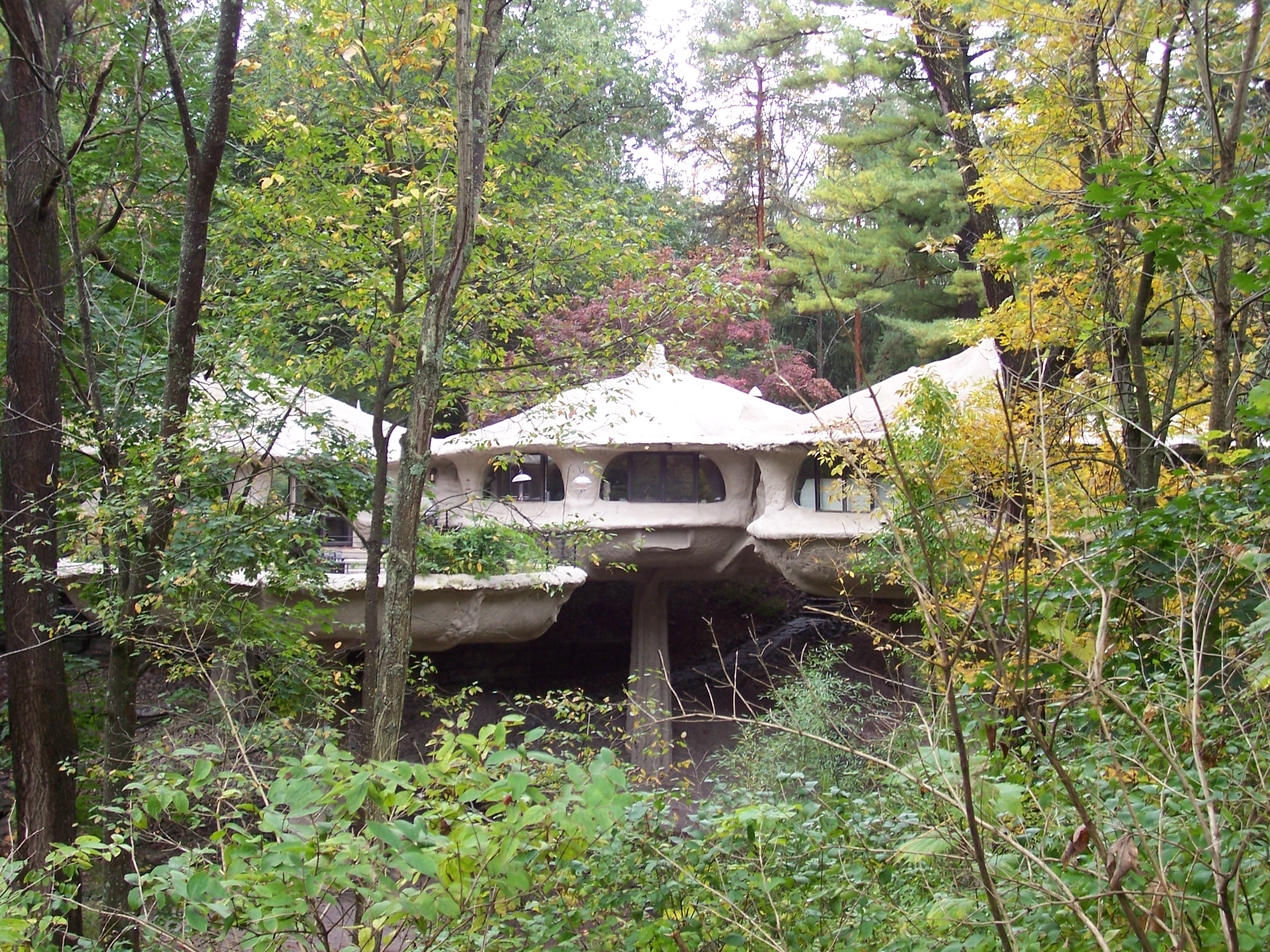Mushroom House on:
[Wikipedia]
[Google]
[Amazon]
The Mushroom House or Pod House is a contemporary residence in the town of 
Architect's photosRocWiki articleMore Photos
Houses completed in 1970 Houses in Monroe County, New York
Perinton, New York
Perinton (originally Perrinton (in federal censuses) and sometimes Perrington when still part of Ontario County) is a town in Monroe County, New York, United States. The population was 46,462 at the 2010 census.
The village of Fairport is with ...
, which has been featured in television programs (notably HGTV
HGTV (an initialism for Home & Garden Television) is an American pay television channel owned by Warner Bros. Discovery. The network primarily broadcasts reality programming related to home improvement and real estate. As of February 2015, appr ...
's ''Offbeat America'' series) and books (notably the '' Weird U.S.'' series) due to its whimsical appearance. Patterned after umbel
In botany, an umbel is an inflorescence that consists of a number of short flower stalks (called pedicels) that spread from a common point, somewhat like umbrella ribs. The word was coined in botanical usage in the 1590s, from Latin ''umbella'' "p ...
s of Queen Anne's Lace
Queen Anne's lace is a common name for a number of plants in the family Apiaceae.
including:
* ''Ammi majus'', native in the Nile River Valley
* '' Anthriscus sylvestris'', a herbaceous biennial or short-lived perennial plant
* '' Daucus carota'', ...
, its brown color is more suggestive of mushrooms. The house was constructed for attorney-artist couple Robert and Marguerite Antell between 1970 and 1972 and was designated a town landmark in 1989.
The structure is sited in a moderately-wooded ravine adjacent to Powder Mills Park. The house itself comprises four 80 ton pods which rest on reinforced concrete
Reinforced concrete (RC), also called reinforced cement concrete (RCC) and ferroconcrete, is a composite material in which concrete's relatively low tensile strength and ductility are compensated for by the inclusion of reinforcement having hig ...
stems of 14 to 20 feet in height. These fan out from three feet in diameter where they connect to the pods to five feet at the base. The sides of each pod's "cap" are completely windowed. One pod serves as the living and dining area, one as the kitchen, and two as sleeping areas. An additional "half pod" provides an open deck area. The house has three bedrooms and three bathrooms in 4,168 square feet.
In February 2012, the house sold for $799,900, after the original asking price of $1.1 million failed to attract a buyer.
See also
*Earl Young (architect)
Earl A. Young (March 31, 1889 – May 24, 1975) was an American architectural designer, realtor, and insurance agent. Over a span of 52 years, he designed and built 31 structures in Charlevoix, Michigan, but was never a registered architect. He ...
References
{{ReflistExternal links
Architect's photos
Houses completed in 1970 Houses in Monroe County, New York