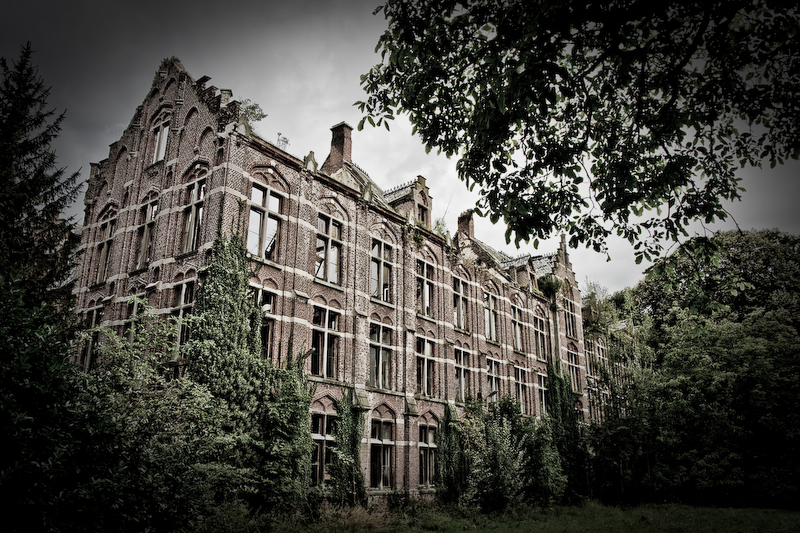Mesen Castle on:
[Wikipedia]
[Google]
[Amazon]
Mesen Castle was an important noble residence in
 From 1914 to 1970, the castle became a boarding school for girls.
From 1914 to 1970, the castle became a boarding school for girls.
Lede, Belgium
Lede () is a municipality in the Belgian province of East Flanders, in the Denderstreek near the cities of Ghent, Aalst and Dendermonde.
In 2011, Lede had a population of 17,882 and area of 29.69 km², a population density of 575 inhabitan ...
, today partly ruined and completely abandoned. The castle is considered to have been one of the most important aristocratic estates of the 18th century.
History
Originally the vast estate and castle were private owned by theMarquess of Lede
The Marquess of Lede ( es, Marquesado de Lede) was a Flemish title in use during the Ancien Régime. Lede is a city in Flanders, Belgium.
History
Jacques, son of Adrian Bette, Lord of Angrelles inherited the Heerlijkheid of Lede, of his father ...
. Among the castle's residents were Françoise de Bette
Françoise Bette (1593–1666) was, from 1637 to 1666, the 26th abbess of Forest Abbey.
She was born in Lede, in the county of Flanders, the daughter of Adrian Bette, knight, and Agnes de Merode de Rummen. Her cousin, Guillaume de Bette, 1st Marqu ...
and Jean François de Bette, 3rd Marquess of Lede
Jean François de Bette, 3rd Marquess of Lede (6 December 1672 – Madrid, 11 January 1725) was a Belgian military commander in Spanish service. He was also lord of the Fiefdom of Lede in Flanders.
Biography
Born in Brussels, son of Ambroise d ...
. The 18th-century facade was designed by the Italian architect Giovanni Niccolò Servandoni
Jean-Nicolas Servan, also known as Giovanni Niccolò Servandoni (2 May 1695 – 19 January 1766) was an Italian decorator, architect, scene-painter, firework designer and trompe-l'œil specialist.
He was born in Florence, the son of a French ...
for the 4th Marquess, Emmanuel de Bette. It is considered one of this architect's major works.
The main facade has a dorian colonnade
In classical architecture, a colonnade is a long sequence of columns joined by their entablature, often free-standing, or part of a building. Paired or multiple pairs of columns are normally employed in a colonnade which can be straight or curv ...
with balustrade
A baluster is an upright support, often a vertical moulded shaft, square, or lathe-turned form found in stairways, parapets, and other architectural features. In furniture construction it is known as a spindle. Common materials used in its con ...
and large pediment
Pediments are gables, usually of a triangular shape.
Pediments are placed above the horizontal structure of the lintel, or entablature, if supported by columns. Pediments can contain an overdoor and are usually topped by hood moulds.
A pedimen ...
, with heraldic crest
Crest or CREST may refer to:
Buildings
*The Crest (Huntington, New York), a historic house in Suffolk County, New York
*"The Crest", an alternate name for 63 Wall Street, in Manhattan, New York
*Crest Castle (Château Du Crest), Jussy, Switzerla ...
of the house of Bette, holding lions.
After the noble house became extinct, the property was bought in 1897 by a Catholic institution and had an important social function. New buildings were added in Neogothic
Gothic Revival (also referred to as Victorian Gothic, neo-Gothic, or Gothick) is an architectural movement that began in the late 1740s in England. The movement gained momentum and expanded in the first half of the 19th century, as increasingly ...
style.
 From 1914 to 1970, the castle became a boarding school for girls.
From 1914 to 1970, the castle became a boarding school for girls. Institution Royale de Messines
Institutions are humanly devised structures of rules and norms that shape and constrain individual behavior. All definitions of institutions generally entail that there is a level of persistence and continuity. Laws, rules, social conventions a ...
moved to the Mesen Castle after the First World War. There were approximately 150 girls from 5 years old to 18 years old that studied in French at the "Pensionnat de Lede" from 1914 to 1970. The school was for daughters of men in the military after the First World War. It was a very good school managed by very strict laic ladies where girls learned French, Flemish Dutch, arithmetic, gymnastics, theatre, cooking, good manners, painting, and sewing. The girls and ladies lived together in a very close community, leaving only for Christmas, Easter and summer vacations, and having visitors once a month.
Before the final demolition in 2011, the ruins were popular for urban exploration
Urban exploration (often shortened as UE, urbex and sometimes known as roof and tunnel hacking) is the exploration of manmade structures, usually abandoned ruins or hidden components of the manmade environment. Photography and historical inter ...
.
Status
The local authorities refused to protect the castle or to classify it as a monument and let it fall into complete ruin. By 2015 the town council of Lede, Belgium, decided to demolish the remaining buildings after prior partial demolition to make place for a new sanatorium in 2010. All remaining ruins were demolished shortly after this decision. A small part of the main facade was cleaned, stabilized and displayed in the park along with the foundations of another wing.References
External links
* {{coord, 50.9674, N, 3.9856, E, source:wikidata, display=title Castles in East Flanders Ruined castles in Belgium Gothic Revival architecture in Belgium Neoclassical architecture in Belgium