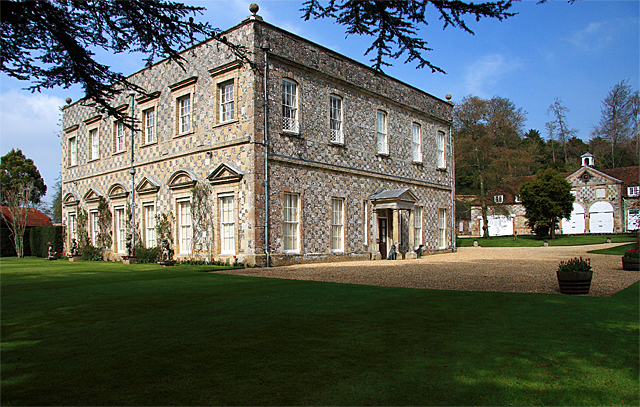Little Durnford Manor on:
[Wikipedia]
[Google]
[Amazon]
 Little Durnford Manor is a Grade I listed country house in Durnford, Wiltshire, England, about northeast of the city of
Little Durnford Manor is a Grade I listed country house in Durnford, Wiltshire, England, about northeast of the city of
 Little Durnford Manor is a Grade I listed country house in Durnford, Wiltshire, England, about northeast of the city of
Little Durnford Manor is a Grade I listed country house in Durnford, Wiltshire, England, about northeast of the city of Salisbury
Salisbury ( ) is a cathedral city in Wiltshire, England with a population of 41,820, at the confluence of the rivers Avon, Nadder and Bourne. The city is approximately from Southampton and from Bath.
Salisbury is in the southeast of ...
. The current house was built in the late 17th century and remodelled for Edward Younge, a friend of Lord Pembroke, in around 1720–1740.
History
The manor of Little Durnford was mentioned in an inquisition at Amesbury on 6 October 1470, which found that a John Wodhull, the great nephew of the owner at the time, was the heir to the manor and Tytherley. The current house was built in the late 17th century and remodelled for Edward Younge, a friend of Lord Pembroke, in around 1720–1740. The house was designated as Grade I listed in 1953. Little Durnford Manor has been the seat of John Pelham, 9th Earl of Chichester since he purchased it in 1966; the family's previous seat,Stanmer House
Stanmer House is a Grade I listed mansion set in Stanmer Park west of the village of Falmer and north-east of the city of Brighton and Hove, East Sussex, England.
The house stands close to Stanmer village and Church, within Stanmer Park. Cons ...
in East Sussex, was sold by trustees for the earl when he was three years old.
Architecture
A drive approaches the main house from the southeast, which is separated from a landscaped park by a strip of trees. The house has two storeys faced with flint and stone chequerwork, with five bays under a slate roof, and central glazed doors set within a modest Tuscan portico. It has a dining room described by Pevsner as "a splendid mid C18 room with a proud chimmneypiece and wall panels of tapestry framed in plaster". The doors feature pulvinatedfrieze
In architecture, the frieze is the wide central section part of an entablature and may be plain in the Ionic or Doric order, or decorated with bas-reliefs. Paterae are also usually used to decorate friezes. Even when neither columns nor ...
and pediment
Pediments are gables, usually of a triangular shape.
Pediments are placed above the horizontal structure of the lintel, or entablature, if supported by columns. Pediments can contain an overdoor and are usually topped by hood moulds.
A pedim ...
s, and the walls inside the house feature entitled plaster cornice with frieze, and baroque plasterwork, dating to the late 1740s. The main staircase is at the end of the hall and features turned balusters. The service wing was heightened in the early 20th century.
Grounds
A walledcottage garden
The cottage garden is a distinct style that uses informal design, traditional materials, dense plantings, and a mixture of ornamental and edible plants. English in origin, it depends on grace and charm rather than grandeur and formal structure. Ho ...
of approximately half a hectare lies to the north of the house, and is divided into several sub-plots, each with their own identity. The grounds also contain a lake, a swimming pool, and a cluster of cedar trees.
References
{{reflist Country houses in Wiltshire Grade I listed buildings in Wiltshire Grade I listed houses