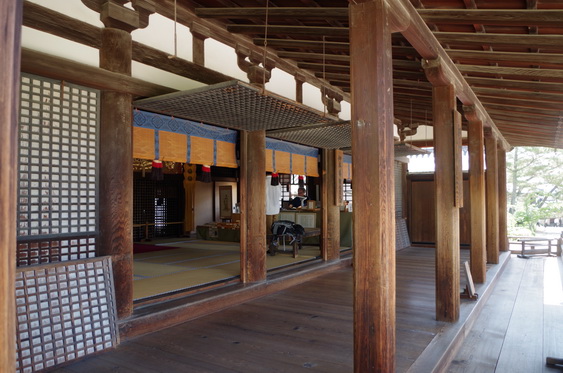Hajitomi on:
[Wikipedia]
[Google]
[Amazon]
 ''Shitomi'' (蔀), also called hajitomi (半蔀) are square-lattice shutters or doors found on older-style Japanese buildings. They are characteristic of the
''Shitomi'' (蔀), also called hajitomi (半蔀) are square-lattice shutters or doors found on older-style Japanese buildings. They are characteristic of the
File:G323-HR07-sd2.jpg, Hook for suspending upper half.
File:G353-41JR-08.jpg, Shitomi, with only the top half opened. There are
 ''Shitomi'' (蔀), also called hajitomi (半蔀) are square-lattice shutters or doors found on older-style Japanese buildings. They are characteristic of the
''Shitomi'' (蔀), also called hajitomi (半蔀) are square-lattice shutters or doors found on older-style Japanese buildings. They are characteristic of the Shinden style
''Shinden-zukuri'' (寝殿造) refers to an architectural style created in the Heian period (794-1185) in Japan and used mainly for palaces and residences of nobles.
In 894, Japan abolished the ''kentōshi'' (Japanese missions to Tang China) ...
, and the Heian Period
The is the last division of classical Japanese history, running from 794 to 1185. It followed the Nara period, beginning when the 50th emperor, Emperor Kanmu, moved the capital of Japan to Heian-kyō (modern Kyoto). means "peace" in Japanese. ...
(794-1185). They were used in aristocrats' palaces, and more rarely occur in temple buildings. They were replaced by sliding panels in the Shoin style
is a style of Japanese residential architecture used in the mansions of the military, temple guest halls, and Zen abbot's quarters of the Muromachi (1336-1573), Azuchi–Momoyama (1568–1600) and Edo periods (1600–1868). It forms the basis ...
.
They are usually split and hinged horizontally; when open, the upper shutter was held up at 90 degrees to the wall with hooks, and the lower half could either be lifted out or folded parallel to the upper shutter. This allows the entire wall to be removed, leaving only the pillars. They are occasionally referenced in modern architecture.
Extant examples
*Ujigami Shrine
An is a guardian god or spirit of a particular place in the Shinto religion of Japan. The ''ujigami'' was prayed to for a number of reasons, including protection from sickness, success in endeavors, and good harvests.
History
The ''ujigami' ...
*Osaka Temmangu Shrine
is a designated city in the Kansai region of Honshu in Japan. It is the capital of and most populous city in Osaka Prefecture, and the third most populous city in Japan, following Special wards of Tokyo and Yokohama. With a population of 2 ...
*Kinkaku-ji
, officially named , is a Zen Buddhist temple in Kyoto, Japan. It is one of the most popular buildings in Kyoto, attracting many visitors annually.Bornoff, Nicholas (2000). ''The National Geographic Traveler: Japan''. National Geographic Socie ...
*Ninna-ji
is the head temple of the Omuro school of the Shingon Sect of Buddhism. Located in western Kyoto, Japan, it was first founded in AD 888 by Emperor Uda, and was later reconstructed in the 17th century. It is part of the Historic Monuments of A ...
*Hōryū-ji
is a Buddhist temple that was once one of the powerful Seven Great Temples, in Ikaruga, Nara Prefecture, Japan. Its full name is , or Learning Temple of the Flourishing Law, the complex serving as both a seminary and monastery.
The temple wa ...
Gallery
shōji
A is a door, window or room divider used in traditional Japanese architecture, consisting of translucent (or transparent) sheets on a lattice frame. Where light transmission is not needed, the similar but opaque ''fusuma'' is used (oshiire/ ...
behind.
File:G322-HR07-14.jpg, Hajitomi are split, and hinged, horizontally. Center, the bottom half has not been lifted out. There are yukimi shōji behind the hajitomi.
File:Murasaki Shikibu Nikki Gotoh1 detail.JPG, Part-opened hajitomi, 1200s. Note round pillars.
File:G324-HR13-08.jpg, Closed, showing how lower half must be lifted out.
File:Kasuga_gongen_genki-e,_Takashina_Takakane,_3-1.jpg, Vertically-hinged shitomi, or folding doors, might be used in a corner. 1309; some highly decorated sliding panels in the interior, green sudare
are traditional Japanese screens or blinds, made of horizontal slats of decorative wood, bamboo, or other natural material, woven together with simple string, colored yarn, or other decorative material to make nearly solid blinds can be eit ...
elsewhere.
File:Horyuji Complex June 2019.jpg, Lower shutters from central three bays (inter-pillar spaces) have been lifted out and stacked against the outermost bays
See also
*List of partitions of traditional Japanese architecture Traditional Japanese architecture uses post-and-lintel structures – vertical posts, connected by horizontal beams. Rafters are traditionally the only structural member used in Japanese timber framing that is neither horizontal nor vertical. Th ...
References
{{Japanese architectural elements Japanese architectural features Partitions in traditional Japanese architecture