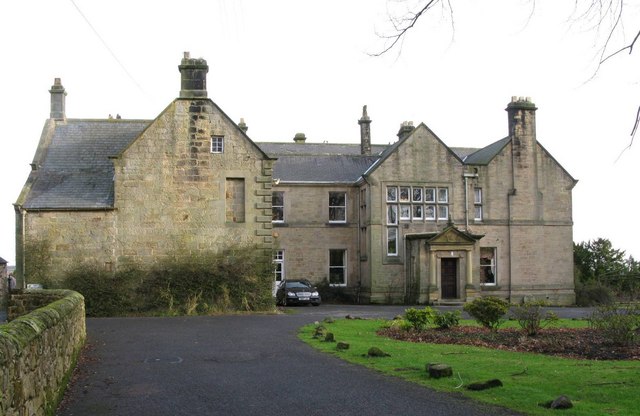Embleton Hall on:
[Wikipedia]
[Google]
[Amazon]
 Embleton Hall is a country
Embleton Hall is a country
 Embleton Hall is a country
Embleton Hall is a country manor house
A manor house was historically the main residence of the lord of the manor. The house formed the administrative centre of a manor in the European feudal system; within its great hall were held the lord's manorial courts, communal meals w ...
in the small ex-mining village of Longframlington
Longframlington is a small village in Northumberland, England, located on the A697, north-west of Morpeth and south-east of Rothbury.
Longframlington is a former pit village and on the site of the pit now stands Fram Park, a log cabin holiday ...
, Northumberland
Northumberland () is a county in Northern England, one of two counties in England which border with Scotland. Notable landmarks in the county include Alnwick Castle, Bamburgh Castle, Hadrian's Wall and Hexham Abbey.
It is bordered by land ...
, England. It is a Grade II listed building
In the United Kingdom, a listed building or listed structure is one that has been placed on one of the four statutory lists maintained by Historic England in England, Historic Environment Scotland in Scotland, in Wales, and the Northern Irel ...
.
The house was originally built in 1730 but has been extended several times since then. From the 1990s until 2013 it was used a small hotel and is now a private residence again.
The two- storey stone building is set in of grounds including woodland.
History
Built in 1730 by Thomas Embleton, it was later bought by the Fenwick family in 1780. An extension to the east of the building is also from the 18th century as is a further extension which was added in 1893. It remained in the Fenwick Family until it was acquired by Trevor Thorne, a former banker, and his wife in 1986, who turned it into a small hotel. There was also a restaurant serving lunchtime food. It was then bought by a couple from Tynemouth in 2013 for £875,000, with the Thornes continuing to live in the stable block. The building was listed as a Grade II listed building in October 1953.Architecture
The two- storey stone building has slate roofs. The five- bay old house which now forms the west wing has rusticated quoins andpilaster
In classical architecture, a pilaster is an architectural element used to give the appearance of a supporting column and to articulate an extent of wall, with only an ornamental function. It consists of a flat surface raised from the main wal ...
s and a frieze at the doorway. There are sash windows. The west front, which now forms the entrance, has a projecting porch with a pediment
Pediments are gables, usually of a triangular shape.
Pediments are placed above the horizontal structure of the lintel, or entablature, if supported by columns. Pediments can contain an overdoor and are usually topped by hood moulds.
A pedim ...
. The interior includes panelling in some of the rooms and stone or marble fireplaces.
The house stands within of grounds including deciduous woodland. It also has a tennis court.
References
{{reflist Grade II listed buildings in Northumberland Country houses in Northumberland Hotels in Northumberland