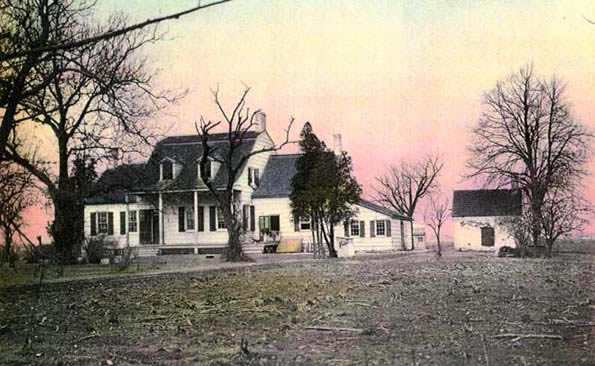Dutch Colonial Architecture (New Amsterdam) on:
[Wikipedia]
[Google]
[Amazon]
 Dutch colonial architecture is the type of architecture prevalent in the construction of homes, commercial buildings, and outbuildings in areas settled by the Dutch from the early 17th to early 19th century in the area encompassing the former Dutch colony of
Dutch colonial architecture is the type of architecture prevalent in the construction of homes, commercial buildings, and outbuildings in areas settled by the Dutch from the early 17th to early 19th century in the area encompassing the former Dutch colony of
File:Schenk-crooke-house2.jpg,
 Dutch colonial architecture is the type of architecture prevalent in the construction of homes, commercial buildings, and outbuildings in areas settled by the Dutch from the early 17th to early 19th century in the area encompassing the former Dutch colony of
Dutch colonial architecture is the type of architecture prevalent in the construction of homes, commercial buildings, and outbuildings in areas settled by the Dutch from the early 17th to early 19th century in the area encompassing the former Dutch colony of New Netherland
New Netherland ( nl, Nieuw Nederland; la, Novum Belgium or ) was a 17th-century colonial province of the Dutch Republic that was located on the east coast of what is now the United States. The claimed territories extended from the Delmarva P ...
in what is now the United States.
In the early 17th century, the original portion of most dwellings started out, as a matter of immediate need, as simple one-story dwellings constructed primarily of local available material. When available the house would be constructed of fieldstone such as the Abraham Manee House on Staten Island. The wood for the joist
A joist is a horizontal structural member used in framing to span an open space, often between beams that subsequently transfer loads to vertical members. When incorporated into a floor framing system, joists serve to provide stiffness to the su ...
s and rafter
A rafter is one of a series of sloped structural members such as wooden beams that extend from the ridge or hip to the wall plate, downslope perimeter or eave, and that are designed to support the roof shingles, roof deck and its associated ...
s were trimmed with an adze
An adze (; alternative spelling: adz) is an ancient and versatile cutting tool similar to an axe but with the cutting edge perpendicular to the handle rather than parallel. Adzes have been used since the Stone Age. They are used for smoothing ...
from trees felled on or near the property.
The ceiling and interior walls when constructed after the initial construction were usually framed then plastered with clay from local deposits, mixed with horse hair for strength, over rough trimmed wood laths.
Common characteristics of Dutch colonial architecture are they typically, but not always, had Gambrel roof
A gambrel or gambrel roof is a usually symmetrical two-sided roof with two slopes on each side. (The usual architectural term in eighteenth-century England and North America was "Dutch roof".) The upper slope is positioned at a shallow angle, ...
s with flared eaves, Dutch door
A Dutch door (American English), stable door (British English), or half door (Hiberno-English), is a door divided in such a fashion that the bottom half may remain shut while the top half opens. They were known in early New England as double-hung ...
s and brick chimneys built at the gable
A gable is the generally triangular portion of a wall between the edges of intersecting roof pitches. The shape of the gable and how it is detailed depends on the structural system used, which reflects climate, material availability, and aesth ...
ends.The New World Dutch Barn: The Evolution, Forms, and Structure of a Disappearing Icon by John Fitchen and Gregory D. Huber
Jans Martense Schenck house
The Jan Martense Schenck house was built by Jan Martense Schenck (1631 in Amersfoort, Utrecht, NetherlandsAugust 27, 1687), a settler of New Netherland, within what is now the Mill Basin section of Brooklyn, New York City. Believed to be one of ...
File:Maneeseguine5.jpg, Abraham Manee House
File:Van pelt manor house brooklyn.jpg, Van Pelt Manor house
File:C.1737 Luykas Van Alen House, Kinderhook, New York.jpg, alt=c.1737 Luykas Van Alen House, c. 1737 Luykas Van Alen House, Kinderhook.
File:Hubbard House 1830.jpg, Hubbard House, Brooklyn c. 1830 photograph 1915
File:Vander Ende Onderdonk back jeh.jpg, Vander Ende-Onderdonk House
File:Wyckoff-house.jpg, Pieter Claesen Wyckoff House (c. 1652)
References
{{reflist New Netherland Colonial architecture in the United States American architectural styles Dutch colonial architecture