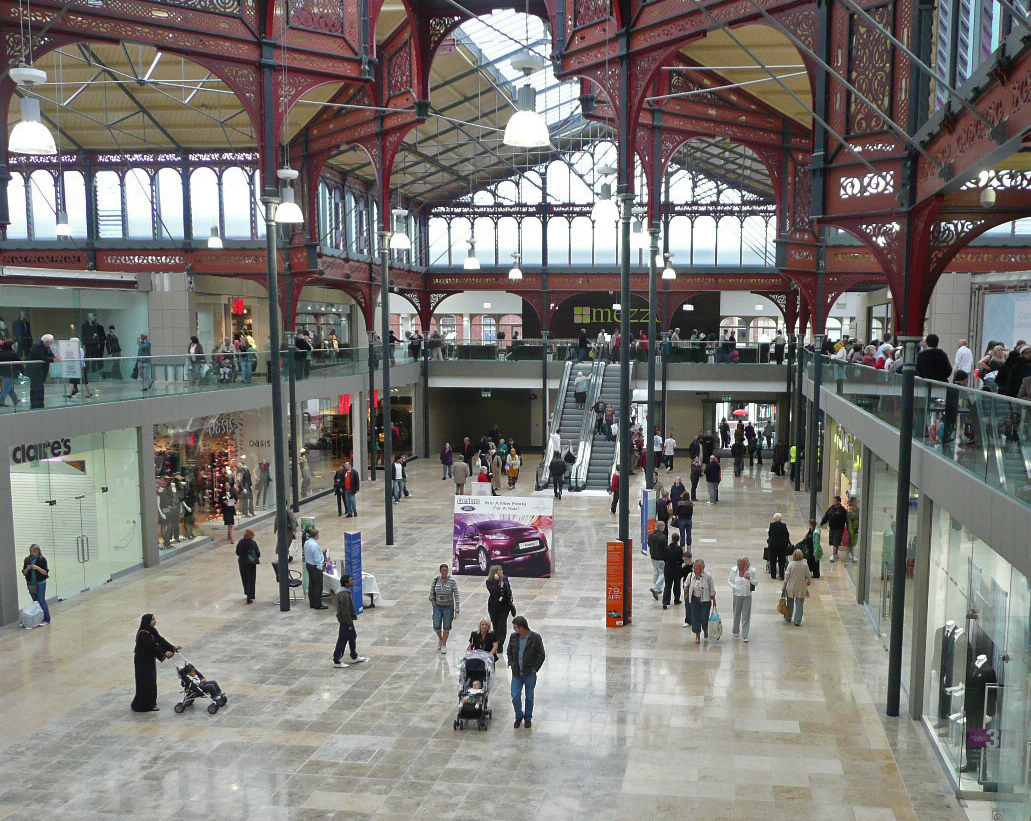Bolton Market Hall on:
[Wikipedia]
[Google]
[Amazon]
 Bolton Market Hall is a
Bolton Market Hall is a
Official website
{{Buildings and structures in Bolton Grade II listed buildings in the Metropolitan Borough of Bolton Buildings and structures in Bolton Market halls
 Bolton Market Hall is a
Bolton Market Hall is a listed building
In the United Kingdom, a listed building or listed structure is one that has been placed on one of the four statutory lists maintained by Historic England in England, Historic Environment Scotland in Scotland, in Wales, and the Northern Irel ...
in Bolton
Bolton (, locally ) is a large town in Greater Manchester in North West England, formerly a part of Lancashire. A former mill town, Bolton has been a production centre for textiles since Flemish people, Flemish weavers settled in the area i ...
, Greater Manchester
Greater Manchester is a metropolitan county and combined authority, combined authority area in North West England, with a population of 2.8 million; comprising ten metropolitan boroughs: City of Manchester, Manchester, City of Salford, Salford ...
that is now the Market Place Shopping Centre. The market hall and its integral ground-floor shops on Bridge Street, Corporation Street and Knowsley Street are included in the English Heritage
English Heritage (officially the English Heritage Trust) is a charity that manages over 400 historic monuments, buildings and places. These include prehistoric sites, medieval castles, Roman forts and country houses.
The charity states that i ...
listing.
History
Bolton Market Hall was designed by architect G. T. Robinson, and opened on 19 December 1855. Measuring 294 feet in length and covering an area of 7000 square yards it was said to be 'the largest covered market in the kingdom'. It cost £50000. A long procession led to the opening ceremony. To complement the produce stalls and boost custom, a fish market was built next to it which opened in 1865 at a cost of £30000. The fish market was demolished in September 1932. The market hall was modified in 1894 and further alterations were carried out at the turn of the 20th century. In 1938 the interior layout changed with roofed stalls in tightly packed islands replacing the long rows of stalls and in 1982 a competition brief to redevelop the site immediately to the north of the market hall into a shopping centre was won by Chapman Taylor Partners. In 1985 Grosvenor Developments took over the Market Place project from Wimpey Property Holdings. The hall was refurbished in the 1980s to become the ''Market Place Shopping Centre'' and was opened in 1988 byQueen Elizabeth II
Elizabeth II (Elizabeth Alexandra Mary; 21 April 1926 – 8 September 2022) was Queen of the United Kingdom and other Commonwealth realms from 6 February 1952 until Death and state funeral of Elizabeth II, her death in 2022. She was queen ...
.
Architecture
The building has stonefaçade
A façade () (also written facade) is generally the front part or exterior of a building. It is a Loanword, loan word from the French language, French (), which means 'frontage' or 'face'.
In architecture, the façade of a building is often t ...
s, a cast iron
Cast iron is a class of iron–carbon alloys with a carbon content more than 2%. Its usefulness derives from its relatively low melting temperature. The alloy constituents affect its color when fractured: white cast iron has carbide impuriti ...
and glass roof and is a Grade II listed building
In the United Kingdom, a listed building or listed structure is one that has been placed on one of the four statutory lists maintained by Historic England in England, Historic Environment Scotland in Scotland, in Wales, and the Northern Irel ...
. Originally a single space with table stalls and blank elevations, it was modified, in the 1890s, 1930s and 1980s. The roof has large expanses of glazing carried on cast iron column
A column or pillar in architecture and structural engineering is a structural element that transmits, through compression, the weight of the structure above to other structural elements below. In other words, a column is a compression member. ...
s. At its highest point the ceiling is 112 feet high and has semi-circular arches. It has a hanging cast-iron lantern and once had a decorative fountain.
In 2007 Warner Estates commissioned van Heyningen and Haward Architects
van Heyningen and Haward is an architectural practice, founded in 1983 by Birkin Haward and Joanna van Heyningen, and now owned and managed by James McCosh and Meryl Townley. The London architects work primarily in education, and have also work ...
to restore the building's original features and modernise it to 20th century standards. Alterations to the original fabric were minimized and a scheme developed to allow retail units to be slotted into the listed structure, allowing for flexibility and potential removal in the future if desired.
The scheme was contentious involving significant change to a historic building. After consultation and the council awarded planning permission and listed building consent in 2005. English Heritage and the local council's conservation officer were involved in the proposals. The completed Market Place opened in October 2008.
References
External links
Official website
{{Buildings and structures in Bolton Grade II listed buildings in the Metropolitan Borough of Bolton Buildings and structures in Bolton Market halls